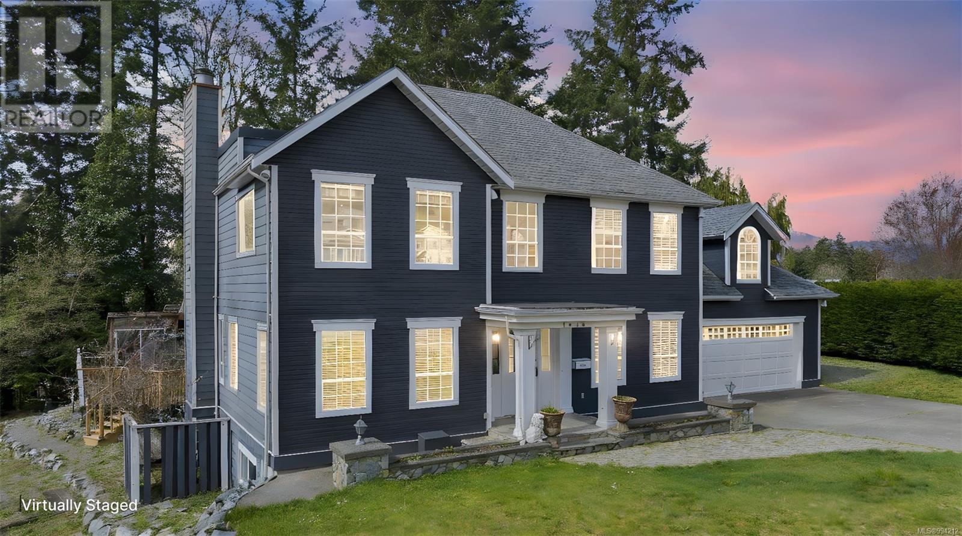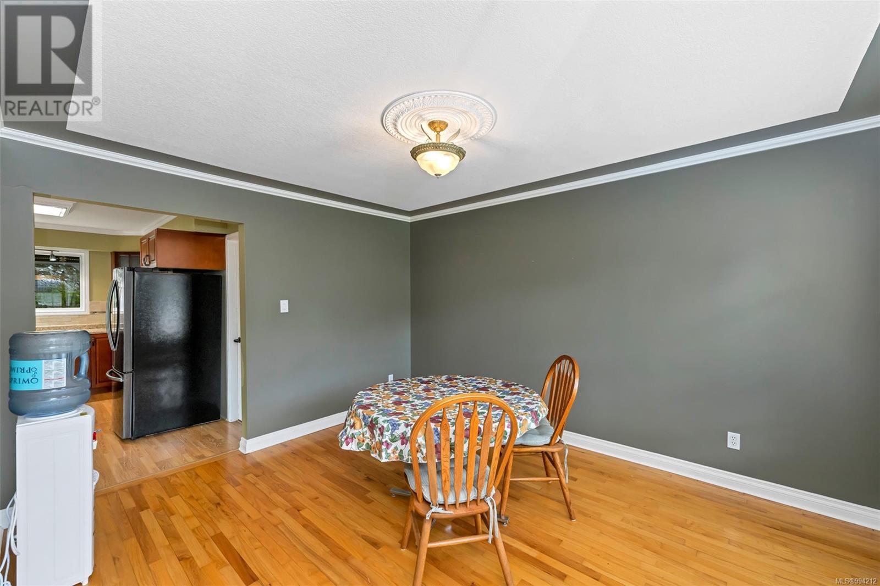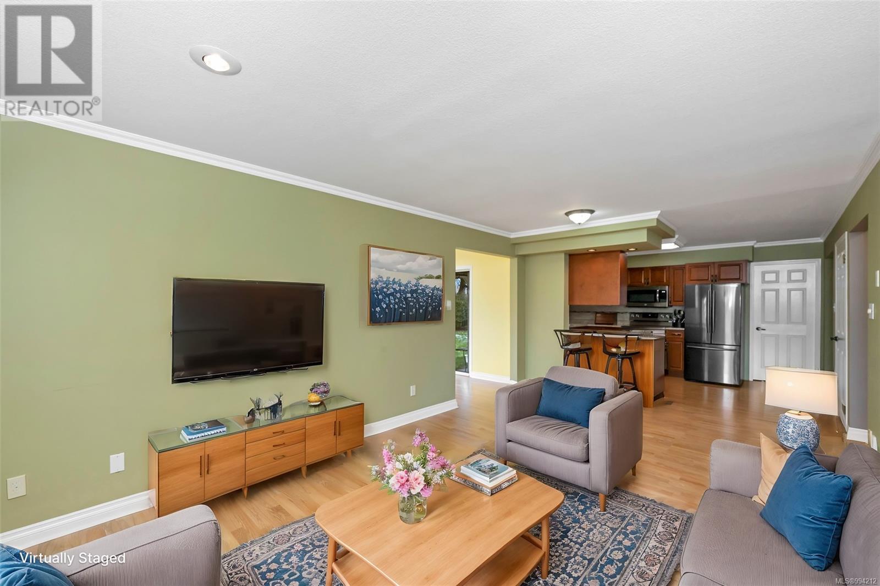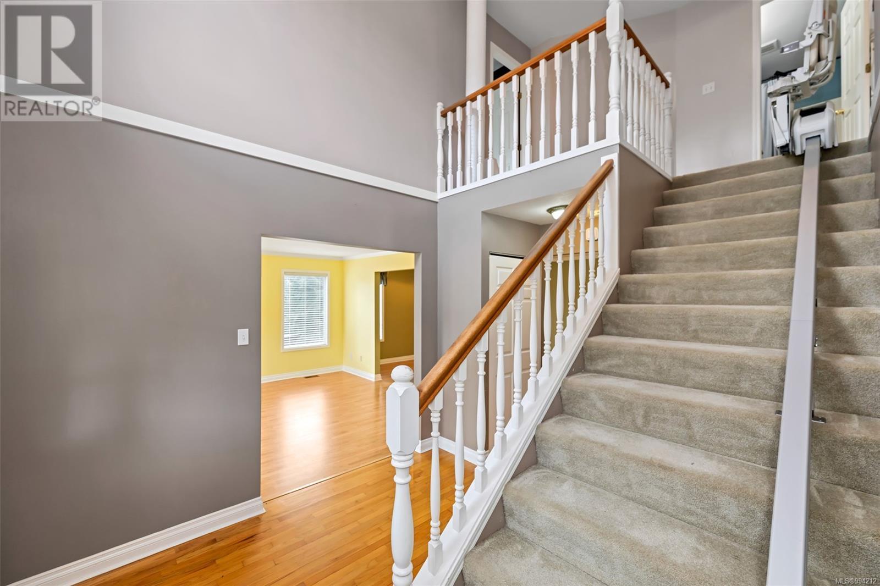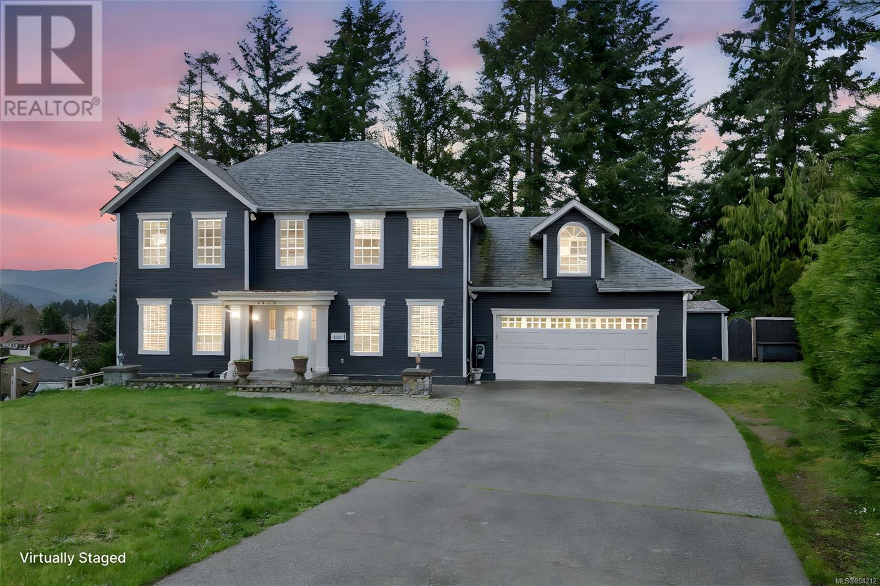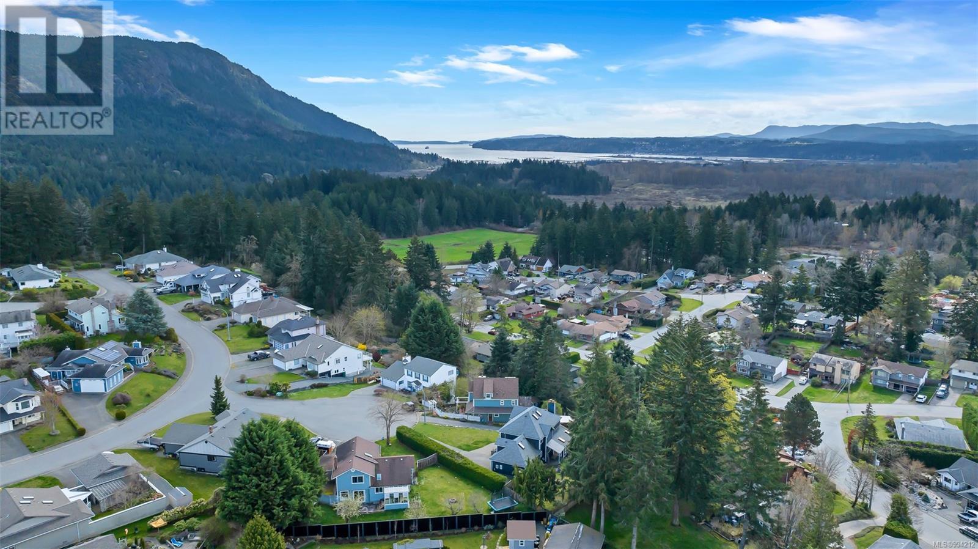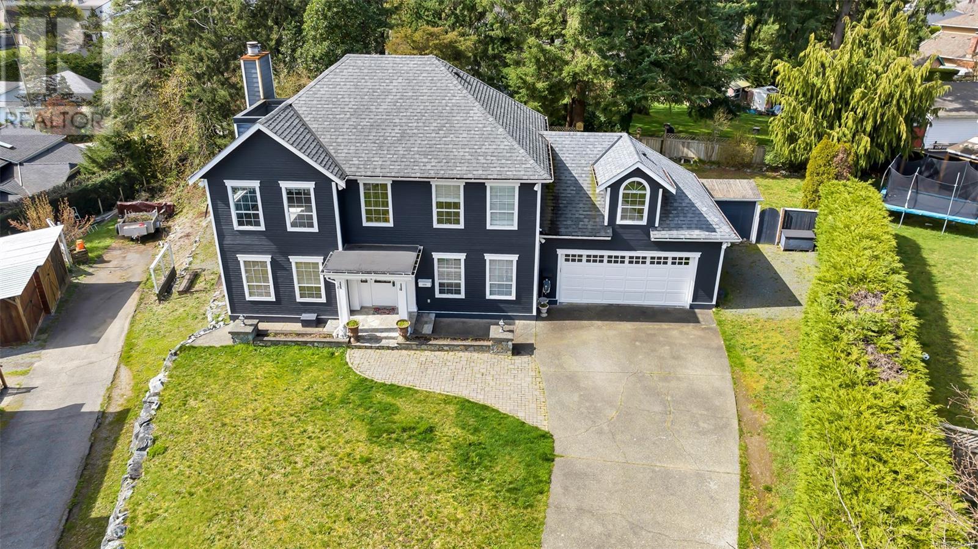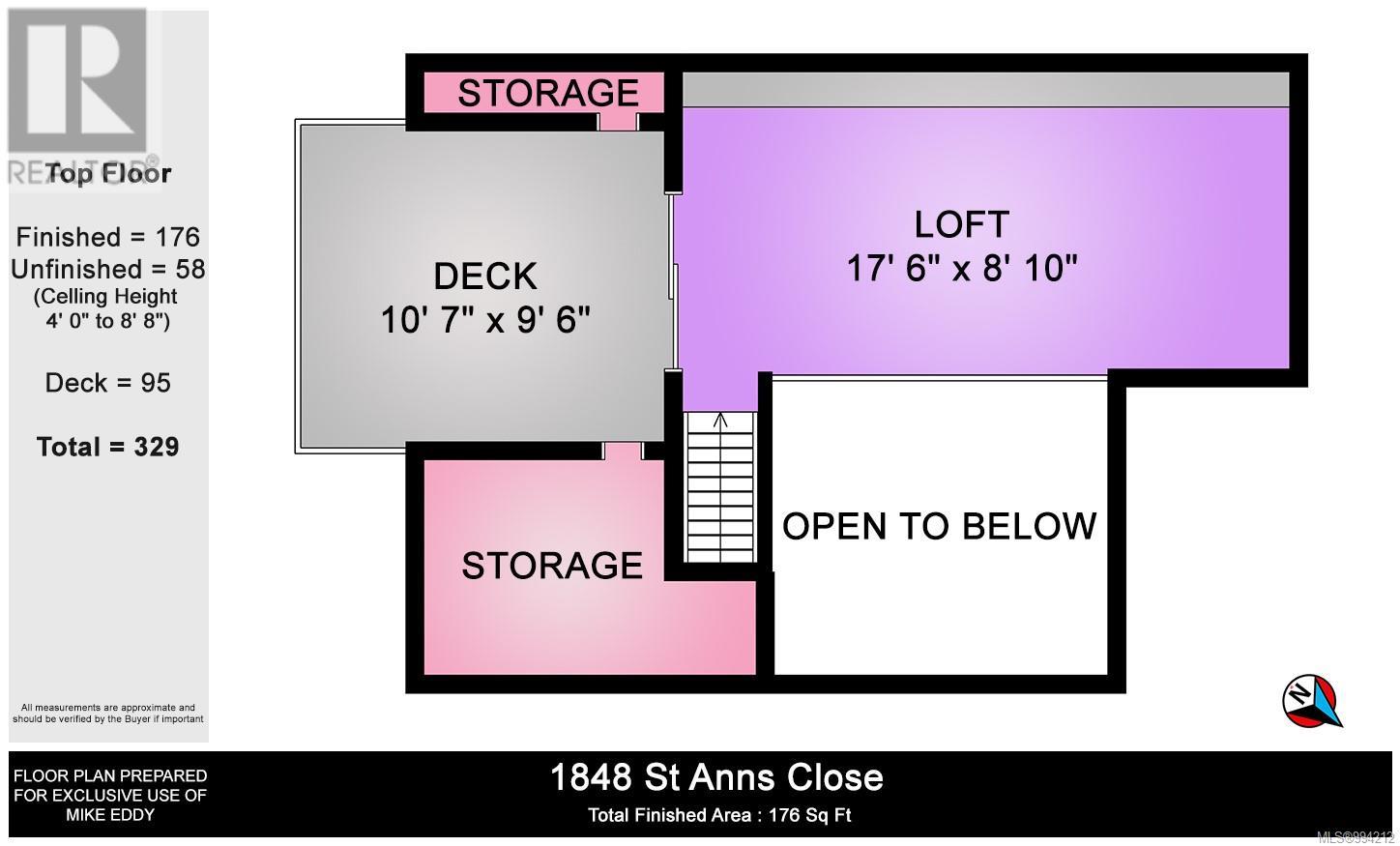1848 St. Ann's Close Duncan, British Columbia V9L 5M4
$879,000
Wonderful, classic family home with terrific curb appeal in a great location offers 4 bedrooms, 2.5 bathrooms, over 2400 sqft of finished space with an additional 935 sqft., unfinished basement on a generous 0.30 acre lot. The main level features a nice kitchen with near new stove, formal dining room, large living room, family room off the kitchen & a nice sun room/flex space that opens to the peaceful, spacious backyard with several patio & deck areas, a small greenhouse, garden space & lots of storage. Upstairs are the main bathroom & 4 bedrooms including the primary bedroom with a 4 piece ensuite with a jetted tub, separate shower, water closet, fireplace & plenty of closet space. This room also provides access to the unique, relaxing loft space with skylights & it's own deck. Your family will enjoy making memories in the large, private backyard. Additional features include a spacious double garage, heat pump & RV parking. Located in a quiet area just a few minutes from amenities! (id:48643)
Property Details
| MLS® Number | 994212 |
| Property Type | Single Family |
| Neigbourhood | East Duncan |
| Features | Cul-de-sac, Private Setting, Other |
| Parking Space Total | 4 |
| Plan | Vip47832 |
| Structure | Greenhouse, Shed |
Building
| Bathroom Total | 3 |
| Bedrooms Total | 4 |
| Constructed Date | 1989 |
| Cooling Type | Air Conditioned |
| Fireplace Present | Yes |
| Fireplace Total | 1 |
| Heating Fuel | Electric |
| Heating Type | Forced Air, Heat Pump |
| Size Interior | 3,359 Ft2 |
| Total Finished Area | 2424 Sqft |
| Type | House |
Land
| Access Type | Road Access |
| Acreage | No |
| Size Irregular | 13248 |
| Size Total | 13248 Sqft |
| Size Total Text | 13248 Sqft |
| Zoning Description | R2 |
| Zoning Type | Residential |
Rooms
| Level | Type | Length | Width | Dimensions |
|---|---|---|---|---|
| Second Level | Bathroom | 4-Piece | ||
| Second Level | Bedroom | 7'10 x 11'4 | ||
| Second Level | Bedroom | 9'7 x 11'3 | ||
| Second Level | Bedroom | 8'11 x 10'8 | ||
| Second Level | Ensuite | 4-Piece | ||
| Second Level | Primary Bedroom | 13'3 x 17'10 | ||
| Third Level | Loft | 8'10 x 17'6 | ||
| Lower Level | Storage | 8'8 x 10'3 | ||
| Lower Level | Workshop | 10'11 x 15'5 | ||
| Main Level | Entrance | 9'8 x 13'2 | ||
| Main Level | Bathroom | 2-Piece | ||
| Main Level | Laundry Room | 5'10 x 8'6 | ||
| Main Level | Hobby Room | 9'6 x 18'4 | ||
| Main Level | Family Room | 11'3 x 18'4 | ||
| Main Level | Living Room | 13'2 x 15'3 | ||
| Main Level | Dining Room | 11'2 x 13'2 | ||
| Main Level | Kitchen | 10'4 x 13'5 |
https://www.realtor.ca/real-estate/28120195/1848-st-anns-close-duncan-east-duncan
Contact Us
Contact us for more information

Mike Eddy
mikeeddyforyou.com/
2610 Beverly Street
Duncan, British Columbia V9L 5C7
(250) 748-5000
(250) 748-5001
www.sutton.com/





