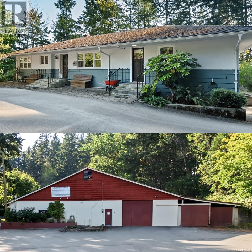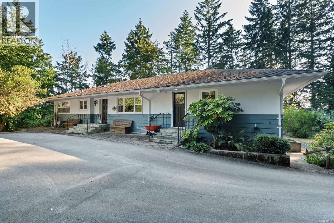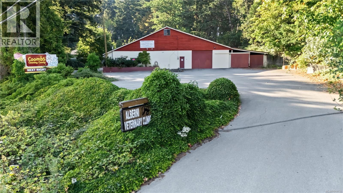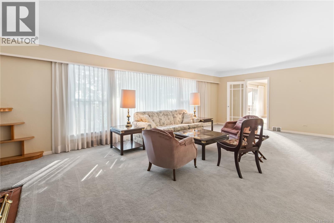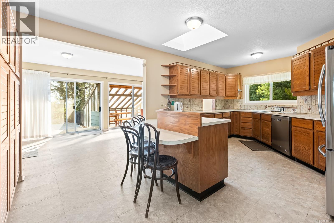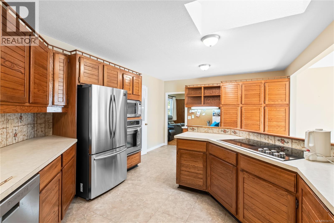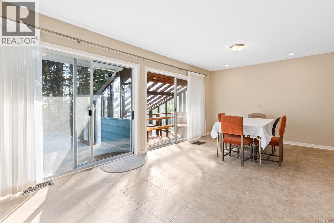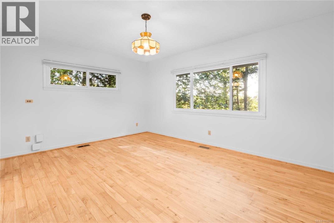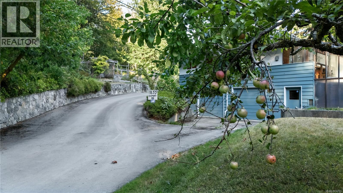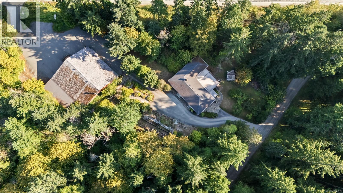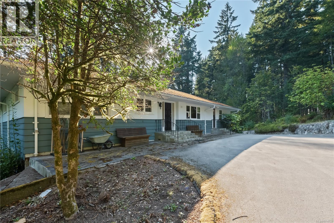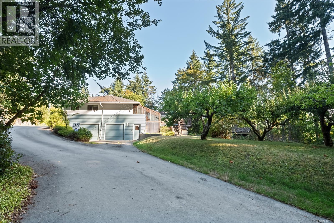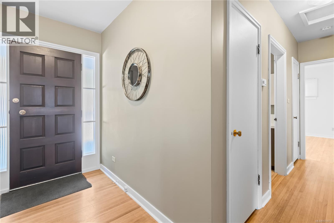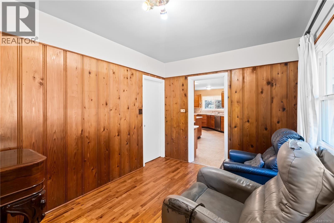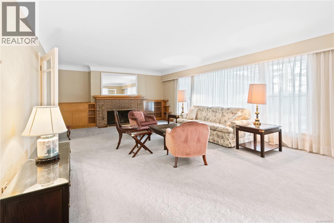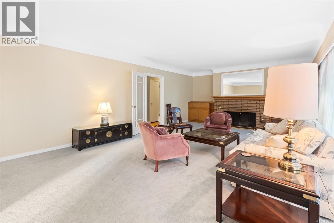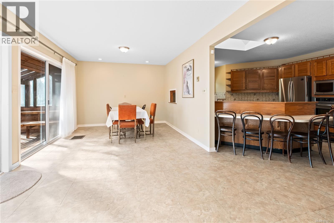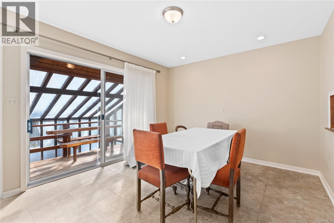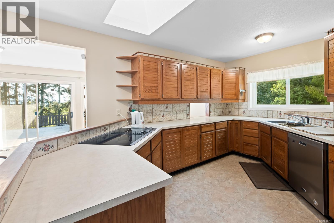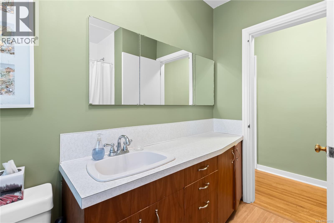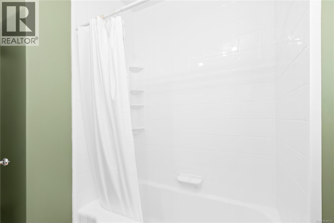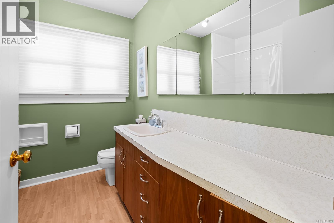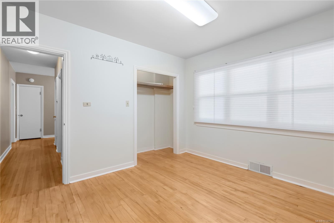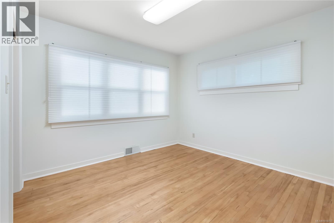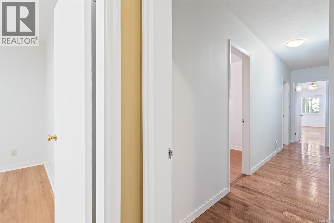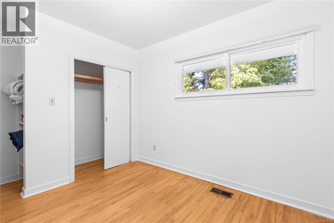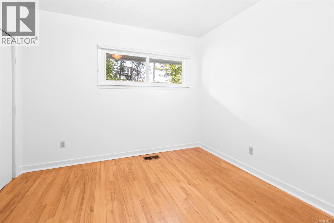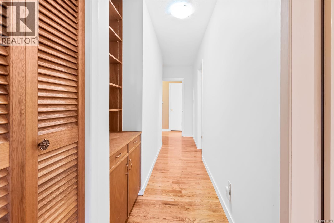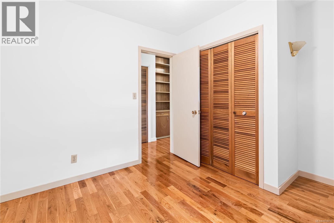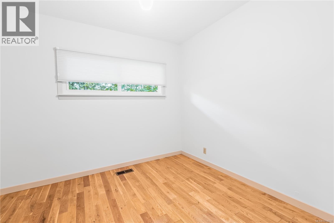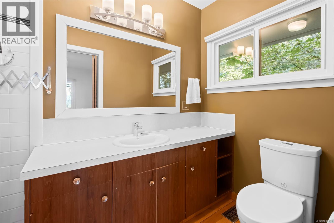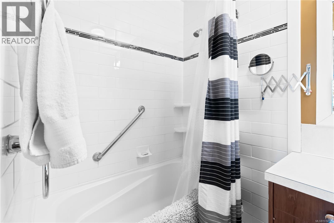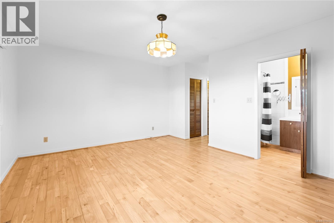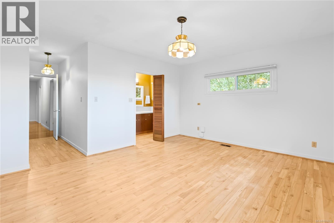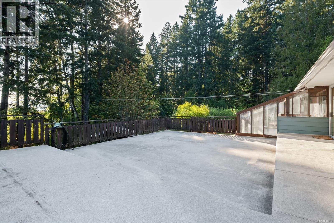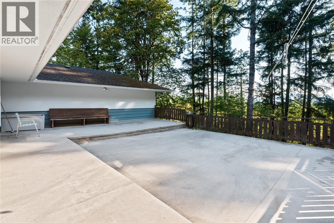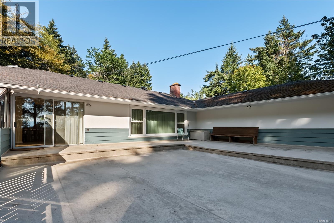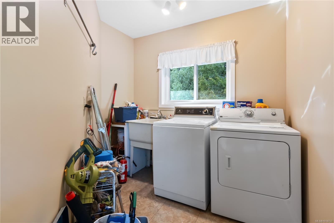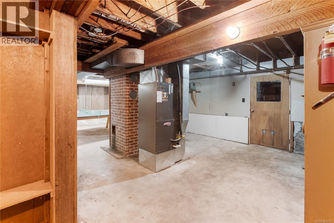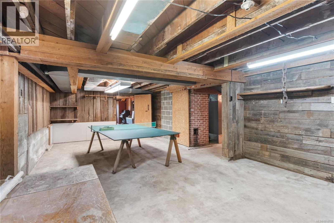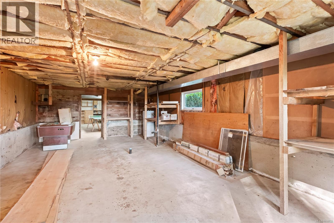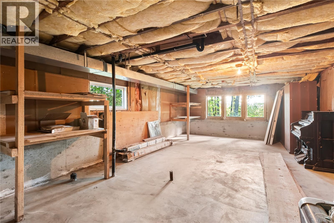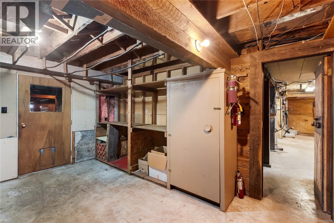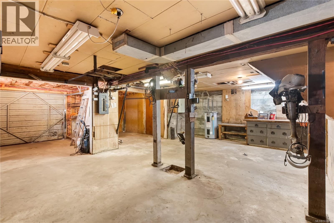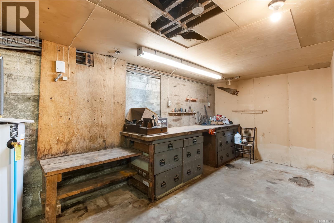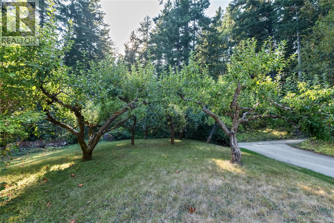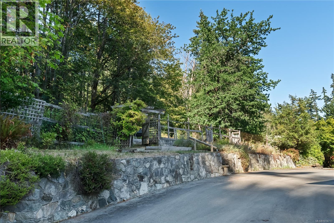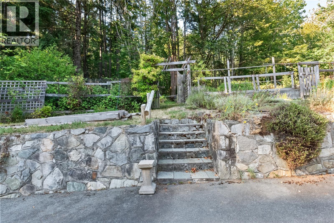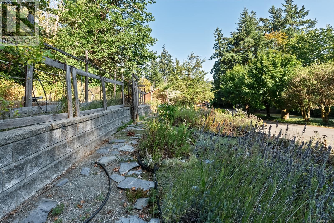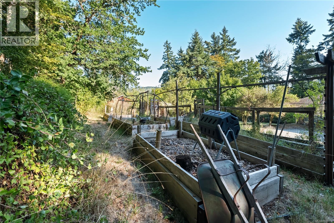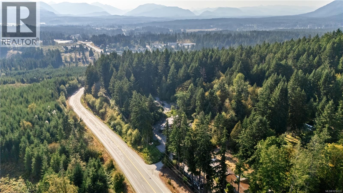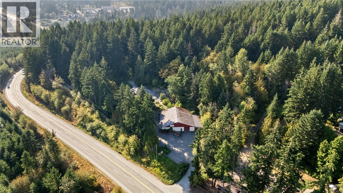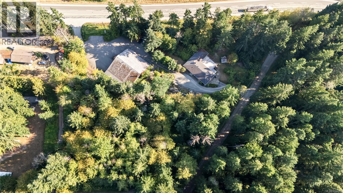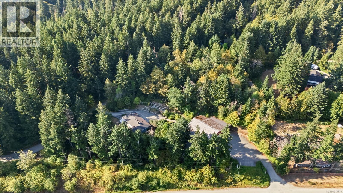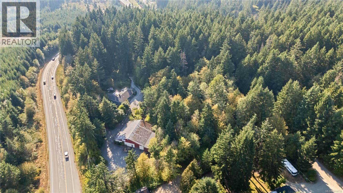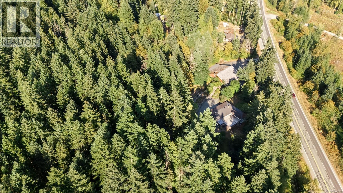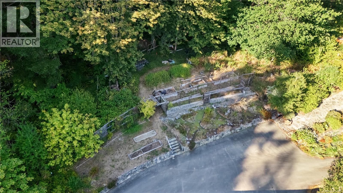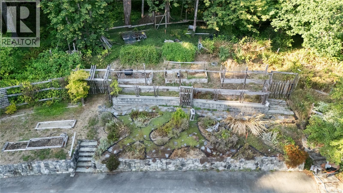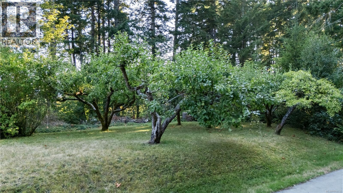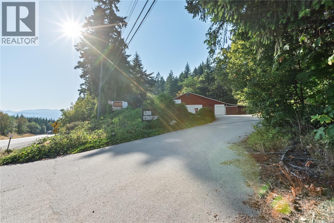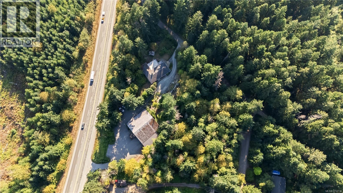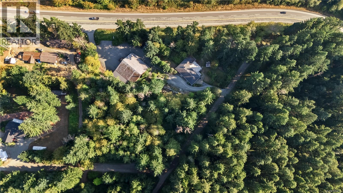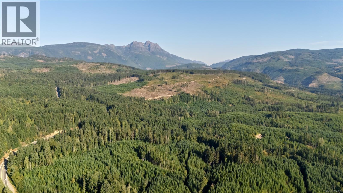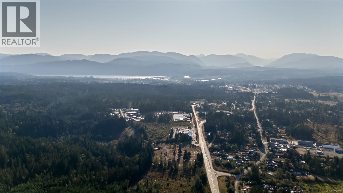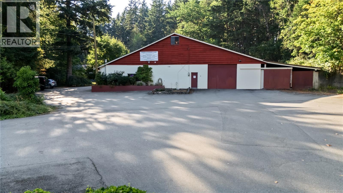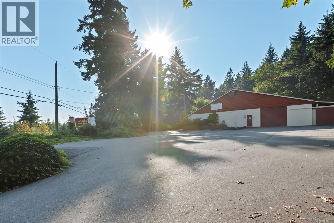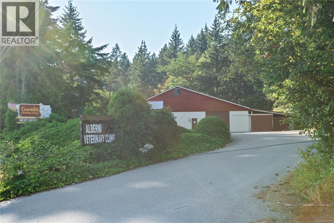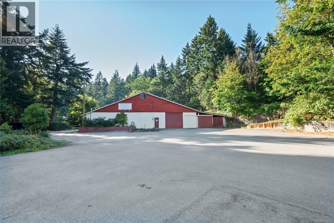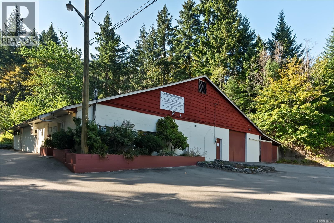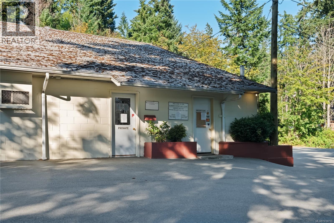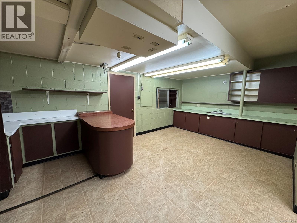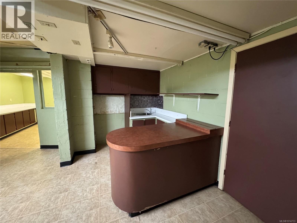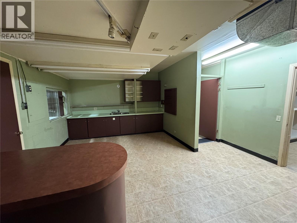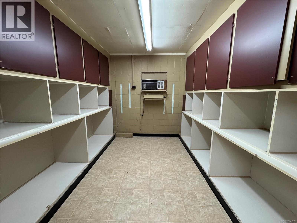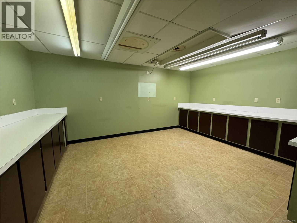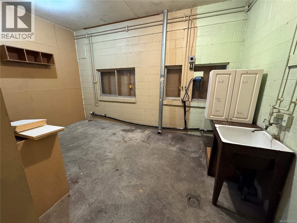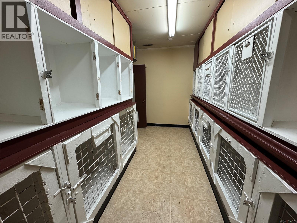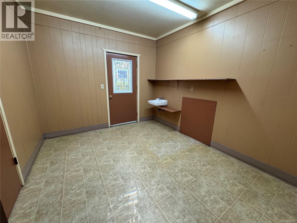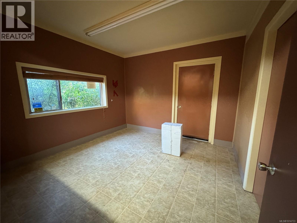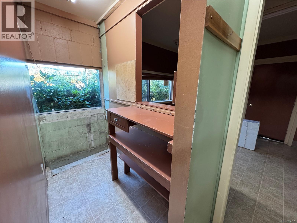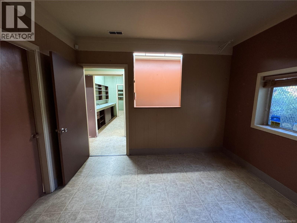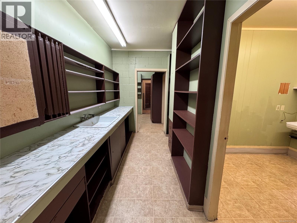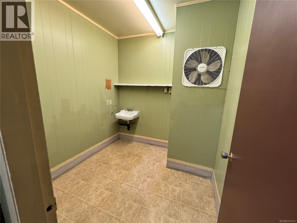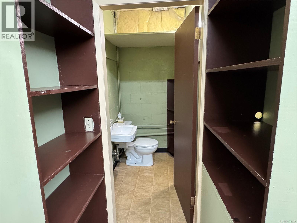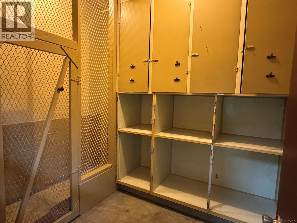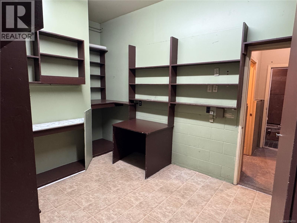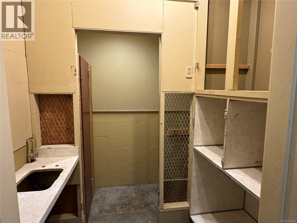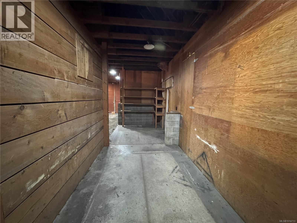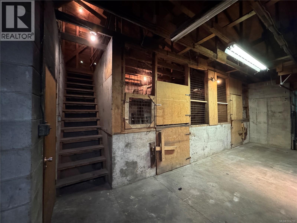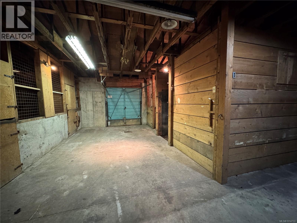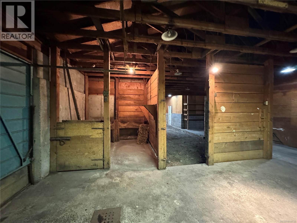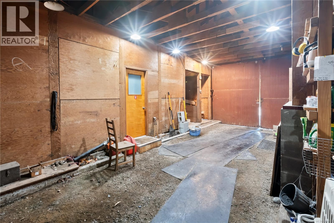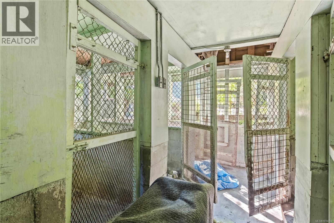1850 Alberni Hwy Port Alberni, British Columbia V9Y 8P4
$1,348,000
Welcome to a one-of-a-kind property offering prime exposure, versatility, and lifestyle opportunity! Formerly home to the Alberni Vet Clinic, this package includes two separately titled lots totaling 2.86 acres (1.93 + 0.93). The first lot features the clinic which would make a great shop, boasting excellent Hwy 4 frontage, a large paved parking lot, and flexible interior space—perfect for professional offices, health services, retail, or workshop use. The second lot hosts a spacious 4-bed, 2-bath home with an unfinished basement, bright living area, large kitchen, and cozy fireplace, offering abundant living space and future development potential. Outdoors, mature fruit trees, raised garden beds, and water from the Beaufort Range create a self-sufficient lifestyle. With unmatched visibility as the “Gateway to the West Coast,” this property is ideal for entrepreneurs, investors, or families seeking the rare combination of residential comfort and high-profile commercial opportunity. (id:48643)
Property Details
| MLS® Number | 1014733 |
| Property Type | Single Family |
| Neigbourhood | Port Alberni |
| Parking Space Total | 20 |
| Plan | Vip7048 |
Building
| Bathroom Total | 2 |
| Bedrooms Total | 4 |
| Constructed Date | 1958 |
| Cooling Type | Fully Air Conditioned |
| Fireplace Present | Yes |
| Fireplace Total | 1 |
| Heating Type | Forced Air, Heat Pump |
| Size Interior | 5,898 Ft2 |
| Total Finished Area | 3966 Sqft |
| Type | House |
Land
| Acreage | Yes |
| Size Irregular | 2.86 |
| Size Total | 2.86 Ac |
| Size Total Text | 2.86 Ac |
| Zoning Description | A-1 |
| Zoning Type | Residential/commercial |
Rooms
| Level | Type | Length | Width | Dimensions |
|---|---|---|---|---|
| Lower Level | Utility Room | 14'2 x 8'3 | ||
| Lower Level | Utility Room | 11'1 x 8'9 | ||
| Lower Level | Utility Room | 12'1 x 10'8 | ||
| Lower Level | Utility Room | 14'2 x 9'5 | ||
| Lower Level | Utility Room | 15'1 x 25'8 | ||
| Lower Level | Utility Room | 15'9 x 28'9 | ||
| Lower Level | Utility Room | 31'3 x 25'8 | ||
| Main Level | Laundry Room | 17'11 x 8'2 | ||
| Main Level | Kitchen | 20'10 x 12'6 | ||
| Main Level | Dining Room | 21'3 x 10'10 | ||
| Main Level | Living Room | 26'7 x 14'9 | ||
| Main Level | Bedroom | 10'2 x 13'11 | ||
| Main Level | Den | 12'11 x 9'7 | ||
| Main Level | Bedroom | 10'8 x 11'7 | ||
| Main Level | Bedroom | 10'2 x 11'11 | ||
| Main Level | Primary Bedroom | 16'4 x 23'0 | ||
| Main Level | Ensuite | 4-Piece | ||
| Main Level | Bathroom | 4-Piece |
https://www.realtor.ca/real-estate/28908756/1850-alberni-hwy-port-alberni-port-alberni
Contact Us
Contact us for more information
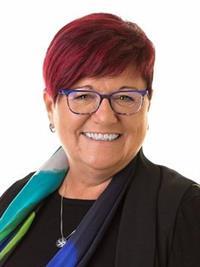
Judy Gray
Personal Real Estate Corporation
www.grayteam.ca/
www.linkedin.cominjudygrayteam/
109-1917 Peninsula Rd, Box 195
Ucluelet, British Columbia V0R 3A0
(250) 726-2228
(800) 600-1718
(250) 726-2229
www.midislandrealty.com/
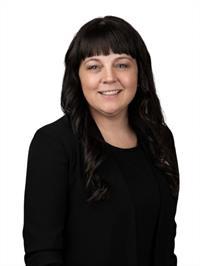
Marcie Gray
Personal Real Estate Corporation
www.grayteam.ca/
www.facebook.com/thegrayteamucluelet/
www.instagram.com/thegrayteamucluelet/
109-1917 Peninsula Rd, Box 195
Ucluelet, British Columbia V0R 3A0
(250) 726-2228
(800) 600-1718
(250) 726-2229
www.midislandrealty.com/

