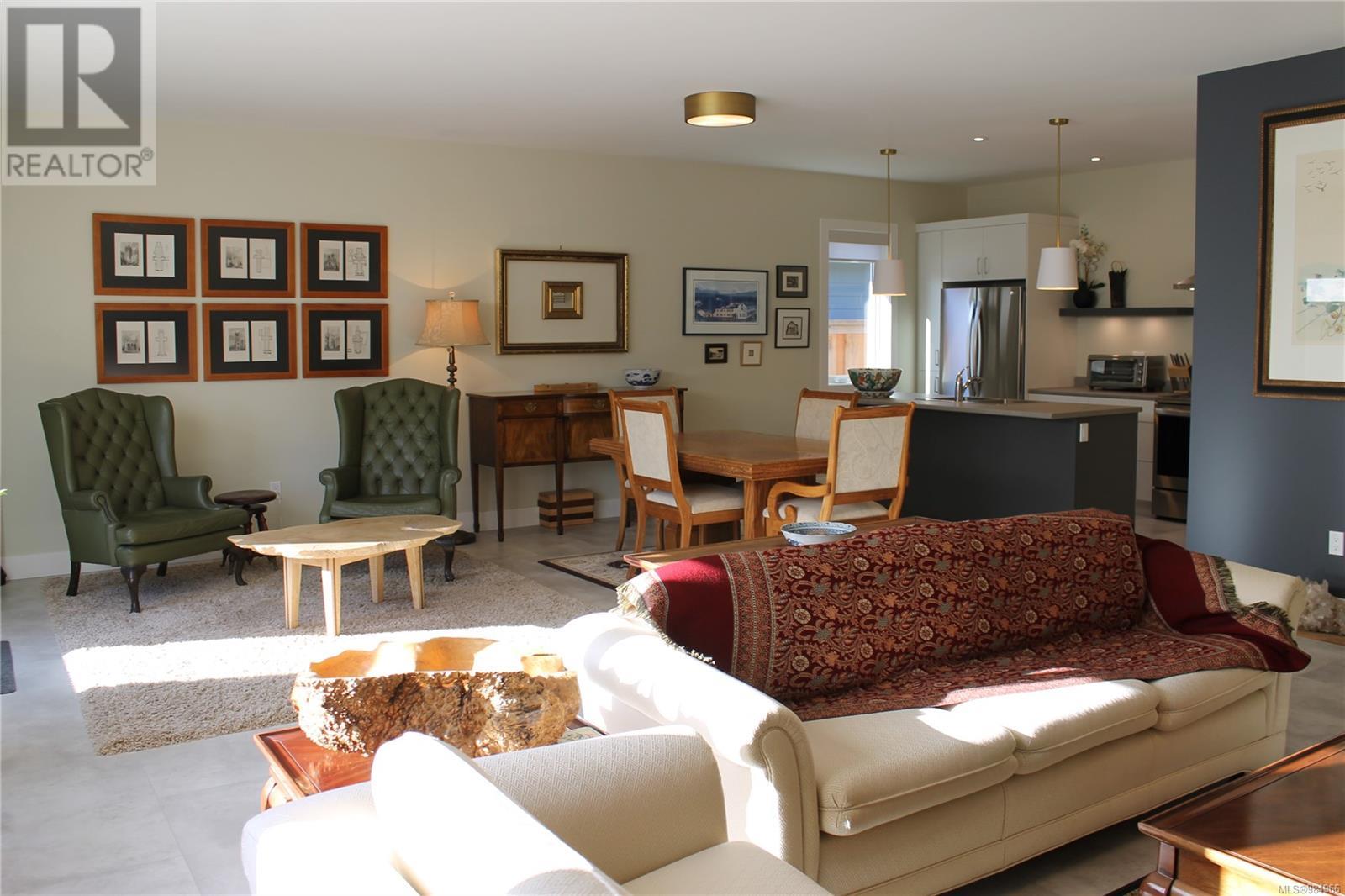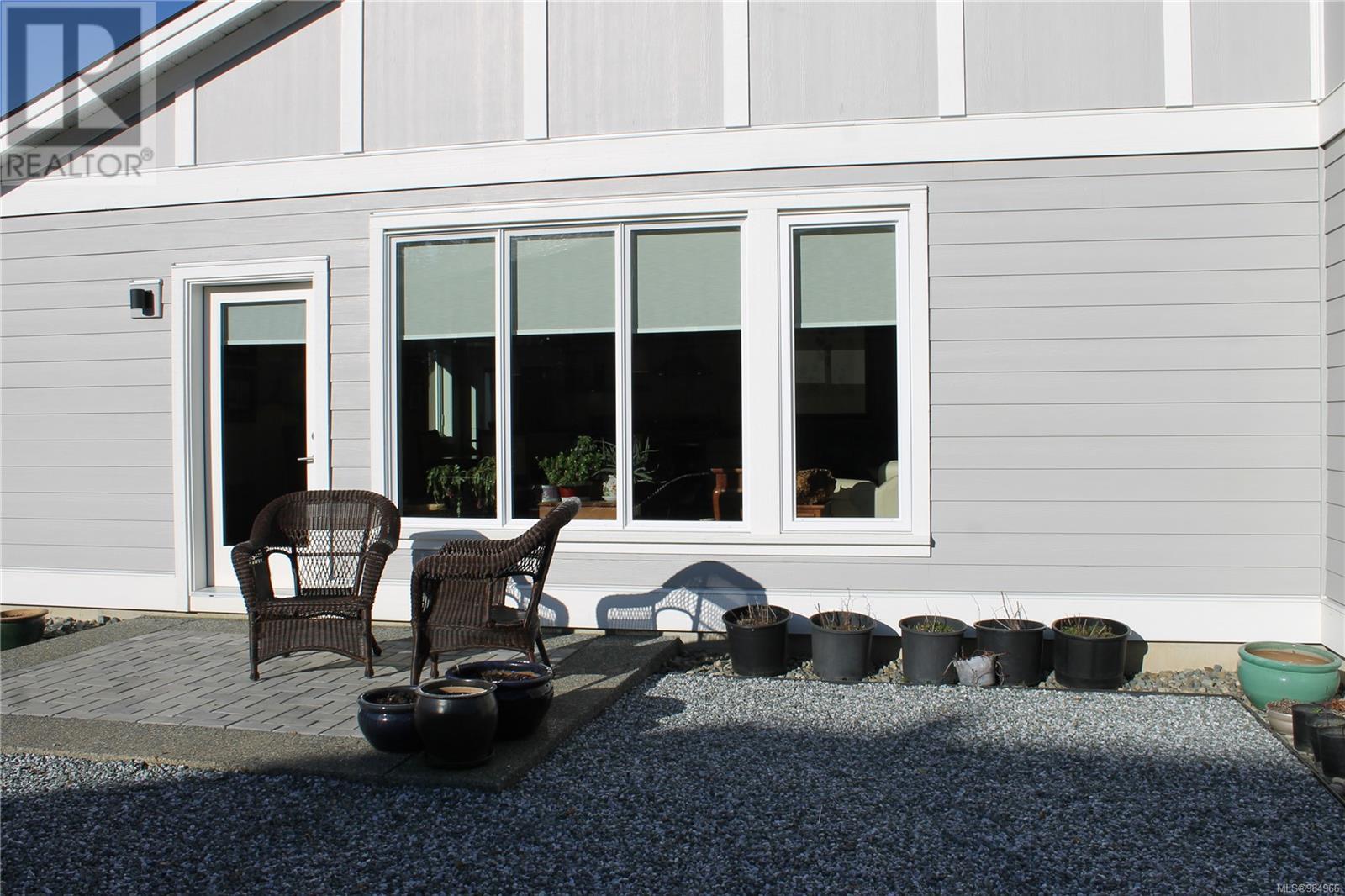1854 Harrier Rd Cowichan Bay, British Columbia V0R 1N1
$889,900
Bright 1,800 Sq Ft Rancher Built In 2023. This beautiful Custom Built home, located in Cowichan Bay, has a nice open plan design. The kitchen has lots of cupboards, a pantry wall & has a big island which is great for entertainment as it is open to the dining & living room area. The master bedroom has a 3 piece ensuite and there are 2 further good sized bedrooms, one with ocean views. There is also a 4 piece bathroom. The laundry/mud room has a sink as well as plenty of room for all the coats & shoes. The flooring throughout is luxury vinyl tile which is super durable & practical. Other features includes a heat pump, 4 ft heated crawl space, LED lighting, wired for EV & generator plus 2-5-10 Home warranty. There is a double garage and lots of parking & south facing easy maintenance back yard. This home is wheelchair accessible and GST is not applicable. Located within walking distance to shops, ocean, trails and the village of Cowichan Bay. This really is a dream come true. (id:48643)
Property Details
| MLS® Number | 984966 |
| Property Type | Single Family |
| Neigbourhood | Cowichan Bay |
| Features | Level Lot, Other, Marine Oriented |
| Parking Space Total | 2 |
| Plan | Epp92747 |
| View Type | Mountain View, Ocean View |
Building
| Bathroom Total | 2 |
| Bedrooms Total | 3 |
| Architectural Style | Contemporary |
| Constructed Date | 2023 |
| Cooling Type | Air Conditioned |
| Heating Fuel | Electric |
| Heating Type | Heat Pump |
| Size Interior | 1,800 Ft2 |
| Total Finished Area | 1800 Sqft |
| Type | House |
Land
| Acreage | No |
| Size Irregular | 7405 |
| Size Total | 7405 Sqft |
| Size Total Text | 7405 Sqft |
| Zoning Type | Residential |
Rooms
| Level | Type | Length | Width | Dimensions |
|---|---|---|---|---|
| Main Level | Entrance | 17'0 x 6'1 | ||
| Main Level | Laundry Room | 18'11 x 8'1 | ||
| Main Level | Bedroom | 16'0 x 9'6 | ||
| Main Level | Bathroom | 4-Piece | ||
| Main Level | Bedroom | 14'0 x 10'7 | ||
| Main Level | Ensuite | 4-Piece | ||
| Main Level | Primary Bedroom | 13'10 x 11'3 | ||
| Main Level | Kitchen | 18'11 x 9'0 | ||
| Main Level | Dining Room | 13'10 x 9'0 | ||
| Main Level | Living Room | 23'0 x 19'6 |
https://www.realtor.ca/real-estate/27821689/1854-harrier-rd-cowichan-bay-cowichan-bay
Contact Us
Contact us for more information

Mette Hobden
Personal Real Estate Corporation
www.hobdenrealestateteam.com/
472 Trans Canada Highway
Duncan, British Columbia V9L 3R6
(250) 748-7200
(800) 976-5566
(250) 748-2711
www.remax-duncan.bc.ca/





































