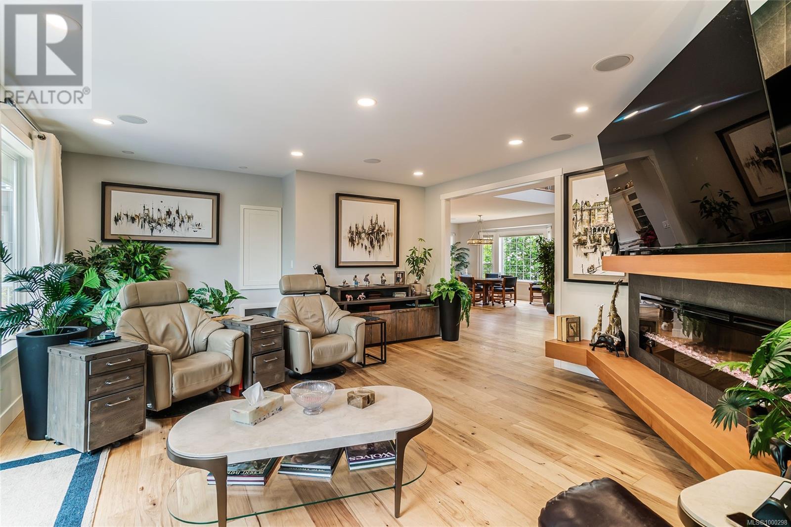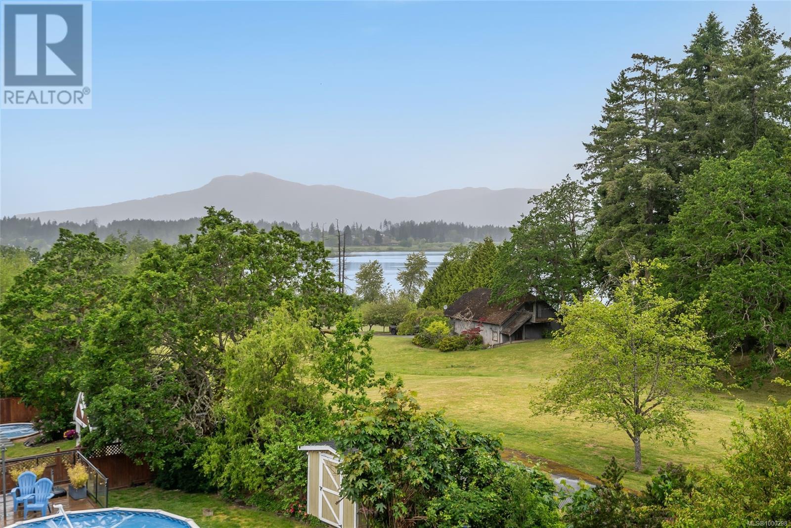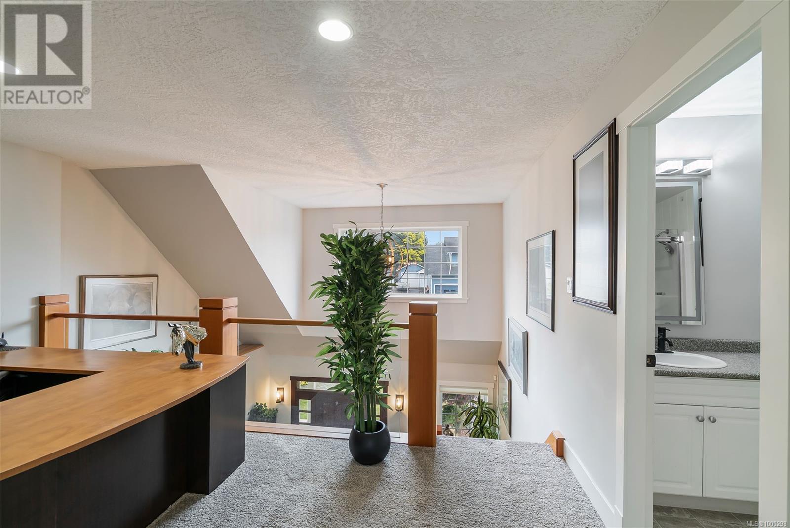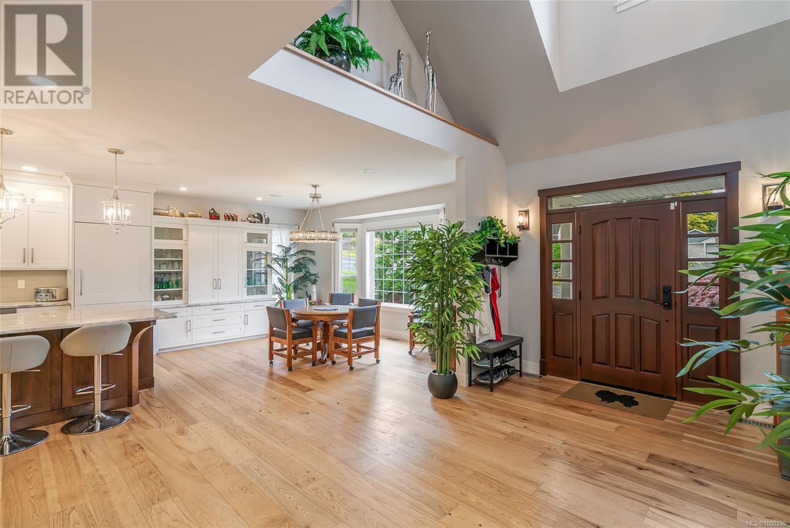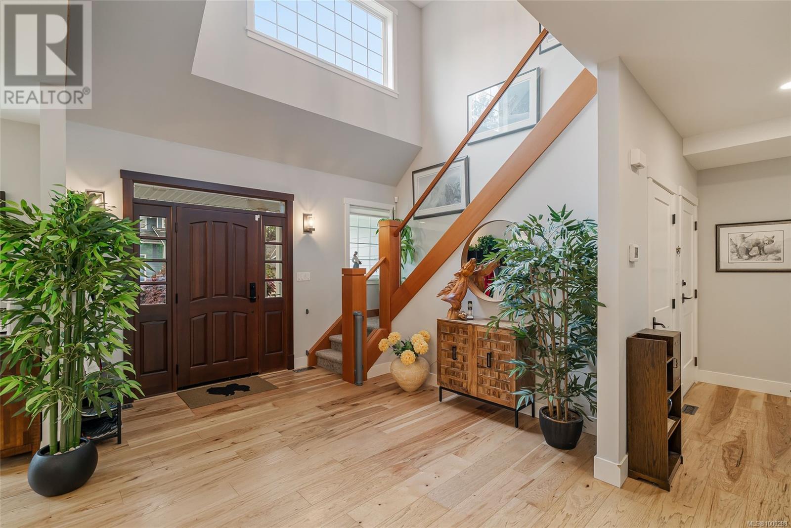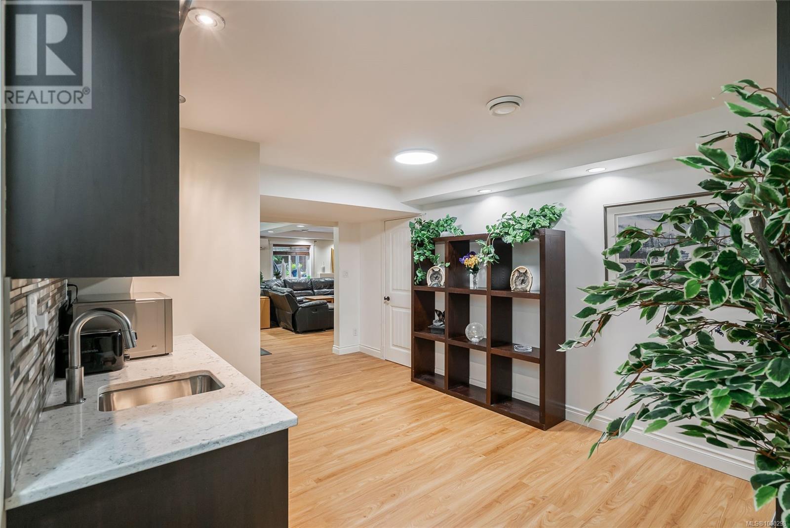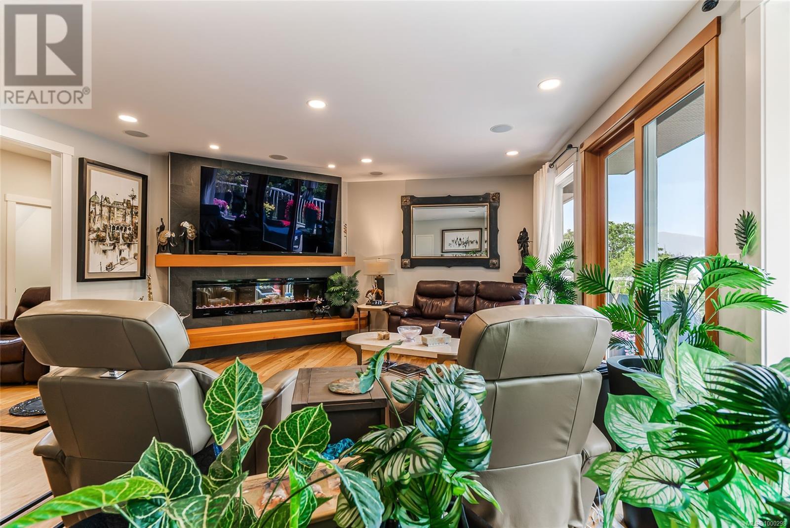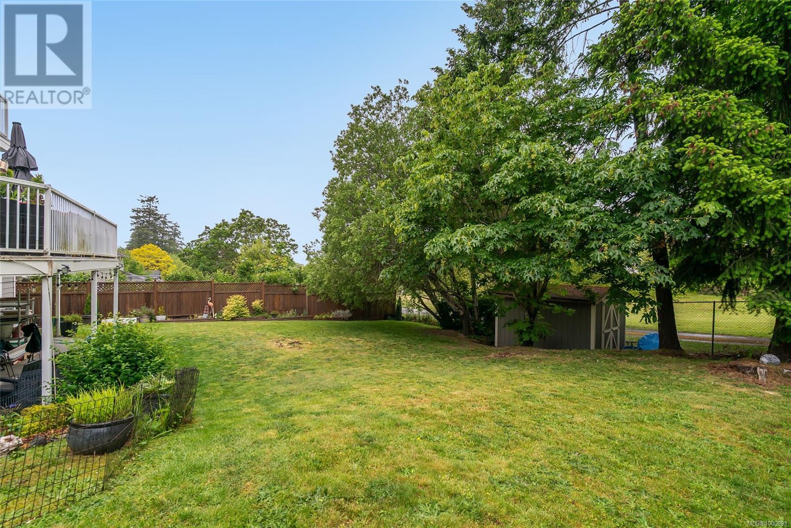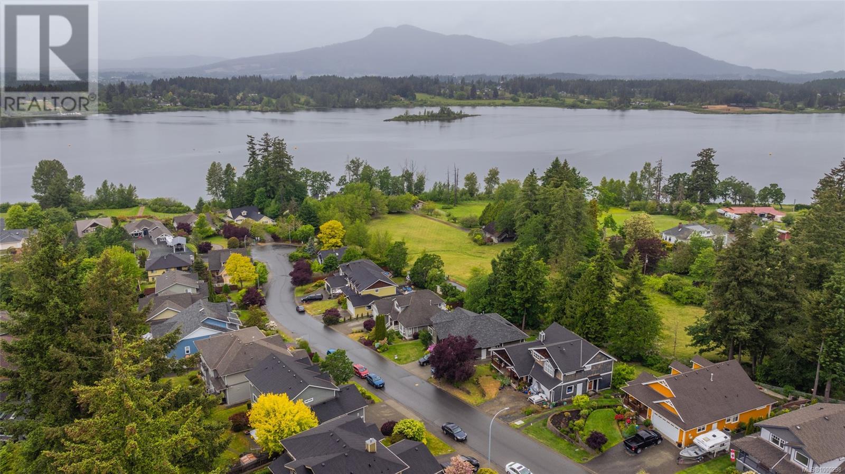1857 Sterling Ridge Pl Duncan, British Columbia V9L 5N2
$1,200,000
This beautifully updated home offers space, style & flexibility for the whole family, located in one of the Cowichan Valley’s most sought-after neighbourhoods—The Garth. The main level features warm hickory flooring, an open layout & quality finishes throughout. The chef-inspired kitchen is a showstopper with a massive granite island, high-end South Shore cabinetry & an 84'' fridge—perfect for entertaining. A cozy living area with a striking fireplace opens to a large deck with Quamichan Lake views, ideal for indoor-outdoor living. The main-floor primary suite includes a walk-in closet & 4-piece ensuite. Upstairs offers two large bedrooms, a full bath & a versatile flex space. The lower level is perfect for extended family or guests, with two more bedrooms, a rec room with wet bar, spacious family room, walk-out access & a stunning 5-piece bathroom with heated floors. Wired for sound and extensively renovated in 2018. Msmts are approx, verify if important. (id:48643)
Property Details
| MLS® Number | 1000298 |
| Property Type | Single Family |
| Neigbourhood | East Duncan |
| Features | Other |
| Parking Space Total | 2 |
| Plan | Vip74496 |
| View Type | Lake View, Mountain View |
Building
| Bathroom Total | 4 |
| Bedrooms Total | 5 |
| Constructed Date | 2003 |
| Cooling Type | Air Conditioned, Central Air Conditioning, Wall Unit |
| Fireplace Present | Yes |
| Fireplace Total | 1 |
| Heating Type | Forced Air, Heat Pump |
| Size Interior | 4,001 Ft2 |
| Total Finished Area | 4001 Sqft |
| Type | House |
Parking
| Garage |
Land
| Acreage | No |
| Size Irregular | 9612 |
| Size Total | 9612 Sqft |
| Size Total Text | 9612 Sqft |
| Zoning Description | R-2 |
| Zoning Type | Residential |
Rooms
| Level | Type | Length | Width | Dimensions |
|---|---|---|---|---|
| Second Level | Den | 14'10 x 8'8 | ||
| Second Level | Bedroom | 11'0 x 10'4 | ||
| Second Level | Bedroom | 11'0 x 10'4 | ||
| Second Level | Bathroom | 4-Piece | ||
| Lower Level | Storage | 17'0 x 14'8 | ||
| Lower Level | Family Room | 24'8 x 16'11 | ||
| Lower Level | Other | 20'5 x 4'10 | ||
| Lower Level | Bedroom | 12'9 x 12'0 | ||
| Lower Level | Bedroom | 12'9 x 11'8 | ||
| Lower Level | Bathroom | 3-Piece | ||
| Main Level | Entrance | 11'8 x 11'2 | ||
| Main Level | Dining Room | 15'9 x 13'2 | ||
| Main Level | Kitchen | 15'9 x 13'11 | ||
| Main Level | Laundry Room | 11'9 x 8'11 | ||
| Main Level | Living Room | 20'11 x 17'0 | ||
| Main Level | Primary Bedroom | 16'7 x 12'9 | ||
| Main Level | Bathroom | 2-Piece | ||
| Main Level | Ensuite | 4-Piece |
https://www.realtor.ca/real-estate/28337026/1857-sterling-ridge-pl-duncan-east-duncan
Contact Us
Contact us for more information

Jason Simard
Personal Real Estate Corporation
www.simsrealestate.ca/
www.facebook.com/simsrealestate.ca/
#2 - 3179 Barons Rd
Nanaimo, British Columbia V9T 5W5
(833) 817-6506
(866) 253-9200
www.exprealty.ca/

Jamie Wicks
www.simsrealestate.ca/
www.facebook.com/simsrealestate.ca/
#2 - 3179 Barons Rd
Nanaimo, British Columbia V9T 5W5
(833) 817-6506
(866) 253-9200
www.exprealty.ca/

Fred Wicks
www.simsrealestate.ca/
#2 - 3179 Barons Rd
Nanaimo, British Columbia V9T 5W5
(833) 817-6506
(866) 253-9200
www.exprealty.ca/







