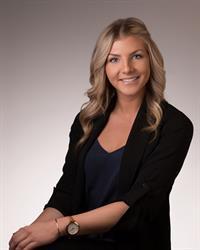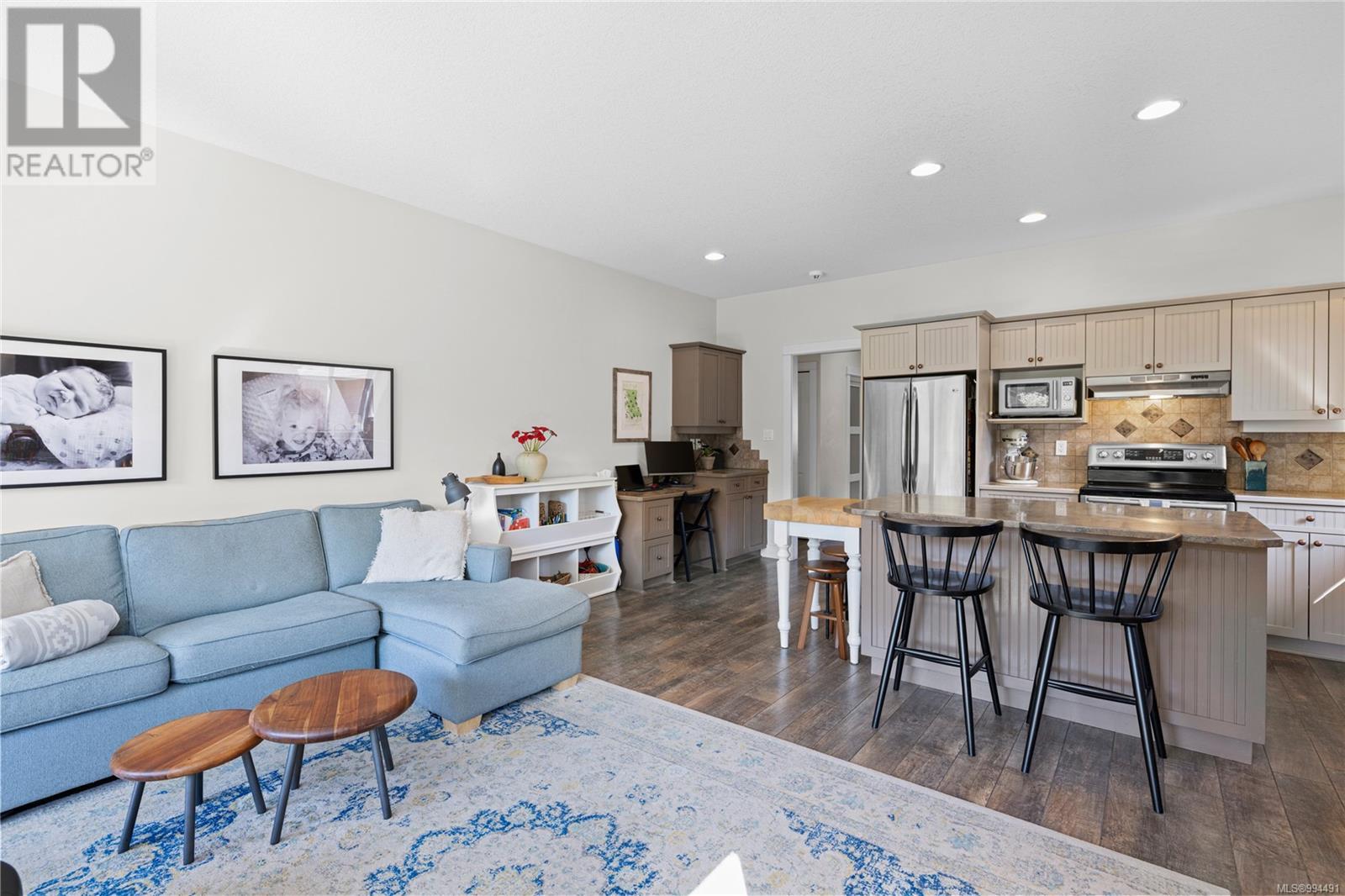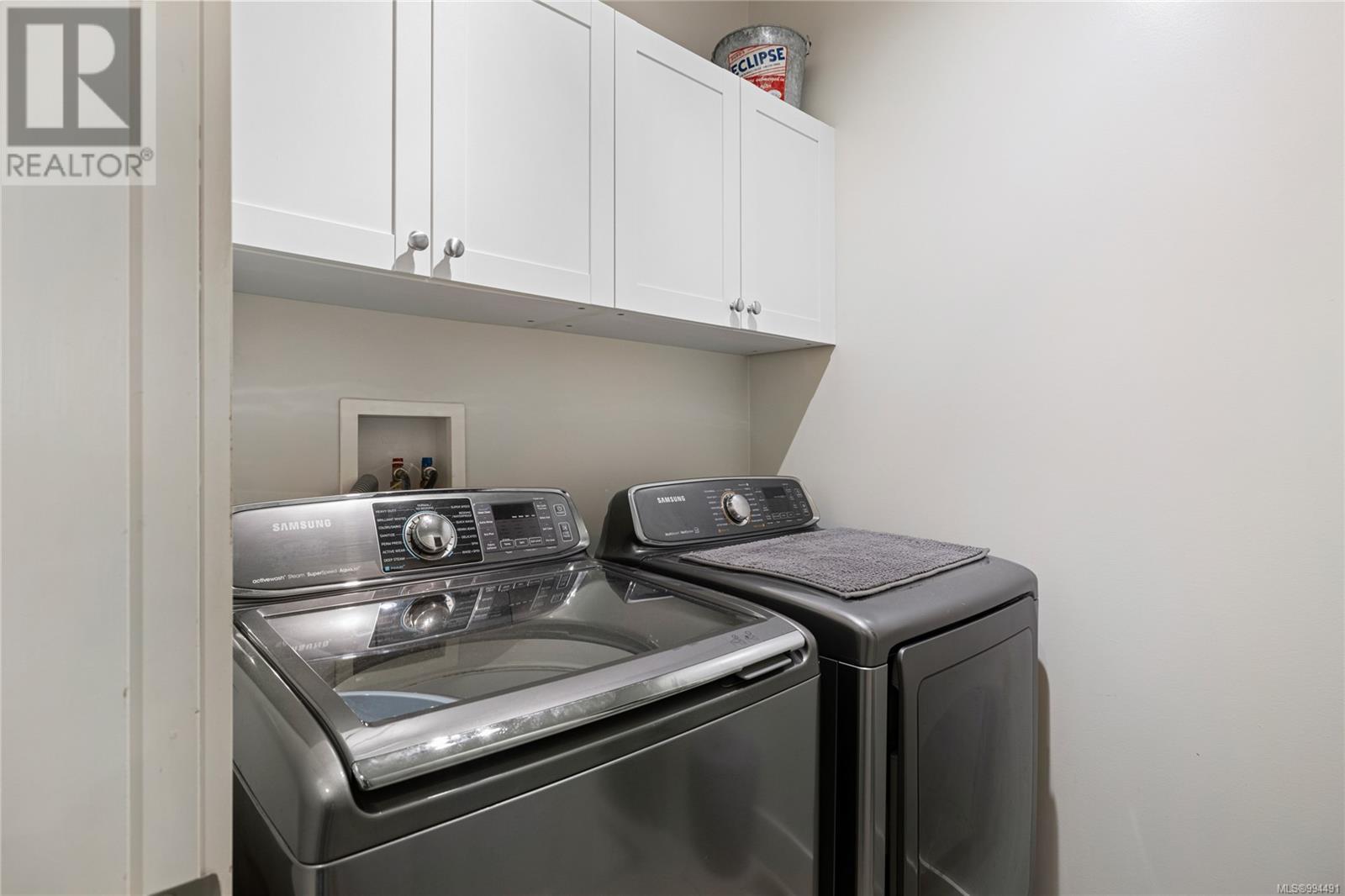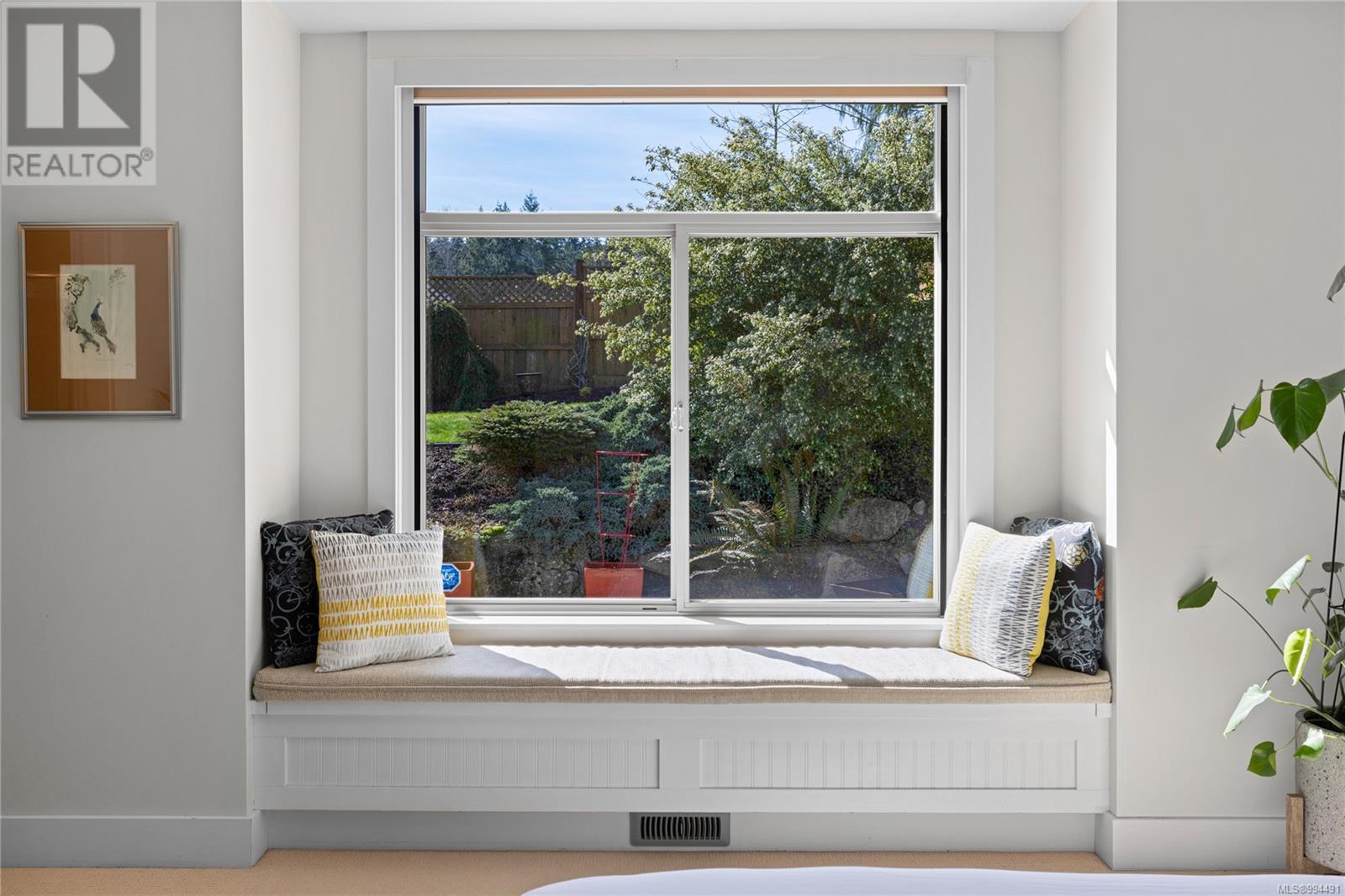186 Hamilton Ave Parksville, British Columbia V9P 2W4
$849,900
Quality built 1620 sqft, 3 bedroom, 2 bathroom rancher in the desirable Corfield Glades! This traditional, yet very thoughtful floor plan welcomes abundant sunlight throughout the day. Beyond the tiled entry way features a formal dining room, setting the stage for special gatherings, while the adjacent living room welcomes guests with a cozy gas fireplace. The spacious kitchen features abundant cabinetry, large Corian island, stainless steel appliances, and a convenient built-in workstation. The adjoining family room, complete with a second natural gas fireplace, is filled with sunlight from the floor to ceiling windows that showcase the beautifully landscaped, south-facing, & fully fenced backyard. Step outside to enjoy the stamped concrete patio and awning—ideal for outdoor dining or entertaining. Enjoy your morning coffee all year around on covered the front patio. The primary suite is a relaxing retreat with a 3-pce ensuite, walk-in closet, and a charming window seat. With two additional bedrooms, a full guest bathroom, laundry room with storage, double garage with EV charger, and brand new roof, this home has it all. All backing on to a beautiful family friendly park, just minutes from Parksville’s beaches, shopping, and everyday amenities. (id:48643)
Property Details
| MLS® Number | 994491 |
| Property Type | Single Family |
| Neigbourhood | Parksville |
| Features | Central Location, Southern Exposure, Other, Marine Oriented |
| Parking Space Total | 4 |
| Structure | Shed |
Building
| Bathroom Total | 2 |
| Bedrooms Total | 3 |
| Constructed Date | 2003 |
| Cooling Type | None |
| Fireplace Present | Yes |
| Fireplace Total | 2 |
| Heating Fuel | Natural Gas |
| Heating Type | Forced Air |
| Size Interior | 1,620 Ft2 |
| Total Finished Area | 1620 Sqft |
| Type | House |
Land
| Acreage | No |
| Size Irregular | 6970 |
| Size Total | 6970 Sqft |
| Size Total Text | 6970 Sqft |
| Zoning Description | Rs1 |
| Zoning Type | Residential |
Rooms
| Level | Type | Length | Width | Dimensions |
|---|---|---|---|---|
| Main Level | Primary Bedroom | 14 ft | 14 ft x Measurements not available | |
| Main Level | Living Room | 12 ft | Measurements not available x 12 ft | |
| Main Level | Laundry Room | 6 ft | Measurements not available x 6 ft | |
| Main Level | Kitchen | 18 ft | 11 ft | 18 ft x 11 ft |
| Main Level | Family Room | 13'7 x 11'9 | ||
| Main Level | Entrance | 6 ft | 6 ft x Measurements not available | |
| Main Level | Ensuite | 3-Piece | ||
| Main Level | Dining Room | 12 ft | 8 ft | 12 ft x 8 ft |
| Main Level | Bedroom | 10'5 x 9'10 | ||
| Main Level | Bedroom | 10'7 x 9'10 | ||
| Main Level | Bathroom | 4-Piece |
https://www.realtor.ca/real-estate/28131848/186-hamilton-ave-parksville-parksville
Contact Us
Contact us for more information

Deanna Mcmillan
Personal Real Estate Corporation
101-210 First Ave W
Qualicum Beach, British Columbia V9K 2P7
(250) 594-4601
(250) 591-4602











































