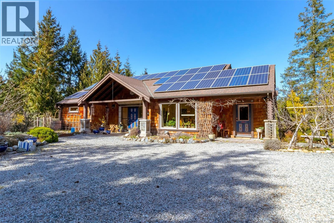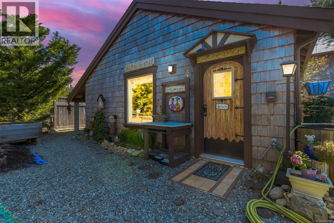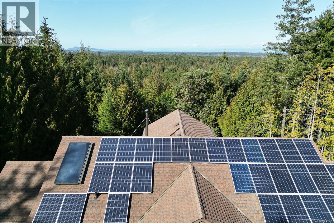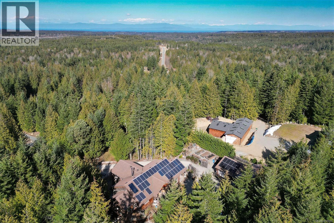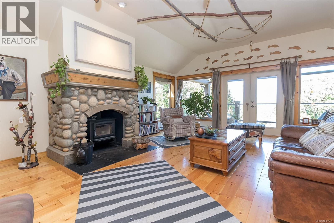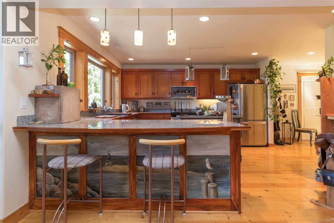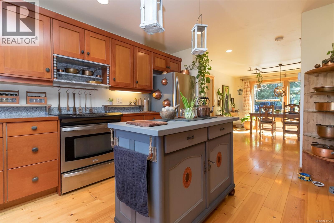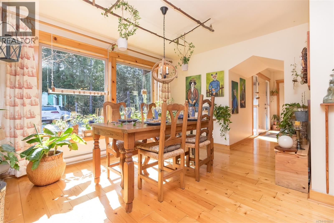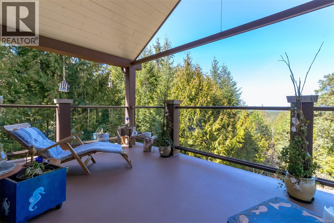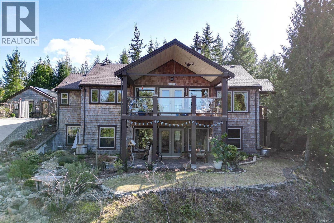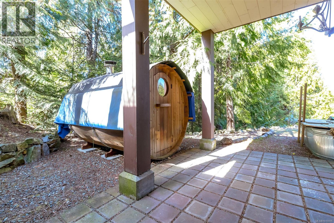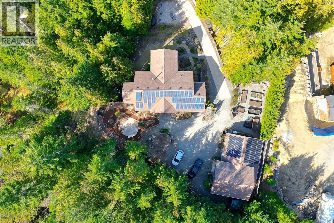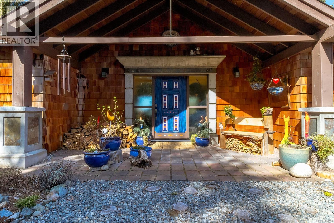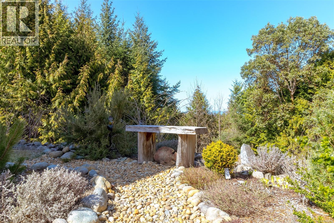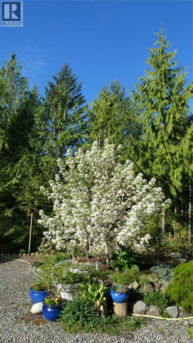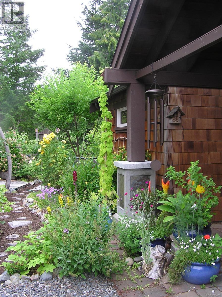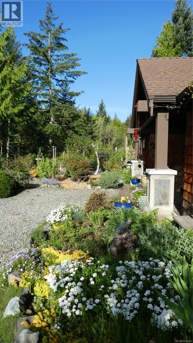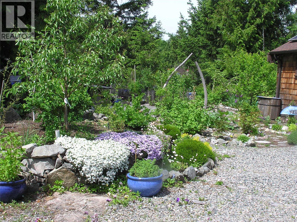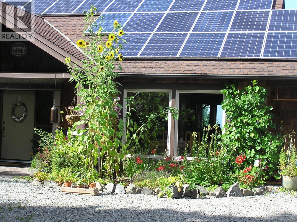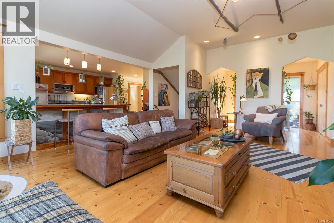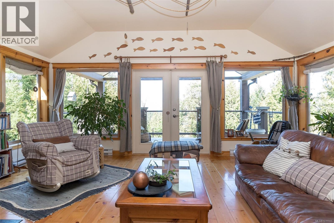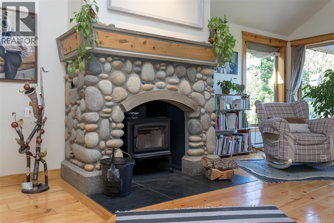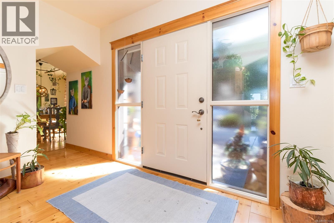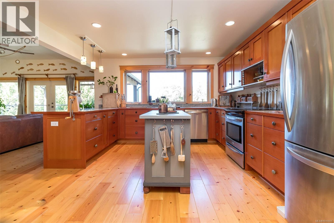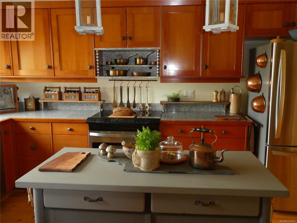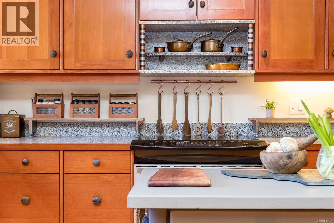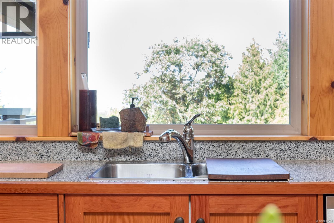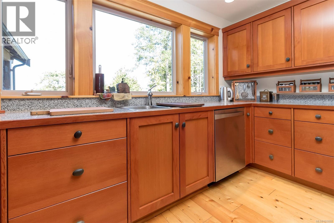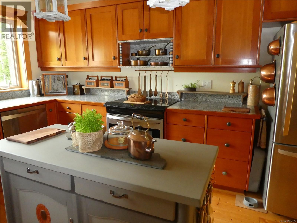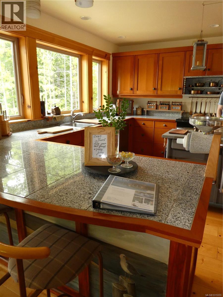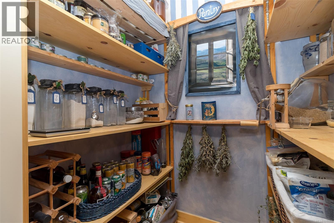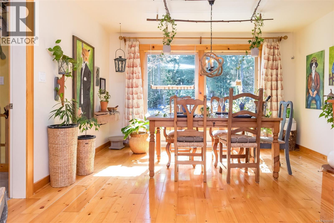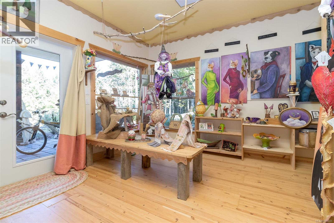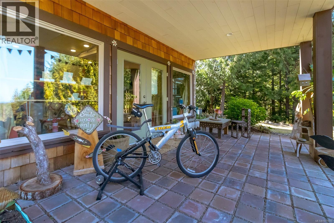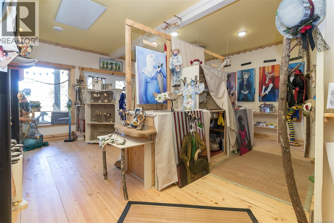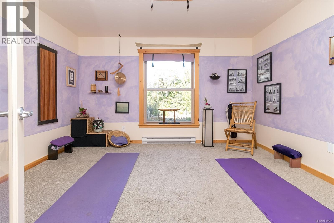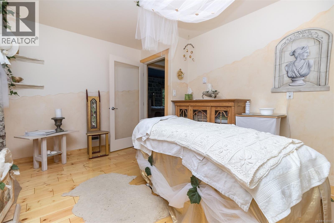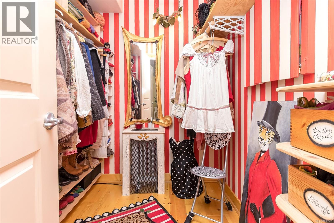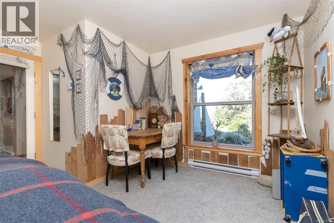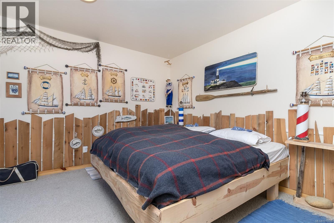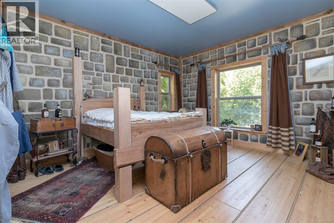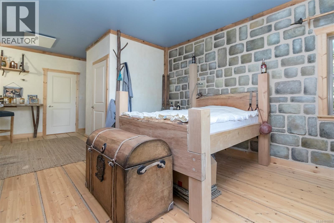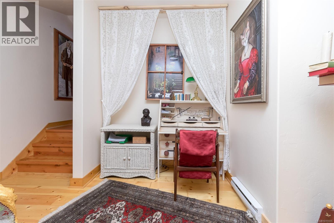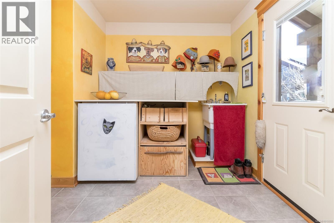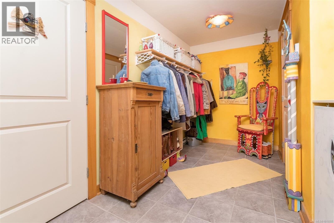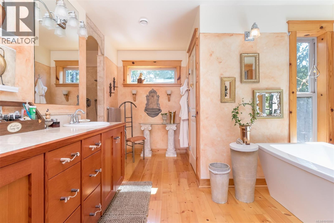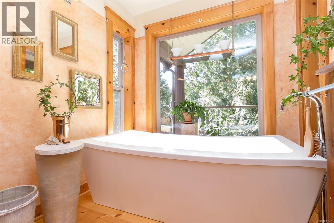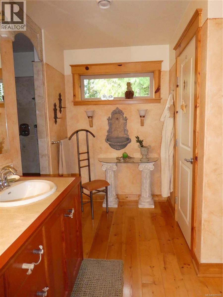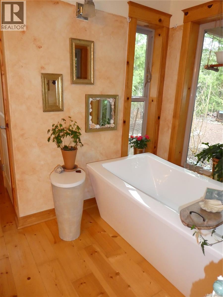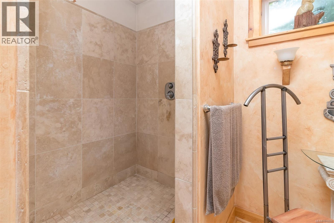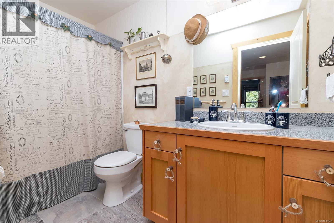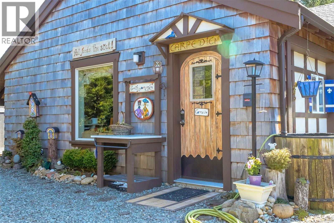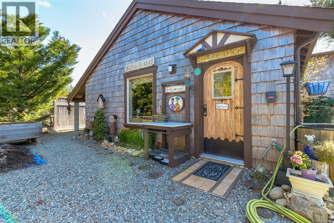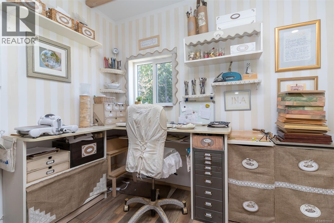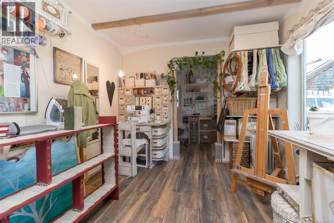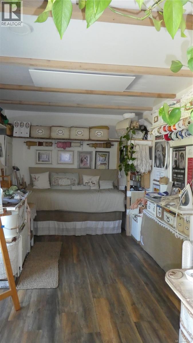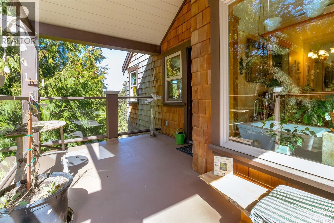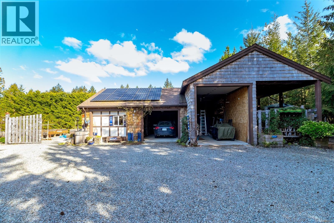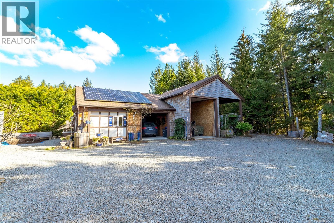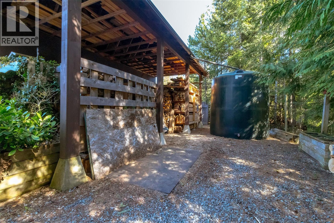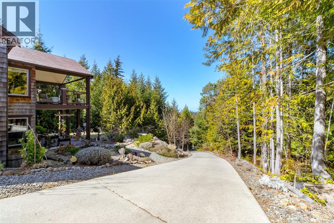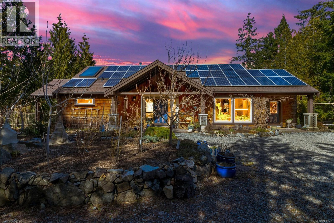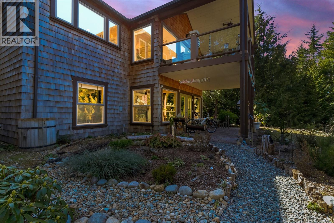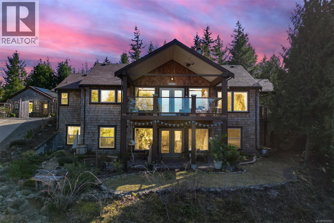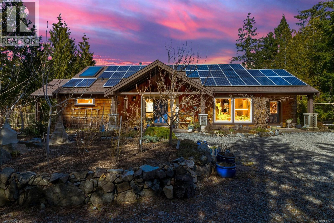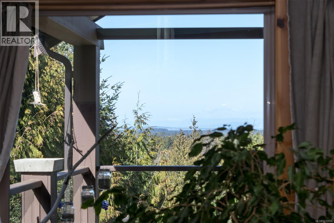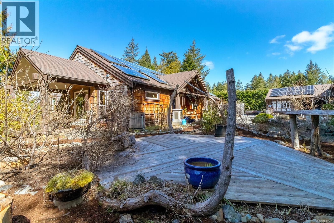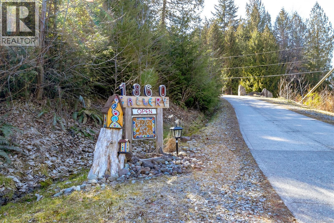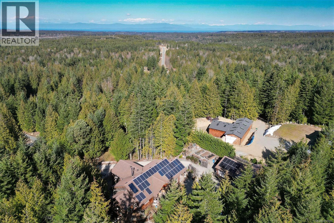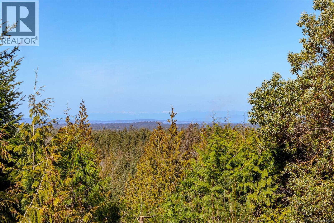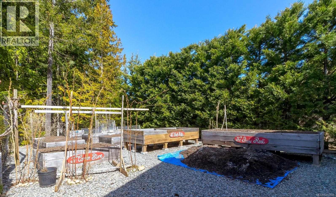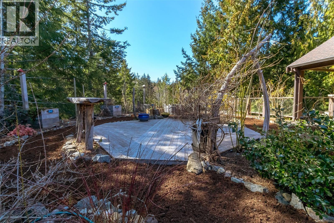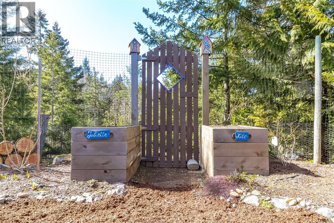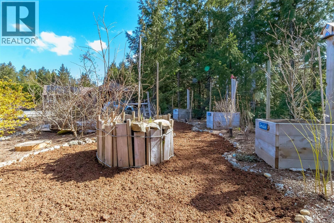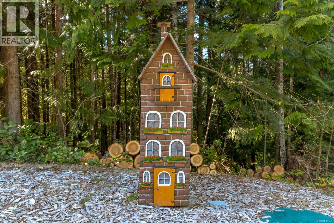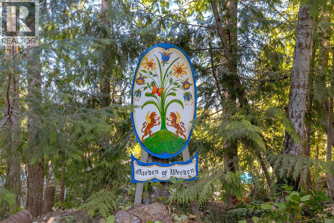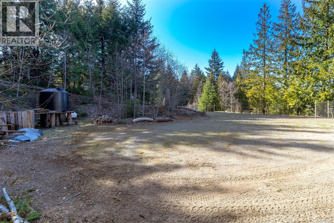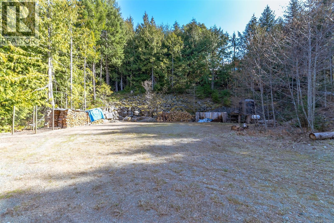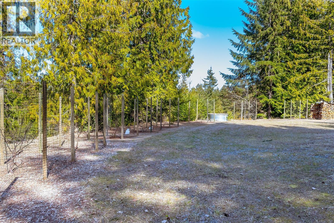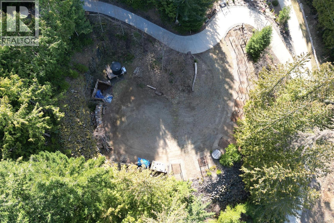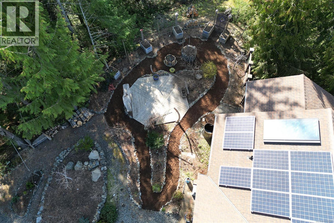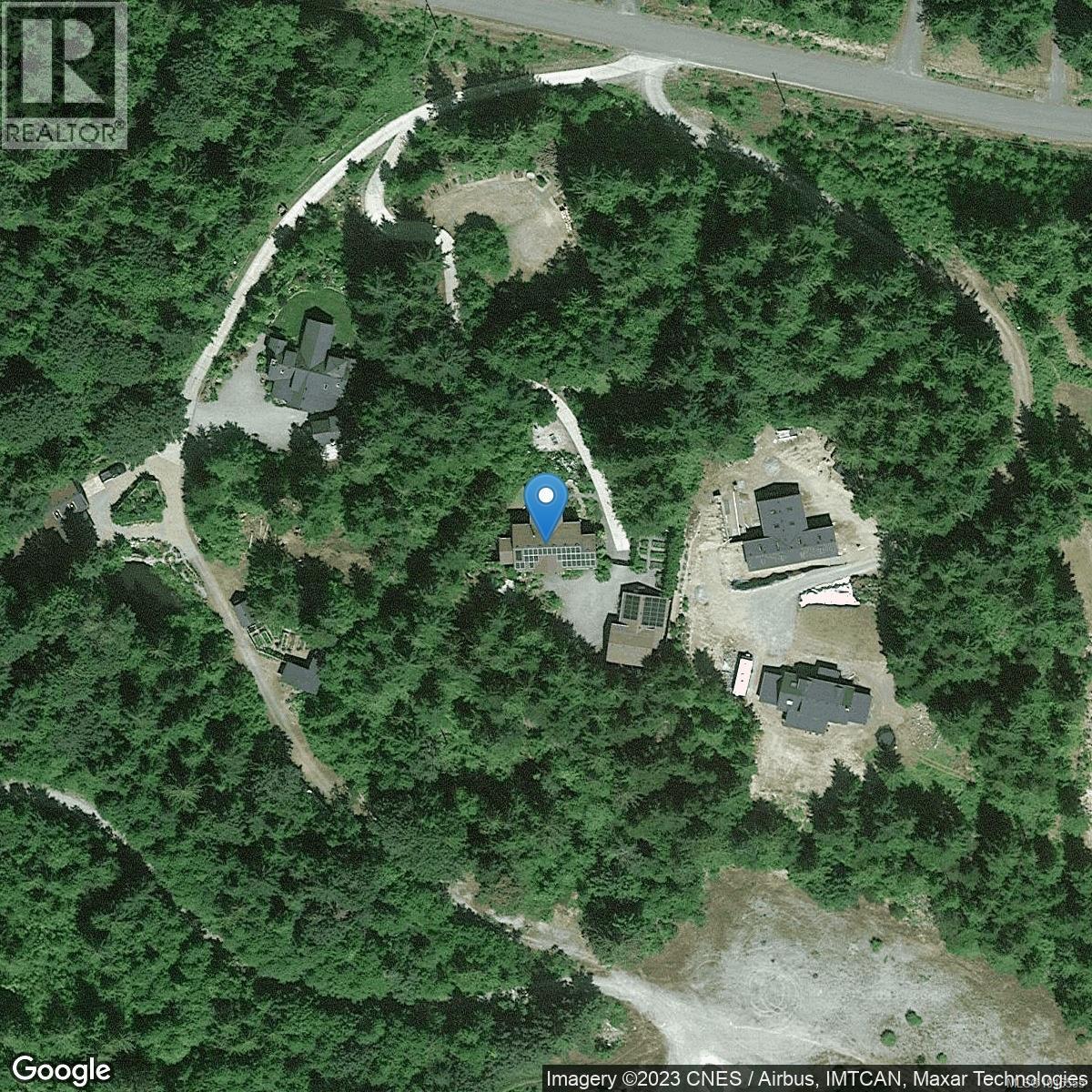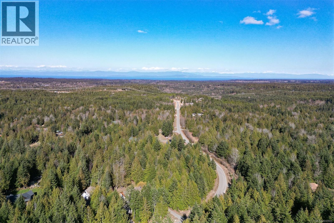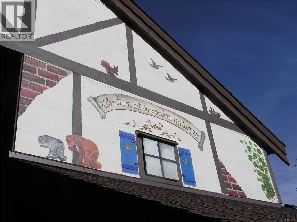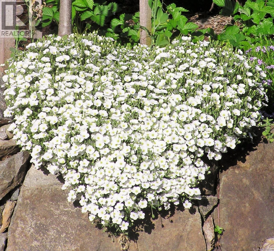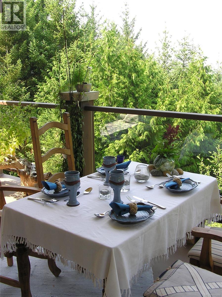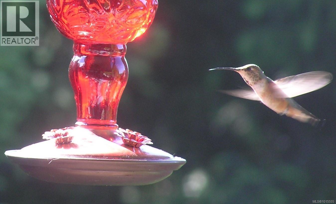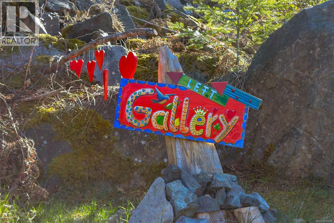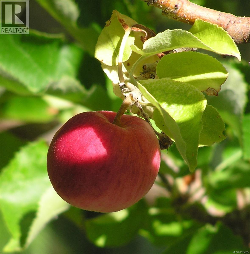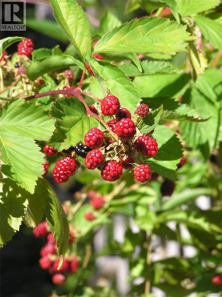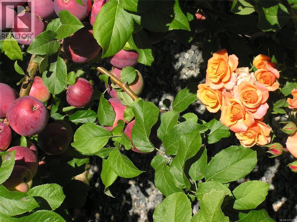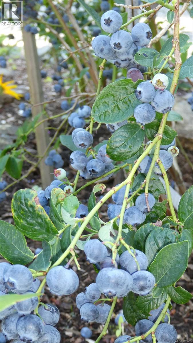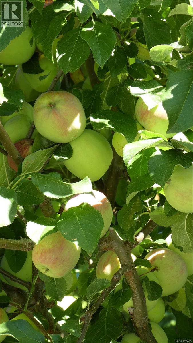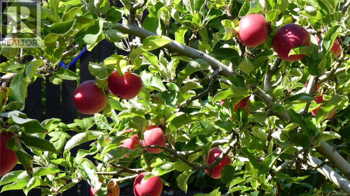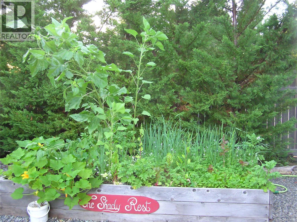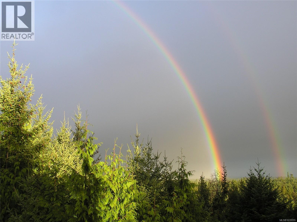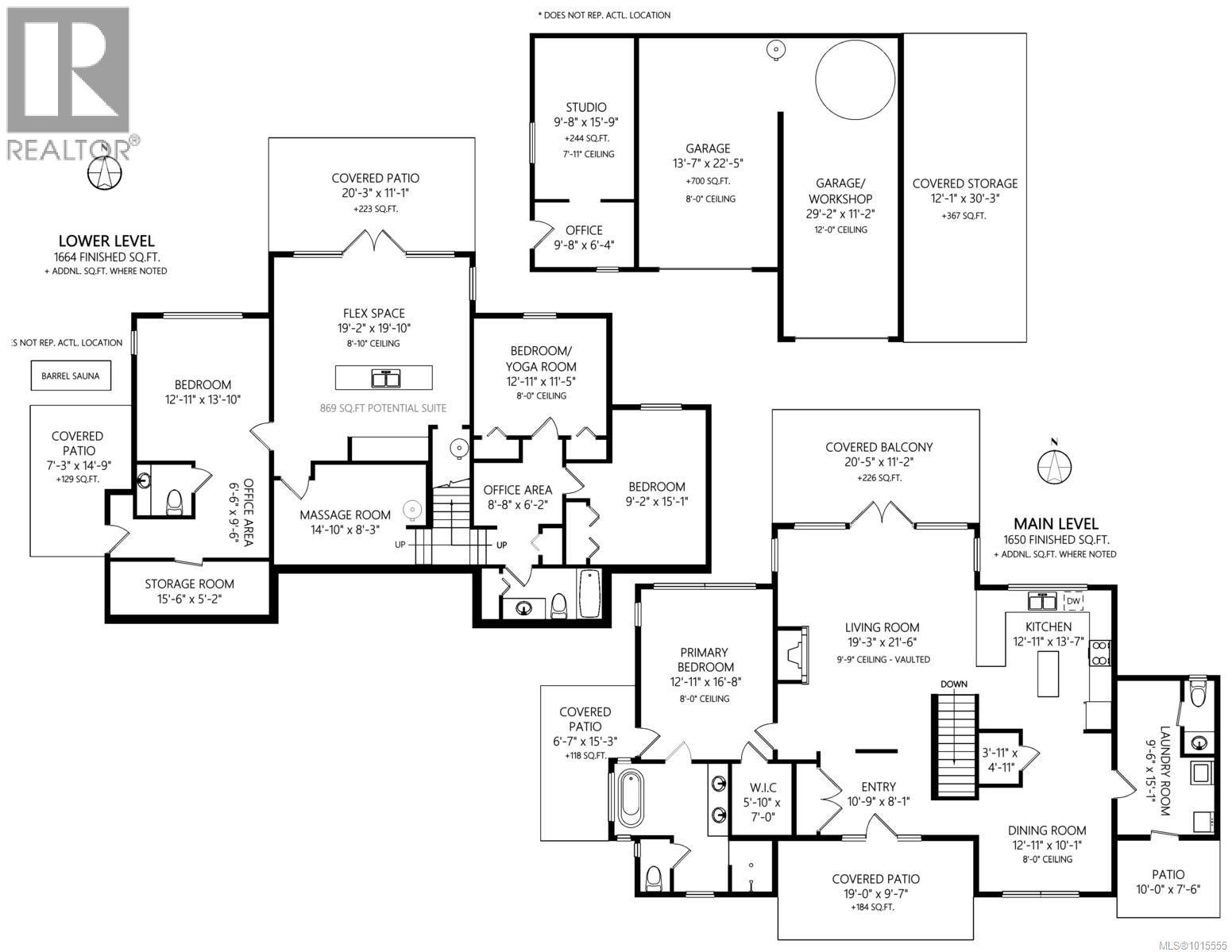1860 Ashling Rd Qualicum Beach, British Columbia V9K 2V1
$1,398,000
PRIVATE. PEACEFUL. PARADISE. This absolutely gorgeous, one-of-a-kind property is not for the average buyer. It’s masterfully tailored for those who seek true privacy (no uninvited guests), treasure stunning ocean and mountain vistas, and want to be surrounded by nothing but nature while living a healthy, active, and creative lifestyle. If this sounds like you, confidently drive up the fully paved, wider-than-usual driveway and feel the deep sense of “Ah, peace and quiet… finally home.” Best of both worlds – PRIVACY + OCEAN/MOUNTAIN VIEWS! Just a short drive to Qualicum Beach & amenities: restaurants, pool, theatre, boutique stores. This 4 bed/4 bath Galloway-built home offers West Coast living with a hint of European elegance: 10-ft ceilings, river rock fireplace, cherry kitchen w/ granite, Venetian plaster, travertine walk-in shower, sauna, cold tub. Fruit trees, berries, raised beds, 10K gal rainwater + great well, 18KW solar (id:48643)
Property Details
| MLS® Number | 1015555 |
| Property Type | Single Family |
| Neigbourhood | Qualicum North |
| Community Features | Pets Allowed, Family Oriented |
| Features | Acreage, Other |
| Parking Space Total | 6 |
| Plan | Vis6639 |
| Structure | Shed, Workshop, Patio(s) |
| View Type | Mountain View, Ocean View |
Building
| Bathroom Total | 4 |
| Bedrooms Total | 4 |
| Architectural Style | Westcoast |
| Constructed Date | 2008 |
| Cooling Type | None |
| Fireplace Present | Yes |
| Fireplace Total | 1 |
| Heating Fuel | Electric, Wood, Other |
| Heating Type | Baseboard Heaters |
| Size Interior | 4,014 Ft2 |
| Total Finished Area | 3314 Sqft |
| Type | House |
Land
| Access Type | Road Access |
| Acreage | Yes |
| Size Irregular | 2.03 |
| Size Total | 2.03 Ac |
| Size Total Text | 2.03 Ac |
| Zoning Description | R2 |
| Zoning Type | Residential |
Rooms
| Level | Type | Length | Width | Dimensions |
|---|---|---|---|---|
| Lower Level | Bathroom | 4-Piece | ||
| Lower Level | Bedroom | 9'2 x 15'1 | ||
| Lower Level | Office | 8'8 x 6'2 | ||
| Lower Level | Bedroom | 12'11 x 11'5 | ||
| Lower Level | Bathroom | 2-Piece | ||
| Lower Level | Bedroom | 12'11 x 13'10 | ||
| Lower Level | Storage | 15'6 x 5'2 | ||
| Lower Level | Office | 6'6 x 9'6 | ||
| Lower Level | Patio | 7'3 x 14'9 | ||
| Lower Level | Other | 14'10 x 8'3 | ||
| Lower Level | Other | 19'2 x 19'10 | ||
| Lower Level | Patio | 20'3 x 11'1 | ||
| Main Level | Bathroom | 2-Piece | ||
| Main Level | Patio | 10'0 x 7'6 | ||
| Main Level | Other | 3'11 x 4'11 | ||
| Main Level | Dining Room | 12'11 x 10'1 | ||
| Main Level | Kitchen | 12'11 x 13'7 | ||
| Main Level | Balcony | 20'5 x 11'2 | ||
| Main Level | Patio | 19'0 x 9'7 | ||
| Main Level | Entrance | 10'9 x 8'1 | ||
| Main Level | Ensuite | 5-Piece | ||
| Main Level | Patio | 6'7 x 15'3 | ||
| Main Level | Primary Bedroom | 12'11 x 16'8 | ||
| Main Level | Living Room | 19'3 x 21'6 | ||
| Other | Storage | 12'1 x 30'3 | ||
| Other | Workshop | 29'2 x 11'2 | ||
| Other | Office | 9'8 x 6'4 | ||
| Other | Studio | 9'8 x 15'9 |
https://www.realtor.ca/real-estate/28938941/1860-ashling-rd-qualicum-beach-qualicum-north
Contact Us
Contact us for more information
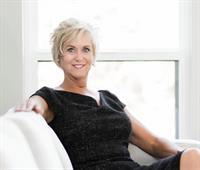
Edie Mcphedran
Personal Real Estate Corporation
www.vancouverislandhomes.ca/
173 West Island Hwy
Parksville, British Columbia V9P 2H1
(250) 248-4321
(800) 224-5838
(250) 248-3550
www.parksvillerealestate.com/

