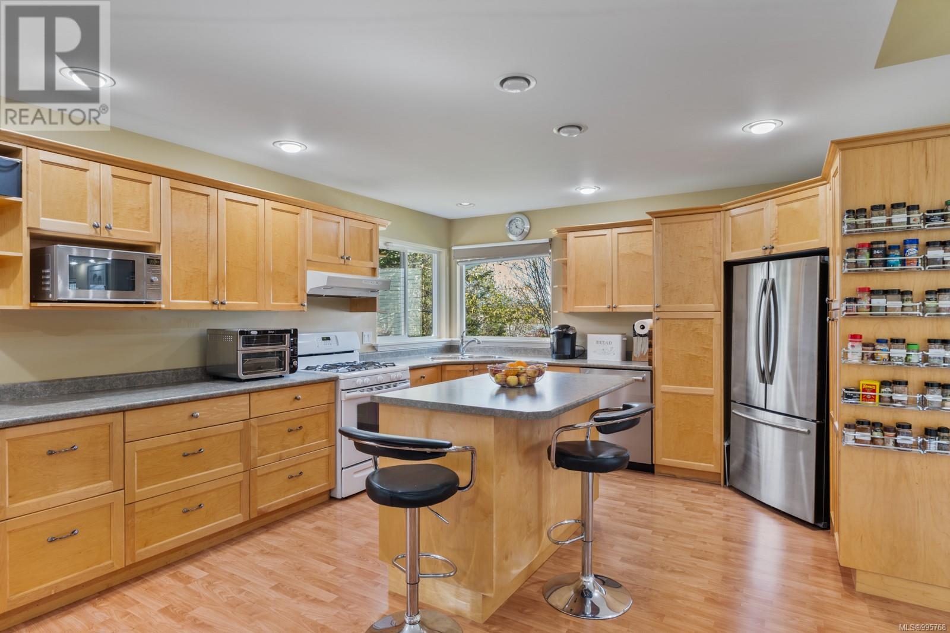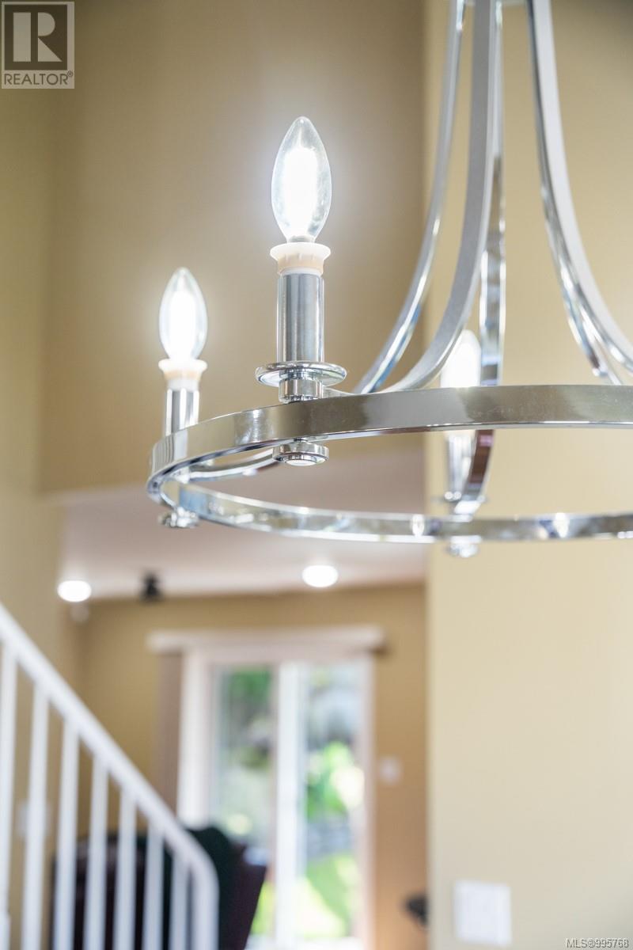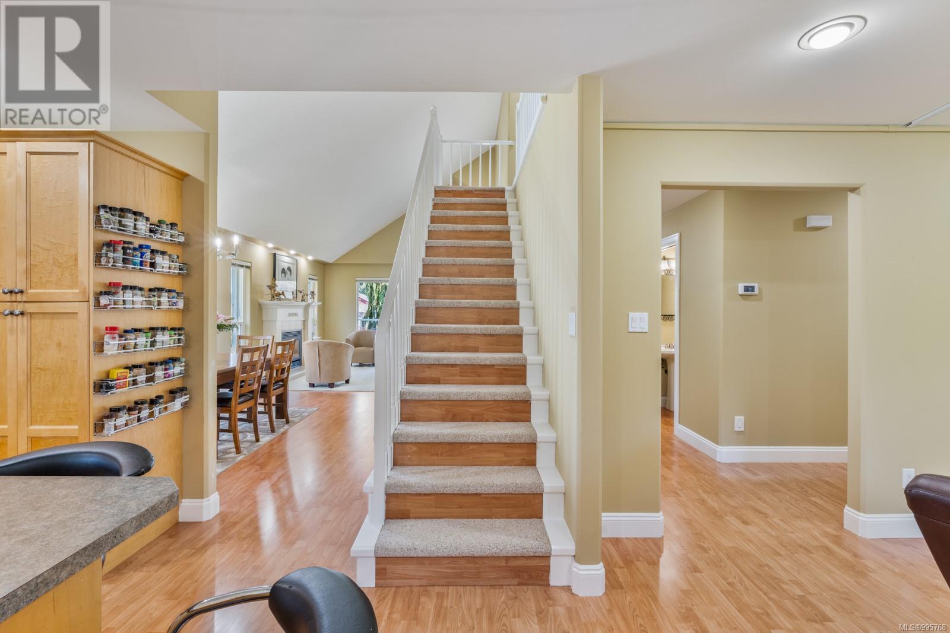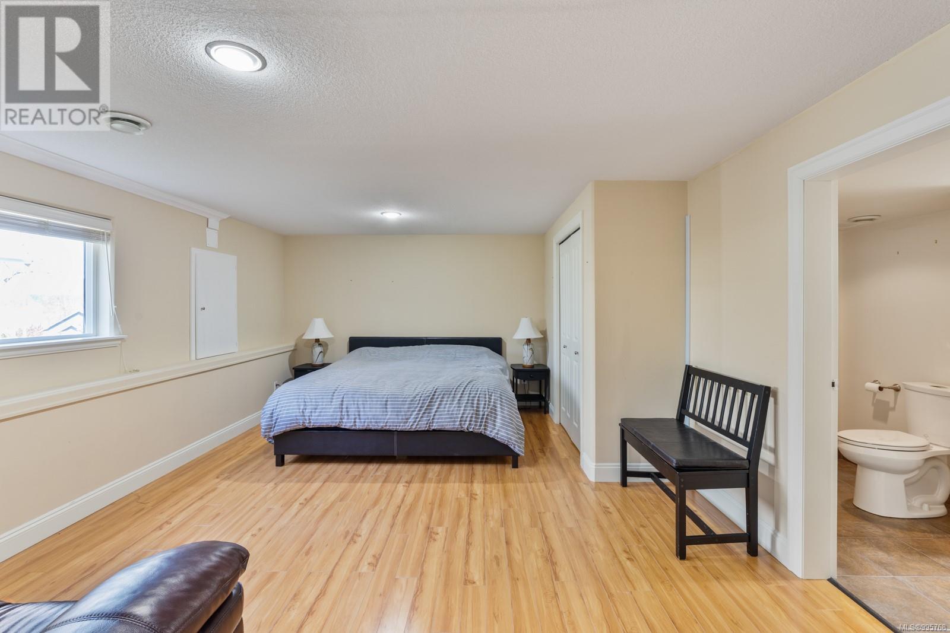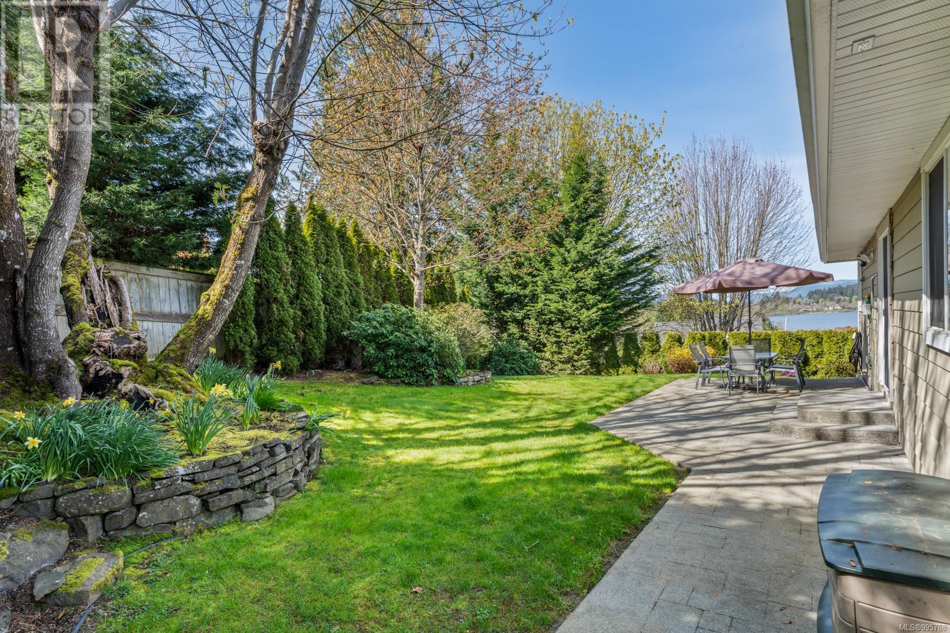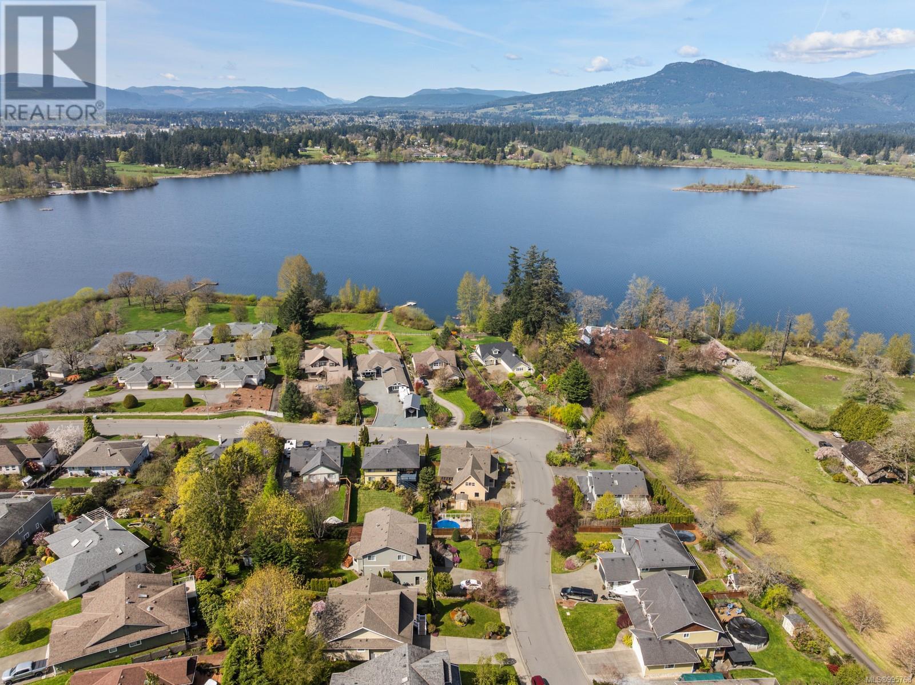1864 Sterling Ridge Pl Duncan, British Columbia V9L 5N2
$924,900
THE GARTH! Stunning Arts & Crafts home in a sought-after subdivision with breathtaking views of Quamichan Lake and surrounding mountains. This home truly shines inside and out. Sculpted gardens, lush greenery and undeniable curb appeal. Bright, well-designed layout with soaring vaulted ceilings and rich wooden cabinetry. Kitchen is complete with beautiful lake view, central island and flows seamlessly into the family room. Peaceful, private, park-like backyard with a concrete patio, tiered gardens and in-ground sprinklers. Main level features a spacious primary bedroom, walk-in closet and 4-piece ensuite. Two generous bedrooms with a full bath up and walk-out basement with an expansive bedroom, full bath, dedicated office/den and large rec room. Fresh paint, newer heat pump, underground services and an abundance of storage. Close to shopping, recreation and Maple Bay Marina. This lovingly maintained home with walkable lake access is a special spring offering. (id:48643)
Property Details
| MLS® Number | 995768 |
| Property Type | Single Family |
| Neigbourhood | East Duncan |
| Features | Curb & Gutter, Other, Marine Oriented |
| Parking Space Total | 4 |
| View Type | Lake View, Mountain View |
Building
| Bathroom Total | 4 |
| Bedrooms Total | 4 |
| Constructed Date | 2003 |
| Cooling Type | Air Conditioned |
| Fireplace Present | Yes |
| Fireplace Total | 1 |
| Heating Fuel | Electric |
| Heating Type | Heat Pump |
| Size Interior | 3,263 Ft2 |
| Total Finished Area | 3263 Sqft |
| Type | House |
Parking
| Garage |
Land
| Acreage | No |
| Size Irregular | 9580 |
| Size Total | 9580 Sqft |
| Size Total Text | 9580 Sqft |
| Zoning Type | Residential |
Rooms
| Level | Type | Length | Width | Dimensions |
|---|---|---|---|---|
| Second Level | Bathroom | 4-Piece | ||
| Second Level | Bedroom | 12'1 x 10'11 | ||
| Second Level | Bedroom | 12'1 x 11'5 | ||
| Lower Level | Bathroom | 3-Piece | ||
| Lower Level | Storage | 12'0 x 8'2 | ||
| Lower Level | Recreation Room | 12'0 x 14'6 | ||
| Lower Level | Family Room | 12'5 x 20'6 | ||
| Lower Level | Den | 10'4 x 20'9 | ||
| Lower Level | Bedroom | 13'7 x 17'10 | ||
| Main Level | Bathroom | 2-Piece | ||
| Main Level | Ensuite | 4-Piece | ||
| Main Level | Primary Bedroom | 12'11 x 17'3 | ||
| Main Level | Family Room | 12'7 x 13'3 | ||
| Main Level | Kitchen | 14'11 x 13'11 | ||
| Main Level | Dining Room | 10'7 x 11'6 | ||
| Main Level | Living Room | 13'11 x 15'2 |
https://www.realtor.ca/real-estate/28196675/1864-sterling-ridge-pl-duncan-east-duncan
Contact Us
Contact us for more information

Janice Mclean
www.janicemclean.com/
www.facebook.com/themcleansrealestate/
www.instagram.com/themcleans/
472 Trans Canada Highway
Duncan, British Columbia V9L 3R6
(250) 748-7200
(800) 976-5566
(250) 748-2711
www.remax-duncan.bc.ca/

Ginny Mclean
www.janicemclean.com/
www.facebook.com/themcleansrealestate/
www.instagram.com/themcleans/
472 Trans Canada Highway
Duncan, British Columbia V9L 3R6
(250) 748-7200
(800) 976-5566
(250) 748-2711
www.remax-duncan.bc.ca/



