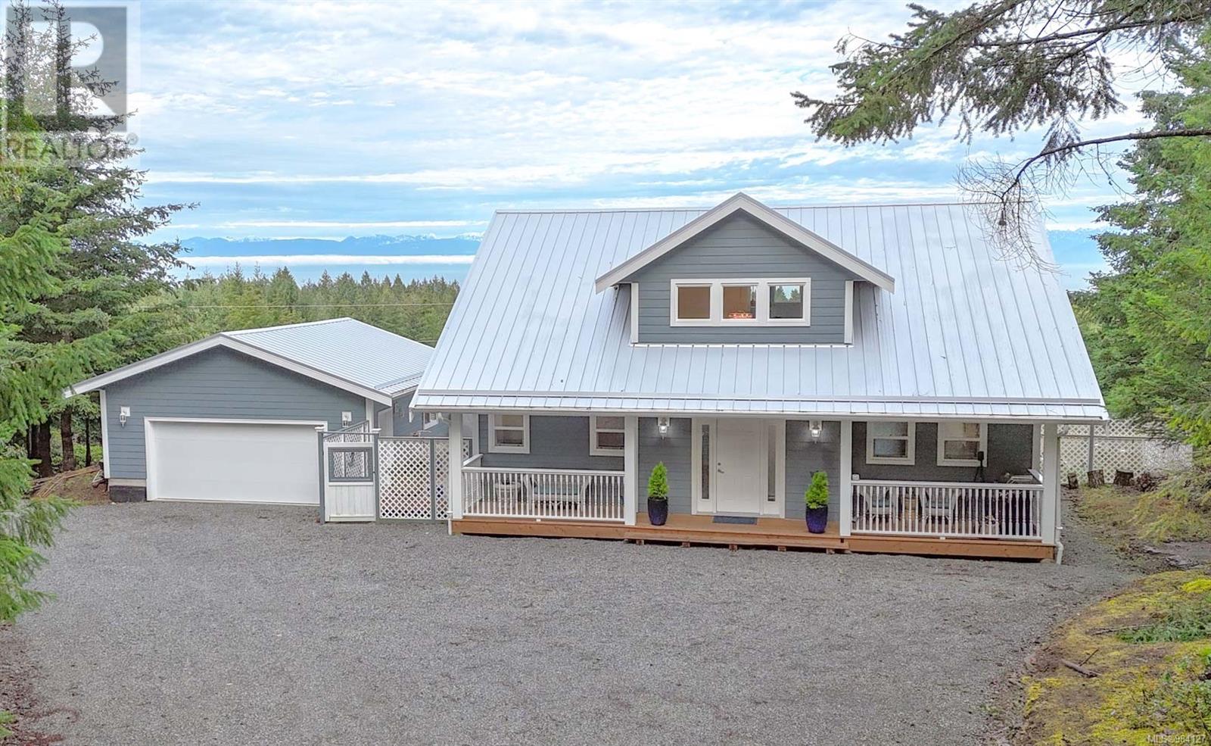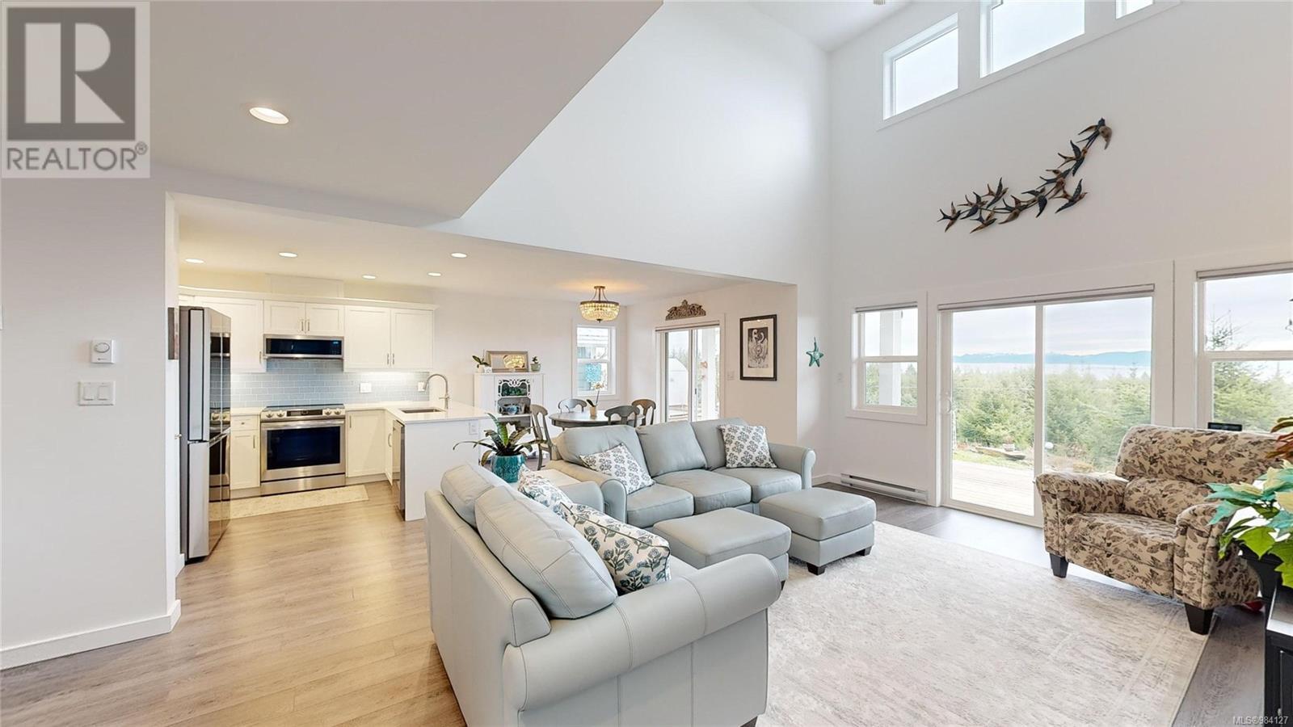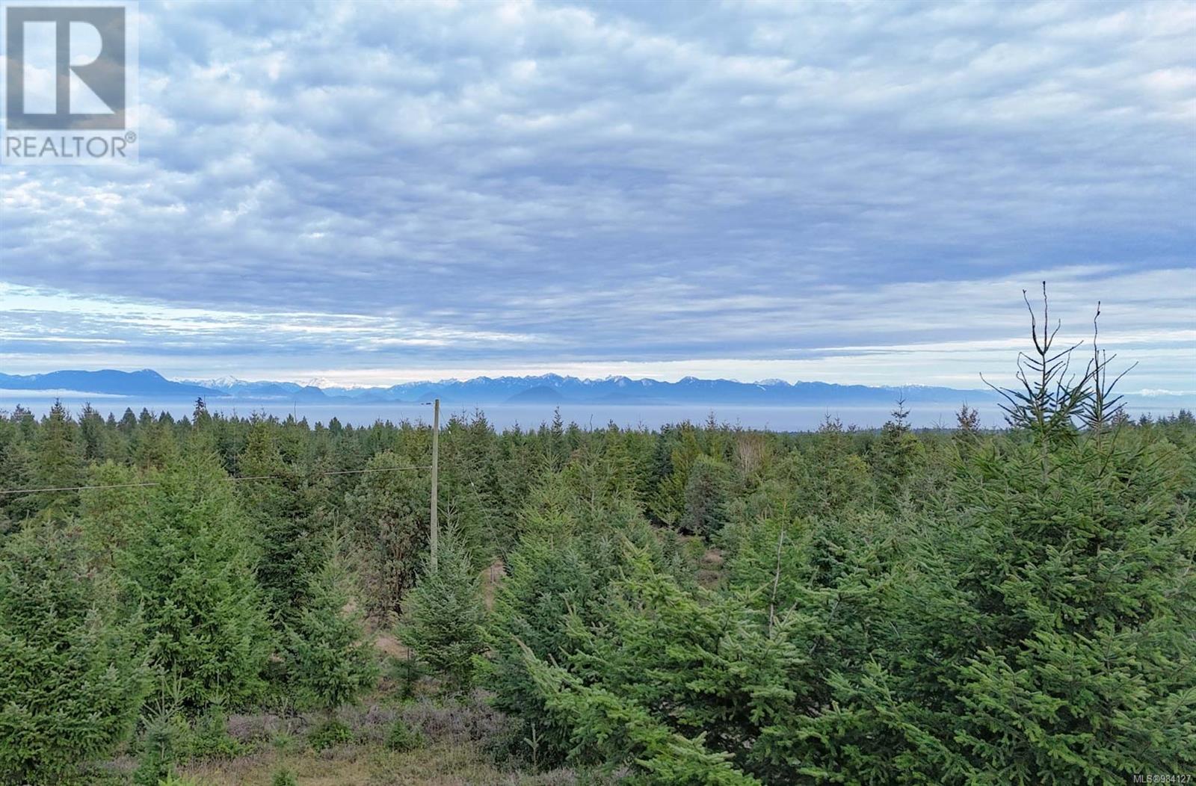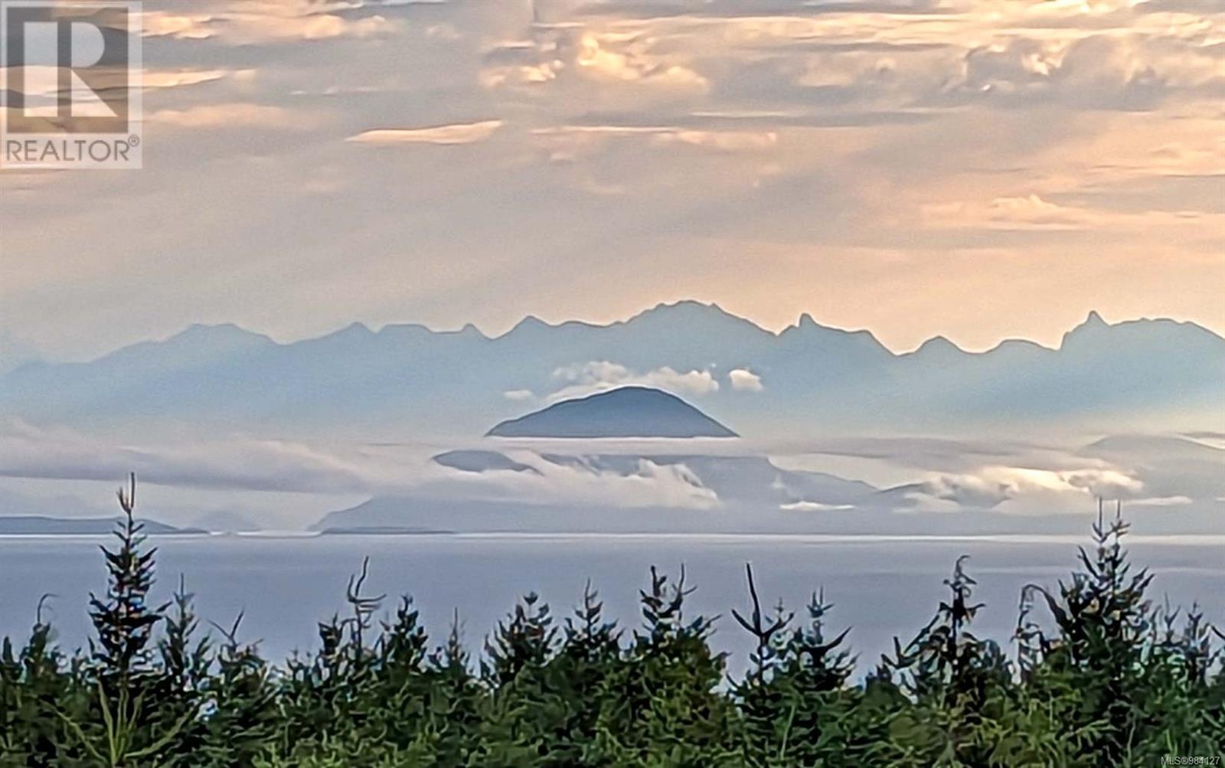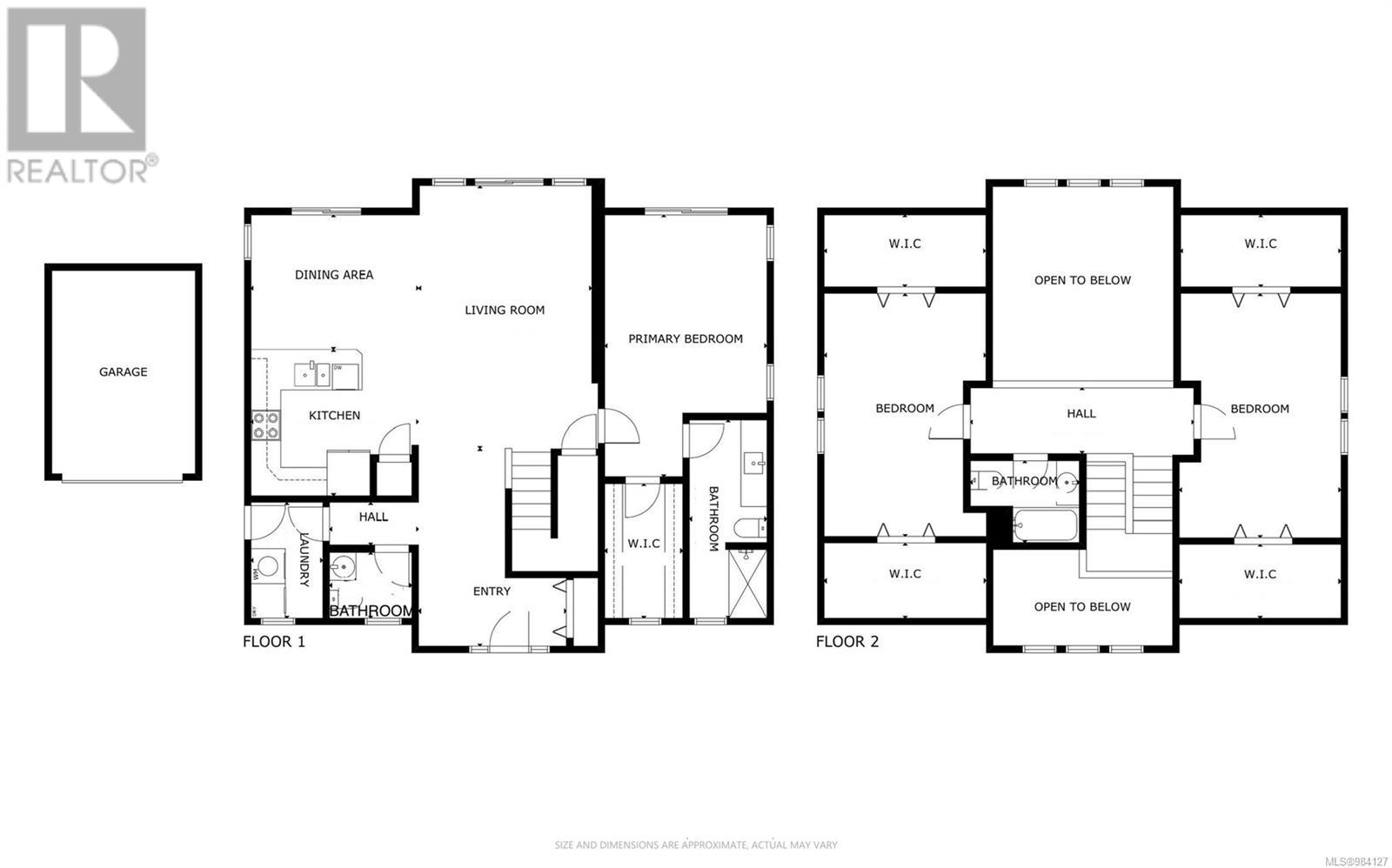1886 Seymour Rd Gabriola Island, British Columbia V0R 1X6
$1,199,000
Gorgeous 2022-Built Home with Stunning Coastal Mountain Views! This beautifully designed 3-bedroom, 2.5 bathroom home on 2.71 acres offers ocean views with snow-capped Coastal Mountains as a stunning backdrop. Built in 2022, it features an open-concept layout, vaulted ceilings, and sliding glass doors from the dining room, living room, and bedroom that lead to an expansive deck. The kitchen has gorgeous countertops, a thoughtfully designed workspace, and a pantry. On the main floor, you’ll find a bright primary bedroom with ocean views, an ensuite, and a walk-in closet, plus a laundry room and a 2-piece bath. Upstairs, two spacious bedrooms each have vaulted ceilings, ample storage, and share a 4-piece bath. Outside, enjoy raised garden beds, a greenhouse, a deluxe hot tub, and a partially fenced yard. The detached double garage can serve as a workshop or hobby space. A well services the home, while two cisterns collecting water from both the house and garage roofs—offer abundant water for the garden. Complete with a metal roof, Hardi plank siding, and a generator wired into the house that can power almost the entire first floor, this 1,985 sq. ft. home on a private acreage is truly turn-key and ready for island living. All information to be verified by a buyer if deemed important. (id:48643)
Property Details
| MLS® Number | 984127 |
| Property Type | Single Family |
| Neigbourhood | Gabriola Island |
| Features | Acreage, Park Setting, Private Setting, Other |
| Parking Space Total | 4 |
| Structure | Greenhouse |
| View Type | Ocean View |
Building
| Bathroom Total | 3 |
| Bedrooms Total | 3 |
| Architectural Style | Westcoast |
| Constructed Date | 2022 |
| Cooling Type | None |
| Fireplace Present | Yes |
| Fireplace Total | 2 |
| Heating Fuel | Electric |
| Heating Type | Baseboard Heaters |
| Size Interior | 2,561 Ft2 |
| Total Finished Area | 1985 Sqft |
| Type | House |
Land
| Access Type | Road Access |
| Acreage | Yes |
| Size Irregular | 2.71 |
| Size Total | 2.71 Ac |
| Size Total Text | 2.71 Ac |
| Zoning Description | Rr1 |
| Zoning Type | Residential |
Rooms
| Level | Type | Length | Width | Dimensions |
|---|---|---|---|---|
| Second Level | Bedroom | 17'4 x 11'5 | ||
| Second Level | Bathroom | 6 ft | Measurements not available x 6 ft | |
| Second Level | Bedroom | 17'4 x 11'5 | ||
| Main Level | Ensuite | 14'3 x 5'6 | ||
| Main Level | Primary Bedroom | 11'7 x 14'2 | ||
| Main Level | Laundry Room | 8'2 x 5'2 | ||
| Main Level | Bathroom | 4'9 x 5'11 | ||
| Main Level | Entrance | 10'6 x 4'9 | ||
| Main Level | Living Room | 14 ft | Measurements not available x 14 ft | |
| Main Level | Dining Room | 11 ft | 11 ft x Measurements not available | |
| Main Level | Kitchen | 12 ft | 11 ft | 12 ft x 11 ft |
https://www.realtor.ca/real-estate/27788358/1886-seymour-rd-gabriola-island-gabriola-island
Contact Us
Contact us for more information

Tina Lynch
www.gabriolarealestate.com/
www.linkedin.compubdirtinalynch/
1 - 575 North Road
Gabriola Island, British Columbia V0R 1X3
(250) 247-2088
(187) 742-2845
royallepagegabriola.ca/
www.facebook.com/royallepage
www.linkedin.com/company/royal-lepage
twitter.com/royal_lepage

Guy Parcher
www.gabriolarealestate.com/
1 - 575 North Road
Gabriola Island, British Columbia V0R 1X3
(250) 247-2088
(187) 742-2845
royallepagegabriola.ca/
www.facebook.com/royallepage
www.linkedin.com/company/royal-lepage
twitter.com/royal_lepage

