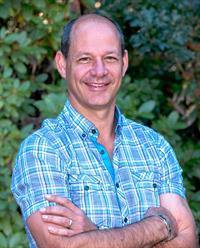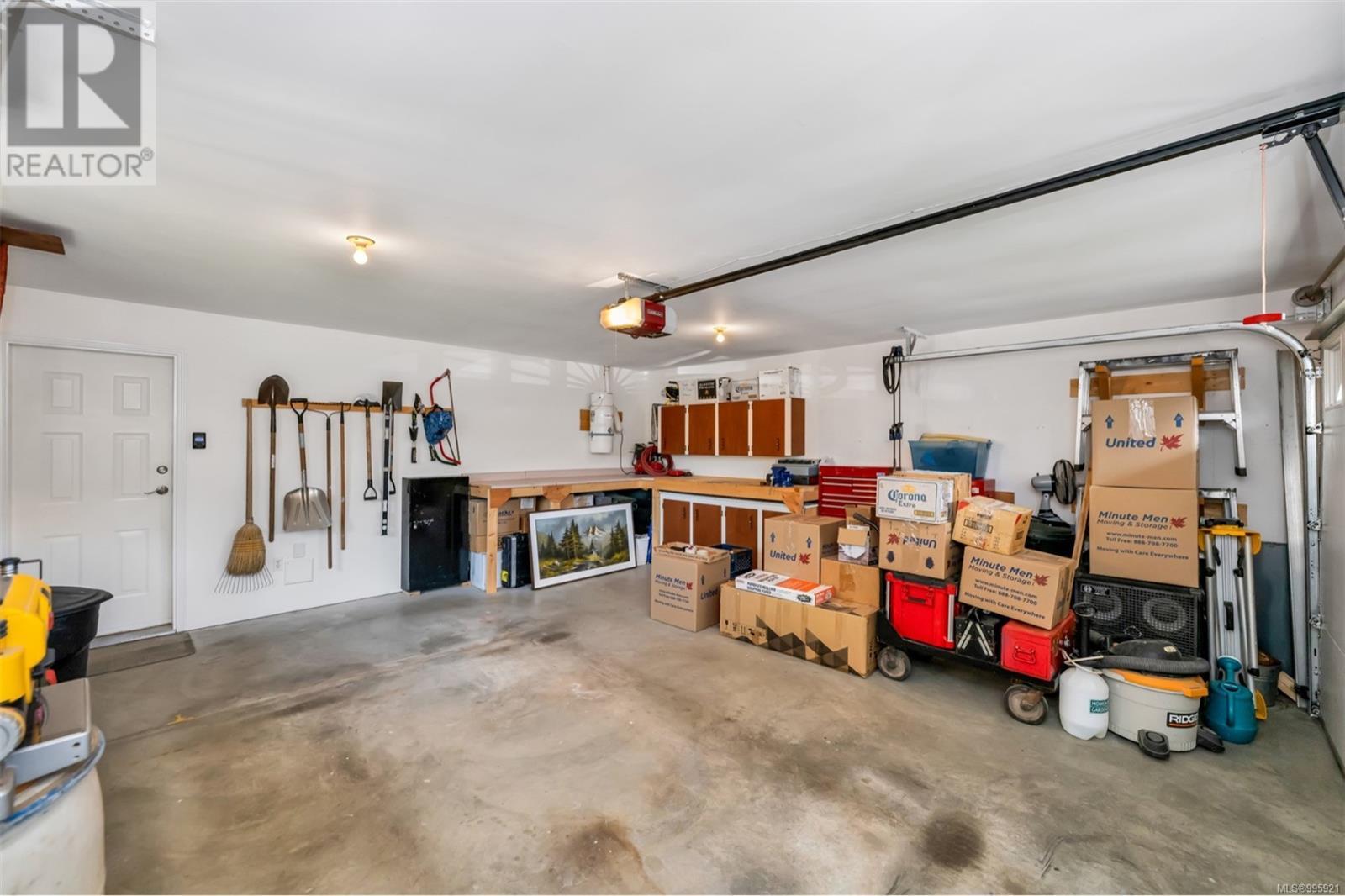19 1893 Tzouhalem Rd Duncan, British Columbia V9L 5K8
$589,900Maintenance,
$361 Monthly
Maintenance,
$361 MonthlyWelcome to Quailwood Estates & this excellent two-bedroom, two-bathroom, 1404-sqft main-level rancher. Impressive updates include the renovated kitchen with quartz countertops, which were also added to the two bathrooms & laundry room, plus newer flooring, trim, plumbing, painting & more. The dining area opens to the spacious family & living areas, featuring a newer gas fireplace for added cozy warmth & ambiance. Slider off the dining area leads to the partially covered barbecue patio; some owners have expanded their outdoor areas, creating greater use & privacy. The strata recently replaced all wood perimeter fencing with long-lasting metal. The generously sized primary suite offers a large walk-in closet plus a well-designed ensuite with a separate shower & soaker tub. Bonus: Double garage plus workbenches. Peacefully set back from the main entrance with super exposure for the mature landscaping & gardens. 55+ well-run complex with low strata fees & minutes from downtown amenities. (id:48643)
Property Details
| MLS® Number | 995921 |
| Property Type | Single Family |
| Neigbourhood | East Duncan |
| Community Features | Pets Allowed With Restrictions, Age Restrictions |
| Features | Other |
Building
| Bathroom Total | 2 |
| Bedrooms Total | 2 |
| Constructed Date | 1994 |
| Cooling Type | None |
| Fireplace Present | Yes |
| Fireplace Total | 1 |
| Heating Fuel | Electric |
| Heating Type | Baseboard Heaters |
| Size Interior | 1,404 Ft2 |
| Total Finished Area | 1404 Sqft |
| Type | Row / Townhouse |
Land
| Acreage | No |
| Zoning Description | R-6 |
| Zoning Type | Multi-family |
Rooms
| Level | Type | Length | Width | Dimensions |
|---|---|---|---|---|
| Main Level | Storage | 5'9 x 2'8 | ||
| Main Level | Bathroom | 10'2 x 4'10 | ||
| Main Level | Ensuite | 9 ft | Measurements not available x 9 ft | |
| Main Level | Laundry Room | 9'7 x 6'4 | ||
| Main Level | Kitchen | 10'2 x 10'1 | ||
| Main Level | Primary Bedroom | 14'1 x 13'7 | ||
| Main Level | Dining Room | 10 ft | 10 ft x Measurements not available | |
| Main Level | Family Room | 13'11 x 12'4 | ||
| Main Level | Living Room | 11'11 x 10'10 | ||
| Main Level | Entrance | 7 ft | 7 ft x Measurements not available | |
| Main Level | Bedroom | 11'8 x 10'2 |
https://www.realtor.ca/real-estate/28203975/19-1893-tzouhalem-rd-duncan-east-duncan
Contact Us
Contact us for more information

Richard Hajdu
23 Queens Road
Duncan, British Columbia V9L 2W1
(250) 746-8123
(250) 746-8115
www.pembertonholmesduncan.com/






































