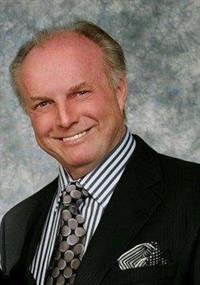191 Mckinnon St Parksville, British Columbia V9P 1J2
$725,000
After years of quiet comfort, this charming Rancher is ready for its next chapter—yours. Well priced, this 3 bed, 3 bath gem offers over 1600 sq.ft. of beautifully maintained living space. Stay cool with air conditioning, keep spotless with central vacuum, and charge your EV via a 220V outlet. A security system ensures peace of mind, while an Acorn chair lift provides additional access to the lush backyard. Interiors feature a spacious living room with natural gas fireplace plus a country kitchen with cabinetry galore including six appliances in great condition. Enjoy morning coffee in the enclosed patio sunroom or unwind in the covered hot tub. Huge lot over 10,000 sqft with mature cherry trees, sprinkler systems, and lovely gardens, it’s a nice blend of convenience and tranquility. Off-street RV / Boat parking. Detached garage and workshop. With schools, parks, and shopping nearby, this home is a lifestyle waiting to be embraced. (id:48643)
Property Details
| MLS® Number | 1007705 |
| Property Type | Single Family |
| Neigbourhood | Parksville |
| Features | Central Location, Level Lot, Other, Rectangular |
| Parking Space Total | 4 |
| Plan | Vip21992 |
| Structure | Shed, Workshop |
Building
| Bathroom Total | 3 |
| Bedrooms Total | 3 |
| Architectural Style | Contemporary |
| Constructed Date | 1980 |
| Cooling Type | Air Conditioned |
| Fireplace Present | Yes |
| Fireplace Total | 1 |
| Heating Fuel | Natural Gas |
| Heating Type | Baseboard Heaters |
| Size Interior | 1,795 Ft2 |
| Total Finished Area | 1682 Sqft |
| Type | House |
Land
| Access Type | Road Access |
| Acreage | No |
| Size Irregular | 10716 |
| Size Total | 10716 Sqft |
| Size Total Text | 10716 Sqft |
| Zoning Description | Rs-1 |
| Zoning Type | Residential |
Rooms
| Level | Type | Length | Width | Dimensions |
|---|---|---|---|---|
| Main Level | Laundry Room | 7'8 x 5'10 | ||
| Main Level | Bathroom | 2-Piece | ||
| Main Level | Bathroom | 3-Piece | ||
| Main Level | Ensuite | 3-Piece | ||
| Main Level | Bedroom | 13'3 x 13'6 | ||
| Main Level | Bedroom | 11'8 x 10'0 | ||
| Main Level | Primary Bedroom | 15'3 x 14'4 | ||
| Main Level | Kitchen | 13'1 x 10'3 | ||
| Main Level | Dining Room | 11'0 x 9'1 | ||
| Main Level | Living Room | 21'3 x 14'0 | ||
| Main Level | Entrance | 6'0 x 4'11 | ||
| Other | Storage | 19'4 x 5'6 | ||
| Other | Other | 7'6 x 4'2 | ||
| Other | Other | 7'0 x 7'0 | ||
| Other | Sunroom | 11'1 x 9'3 |
https://www.realtor.ca/real-estate/28625297/191-mckinnon-st-parksville-parksville
Contact Us
Contact us for more information

Richard Gauvreau
qualicumproperties.com/
Box 1360-679 Memorial
Qualicum Beach, British Columbia V9K 1T4
(250) 752-6926
(800) 224-5906
(250) 752-2133
www.islandsbesthomes.com/
























