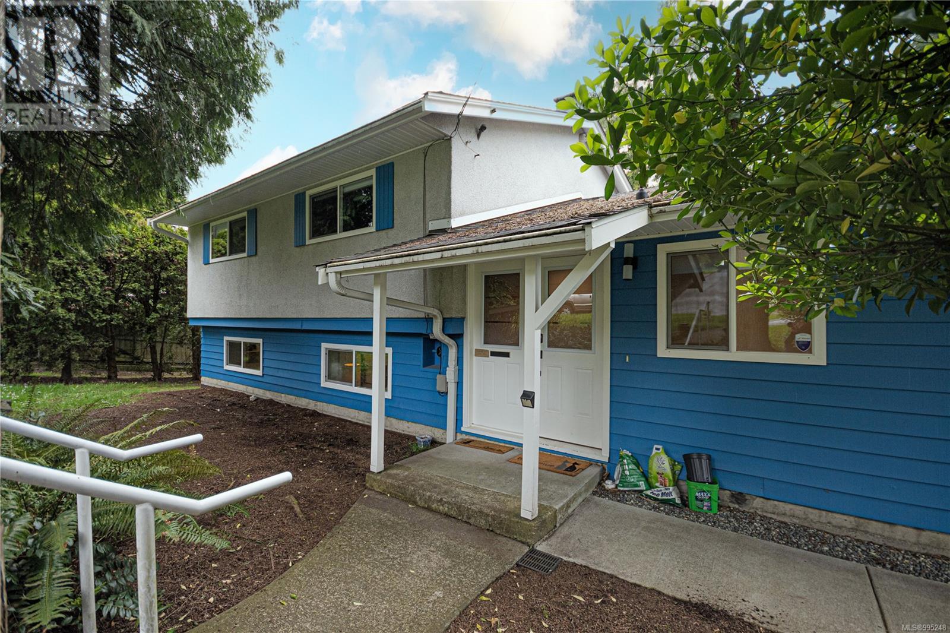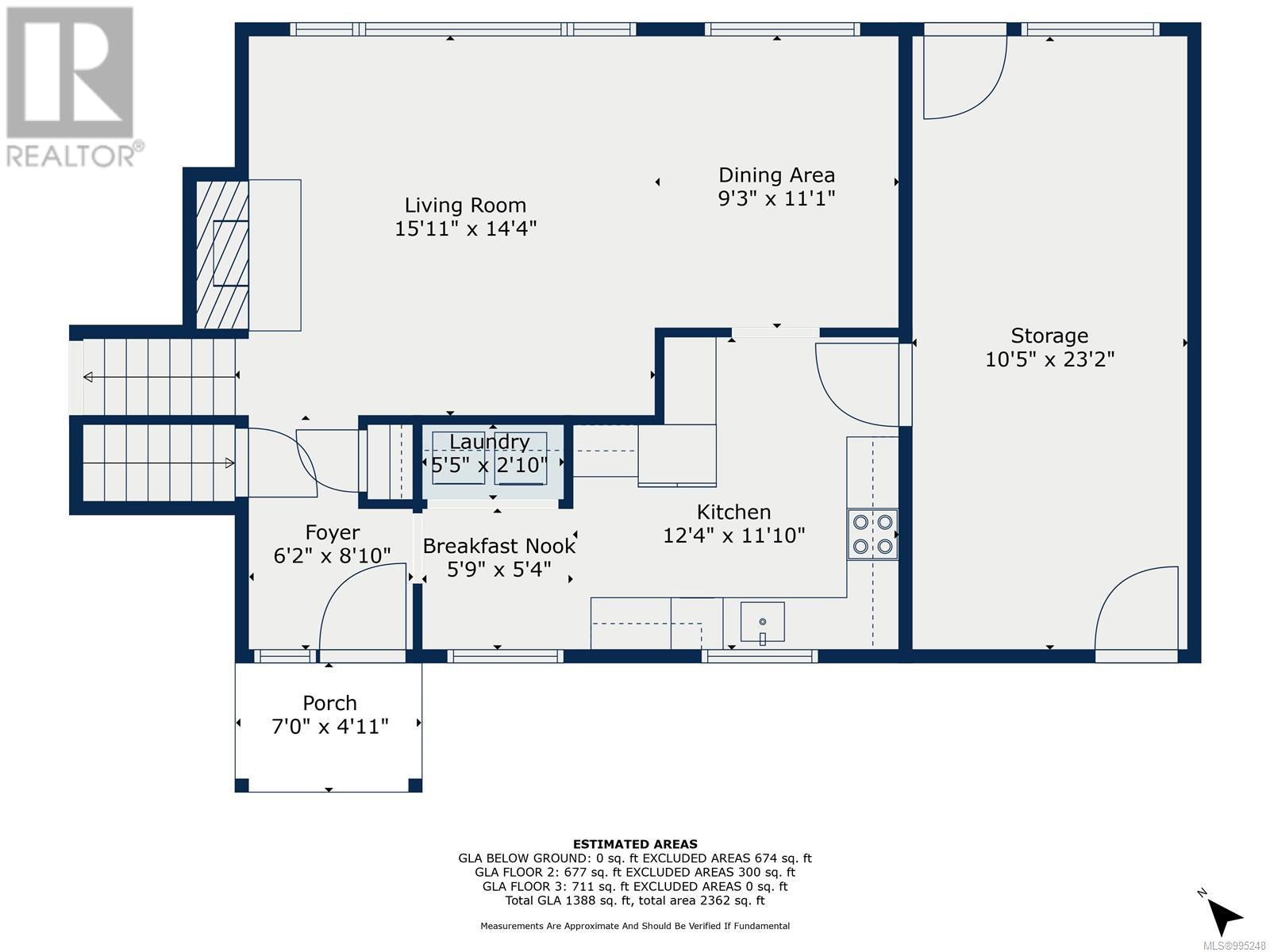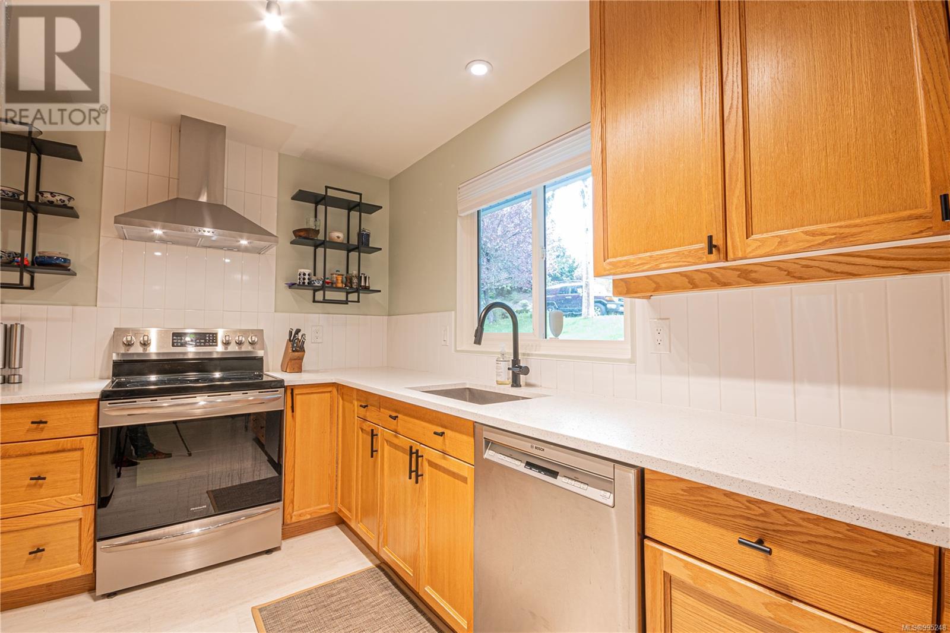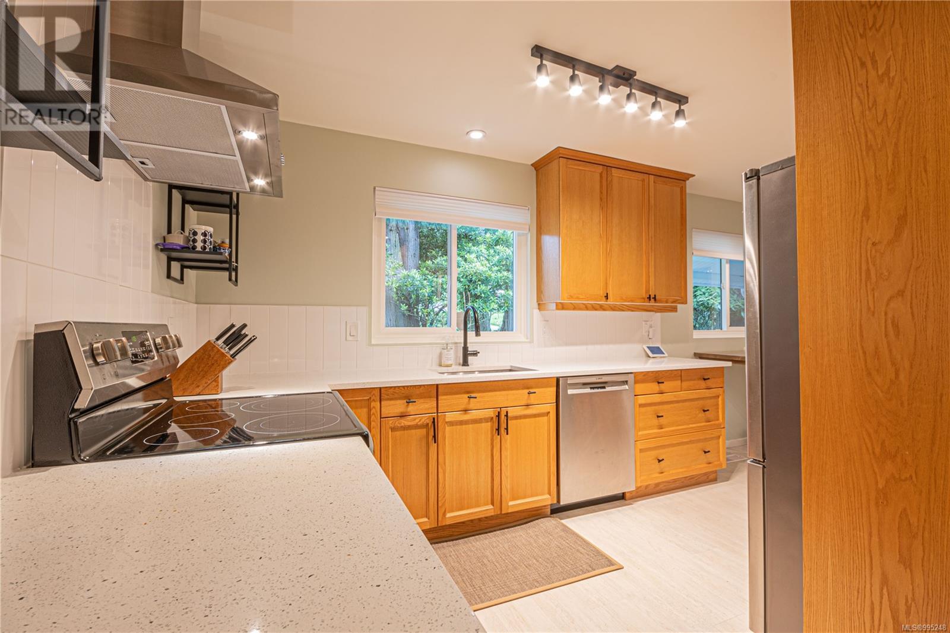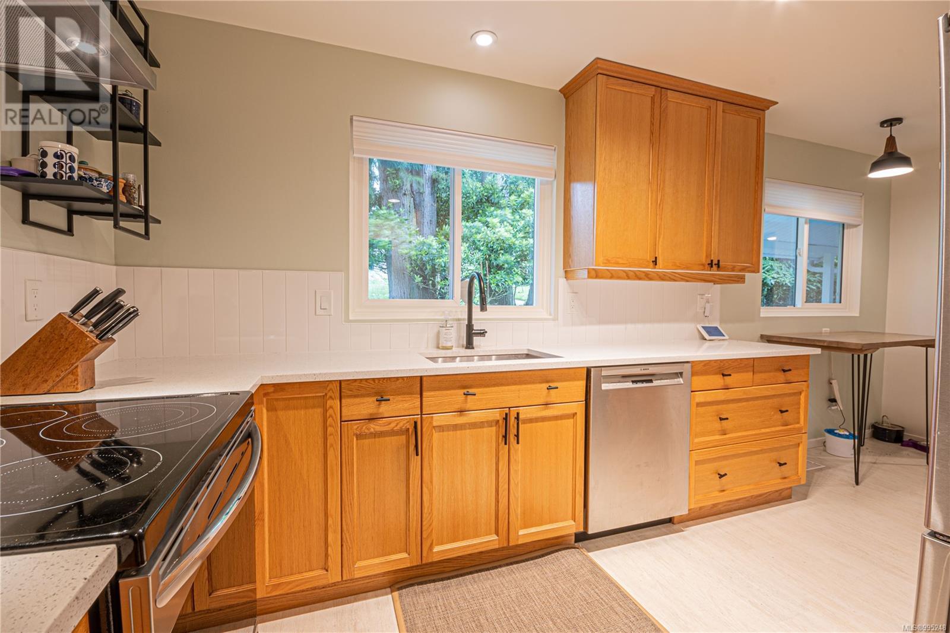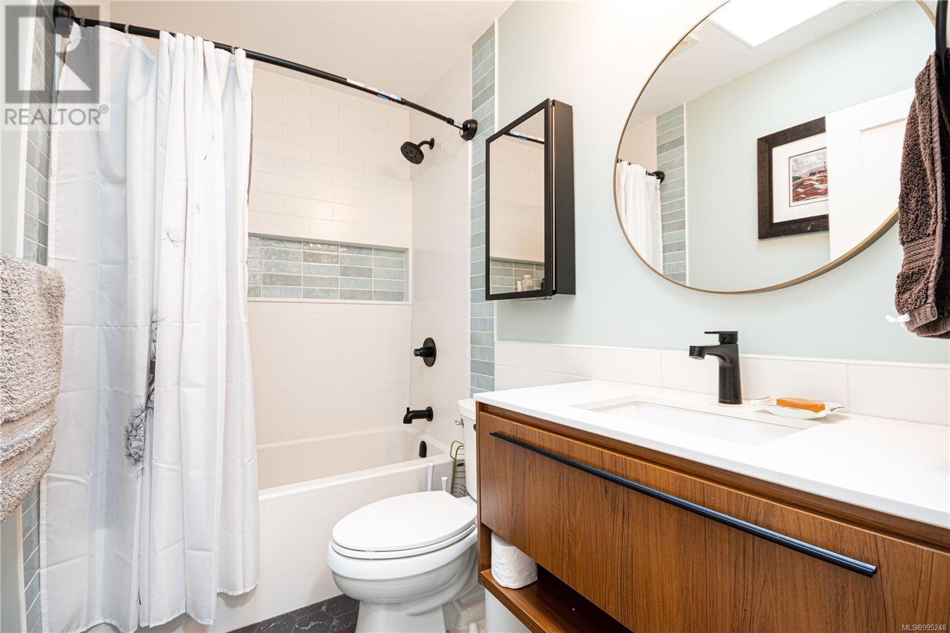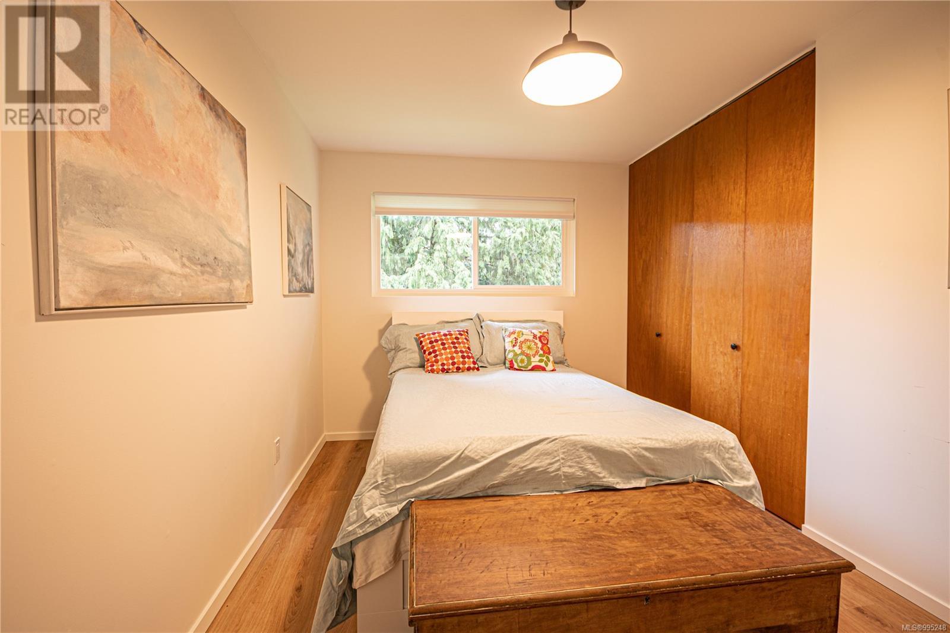194 Emery Way Nanaimo, British Columbia V9R 2A8
$796,000
This 5 bedroom 3 bathroom hosts the most unique blend of modern updates while maintaining the character of mid century modern flair. Notably, the flow of the home features a massive, fully updated kitchen including timeless cabinetry, stainless appliances, endless countertops and heaps of storage. The open living and dining space is highlighted by the spectacular hardwood flooring, original (yet updated) fireplace and use of wood to accent the flavor of the space yet maintain the character. Upstairs hosts 4 large bedrooms, and 2 bathrooms including ensuite to the primary bedroom. The lower level has been completely renovated and is plumbed and wired for an in-law accommodations. All the major maintenance updates are complete including a new roof, window, furnace, heat pump, electrical panels and services, hot water tank, perimeter drains, a fully enclosed carport/storage space. Outdoor space is highlighted by the fully fenced and irrigated lot with mature trees for privacy and tranquility. This home is centrally located, just steps to Bowen Park, schools, downtown core and Vancouver Island University. Measurements are approx. and should be verified if fundamental. (id:48643)
Property Details
| MLS® Number | 995248 |
| Property Type | Single Family |
| Neigbourhood | Central Nanaimo |
| Features | Central Location, Private Setting, Wooded Area, Other |
| Parking Space Total | 2 |
| Plan | Vip14413 |
Building
| Bathroom Total | 3 |
| Bedrooms Total | 5 |
| Architectural Style | Character |
| Constructed Date | 1965 |
| Cooling Type | Central Air Conditioning |
| Fireplace Present | Yes |
| Fireplace Total | 1 |
| Heating Fuel | Electric |
| Heating Type | Forced Air, Heat Pump |
| Size Interior | 2,062 Ft2 |
| Total Finished Area | 2062 Sqft |
| Type | House |
Land
| Acreage | No |
| Size Irregular | 11720 |
| Size Total | 11720 Sqft |
| Size Total Text | 11720 Sqft |
| Zoning Description | R1 |
| Zoning Type | Residential |
Rooms
| Level | Type | Length | Width | Dimensions |
|---|---|---|---|---|
| Second Level | Bathroom | 5'11 x 7'8 | ||
| Second Level | Primary Bedroom | 10'10 x 12'6 | ||
| Second Level | Ensuite | 5'0 x 4'6 | ||
| Second Level | Bedroom | 8'7 x 12'7 | ||
| Second Level | Bedroom | 12'1 x 8'6 | ||
| Second Level | Bedroom | 12'9 x 8'6 | ||
| Lower Level | Family Room | 22'11 x 11'9 | ||
| Lower Level | Bedroom | 9'2 x 10'9 | ||
| Lower Level | Ensuite | 5'2 x 10'9 | ||
| Lower Level | Laundry Room | 8'5 x 11'1 | ||
| Main Level | Living Room | 15'11 x 14'4 | ||
| Main Level | Kitchen | 12'4 x 11'10 | ||
| Main Level | Dining Room | 9'3 x 11'1 | ||
| Main Level | Dining Nook | 5'9 x 5'4 | ||
| Main Level | Laundry Room | 5'5 x 2'10 | ||
| Main Level | Entrance | 6'2 x 8'10 | ||
| Main Level | Storage | 10'5 x 23'2 |
https://www.realtor.ca/real-estate/28162693/194-emery-way-nanaimo-central-nanaimo
Contact Us
Contact us for more information

Kiel Lukaniuk
Personal Real Estate Corporation
www.reddoorhomes.ca/
www.facebook.com/kiellukaniukrealestate/#
www.linkedin.com/in/ kiellukaniukrealestate
#1 - 5140 Metral Drive
Nanaimo, British Columbia V9T 2K8
(250) 751-1223
(800) 916-9229
(250) 751-1300
www.remaxofnanaimo.com/

