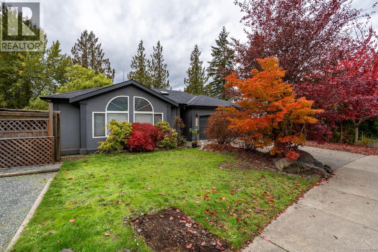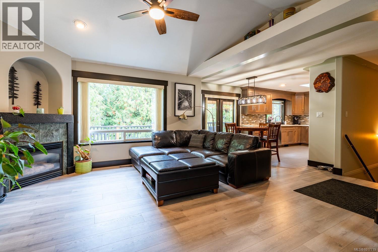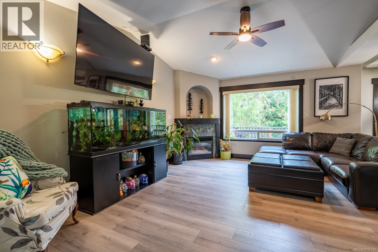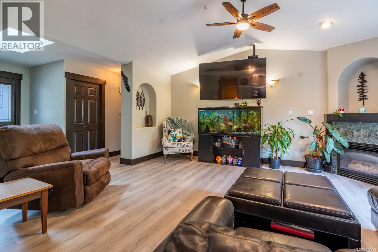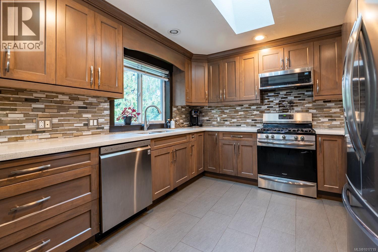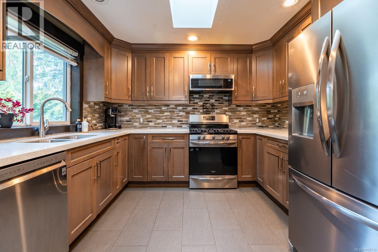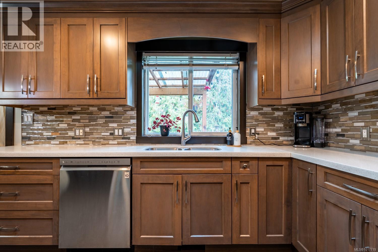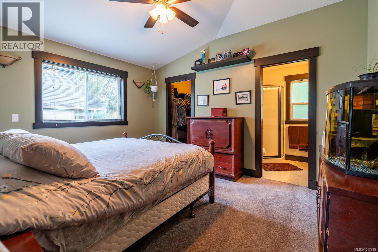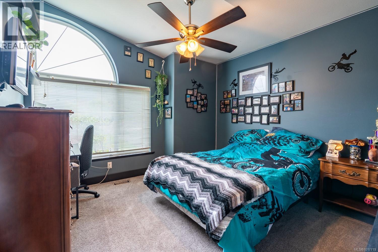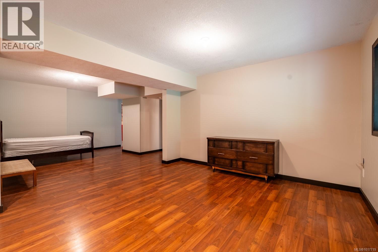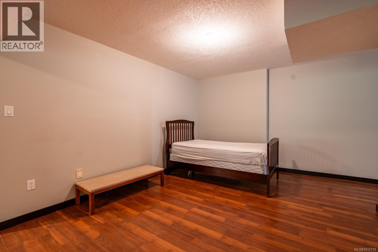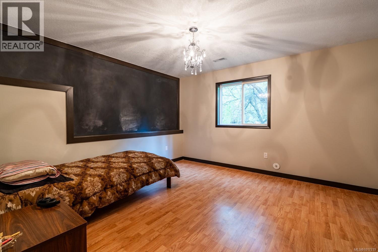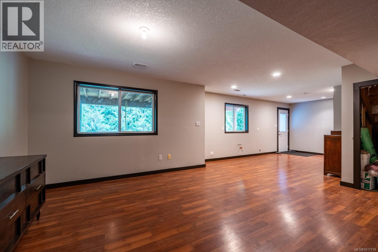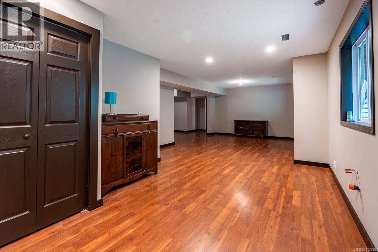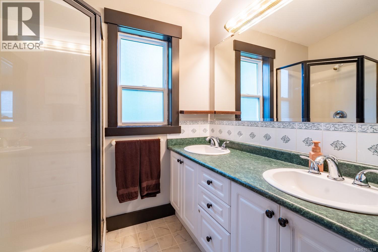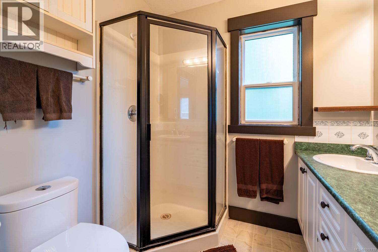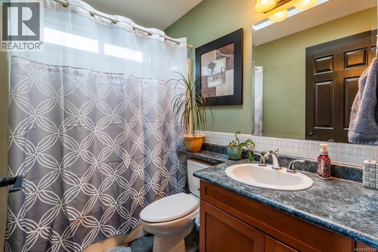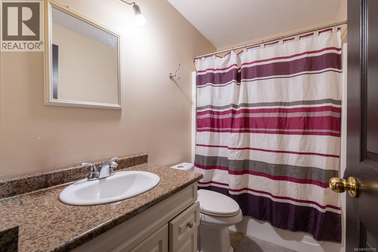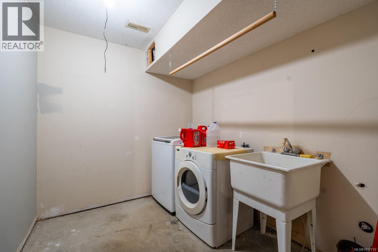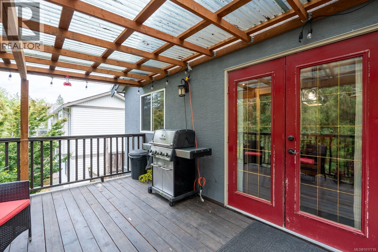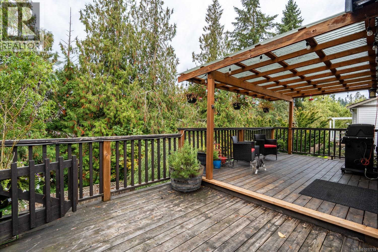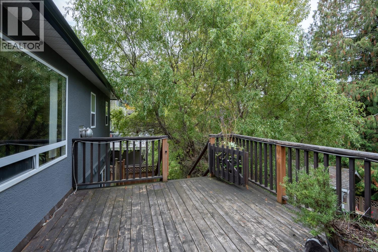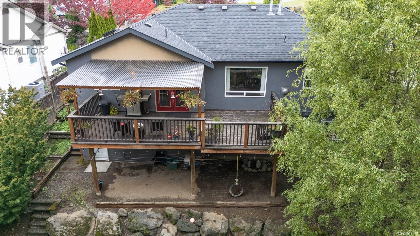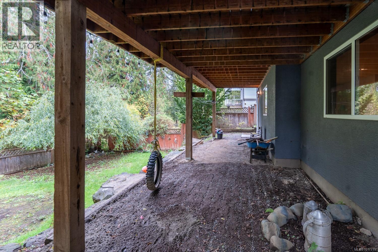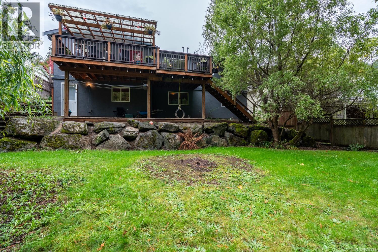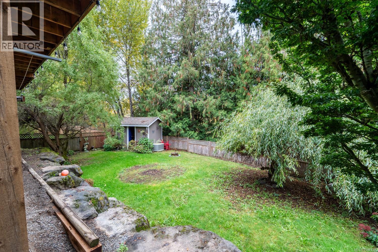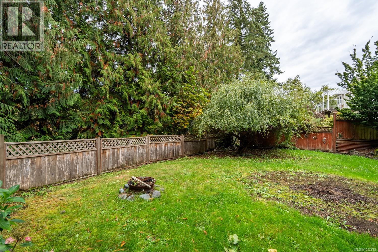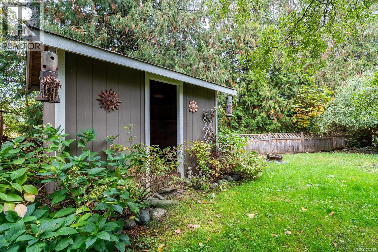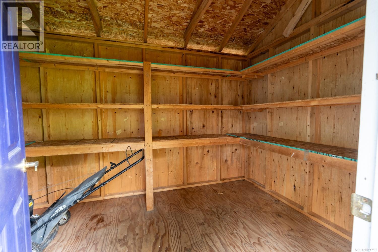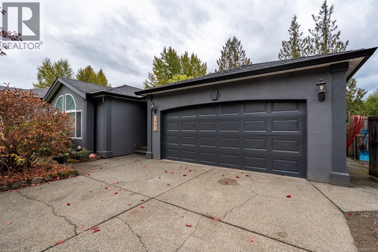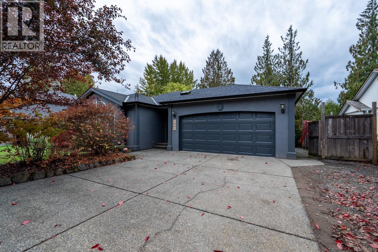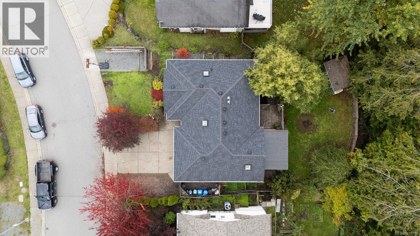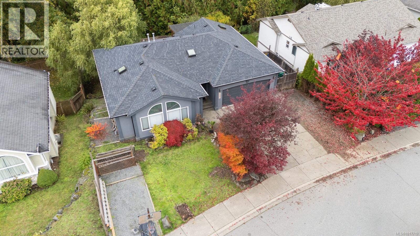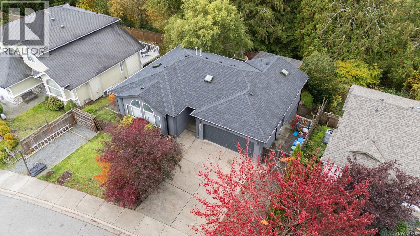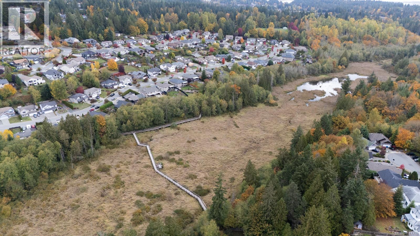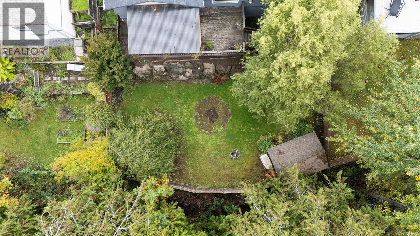1941 Kells Bay Nanaimo, British Columbia V9X 1H1
$824,900
OPEN HOUSE: Sat Oct 25 2-4pm.OPEN HOUSE: Sat Oct 25 2-4pm. Welcome to 1941 Kells Bay, a beautifully maintained 4-bedroom, 3-bathroom home in the peaceful and family-friendly Cinnabar Valley. This inviting residence offers a bright and spacious layout with a large living area featuring a cozy gas fireplace, perfect for relaxing or entertaining. The updated kitchen showcases stainless-style appliances, a pantry, quartz countertops, opening into the dining area for seamless flow. The primary bedroom includes a 4-piece ensuite & walk-in closet, while two additional bedrooms and another 4-piece bath complete the main floor. Step outside to the back patio that leads directly to Richards Marsh Park, offering a beautiful natural backdrop for outdoor enjoyment. The redone basement provides exceptional versatility, featuring a large rec room, an additional bedroom, a 4-piece bath, laundry area, and plenty of storage space—and could easily be converted into a suite for extended family or added income potential. Additional highlights include fresh paint throughout, new laminate flooring upstairs, an attached 2-car garage, and an outdoor shed. Ideally located near schools, parks, and amenities, this move-in-ready home combines comfort, style, and a fantastic location in one of Nanaimo’s most desirable neighbourhoods. All measurements are approx, please verify if important. (id:48643)
Property Details
| MLS® Number | 1017719 |
| Property Type | Single Family |
| Neigbourhood | Chase River |
| Features | Cul-de-sac, Park Setting, Other |
| Parking Space Total | 3 |
Building
| Bathroom Total | 3 |
| Bedrooms Total | 4 |
| Constructed Date | 1996 |
| Cooling Type | None |
| Fireplace Present | Yes |
| Fireplace Total | 1 |
| Heating Fuel | Natural Gas |
| Heating Type | Forced Air |
| Size Interior | 2,776 Ft2 |
| Total Finished Area | 2227 Sqft |
| Type | House |
Land
| Access Type | Road Access |
| Acreage | No |
| Size Irregular | 9343 |
| Size Total | 9343 Sqft |
| Size Total Text | 9343 Sqft |
| Zoning Description | R5 |
| Zoning Type | Residential |
Rooms
| Level | Type | Length | Width | Dimensions |
|---|---|---|---|---|
| Lower Level | Storage | 20'9 x 8'4 | ||
| Lower Level | Laundry Room | 15'5 x 7'9 | ||
| Lower Level | Bathroom | 4-Piece | ||
| Lower Level | Recreation Room | 31'5 x 25'4 | ||
| Lower Level | Bedroom | 14'1 x 11'10 | ||
| Main Level | Entrance | 5'8 x 8'1 | ||
| Main Level | Primary Bedroom | 13'4 x 11'2 | ||
| Main Level | Living Room | 13'1 x 17'3 | ||
| Main Level | Kitchen | 12'6 x 10'5 | ||
| Main Level | Ensuite | 4-Piece | ||
| Main Level | Dining Room | 6'11 x 14'10 | ||
| Main Level | Bedroom | 9'10 x 12'3 | ||
| Main Level | Bedroom | 10'6 x 10'2 | ||
| Main Level | Bathroom | 4-Piece |
https://www.realtor.ca/real-estate/29023086/1941-kells-bay-nanaimo-chase-river
Contact Us
Contact us for more information

Brooke Haxton
Personal Real Estate Corporation
www.460realty.com/
brookehaxton460realty/
202-1551 Estevan Road
Nanaimo, British Columbia V9S 3Y3
(250) 591-4601
(250) 591-4602
www.460realty.com/
twitter.com/460Realty

