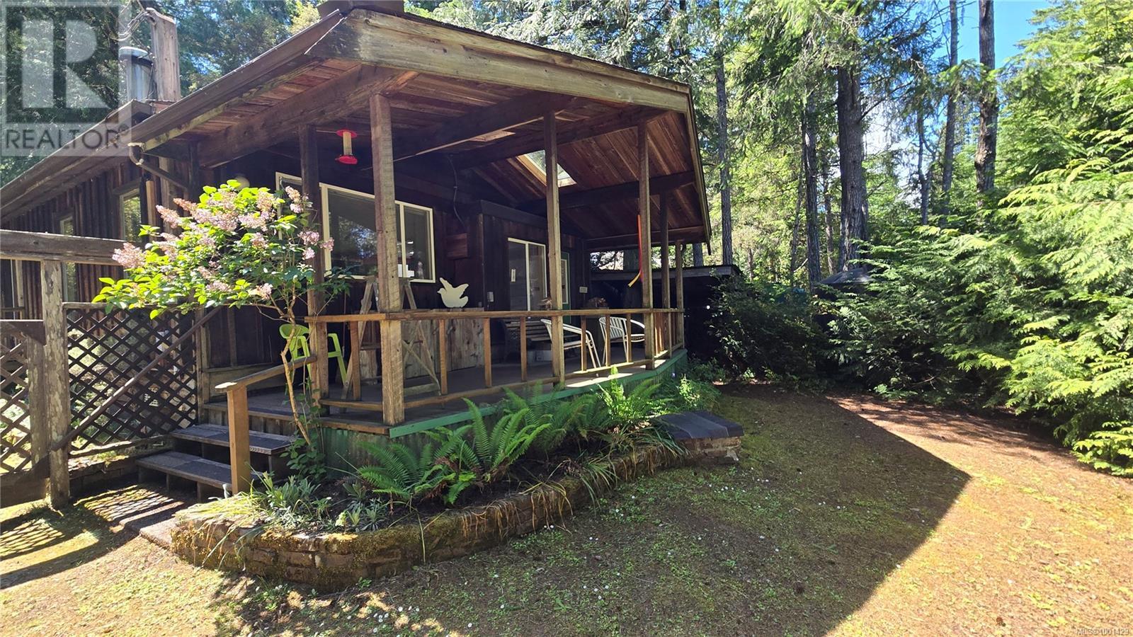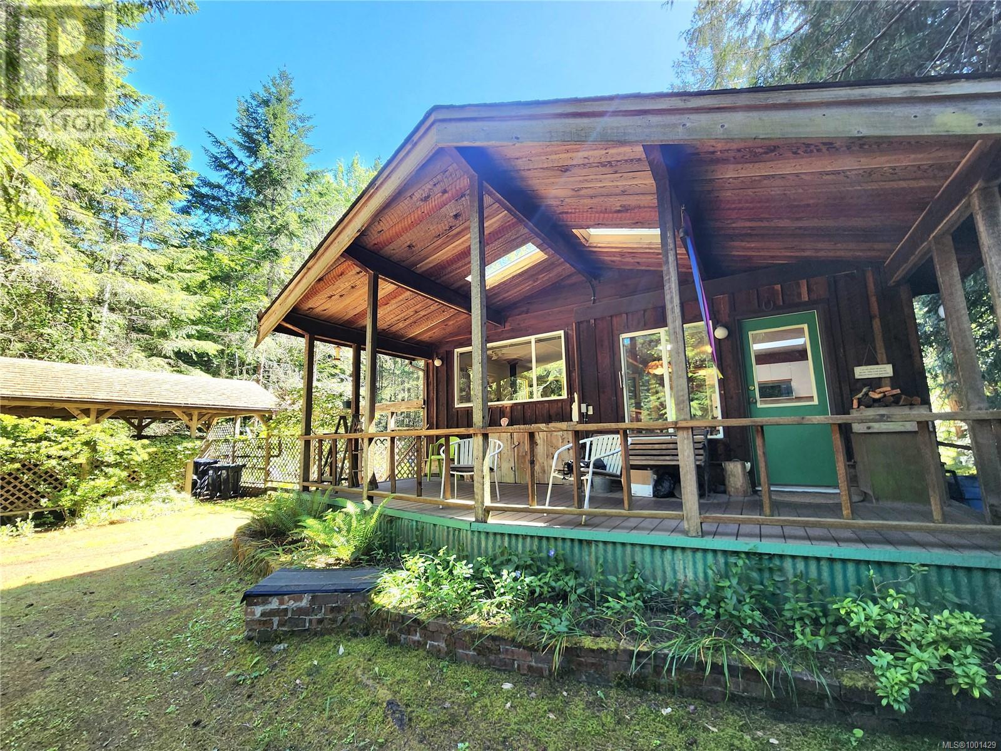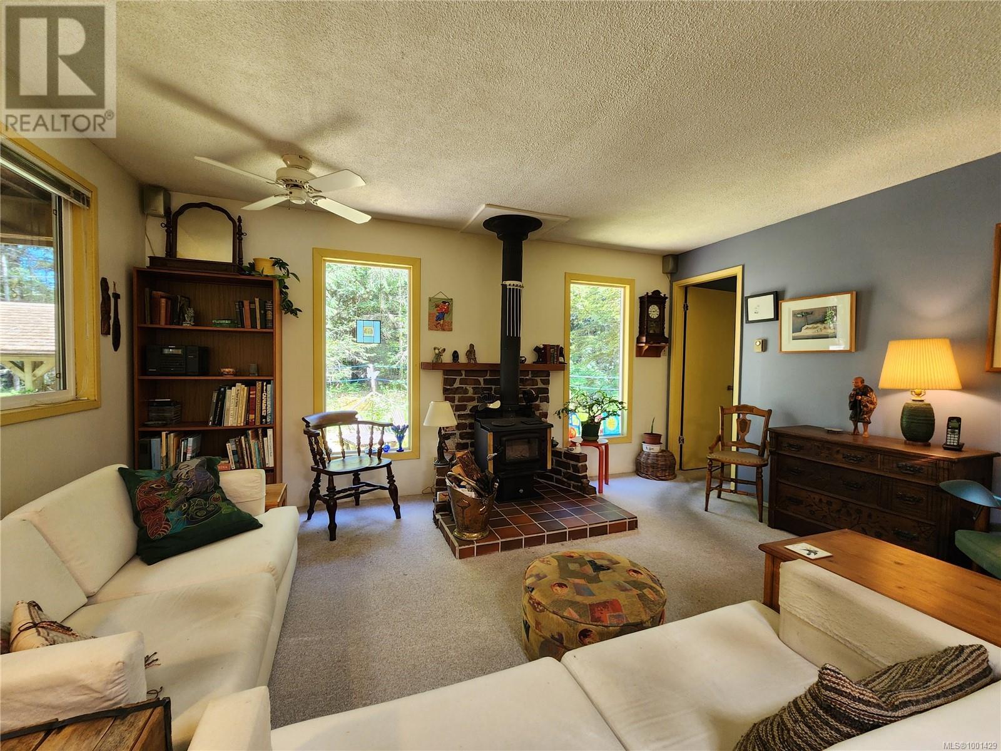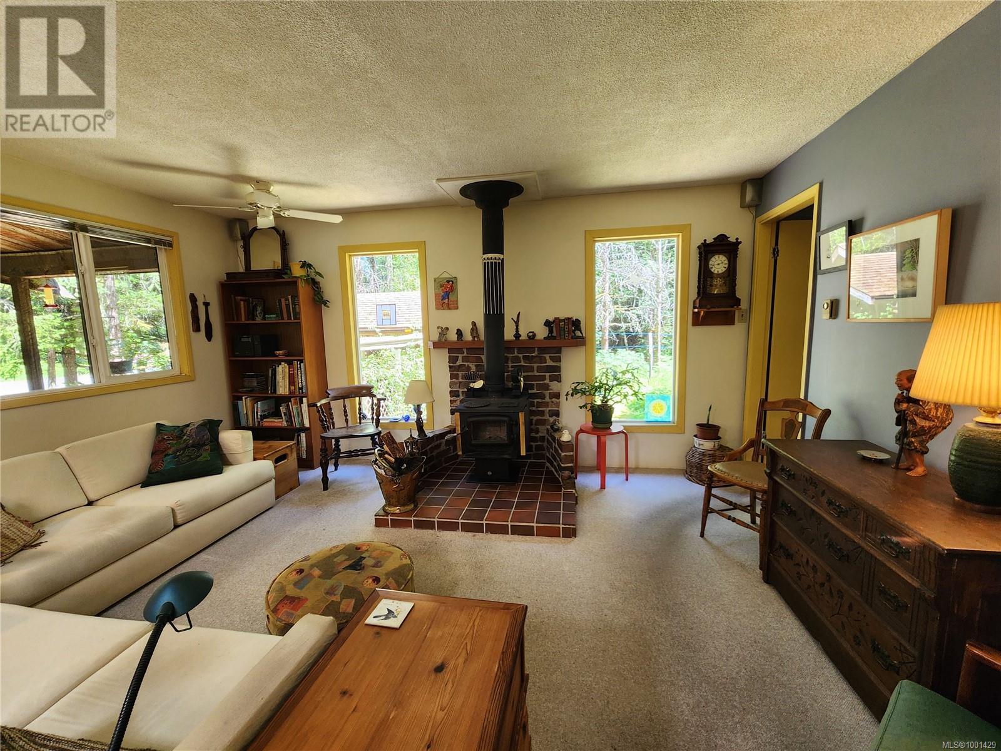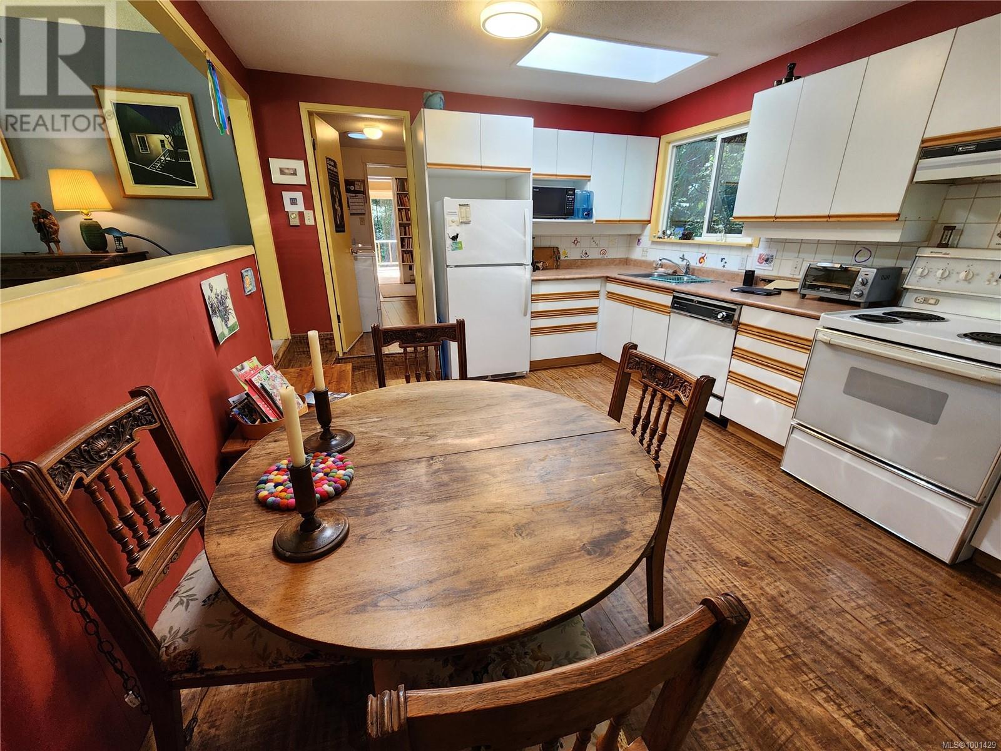195 Malaspina Dr Gabriola Island, British Columbia V0R 1X1
$545,000
Ideally located just minutes from the beach and scenic walking trails in the Cox Community Park, this home is perfectly suited for nature lovers and those seeking a peaceful lifestyle. Enjoy year-round beauty in the fenced yard, featuring a stunning mature Yew tree and an enchanting perennial garden. Thoughtfully landscaped, the garden includes Montbretia, lilacs, geraniums, lily of the valley, poppies, smoke bush, hellebores, hostas, columbines, and climbing roses that create a natural privacy screen. Step inside to discover welcoming spaces, including a cozy sunroom filled with natural light, a small library perfect for quiet reading or work-from-home needs, and a covered front veranda. A carport provides convenient parking and shelter, while the home is ideal for anyone looking for opportunity to own a lovingly cared-for home in a tranquil setting. Whether you're looking for a weekend retreat or a full-time residence, this property offers the charm of coastal living. A new septic system was installed in 2023 and the roof was replaced in 2019. (id:48643)
Property Details
| MLS® Number | 1001429 |
| Property Type | Single Family |
| Neigbourhood | Gabriola Island |
| Features | Level Lot, Park Setting, Private Setting, Other |
| Parking Space Total | 3 |
| Plan | Vip13535 |
Building
| Bathroom Total | 2 |
| Bedrooms Total | 2 |
| Cooling Type | None |
| Fireplace Present | Yes |
| Fireplace Total | 1 |
| Heating Fuel | Electric, Wood |
| Heating Type | Baseboard Heaters |
| Size Interior | 980 Ft2 |
| Total Finished Area | 980 Sqft |
| Type | House |
Land
| Acreage | No |
| Size Irregular | 12632 |
| Size Total | 12632 Sqft |
| Size Total Text | 12632 Sqft |
| Zoning Description | Srr |
| Zoning Type | Residential |
Rooms
| Level | Type | Length | Width | Dimensions |
|---|---|---|---|---|
| Main Level | Laundry Room | 9'8 x 5'10 | ||
| Main Level | Primary Bedroom | 10 ft | Measurements not available x 10 ft | |
| Main Level | Bathroom | 4-Piece | ||
| Main Level | Sitting Room | 11'9 x 7'10 | ||
| Main Level | Ensuite | 2-Piece | ||
| Main Level | Bedroom | 11 ft | 11 ft x Measurements not available | |
| Main Level | Library | 9'6 x 7'6 | ||
| Main Level | Living Room | 15'6 x 11'9 | ||
| Main Level | Kitchen | 15'3 x 11'4 |
https://www.realtor.ca/real-estate/28378229/195-malaspina-dr-gabriola-island-gabriola-island
Contact Us
Contact us for more information

Robyn Mcmahon
www.gabriolaproperty.com/
www.facebook.com/gabriolarealestate
www.linkedin.com/profile/view?id=14645709
twitter.com/GabriolaLiving
1 - 575 North Road
Gabriola Island, British Columbia V0R 1X3
(250) 247-2088
(187) 742-2845
royallepagegabriola.ca/
www.facebook.com/royallepage
www.linkedin.com/company/royal-lepage
twitter.com/royal_lepage

Carly Mcmahon
www.gabriolaproperty.com/
www.facebook.com/gabriolarealestate
www.linkedin.com/profile/view?id=38113933&locale=en_US&trk=tyah
twitter.com/GabriolaLiving
1 - 575 North Road
Gabriola Island, British Columbia V0R 1X3
(250) 247-2088
(187) 742-2845
royallepagegabriola.ca/
www.facebook.com/royallepage
www.linkedin.com/company/royal-lepage
twitter.com/royal_lepage

