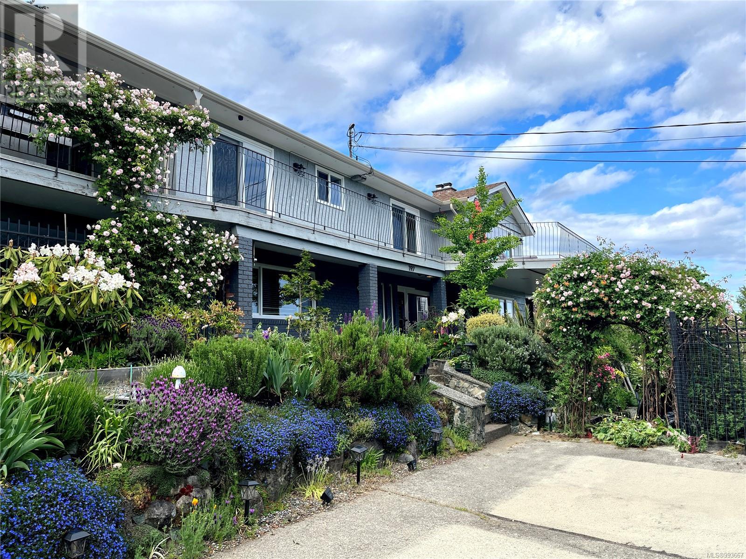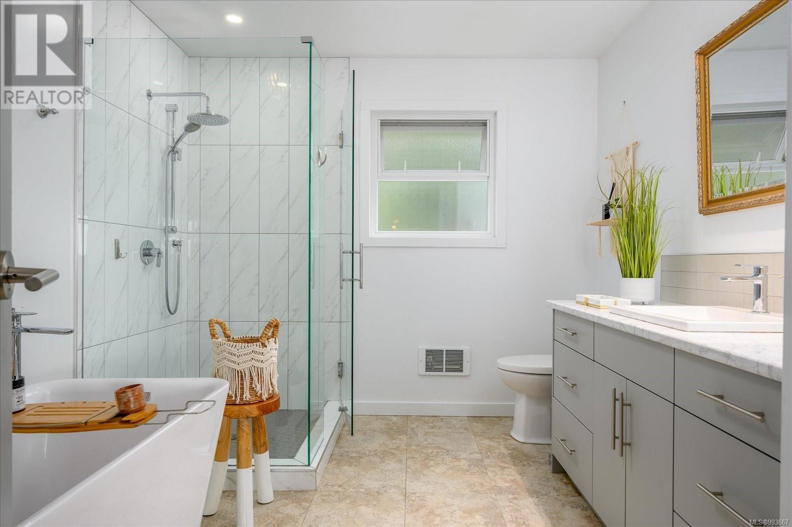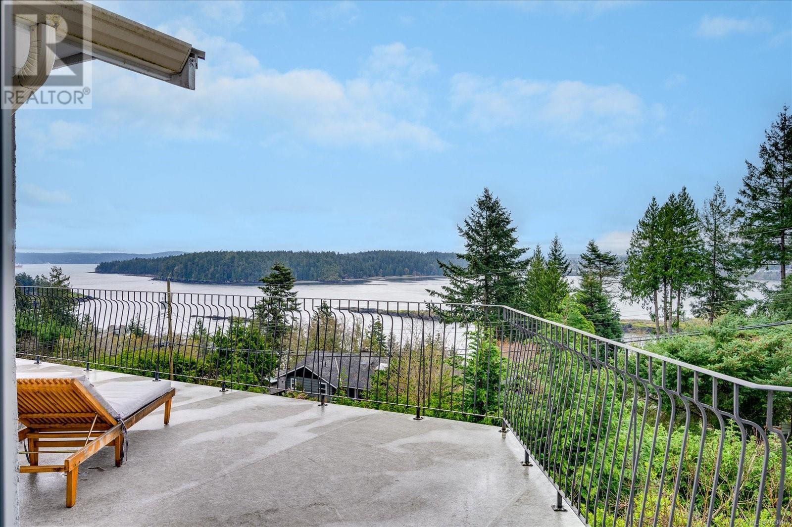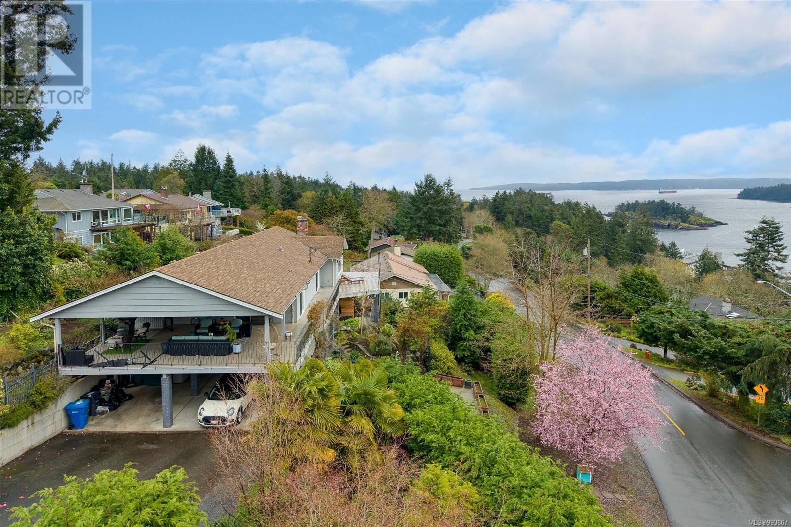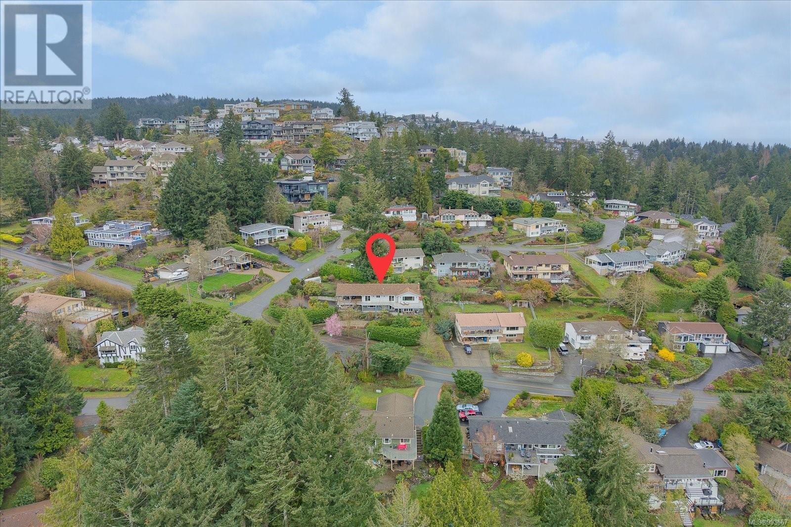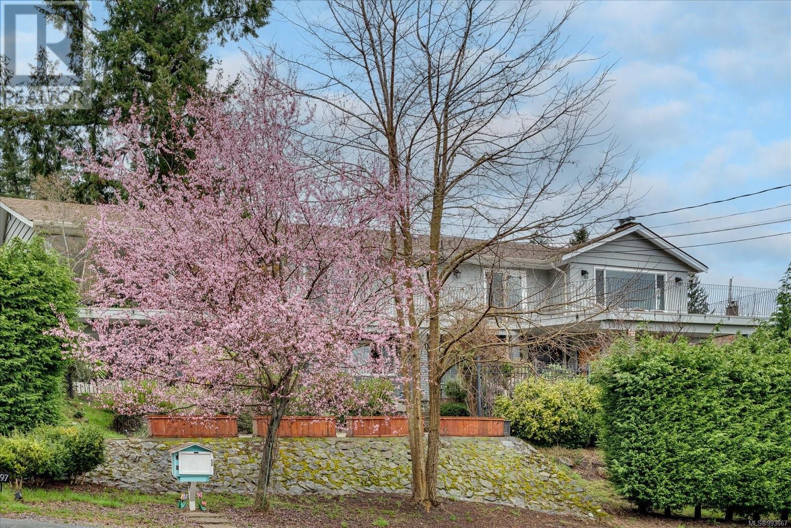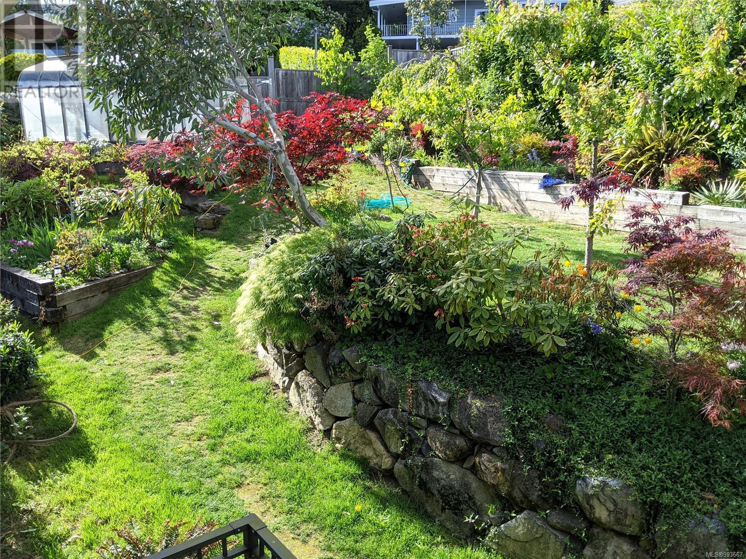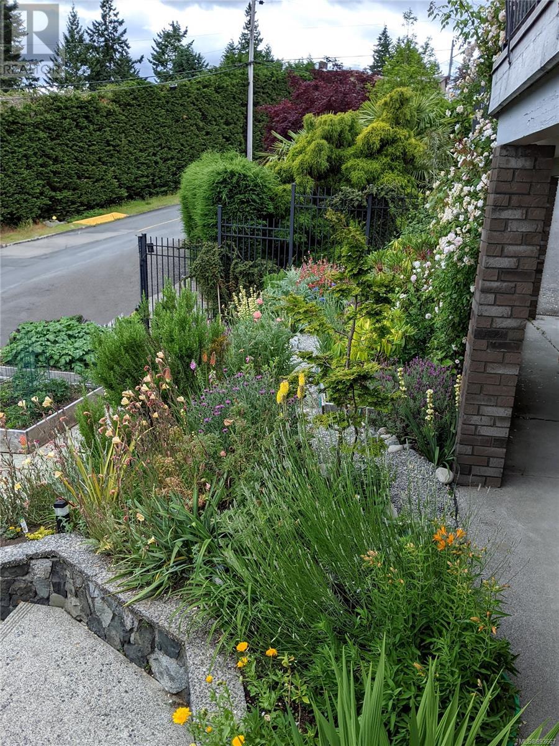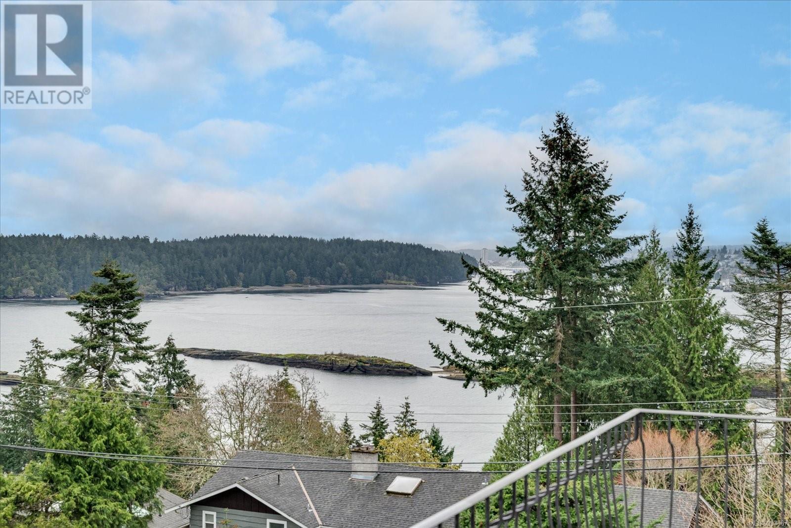197 Nottingham Dr Nanaimo, British Columbia V9T 1K5
$1,025,000
Simply charming! A sweeping ocean view is only one of the reasons to give this home a good long look! Nestled in the beloved enclave of Sherwood Forrest in Departure Bay, 197 Nottingham is almost 4000 square feet of house as well as a massive deck and an established garden just about to bloom. Very easy to add a suite and featuring vaulted ceilings, big bedrooms, big bathrooms and a modern and attractive kitchen, this space is perfect for a growing family and gives you the option to have a mortgage helper. Only moments from the beach and ferry and also in a terrific school catchment, this is an offering not to be missed! Call today for your private viewing. (id:48643)
Open House
This property has open houses!
2:30 pm
Ends at:4:30 pm
Hosted by Rita Fraser
Property Details
| MLS® Number | 993667 |
| Property Type | Single Family |
| Neigbourhood | Departure Bay |
| Features | Central Location, Level Lot, Park Setting, Southern Exposure, Corner Site, Irregular Lot Size, Other |
| Parking Space Total | 2 |
| View Type | City View, Mountain View, Ocean View |
Building
| Bathroom Total | 3 |
| Bedrooms Total | 5 |
| Architectural Style | Contemporary |
| Constructed Date | 1974 |
| Cooling Type | None |
| Fireplace Present | Yes |
| Fireplace Total | 2 |
| Heating Type | Baseboard Heaters |
| Size Interior | 3,577 Ft2 |
| Total Finished Area | 3447 Sqft |
| Type | House |
Parking
| Carport |
Land
| Acreage | No |
| Size Irregular | 13149 |
| Size Total | 13149 Sqft |
| Size Total Text | 13149 Sqft |
| Zoning Description | R1 |
| Zoning Type | Residential |
Rooms
| Level | Type | Length | Width | Dimensions |
|---|---|---|---|---|
| Lower Level | Workshop | 10'7 x 7'8 | ||
| Lower Level | Laundry Room | 6'6 x 5'0 | ||
| Lower Level | Bedroom | 13'11 x 8'4 | ||
| Lower Level | Bathroom | 3-Piece | ||
| Lower Level | Games Room | 33'4 x 19'1 | ||
| Lower Level | Bedroom | 20'3 x 14'6 | ||
| Lower Level | Entrance | 14'9 x 11'5 | ||
| Main Level | Ensuite | 2-Piece | ||
| Main Level | Bathroom | 4-Piece | ||
| Main Level | Eating Area | 11'4 x 10'3 | ||
| Main Level | Kitchen | 14'6 x 10'0 | ||
| Main Level | Dining Room | 15'1 x 11'3 | ||
| Main Level | Living Room | 18'8 x 18'6 | ||
| Main Level | Primary Bedroom | 14'6 x 13'5 | ||
| Main Level | Bedroom | 11'9 x 10'10 | ||
| Main Level | Bedroom | 14'6 x 10'10 |
https://www.realtor.ca/real-estate/28101815/197-nottingham-dr-nanaimo-departure-bay
Contact Us
Contact us for more information

Shanon Kelley
Personal Real Estate Corporation
shanonkelley.com/
4200 Island Highway North
Nanaimo, British Columbia V9T 1W6
(250) 758-7653
(250) 758-8477
royallepagenanaimo.ca/

Jamie Kennedy
4200 Island Highway North
Nanaimo, British Columbia V9T 1W6
(250) 758-7653
(250) 758-8477
royallepagenanaimo.ca/
Justin Steele
justinsteele.royallepage.ca/
4200 Island Highway North
Nanaimo, British Columbia V9T 1W6
(250) 758-7653
(250) 758-8477
royallepagenanaimo.ca/

