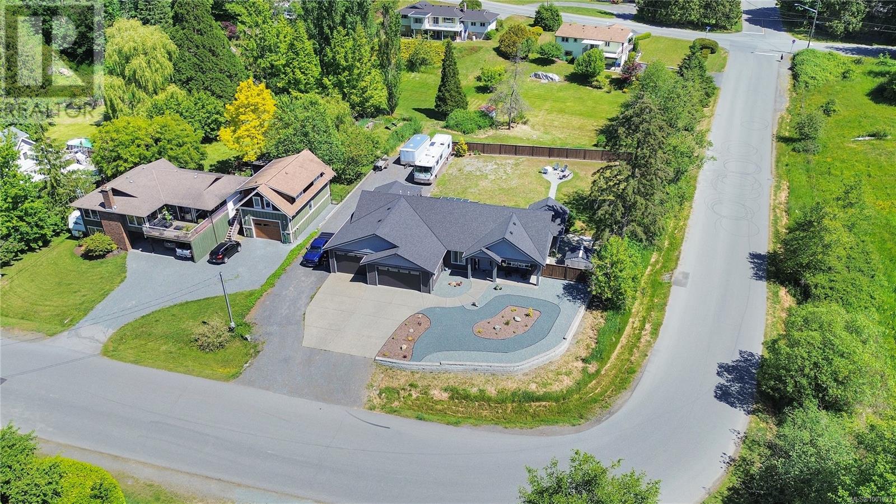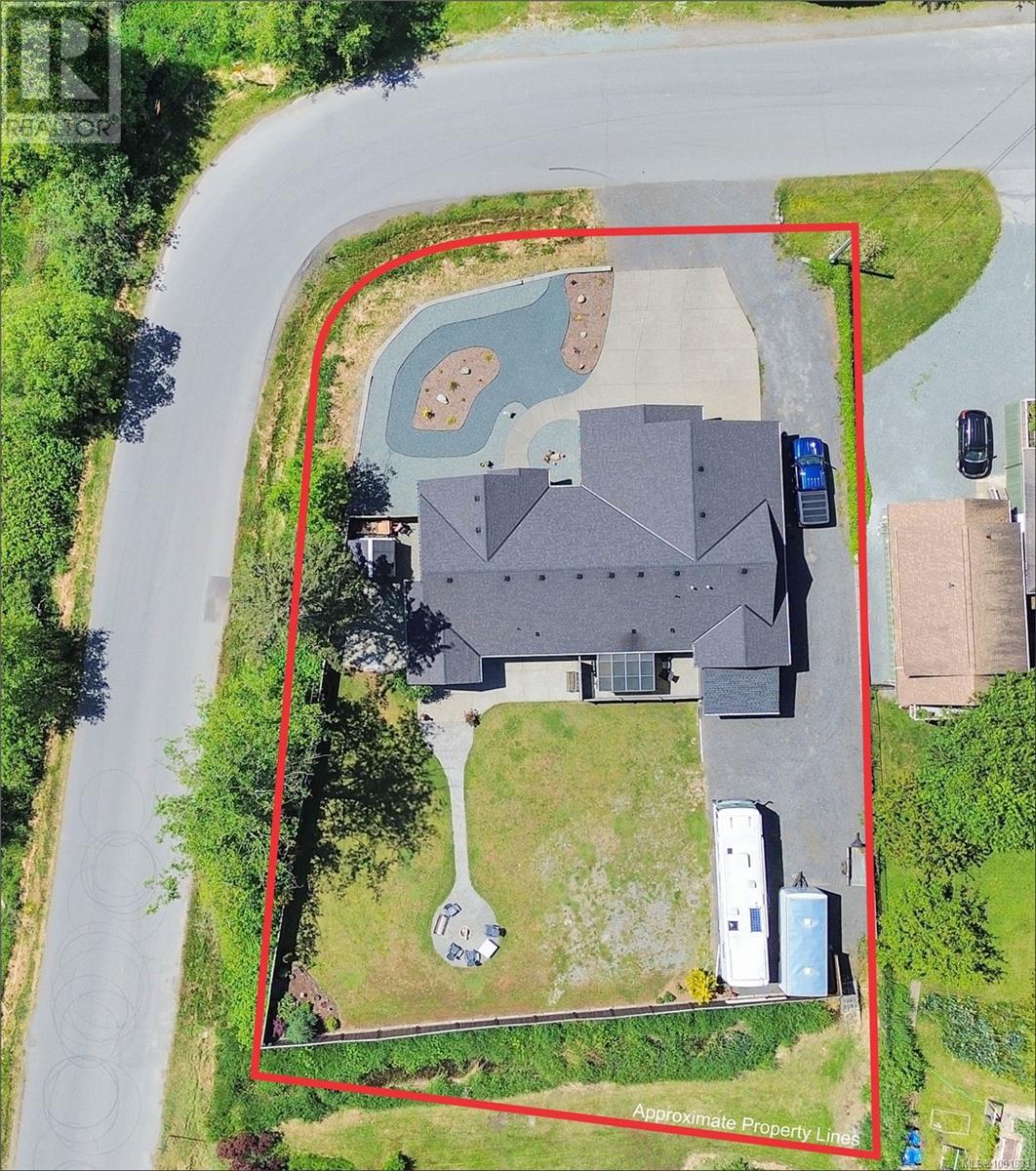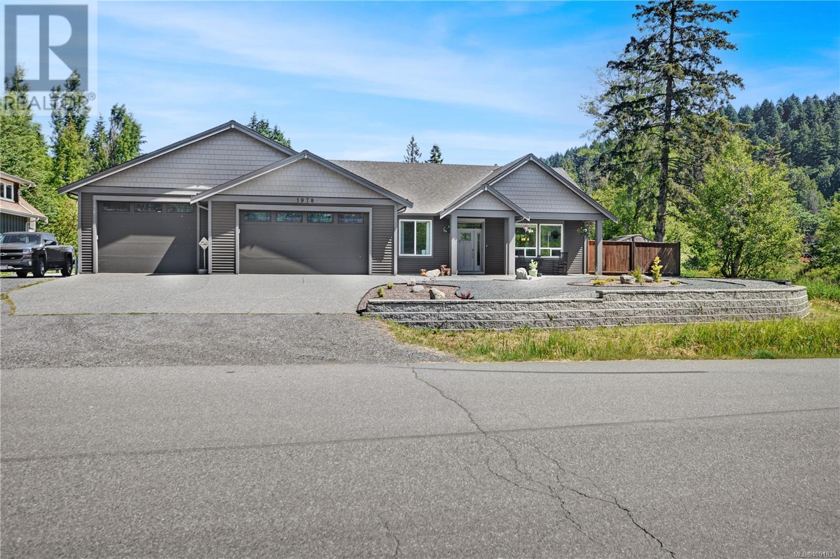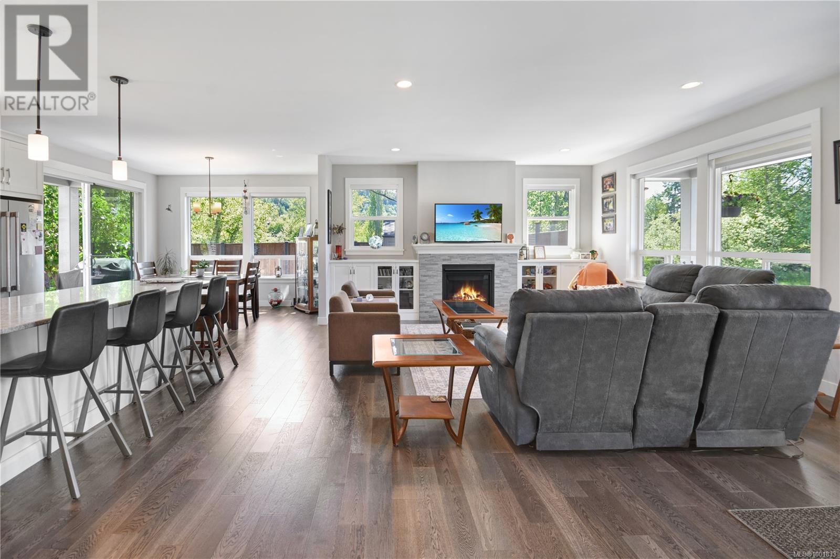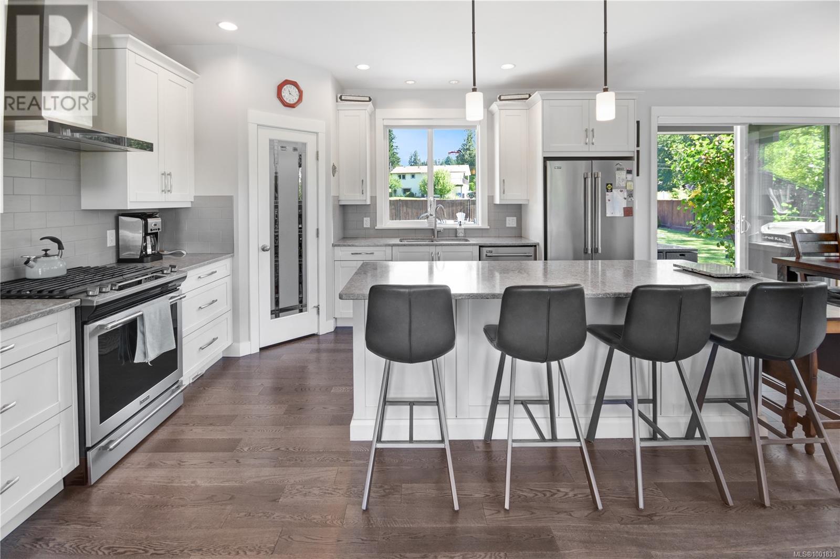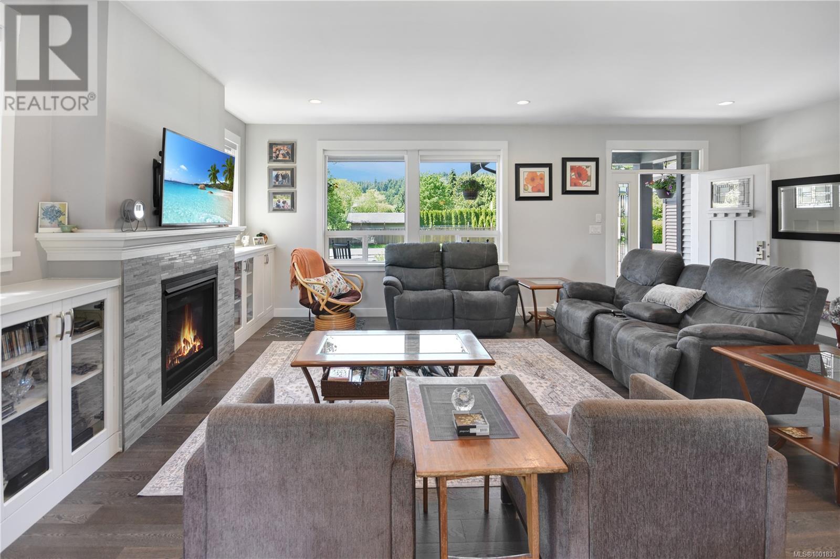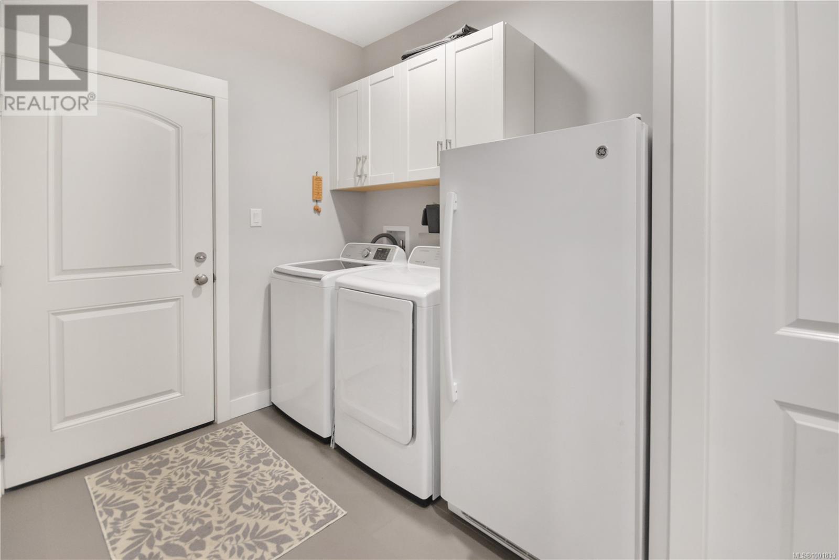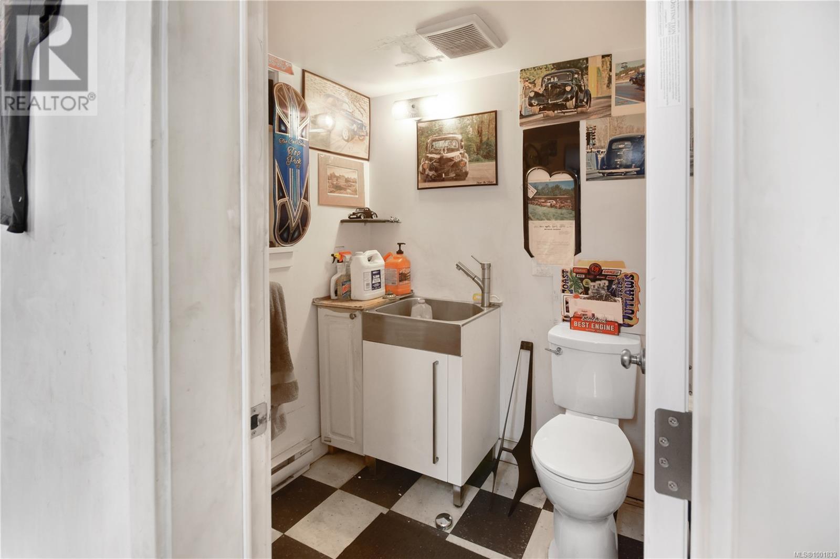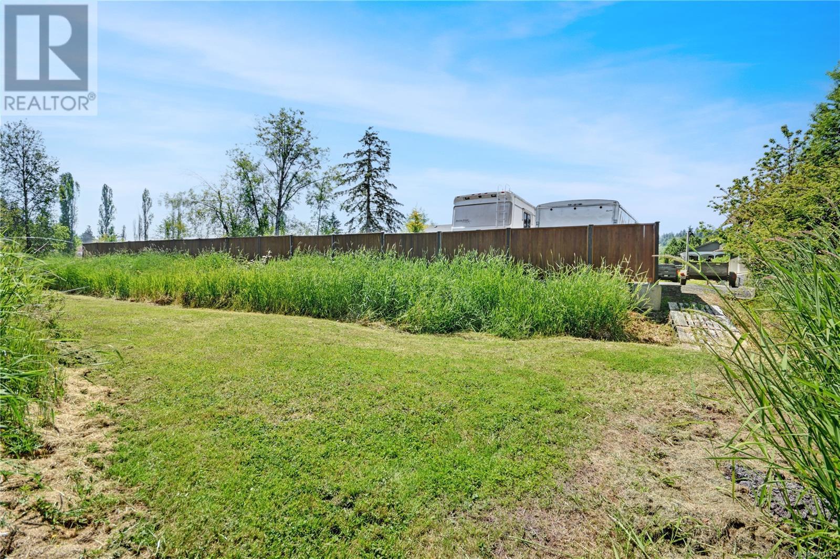1978 Szasz Dr Nanaimo, British Columbia V9X 1B9
$1,199,900
Beautiful Custom Rancher in Cinnabar Valley – The Ultimate Downsizer’s Dream Welcome to this stunning custom-built rancher in the heart of Cinnabar Valley. Thoughtfully designed by Millcreek Homes and only 7 years young, this 1,800+ sq ft home offers exceptional one-level living on a private, fenced ½ acre lot—perfect for those seeking space, comfort, and functionality. With 9’ ceilings and a spacious open-concept layout, the home offers a bright and airy feel throughout. The seamless flow from the living area to the covered patios via sliding doors makes indoor-outdoor living effortless. The chef-style kitchen features a pantry, a large island and connects perfectly to the main living spaces, ideal for entertaining or cozy evenings at home. This home includes 3 generous bedrooms and 3 bathrooms, including a luxurious spa-like ensuite featuring heated floors and private patio access. Whether you enjoy quiet mornings or relaxing evenings, the outdoor areas—including a fire pit and sitting area—provide the perfect retreat. The attached garage and workshop area offers rare capacity for 4 vehicles plus lots of RV parking and even a negotiable car hoist—perfect for hobbyists or those with toys to store. Additional highlights include engineered wood flooring, wiring for a hot tub, city water and sewer, and a convenient location close to all amenities. Whether you're downsizing, retiring, or simply looking for a quality-built home with exceptional features and space, this property checks all the boxes. Don’t miss your chance to live in one of the Valley’s most desirable areas. All measurements are approximate. Floor plans and virtual tour available online (id:48643)
Property Details
| MLS® Number | 1001833 |
| Property Type | Single Family |
| Neigbourhood | Chase River |
| Features | Level Lot, Southern Exposure, Corner Site |
| Parking Space Total | 10 |
| Plan | Vip25130 |
| Structure | Shed |
Building
| Bathroom Total | 3 |
| Bedrooms Total | 3 |
| Appliances | Refrigerator, Stove, Washer, Dryer |
| Constructed Date | 2018 |
| Cooling Type | None |
| Fireplace Present | Yes |
| Fireplace Total | 1 |
| Heating Fuel | Electric |
| Heating Type | Forced Air |
| Size Interior | 2,924 Ft2 |
| Total Finished Area | 1652 Sqft |
| Type | House |
Land
| Acreage | No |
| Size Irregular | 0.51 |
| Size Total | 0.51 Ac |
| Size Total Text | 0.51 Ac |
| Zoning Type | Residential |
Rooms
| Level | Type | Length | Width | Dimensions |
|---|---|---|---|---|
| Main Level | Storage | 14 ft | 14 ft x Measurements not available | |
| Main Level | Bathroom | 2-Piece | ||
| Main Level | Ensuite | 5-Piece | ||
| Main Level | Primary Bedroom | 12'6 x 12'10 | ||
| Main Level | Laundry Room | 7'2 x 11'5 | ||
| Main Level | Bathroom | 4-Piece | ||
| Main Level | Bedroom | 10'7 x 13'11 | ||
| Main Level | Bedroom | 10'10 x 12'10 | ||
| Main Level | Kitchen | 15'6 x 11'10 | ||
| Main Level | Dining Room | 10'8 x 11'10 | ||
| Main Level | Living Room | 23'4 x 15'6 |
https://www.realtor.ca/real-estate/28404593/1978-szasz-dr-nanaimo-chase-river
Contact Us
Contact us for more information

Martin Velsen
Personal Real Estate Corporation
www.martinvelsen.com/
www.facebook.commartinvelsen/
ca.linkedin.cominmvelsen/
twitter.commartinvelsen/
#1 - 5140 Metral Drive
Nanaimo, British Columbia V9T 2K8
(250) 751-1223
(800) 916-9229
(250) 751-1300
www.remaxofnanaimo.com/

