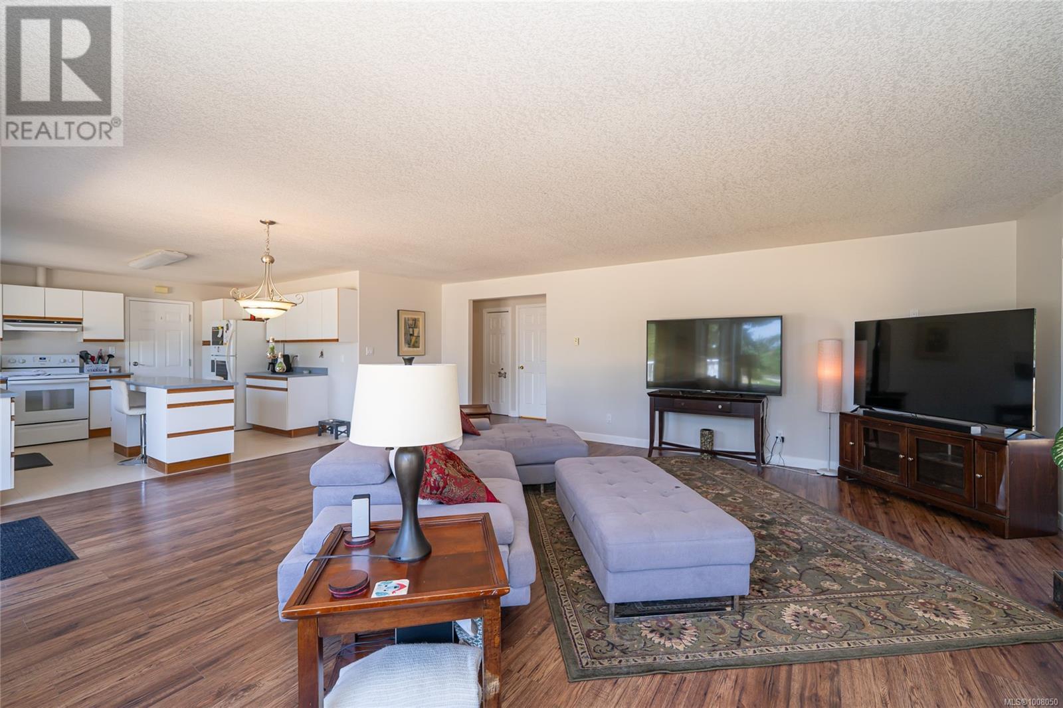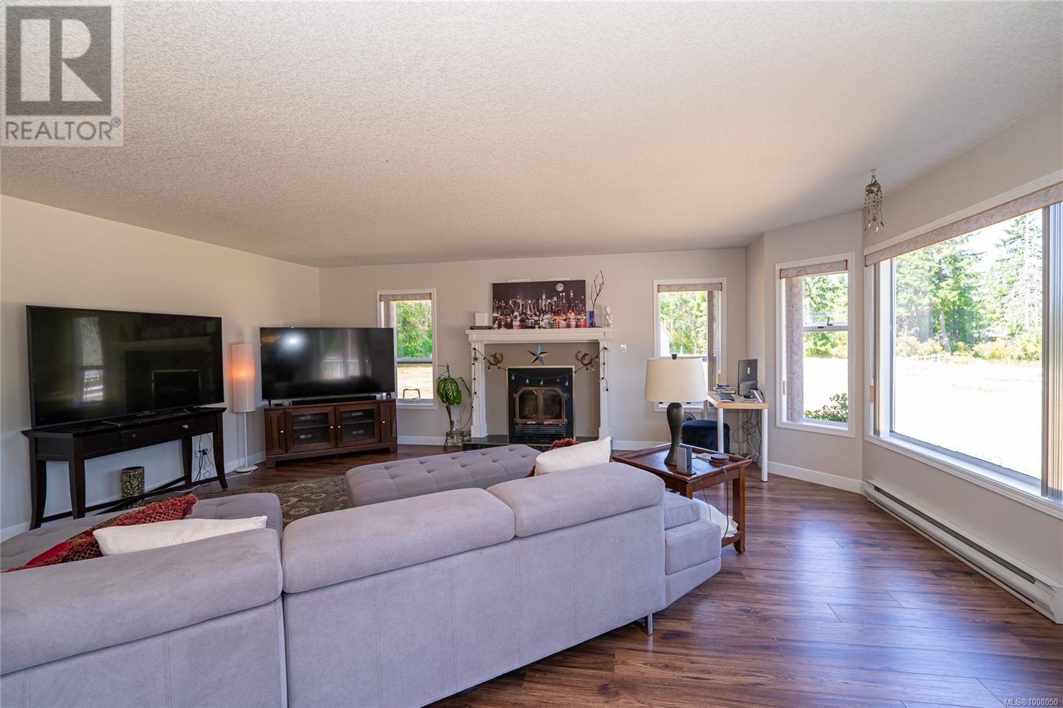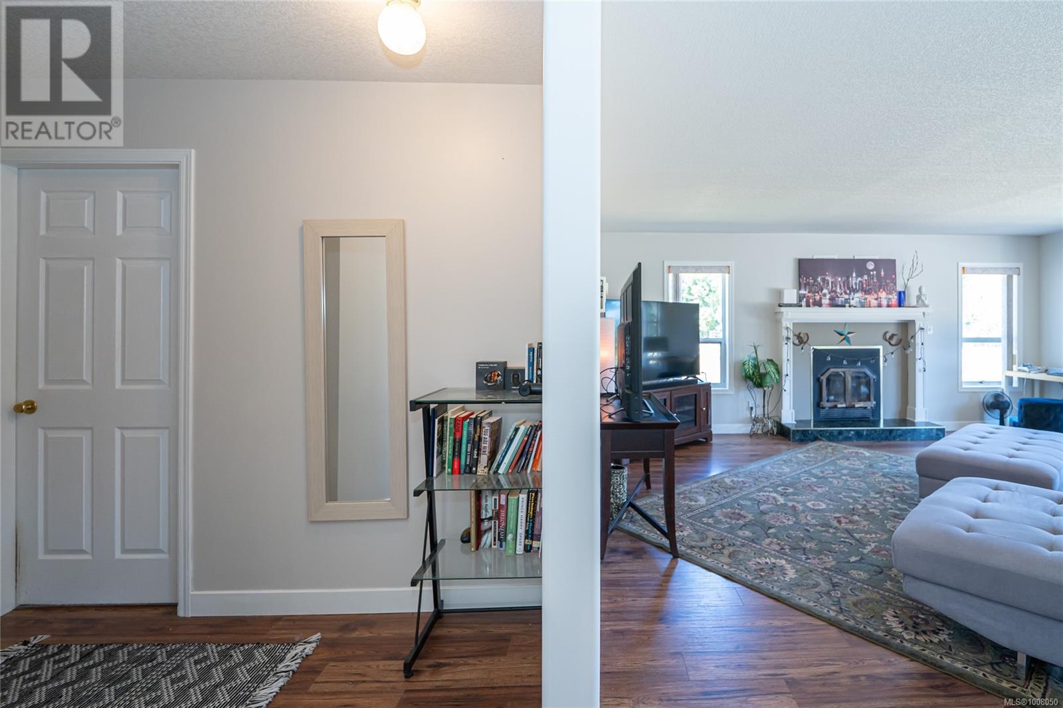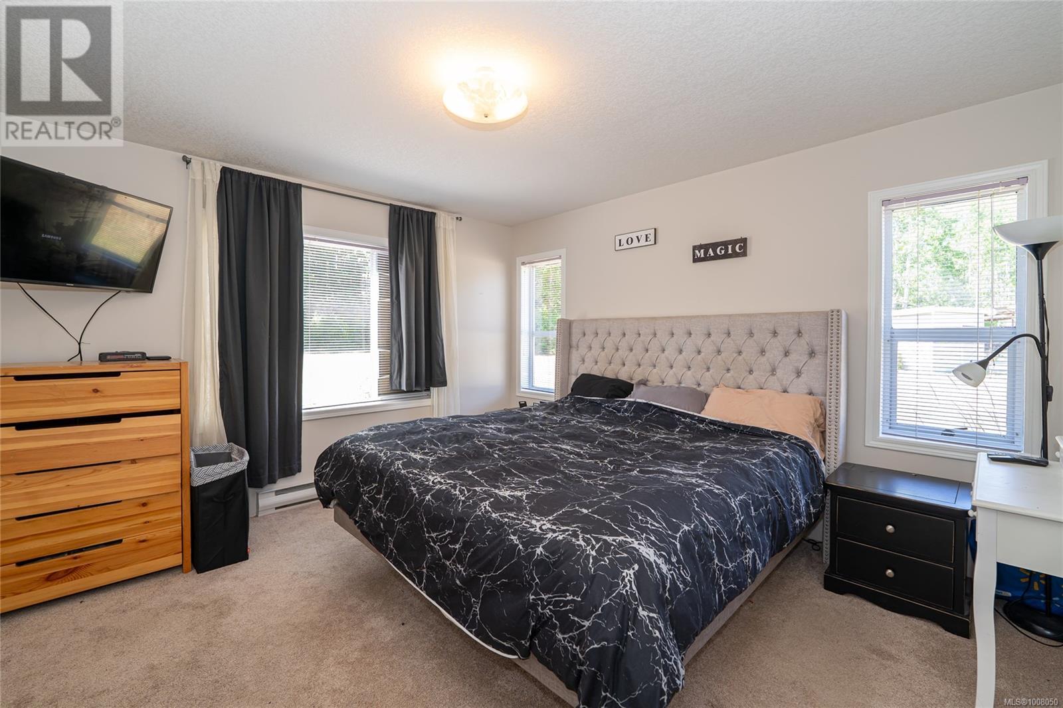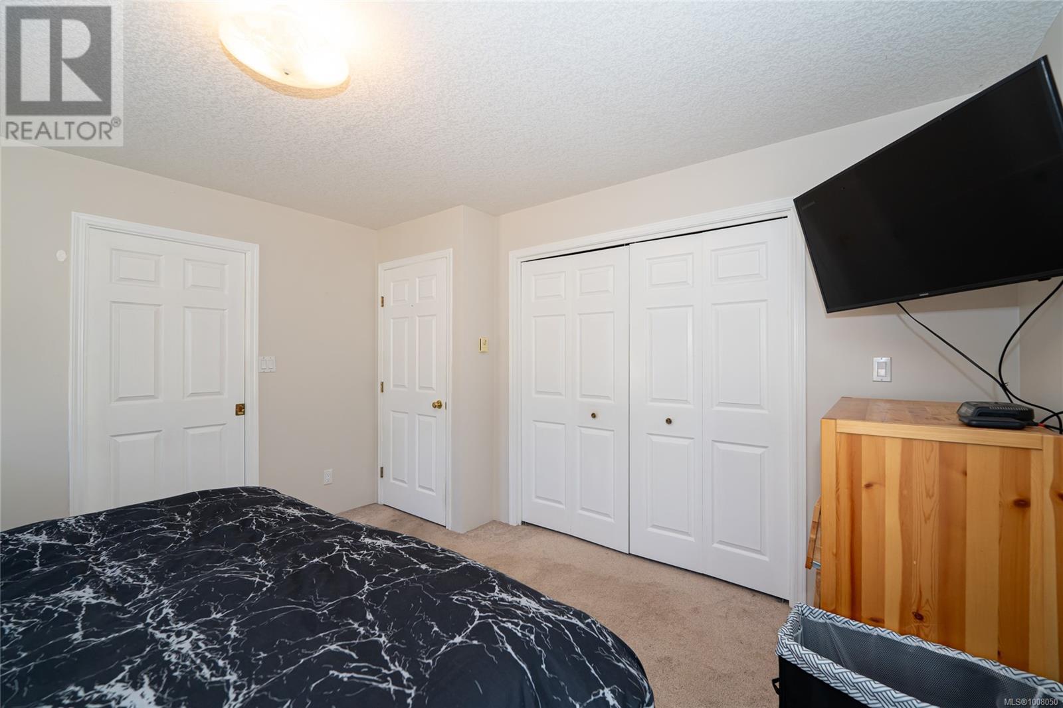1980 Saddle Dr Nanoose Bay, British Columbia V9P 9C2
$1,799,000
Giddy up to the wonderful Rocking Horse area in Nanoose Bay. This is a highly desirable quiet area in an enclave of acreages & a friendly neighborhood pub. This 5-acre property is completely useable & features a well maintained, spacious, bright & light filled 2 story home. Each floor is a fully self contained 3-bed,2-bath suite, each with its own kitchen & living room + laundry room & private entrance, ideal for multi-generational living or rental income. There are several well maintained outbuildings including: a detached garage w/ a workshop/lab area which includes a bathroom, perfect for a home based business. There is also a tack room/dog kennel, 2 storage buildings & a loafing shed. The large upstairs deck, was recently redone and overlooks the peaceful fenced & cross fenced acreage. The lower deck was also recently redone. This location offers incredibly easy access to trails, as well as being mere minutes from beaches, marinas, golf, shopping and dining. This versatile property is perfect for families, hobby farming, and or equestrian use. (id:48643)
Property Details
| MLS® Number | 1008050 |
| Property Type | Single Family |
| Neigbourhood | Nanoose |
| Features | Acreage, Central Location, Level Lot, Park Setting, Private Setting, Southern Exposure, Other, Marine Oriented |
| Parking Space Total | 8 |
| Structure | Shed, Workshop, Patio(s) |
Building
| Bathroom Total | 5 |
| Bedrooms Total | 6 |
| Constructed Date | 1990 |
| Cooling Type | None |
| Heating Type | Baseboard Heaters |
| Size Interior | 4,775 Ft2 |
| Total Finished Area | 3485 Sqft |
| Type | House |
Land
| Access Type | Road Access |
| Acreage | Yes |
| Size Irregular | 5 |
| Size Total | 5 Ac |
| Size Total Text | 5 Ac |
| Zoning Description | Rr2 |
| Zoning Type | Residential |
Rooms
| Level | Type | Length | Width | Dimensions |
|---|---|---|---|---|
| Second Level | Primary Bedroom | 14'8 x 11'3 | ||
| Second Level | Bathroom | 3-Piece | ||
| Second Level | Bathroom | 4-Piece | ||
| Second Level | Laundry Room | 7'10 x 12'8 | ||
| Second Level | Bedroom | 12'11 x 10'1 | ||
| Second Level | Bedroom | 11'7 x 9'1 | ||
| Second Level | Family Room | 16'1 x 19'6 | ||
| Second Level | Dining Room | 11'3 x 18'8 | ||
| Second Level | Kitchen | 16'8 x 14'11 | ||
| Main Level | Bedroom | 13'11 x 8'2 | ||
| Main Level | Bedroom | 17'5 x 10'1 | ||
| Main Level | Laundry Room | 7'10 x 12'7 | ||
| Main Level | Primary Bedroom | 12'11 x 10'1 | ||
| Main Level | Bathroom | 3-Piece | ||
| Main Level | Bathroom | 4-Piece | ||
| Main Level | Living Room | 23'6 x 20'6 | ||
| Main Level | Kitchen | 12'6 x 13'1 | ||
| Main Level | Patio | 14 ft | Measurements not available x 14 ft | |
| Main Level | Porch | 7'10 x 4'1 | ||
| Main Level | Entrance | 7'10 x 4'1 | ||
| Other | Storage | 12 ft | 12 ft | 12 ft x 12 ft |
| Other | Bathroom | 2-Piece | ||
| Other | Workshop | 24 ft | Measurements not available x 24 ft | |
| Auxiliary Building | Other | 11'8 x 9'6 |
https://www.realtor.ca/real-estate/28640754/1980-saddle-dr-nanoose-bay-nanoose
Contact Us
Contact us for more information
Donna Jager
Personal Real Estate Corporation
Box 1360-679 Memorial
Qualicum Beach, British Columbia V9K 1T4
(250) 752-6926
(800) 224-5906
(250) 752-2133
www.islandsbesthomes.com/















