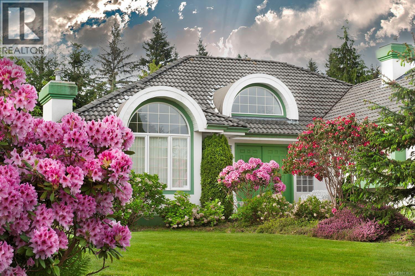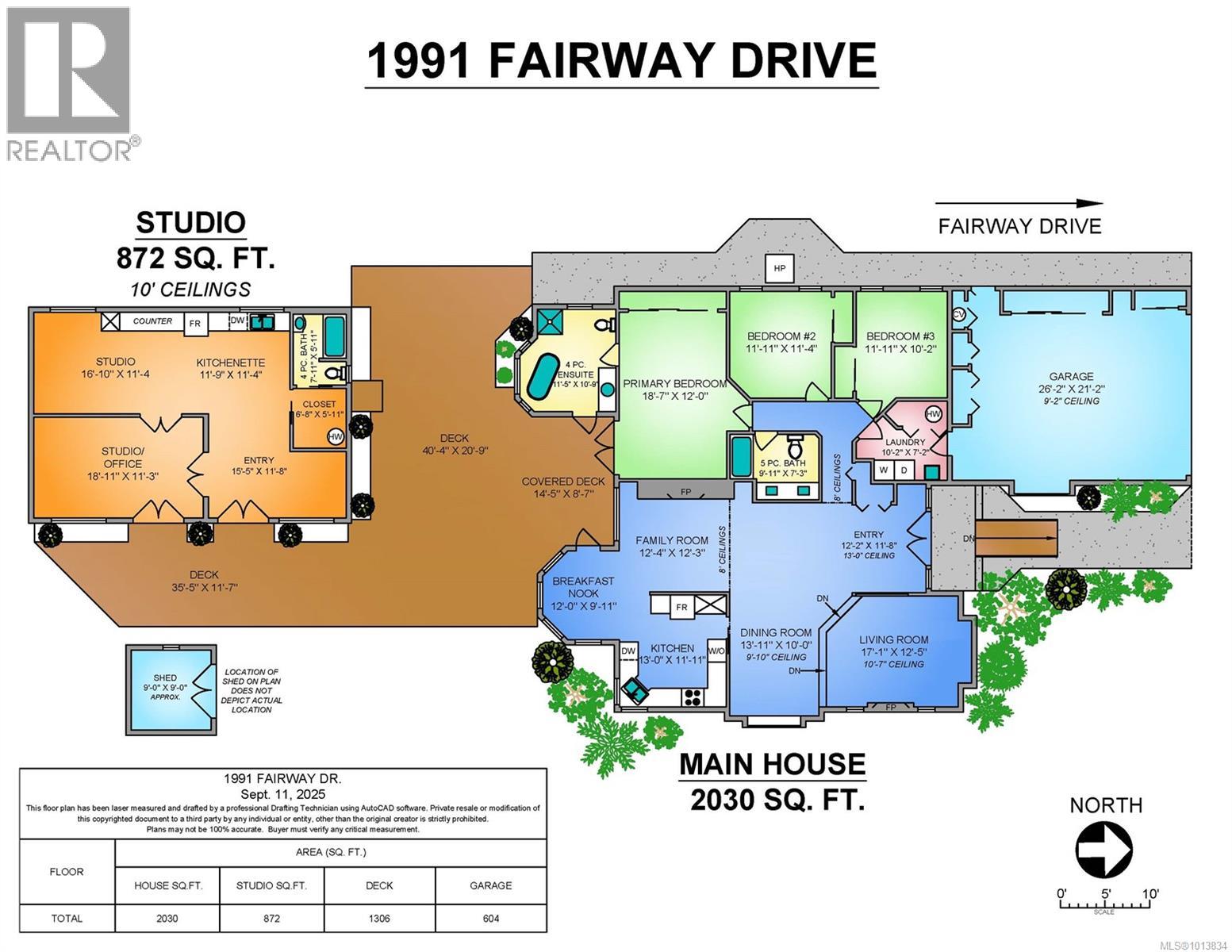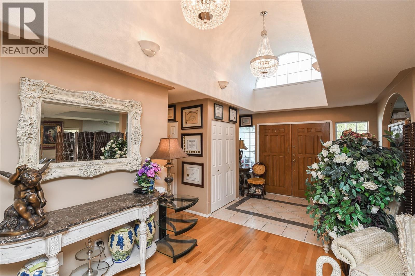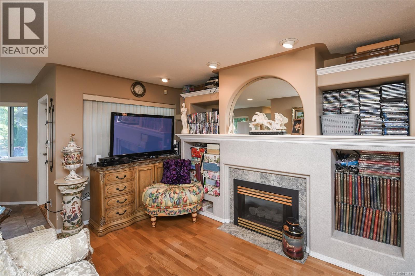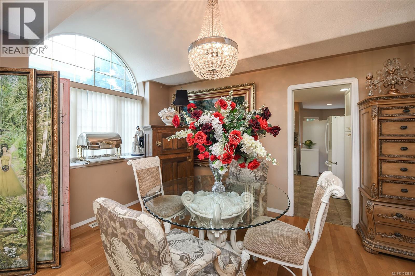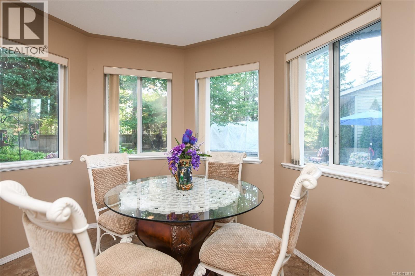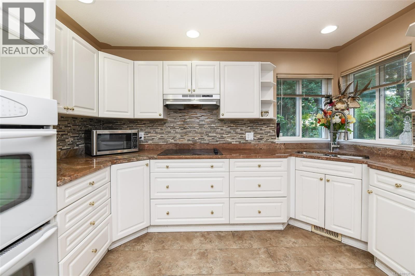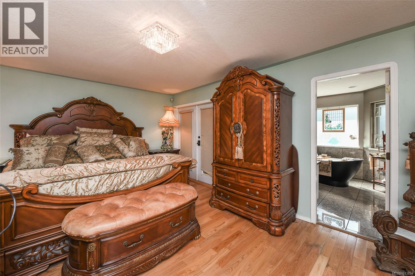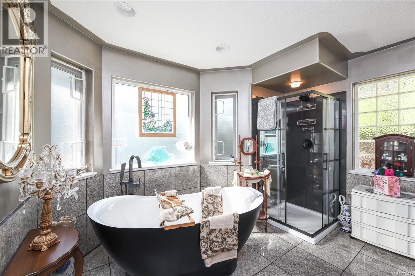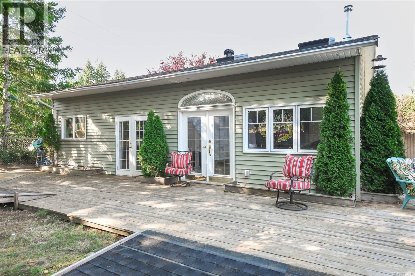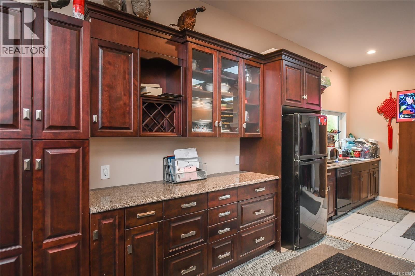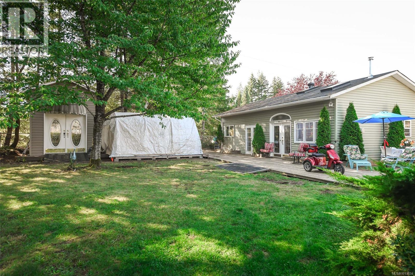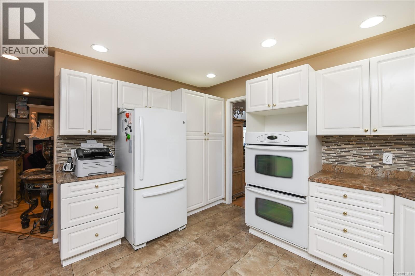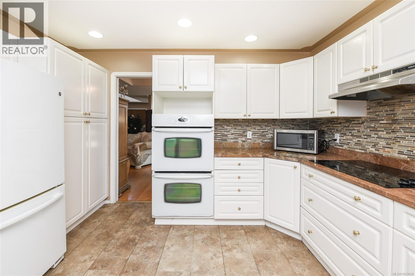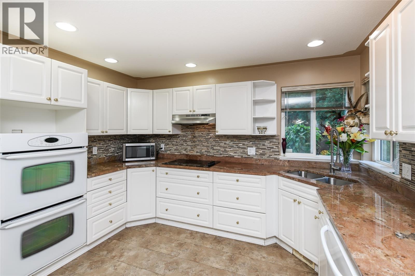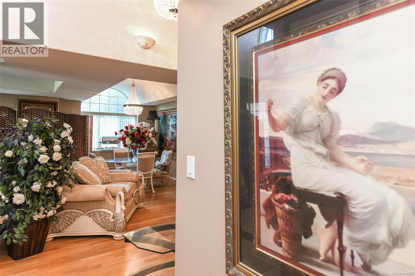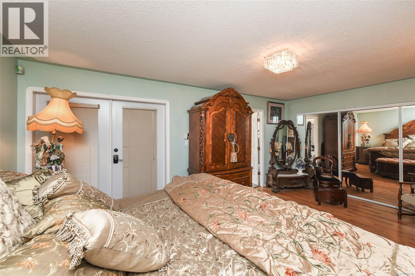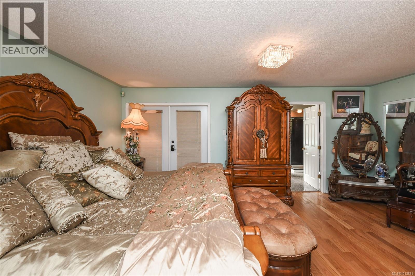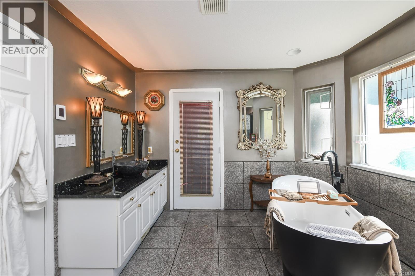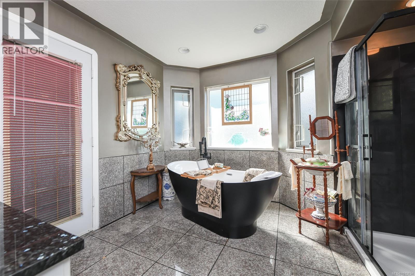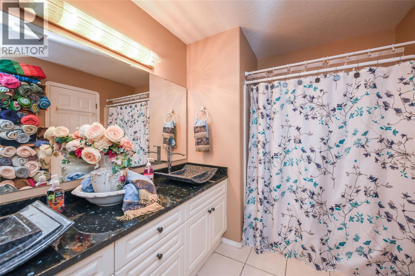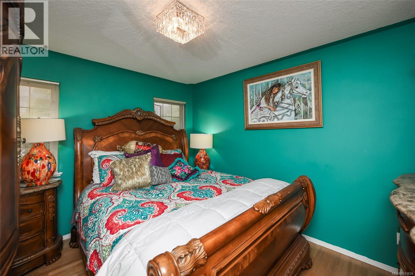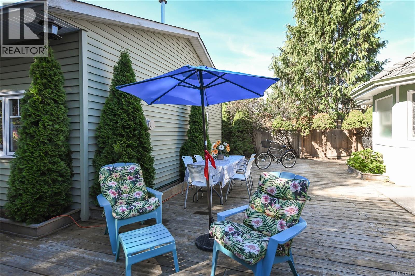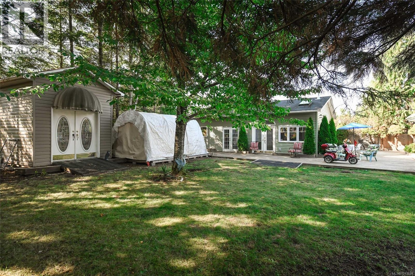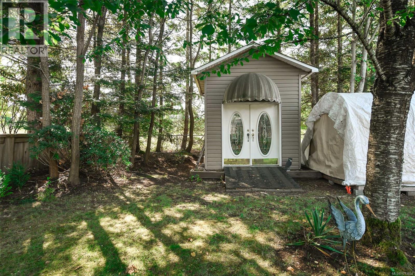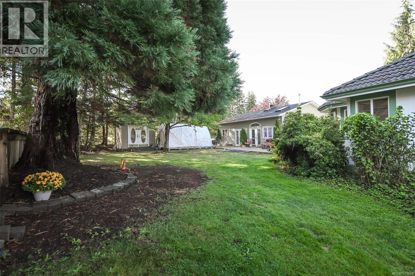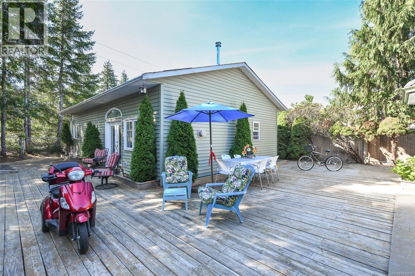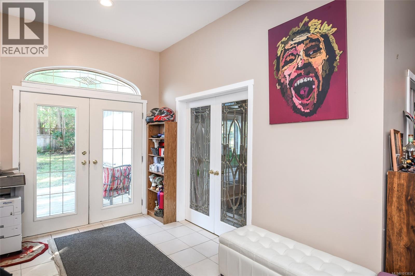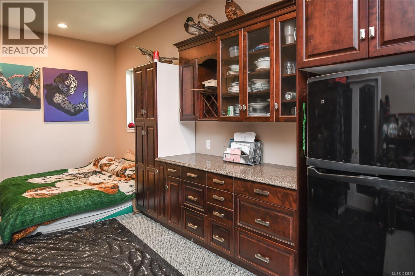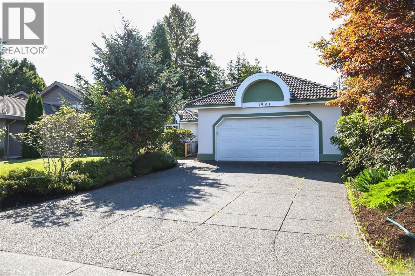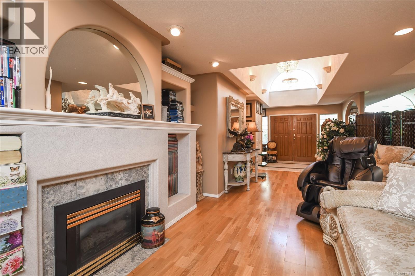1991 Fairway Dr Campbell River, British Columbia V9H 1R5
$1,299,000
Custom Rancher Backing onto Golf Course - Family-Oriented Neighbourhood. Welcome to this beautifully maintained and custom-finished 3 bedroom 2 bathroom rancher, ideally located in a quiet family-oriented neighbourhood just a short walk from Ripple rock Elementary School. Backing directly onto the Campbell River Golf Club, this property offers the perfect balance of privacy and natural beauty with expansive green views - yet maintains a secluded feel thank to thoughtful landscaping. Boasts over 2,030,square feet of well- designed living space, the single-level home impresses with it's vaulted ceiling, rich oak flooring, and two cozy gas fireplaces. The spacious primary suite features a luxurious ensuite bathroom complete with a luxurious freestanding tub, perfect for unwinding after a long day. Updated floors and thoughtful extras throughout the home speak to the quality of craftsmanship and attention to detail. A true standout feature is the newer detached 872 sqft studio, ideal as a home office, guest room or creative space, and fully equipped with a kitchenette and full bathroom. Whether for extended family or income potential, this space adds remarkable flexibility and value. Outdoor living is a dream here, with over 1,300 sqft of entertainment-sized decking - perfect for summer barbecues, morning coffee, or relaxing in the serene surroundings. the concrete tile roof, oversized 21'x26' garage with built in cupboards, and 5 zone sprinkler system further enhances functionality and peace of mind. The fully fenced and beautifully landscaped yard makes this home move in ready for families retirees, or anyone seeking an exceptional West Coast lifestyle. It would be almost impossible to replace at this cost - come take a look at this rare offering that combines luxury, location and value. (id:48643)
Property Details
| MLS® Number | 1013834 |
| Property Type | Single Family |
| Neigbourhood | Campbell River West |
| Features | Level Lot, Private Setting, Other, Golf Course/parkland |
| Parking Space Total | 4 |
| Structure | Shed |
Building
| Bathroom Total | 3 |
| Bedrooms Total | 3 |
| Constructed Date | 1995 |
| Cooling Type | Air Conditioned |
| Fireplace Present | Yes |
| Fireplace Total | 2 |
| Heating Fuel | Electric |
| Heating Type | Forced Air, Heat Pump |
| Size Interior | 2,902 Ft2 |
| Total Finished Area | 2902 Sqft |
| Type | House |
Parking
| Garage |
Land
| Acreage | No |
| Size Irregular | 13068 |
| Size Total | 13068 Sqft |
| Size Total Text | 13068 Sqft |
| Zoning Description | R-1 |
| Zoning Type | Residential |
Rooms
| Level | Type | Length | Width | Dimensions |
|---|---|---|---|---|
| Main Level | Kitchen | 11'4 x 11'9 | ||
| Main Level | Entrance | 11'8 x 15'5 | ||
| Main Level | Bathroom | 4-Piece | ||
| Main Level | Studio | 11'4 x 16'10 | ||
| Main Level | Office | 11'3 x 18'11 | ||
| Main Level | Bathroom | 5-Piece | ||
| Main Level | Ensuite | 4-Piece | ||
| Main Level | Bedroom | 10'2 x 11'11 | ||
| Main Level | Bedroom | 11'11 x 11'4 | ||
| Main Level | Primary Bedroom | 12 ft | 12 ft x Measurements not available | |
| Main Level | Dining Nook | 12 ft | Measurements not available x 12 ft | |
| Main Level | Kitchen | 13 ft | Measurements not available x 13 ft | |
| Main Level | Entrance | 11'8 x 12'2 | ||
| Main Level | Dining Room | 10 ft | 10 ft x Measurements not available | |
| Main Level | Living Room | 12'5 x 17'1 |
https://www.realtor.ca/real-estate/28857505/1991-fairway-dr-campbell-river-campbell-river-west
Contact Us
Contact us for more information

Raymond Francis
www.rayfrancis.com/
#121 - 750 Comox Road
Courtenay, British Columbia V9N 3P6
(250) 334-3124
(800) 638-4226
(250) 334-1901

