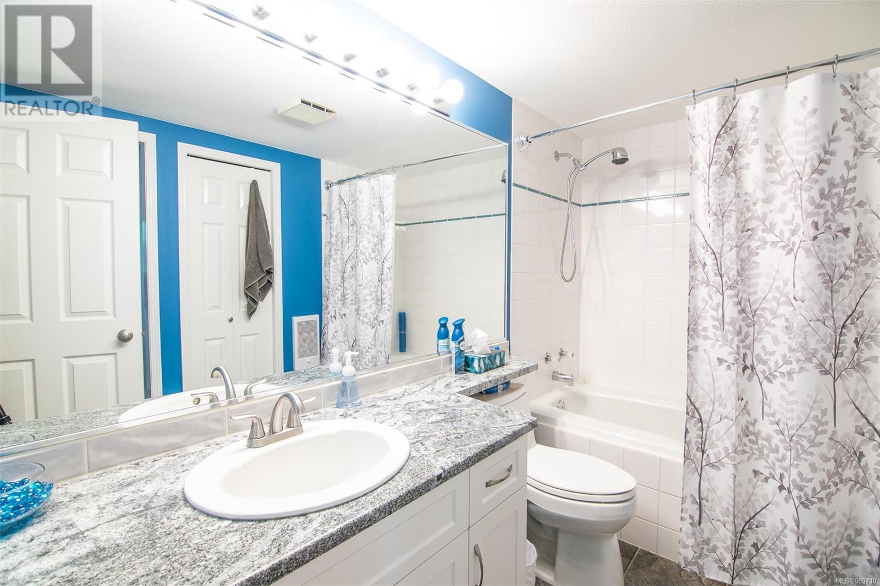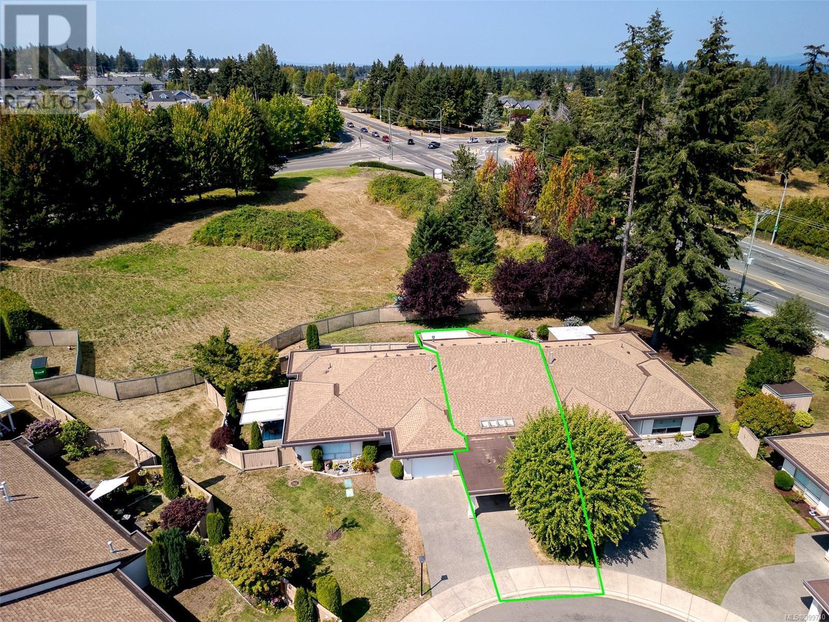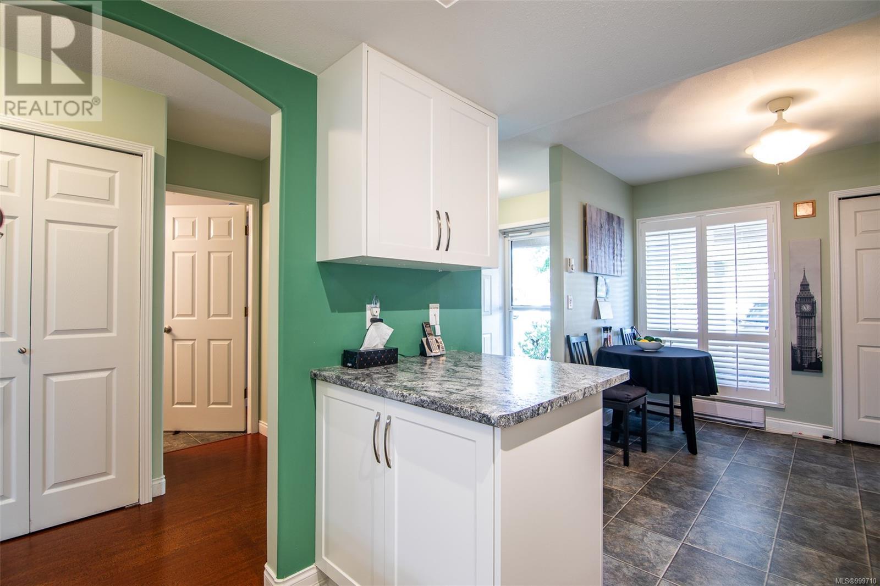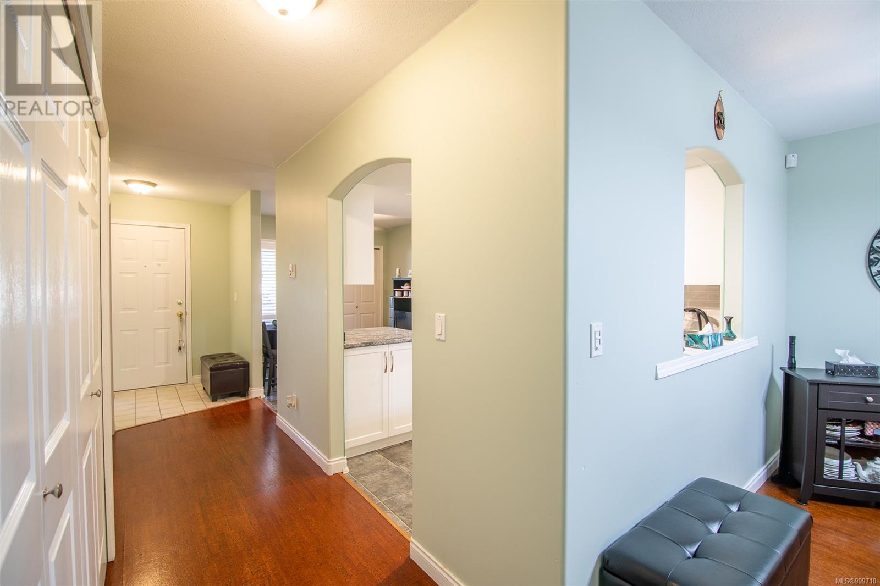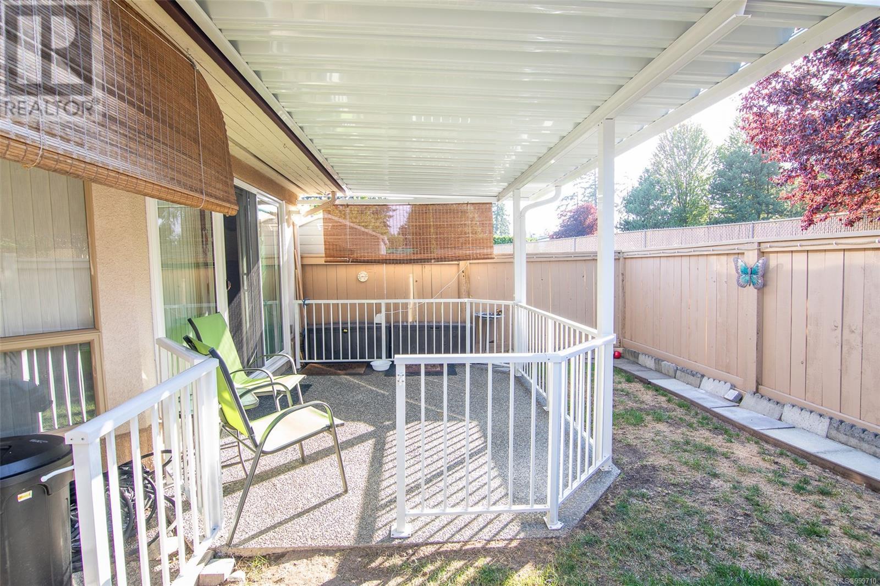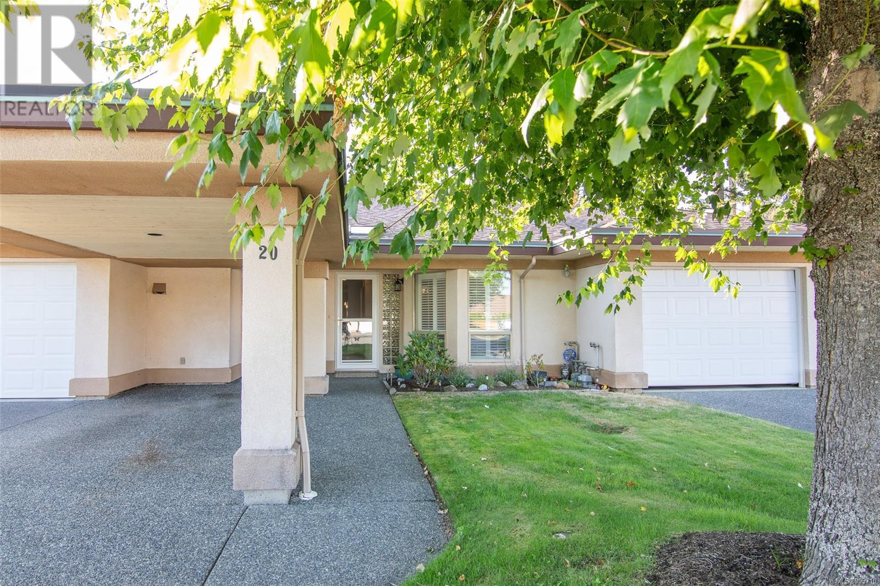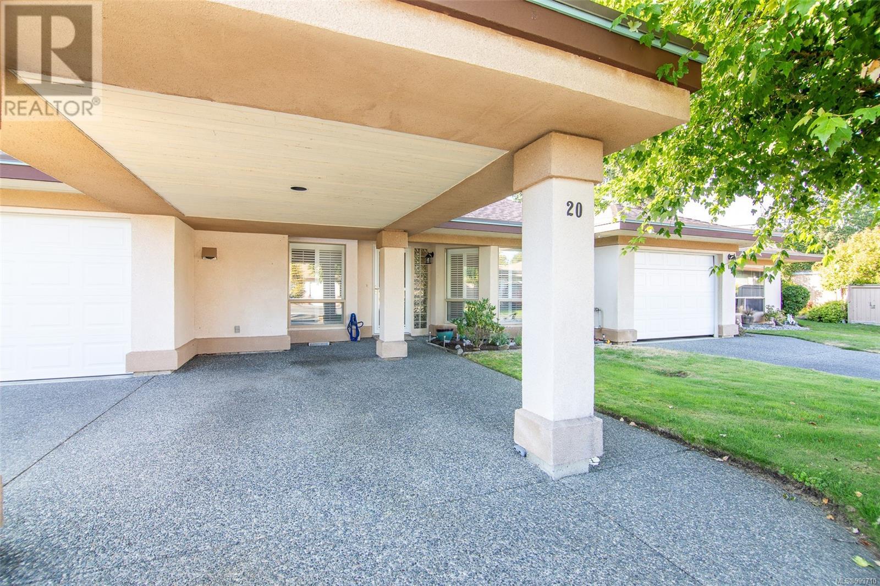20 310 Pym St N Parksville, British Columbia V9P 2P4
$540,000Maintenance,
$507 Monthly
Maintenance,
$507 MonthlyThis home offers an exceptional living experience. Ideally situated, with easy access to a plethora of amenities that cater to all your needs. Having recently undergone more than $40,000 in renovations, these substantial upgrades make it a true gem in the area.Do you enjoy outdoor activities and nature? This home is just a short walk to the Picturesque Community Park. The Beach and Boardwalk offer stunning coastal views, perfect for unwinding after a long day. This location has it all. With the Ocean Side Trauma Centre located nearby, it ensures that top-notch medical facilities are within easy reach. The property is only a 25-minute drive on the highway, to Nanaimo, which is renowned for its excellent shopping options. Additionally, the Nanaimo Hospital provides comprehensive healthcare services, ensuring that all your medical needs are met. THIS home promises a lifestyle of convenience, comfort and leisure. Don't miss the opportunity to make this exceptional property YOUR new home. (id:48643)
Property Details
| MLS® Number | 999710 |
| Property Type | Single Family |
| Neigbourhood | Parksville |
| Community Features | Pets Allowed With Restrictions, Family Oriented |
| Features | Central Location, Cul-de-sac, Curb & Gutter, Level Lot, Private Setting, Other, Rectangular, Marine Oriented |
| Parking Space Total | 2 |
| Plan | Vis2726 |
| Structure | Patio(s) |
| View Type | Mountain View |
Building
| Bathroom Total | 2 |
| Bedrooms Total | 2 |
| Constructed Date | 1993 |
| Cooling Type | Air Conditioned, Wall Unit |
| Fireplace Present | Yes |
| Fireplace Total | 1 |
| Heating Fuel | Electric, Natural Gas |
| Heating Type | Baseboard Heaters, Hot Water |
| Size Interior | 1,252 Ft2 |
| Total Finished Area | 1252 Sqft |
| Type | Row / Townhouse |
Land
| Access Type | Road Access |
| Acreage | No |
| Size Irregular | 1263 |
| Size Total | 1263 Sqft |
| Size Total Text | 1263 Sqft |
| Zoning Description | Cd-9 |
| Zoning Type | Residential |
Rooms
| Level | Type | Length | Width | Dimensions |
|---|---|---|---|---|
| Main Level | Storage | 4'6 x 6'2 | ||
| Main Level | Bathroom | 4-Piece | ||
| Main Level | Bathroom | 3-Piece | ||
| Main Level | Patio | 11'3 x 9'8 | ||
| Main Level | Bedroom | 9'11 x 10'11 | ||
| Main Level | Entrance | 6'8 x 5'4 | ||
| Main Level | Dining Nook | 8'10 x 8'7 | ||
| Main Level | Kitchen | 8'10 x 10'0 | ||
| Main Level | Primary Bedroom | 11'9 x 14'1 | ||
| Main Level | Dining Room | 11'8 x 10'11 | ||
| Main Level | Living Room | 14'0 x 14'8 |
https://www.realtor.ca/real-estate/28303888/20-310-pym-st-n-parksville-parksville
Contact Us
Contact us for more information
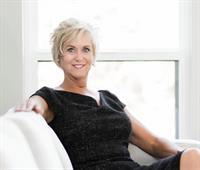
Edie Mcphedran
Personal Real Estate Corporation
www.vancouverislandhomes.ca/
173 West Island Hwy
Parksville, British Columbia V9P 2H1
(250) 248-4321
(800) 224-5838
(250) 248-3550
www.parksvillerealestate.com/







