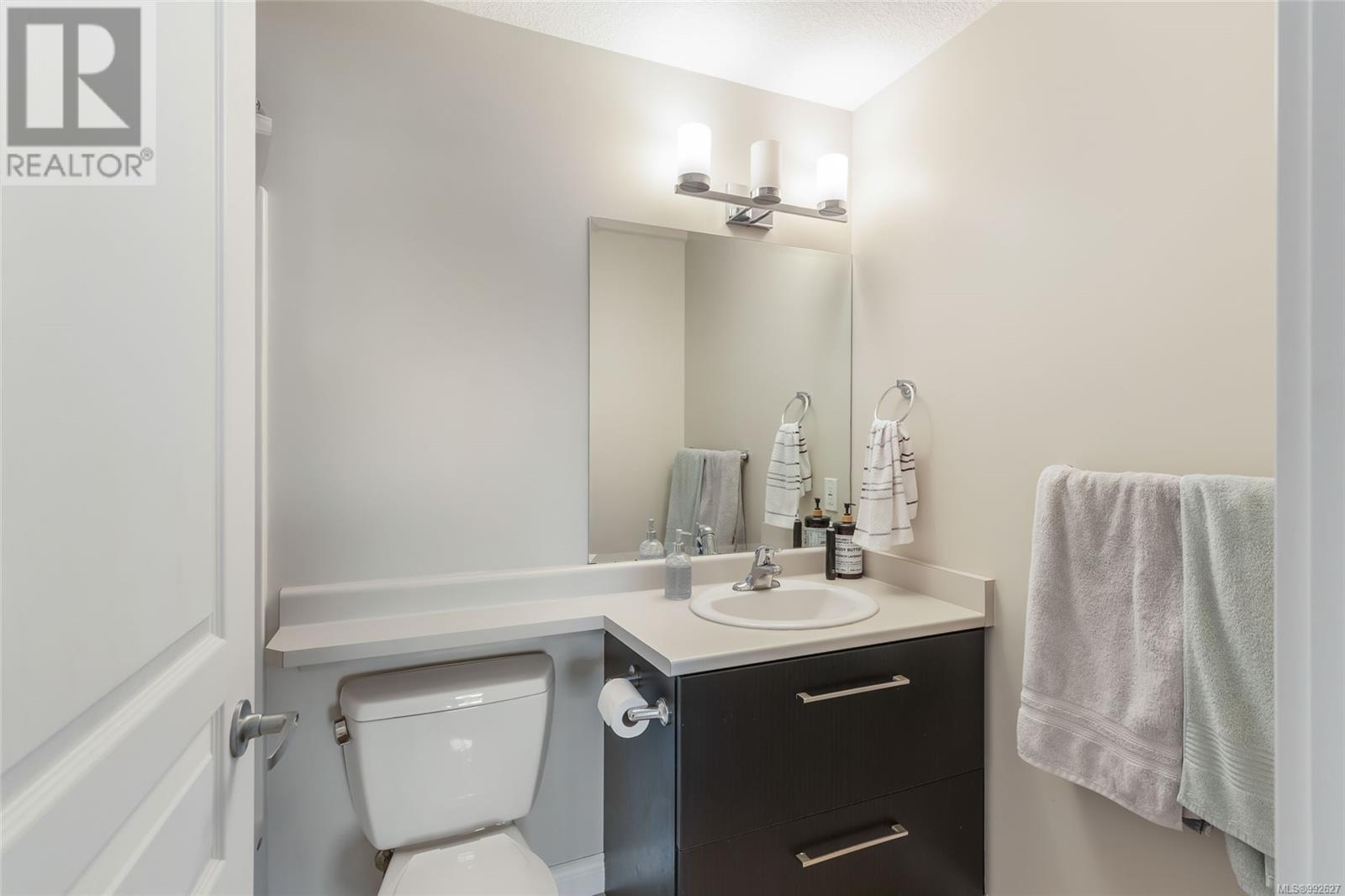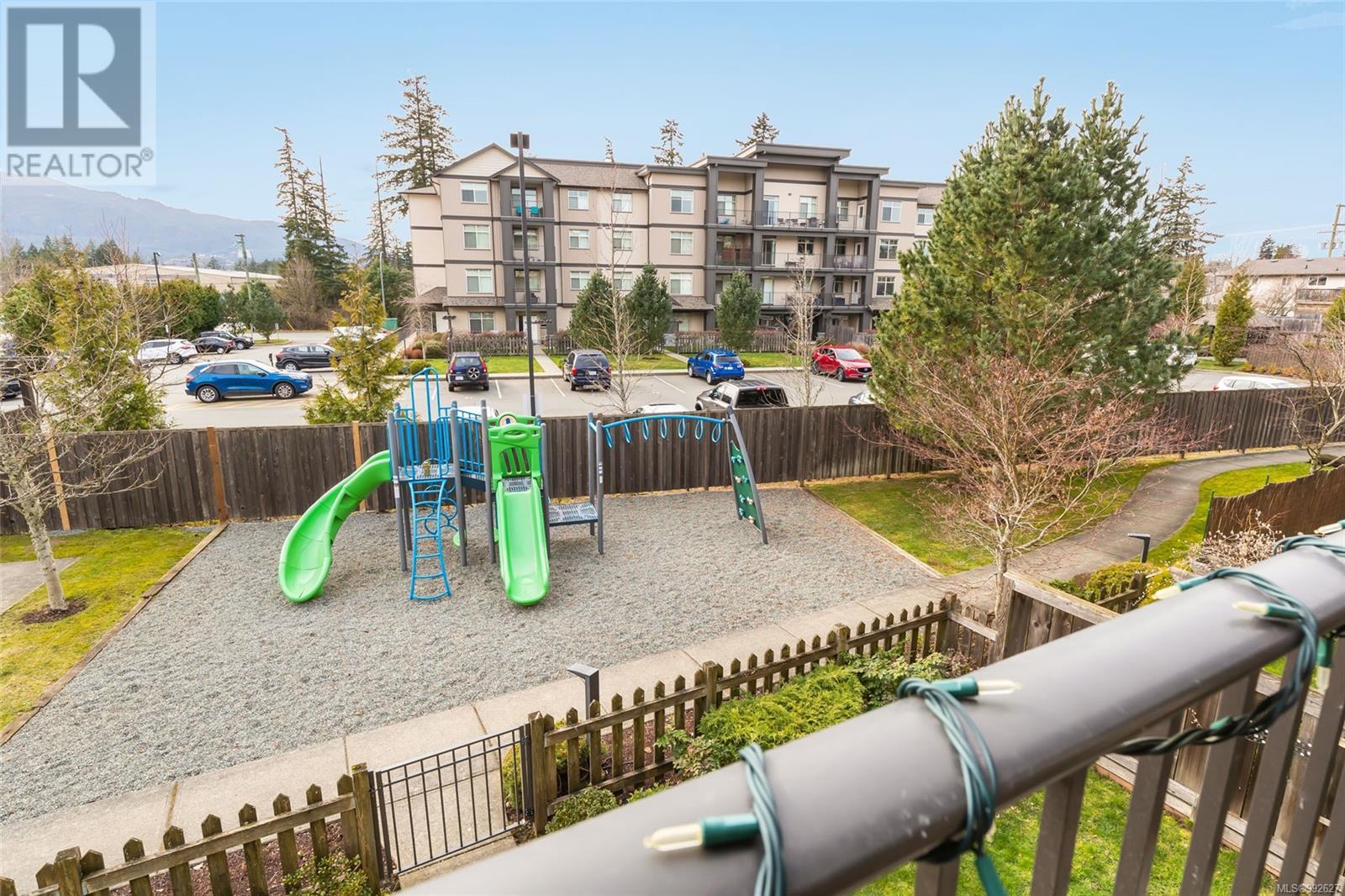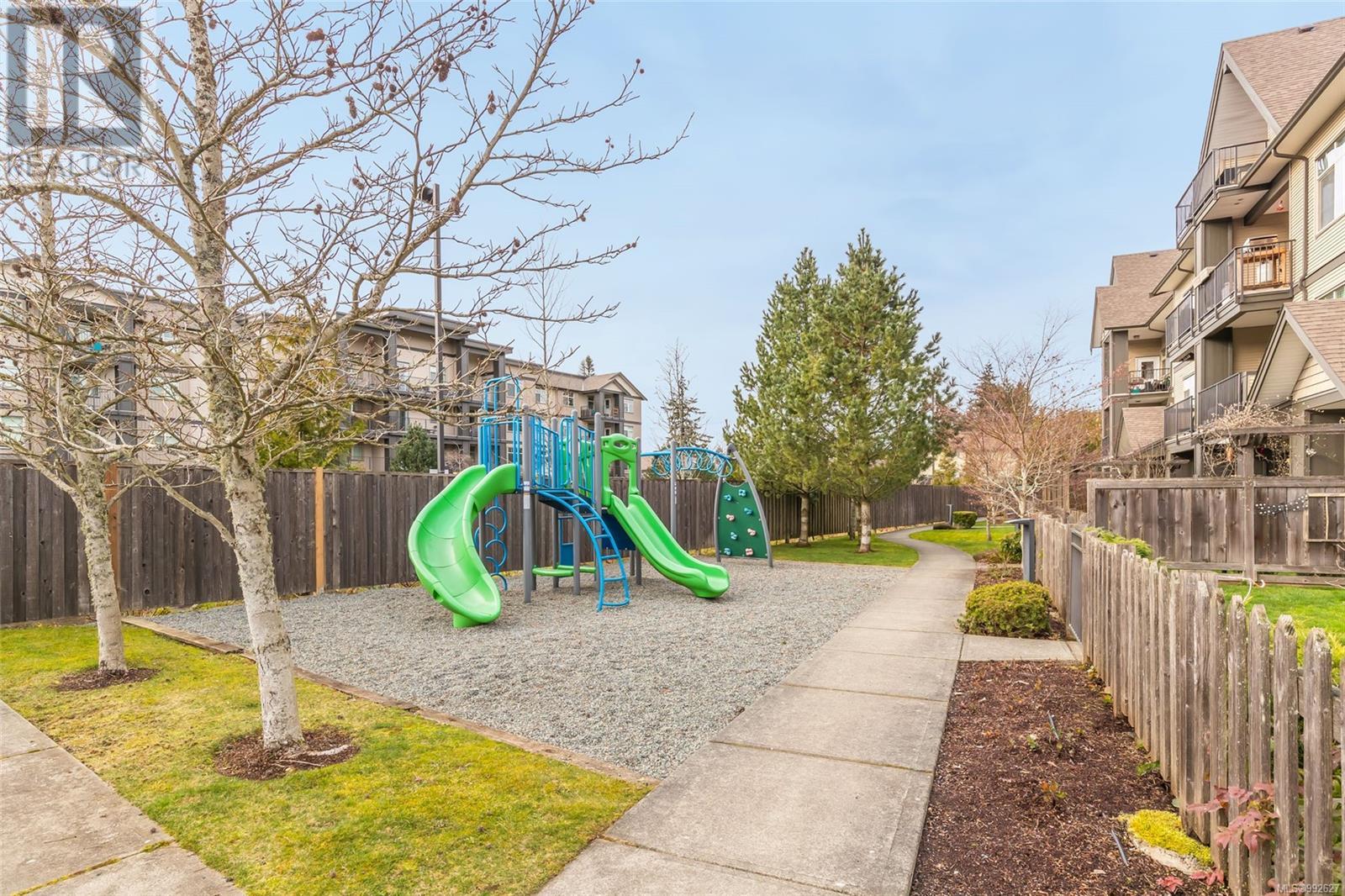201 2117 Meredith Rd Nanaimo, British Columbia V9S 2N2
$389,900Maintenance,
$321 Monthly
Maintenance,
$321 MonthlySpacious and bright, this 823 sq. ft. corner-unit condo is in the heart of Nanaimo—a vibrant coastal city known for its stunning waterfront, outdoor recreation, and easy access to island adventures. This home features 1 bedroom, 2 bathrooms, and a functional flex space ideal for an office, extra storage, or a kids' play area. Enjoy stunning Mount Benson sunset views from your west-facing balcony. The open-concept living and dining areas are perfect for entertaining, while the in-suite laundry and ensuite bathroom add everyday ease. This pet- and rental-friendly complex boasts beautifully landscaped grounds, a playground, and a 2-storey amenity room with a full kitchen, fitness center, cozy fireplace lounge, and games tables. Centrally located near shopping, dining, and transit, make this beautiful condo your new home on Vancouver Island! (id:48643)
Property Details
| MLS® Number | 992627 |
| Property Type | Single Family |
| Neigbourhood | Central Nanaimo |
| Community Features | Pets Allowed, Family Oriented |
| Features | Central Location, Other |
| Parking Space Total | 1 |
| View Type | Mountain View |
Building
| Bathroom Total | 2 |
| Bedrooms Total | 1 |
| Appliances | Refrigerator, Stove, Washer, Dryer |
| Constructed Date | 2012 |
| Cooling Type | None |
| Fire Protection | Sprinkler System-fire |
| Fireplace Present | Yes |
| Fireplace Total | 1 |
| Heating Fuel | Electric |
| Heating Type | Baseboard Heaters |
| Size Interior | 907 Ft2 |
| Total Finished Area | 823 Sqft |
| Type | Apartment |
Land
| Access Type | Road Access |
| Acreage | No |
| Size Irregular | 847 |
| Size Total | 847 Sqft |
| Size Total Text | 847 Sqft |
| Zoning Description | Cor1 |
| Zoning Type | Residential |
Rooms
| Level | Type | Length | Width | Dimensions |
|---|---|---|---|---|
| Main Level | Balcony | 11'2 x 8'2 | ||
| Main Level | Other | 14'7 x 13'2 | ||
| Main Level | Entrance | 4'11 x 7'10 | ||
| Main Level | Ensuite | 4-Piece | ||
| Main Level | Bathroom | 2-Piece | ||
| Main Level | Laundry Room | 5'0 x 3'1 | ||
| Main Level | Primary Bedroom | 12'11 x 17'8 | ||
| Main Level | Kitchen | 9'8 x 9'4 | ||
| Main Level | Dining Room | 14'4 x 7'7 | ||
| Main Level | Living Room | 14'3 x 11'10 |
https://www.realtor.ca/real-estate/28054172/201-2117-meredith-rd-nanaimo-central-nanaimo
Contact Us
Contact us for more information

Kelly Hale
www.nanaimohomesteam.ca/
#2 - 3179 Barons Rd
Nanaimo, British Columbia V9T 5W5
(833) 817-6506
(866) 253-9200
www.exprealty.ca/

David Hale
#2 - 3179 Barons Rd
Nanaimo, British Columbia V9T 5W5
(833) 817-6506
(866) 253-9200
www.exprealty.ca/








































