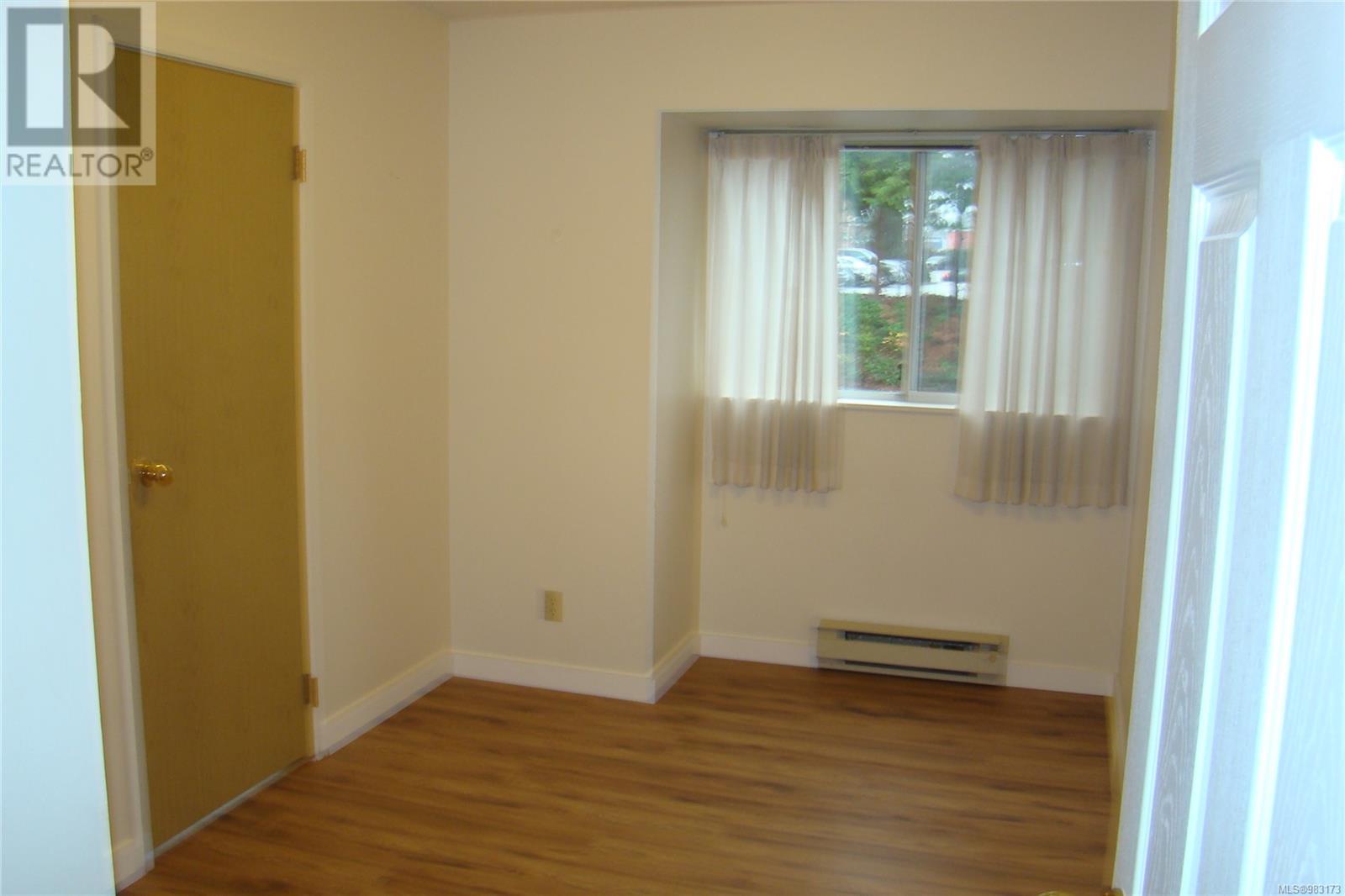201 6715 Dover Rd Nanaimo, British Columbia V9V 1L9
$439,000Maintenance,
$439 Monthly
Maintenance,
$439 MonthlyWelcome to the popular Dover House Condominiums in North Nanaimo.This corner unit has a large wrap-around balcony with several windows to allow for lots of natural lighting from a sunny southern exposure.This unit has 2 bedrooms plus den & 2 bathrooms with in suite laundry & storage room. The den can be used as a 3rd bedroom or office. The primary bedroom includes a large walk-in closet with a 3 piece ensuite. The kitchen has an open layout with loads of cupboard space & double door pantry for easy organization. This complex is perfect for investors, first time home buyers, retirement or if you are looking to downsize, no age limit & rentals allowed. Recent updates inclued flooring & baseboards, You can’t beat this location with transit out front, walking distance to all amenities, Woodgrove Mall, Pioneer Park, Schools & the Beach. This complex is wheelchair accessible, wide hallways, elevator, & secured entry. Recreation room with pool table & washroom.Extra storage room down hall way (id:48643)
Property Details
| MLS® Number | 983173 |
| Property Type | Single Family |
| Neigbourhood | North Nanaimo |
| Community Features | Pets Not Allowed, Family Oriented |
| Features | Central Location, Curb & Gutter, Southern Exposure, Other |
| Parking Space Total | 2 |
| View Type | Mountain View |
Building
| Bathroom Total | 2 |
| Bedrooms Total | 2 |
| Constructed Date | 1990 |
| Cooling Type | None |
| Heating Fuel | Electric |
| Heating Type | Baseboard Heaters |
| Size Interior | 1,169 Ft2 |
| Total Finished Area | 1169 Sqft |
| Type | Apartment |
Land
| Access Type | Road Access |
| Acreage | No |
| Zoning Type | Multi-family |
Rooms
| Level | Type | Length | Width | Dimensions |
|---|---|---|---|---|
| Main Level | Entrance | 6'2 x 3'8 | ||
| Main Level | Kitchen | 10'4 x 9'4 | ||
| Main Level | Dining Room | 9 ft | Measurements not available x 9 ft | |
| Main Level | Living Room | 16 ft | 16 ft x Measurements not available | |
| Main Level | Primary Bedroom | 13'7 x 12'8 | ||
| Main Level | Bedroom | 13'3 x 9'2 | ||
| Main Level | Den | 12'8 x 7'11 | ||
| Main Level | Ensuite | 3-Piece | ||
| Main Level | Laundry Room | 6'1 x 2'9 | ||
| Main Level | Bathroom | 4-Piece | ||
| Main Level | Storage | 6'9 x 6'1 |
https://www.realtor.ca/real-estate/27743487/201-6715-dover-rd-nanaimo-north-nanaimo
Contact Us
Contact us for more information

Wendell Specken
www.wendellspecken.com/
#604 - 5800 Turner Road
Nanaimo, British Columbia V9T 6J4
(250) 756-2112
(250) 756-9144
www.suttonnanaimo.com/






















