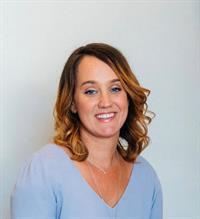201 685 Berwick Rd S Qualicum Beach, British Columbia V9K 2K3
$969,000Maintenance,
$534.48 Monthly
Maintenance,
$534.48 MonthlyIndoor-outdoor living takes center stage in this exceptional northwest-facing condo at East Village. The expansive 800 sq ft tiled patio feels like an extension of your living room—perfect for relaxing, entertaining, or soaking in the warm afternoon sun. Inside, two spacious bedrooms and two well-appointed bathrooms offer comfort, privacy, and flexibility for daily living or hosting guests. High 10-foot ceilings, hardwood floors, and a bright, open layout create a welcoming sense of space. The kitchen dazzles with quartz waterfall countertops, sleek cabinetry, and premium Kitchen Aid appliances, while a cozy gas fireplace adds a touch of warmth. Built-in air conditioning keeps things cool in the summer, and stylish window coverings complete the polished, move-in-ready feel. Thoughtfully designed and beautifully finished, this home also includes secure underground parking, EV charging, and a lush courtyard with a bocce court—just a short stroll to the beach, shops, and cafés. (id:48643)
Property Details
| MLS® Number | 1002043 |
| Property Type | Single Family |
| Neigbourhood | Qualicum Beach |
| Community Features | Pets Allowed With Restrictions, Family Oriented |
| Parking Space Total | 1 |
Building
| Bathroom Total | 2 |
| Bedrooms Total | 2 |
| Constructed Date | 2025 |
| Cooling Type | Air Conditioned |
| Fire Protection | Fire Alarm System, Sprinkler System-fire |
| Fireplace Present | Yes |
| Fireplace Total | 1 |
| Heating Type | Heat Pump |
| Size Interior | 1,391 Ft2 |
| Total Finished Area | 1391 Sqft |
| Type | Apartment |
Land
| Acreage | No |
| Size Irregular | 1391 |
| Size Total | 1391 Sqft |
| Size Total Text | 1391 Sqft |
| Zoning Description | Cd19 |
| Zoning Type | Multi-family |
Rooms
| Level | Type | Length | Width | Dimensions |
|---|---|---|---|---|
| Main Level | Entrance | 8' x 6' | ||
| Main Level | Laundry Room | 8'5 x 7'0 | ||
| Main Level | Ensuite | 3-Piece | ||
| Main Level | Bathroom | 4-Piece | ||
| Main Level | Bedroom | 12'3 x 11'7 | ||
| Main Level | Living Room | 15'7 x 13'8 | ||
| Main Level | Kitchen | 15'7 x 13'0 | ||
| Main Level | Dining Room | 15'7 x 7'6 | ||
| Main Level | Primary Bedroom | 13'10 x 13'5 |
https://www.realtor.ca/real-estate/28417002/201-685-berwick-rd-s-qualicum-beach-qualicum-beach
Contact Us
Contact us for more information

Ian Mackay
173 West Island Hwy
Parksville, British Columbia V9P 2H1
(250) 248-4321
(800) 224-5838
(250) 248-3550
www.parksvillerealestate.com/

Melissa Tracey
Personal Real Estate Corporation
theoceansidelife.com/
www.facebook.com/OceansideLifeRealEstate/
www.linkedin.com/in/melissapanichelli/
www.instagram.com/the_oceanside_life/
173 West Island Hwy
Parksville, British Columbia V9P 2H1
(250) 248-4321
(800) 224-5838
(250) 248-3550
www.parksvillerealestate.com/

















