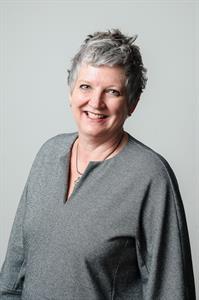202 1400 Tunner Dr Courtenay, British Columbia V9N 8S2
$499,900Maintenance,
$419.24 Monthly
Maintenance,
$419.24 MonthlyWelcome to 202–1400 Tunner Drive, a move-in-ready, meticulously maintained townhouse nestled in the heart of Courtenay. This spacious ground level home offers 2 bedrooms and 2 bathrooms and is ideally located close to the Catholic Church, shopping, banking, and all essential amenities—perfect for those seeking a walkable, convenient lifestyle. Freshly painted in 2024, the unit boasts thoughtful upgrades throughout. The primary bathroom features new laminate flooring and trim, while the 2022 renovations include energy-efficient triple-glazed windows, a new hot water tank, dishwasher, and induction stove. The cozy living room showcases custom built-in cabinetry topped with quartz countertops, creating a sleek and functional space. Additional highlights include updated light fixtures, ceiling fans, bathroom hardware, pantry shelving, keyless entry, and a charming new cedar deck complete with a catio—perfect for pet lovers. Previous updates include the removal of Poly-B plumbing, a fully upgraded kitchen, quality laminate and carpet flooring, stylish bathrooms, and a high-end gas fireplace that adds warmth and ambiance. Don’t miss this opportunity to enjoy low-maintenance living in a beautifully updated home with nothing left to do but move in! (id:48643)
Property Details
| MLS® Number | 992033 |
| Property Type | Single Family |
| Neigbourhood | Courtenay East |
| Community Features | Pets Allowed With Restrictions, Family Oriented |
| Parking Space Total | 1 |
| Structure | Patio(s) |
| View Type | Mountain View |
Building
| Bathroom Total | 2 |
| Bedrooms Total | 2 |
| Constructed Date | 1992 |
| Cooling Type | None |
| Fireplace Present | Yes |
| Fireplace Total | 1 |
| Heating Fuel | Natural Gas |
| Heating Type | Baseboard Heaters |
| Size Interior | 1,224 Ft2 |
| Total Finished Area | 1224 Sqft |
| Type | Row / Townhouse |
Land
| Acreage | No |
| Size Irregular | 75 |
| Size Total | 75 Sqft |
| Size Total Text | 75 Sqft |
| Zoning Description | R3 |
| Zoning Type | Residential |
Rooms
| Level | Type | Length | Width | Dimensions |
|---|---|---|---|---|
| Main Level | Patio | 13'6 x 8'1 | ||
| Main Level | Entrance | 9'2 x 5'11 | ||
| Main Level | Laundry Room | 11'2 x 5'4 | ||
| Main Level | Kitchen | 11'9 x 10'10 | ||
| Main Level | Living Room | 19'0 x 22'2 | ||
| Main Level | Dining Room | 9'5 x 7'11 | ||
| Main Level | Primary Bedroom | 11'5 x 13'5 | ||
| Main Level | Bedroom | 11'11 x 8'11 | ||
| Main Level | Bathroom | 7'10 x 4'11 | ||
| Main Level | Ensuite | 7'10 x 8'3 |
https://www.realtor.ca/real-estate/28023230/202-1400-tunner-dr-courtenay-courtenay-east
Contact Us
Contact us for more information

Catherine Worthy
Personal Real Estate Corporation
www.worthyrealestate.ca/
1-2708 Dunsmuir Ave, Po Box 1046
Cumberland, British Columbia V0R 1S0
(250) 937-9856

Kathryn Miller
www.worthyrealestate.ca/
1-2708 Dunsmuir Ave, Po Box 1046
Cumberland, British Columbia V0R 1S0
(250) 937-9856

Kira Kotilla
1-2708 Dunsmuir Ave, Po Box 1046
Cumberland, British Columbia V0R 1S0
(250) 937-9856

































