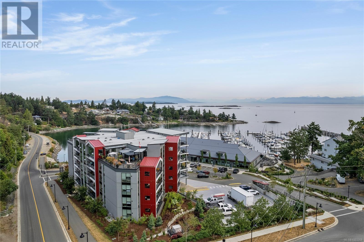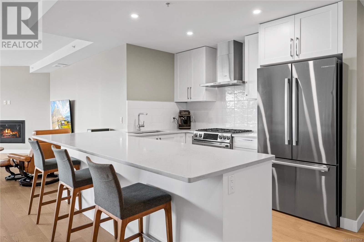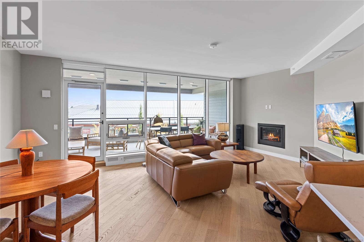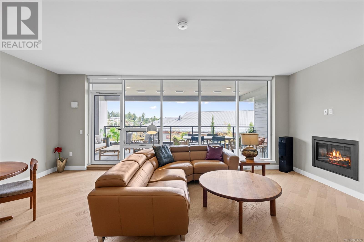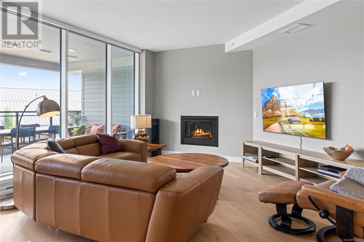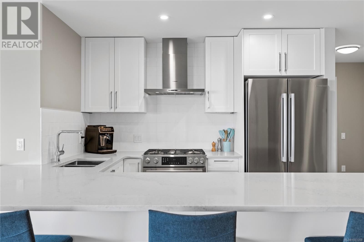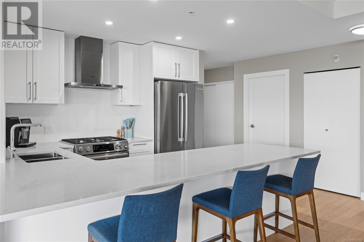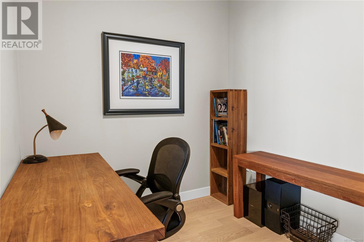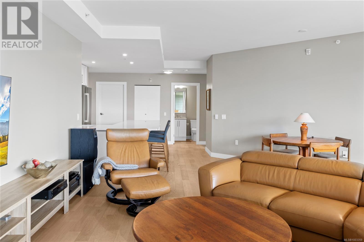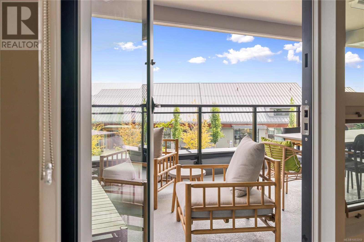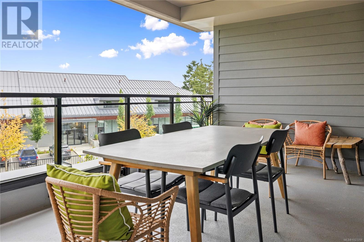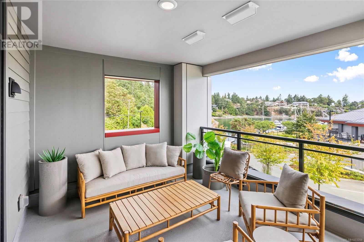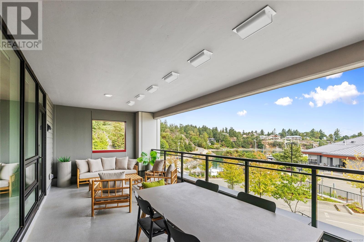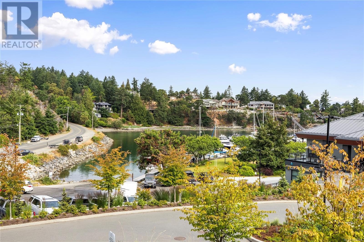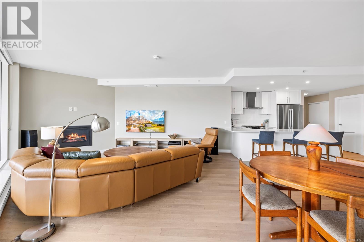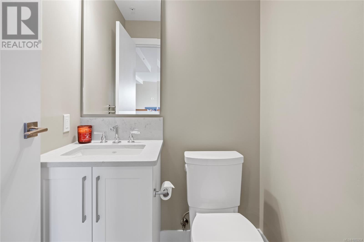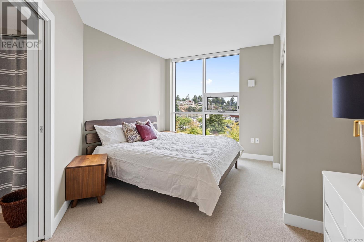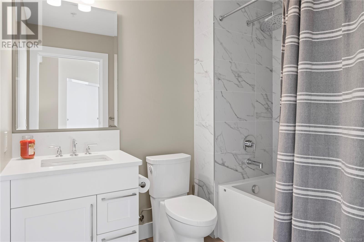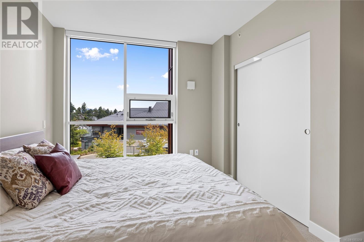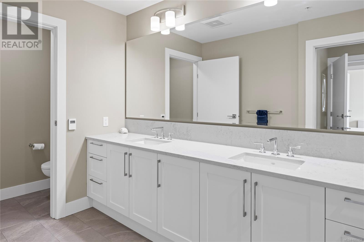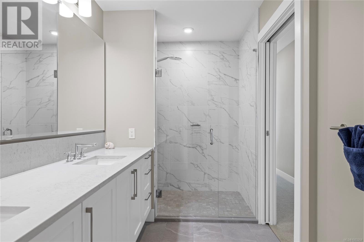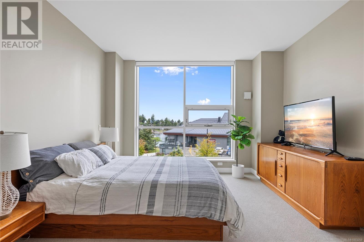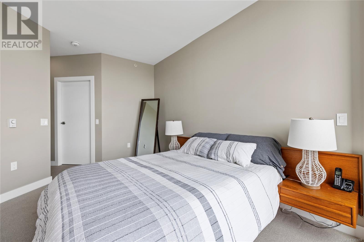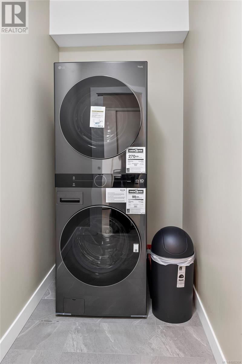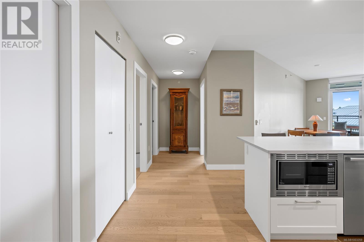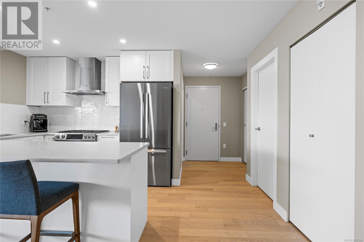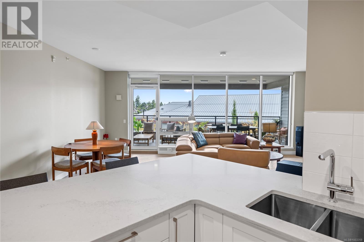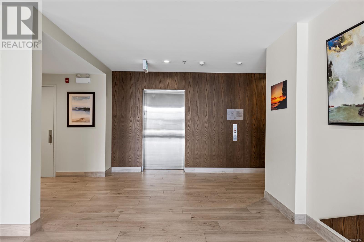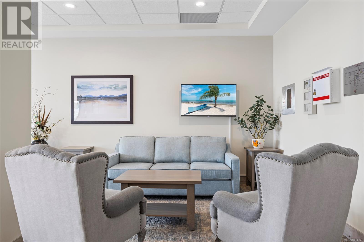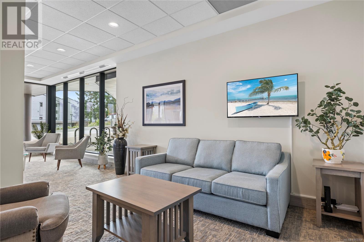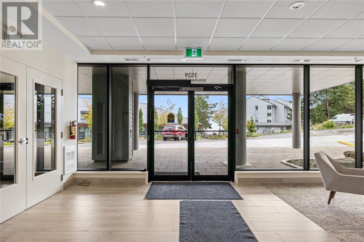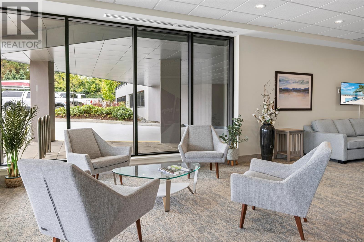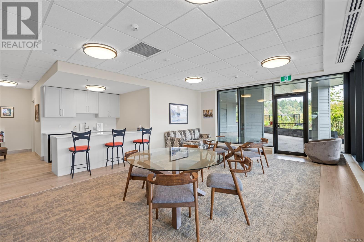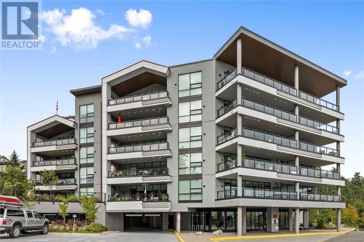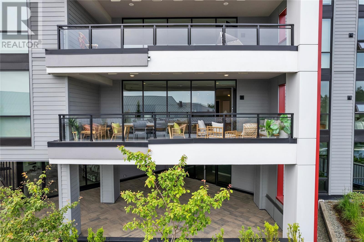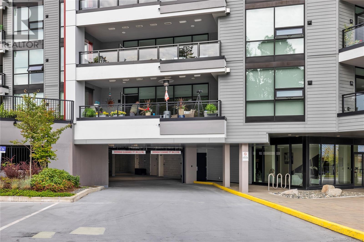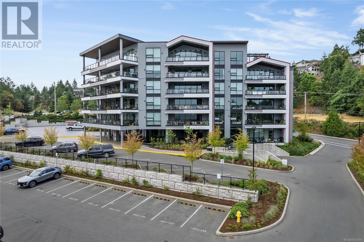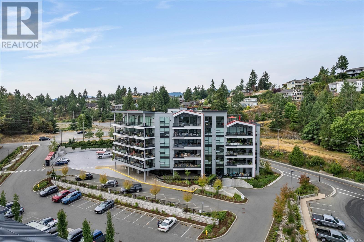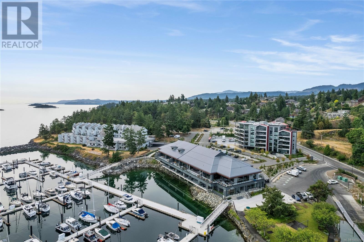202 3529 Dolphin Dr Nanoose Bay, British Columbia V9P 9K1
$850,000Maintenance,
$602.80 Monthly
Maintenance,
$602.80 MonthlyEmbrace West Coast living in this beautifully appointed 2-bedroom + den condo at The Westerly, located in the prestigious Fairwinds community. This spacious and light-filled suite features 9' ceilings, a gas fireplace for cozy evenings, and a large private patio offering panoramic views of the marina and coastal landscape. The open-concept design is both functional and stylish, with two generously sized bedrooms—each with its own ensuite—plus a versatile den perfect for a home office or guest space. The primary suite includes a walk-in closet and a luxurious ensuite bath with premium finishes. A generous pantry, full laundry room, and thoughtful storage throughout ensure day-to-day convenience, while secure underground parking stall, a storage locker, and bike storage add even more value. Ideally located only 15 minutes from both Parksville and North Nanaimo, this home offers the perfect balance of tranquility, convenience, and coastal charm. (id:48643)
Property Details
| MLS® Number | 1003359 |
| Property Type | Single Family |
| Neigbourhood | Fairwinds |
| Community Features | Pets Allowed, Family Oriented |
| Features | Private Setting, Other, Marine Oriented, Moorage |
| Parking Space Total | 1 |
| Plan | Eps4607 |
| View Type | Ocean View |
| Water Front Type | Waterfront On Ocean |
Building
| Bathroom Total | 3 |
| Bedrooms Total | 2 |
| Architectural Style | Contemporary |
| Constructed Date | 2021 |
| Cooling Type | None |
| Fireplace Present | Yes |
| Fireplace Total | 1 |
| Heating Type | Baseboard Heaters |
| Size Interior | 1,491 Ft2 |
| Total Finished Area | 1491 Sqft |
| Type | Apartment |
Land
| Access Type | Road Access |
| Acreage | No |
| Zoning Description | Cd45-mu |
| Zoning Type | Multi-family |
Rooms
| Level | Type | Length | Width | Dimensions |
|---|---|---|---|---|
| Main Level | Laundry Room | 4'4 x 10'0 | ||
| Main Level | Bathroom | 4'8 x 4'8 | ||
| Main Level | Ensuite | 7'9 x 6'0 | ||
| Main Level | Den | 10'0 x 8'1 | ||
| Main Level | Bedroom | 18'2 x 12'5 | ||
| Main Level | Ensuite | 15'9 x 6'0 | ||
| Main Level | Primary Bedroom | 12'2 x 14'9 | ||
| Main Level | Living Room/dining Room | 27' x 21' | ||
| Main Level | Kitchen | 11'0 x 9'4 | ||
| Main Level | Entrance | 5'5 x 7'0 |
https://www.realtor.ca/real-estate/28486860/202-3529-dolphin-dr-nanoose-bay-fairwinds
Contact Us
Contact us for more information

Viola Mattiussi
173 West Island Hwy
Parksville, British Columbia V9P 2H1
(250) 248-4321
(800) 224-5838
(250) 248-3550
www.parksvillerealestate.com/

