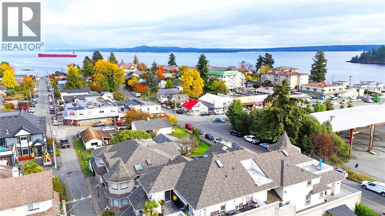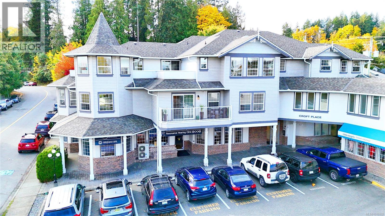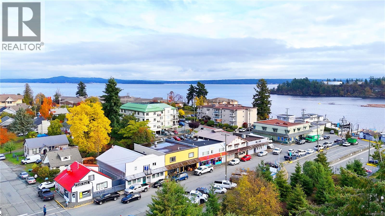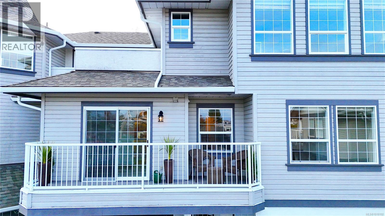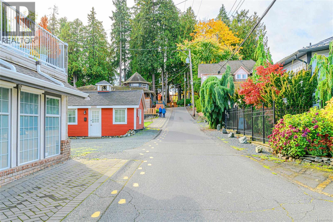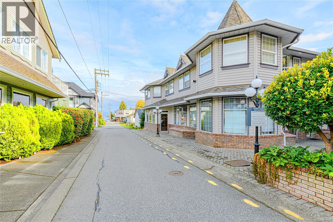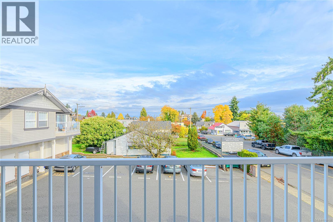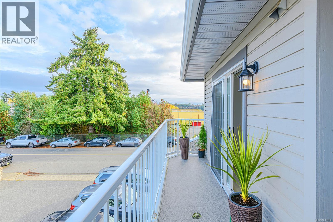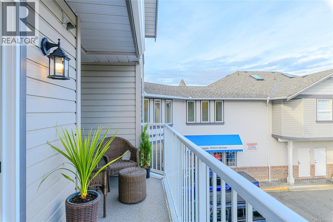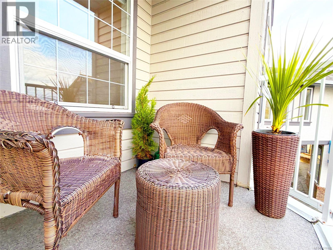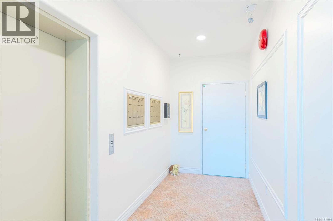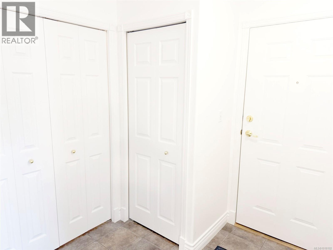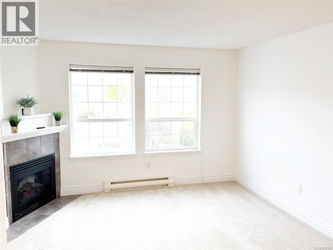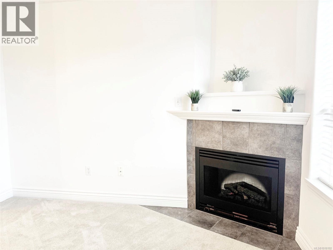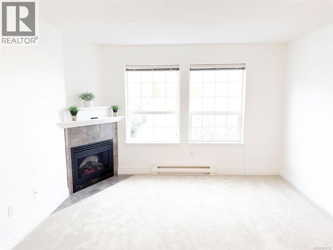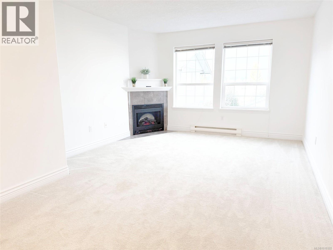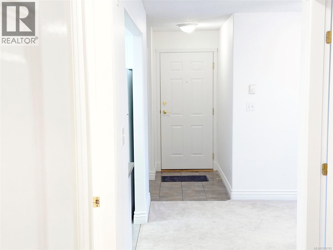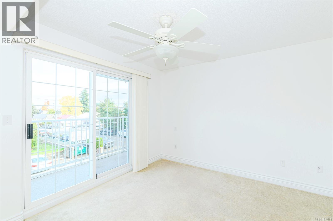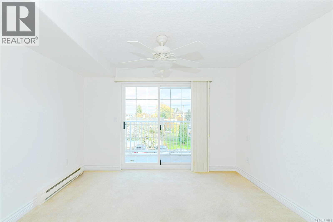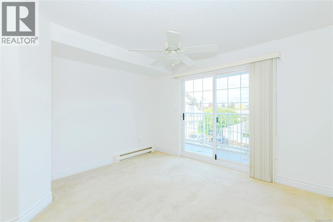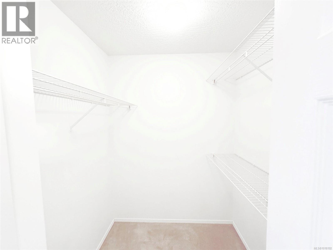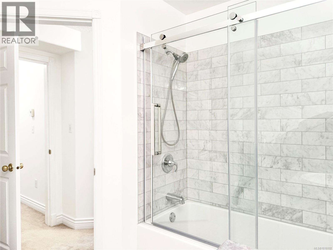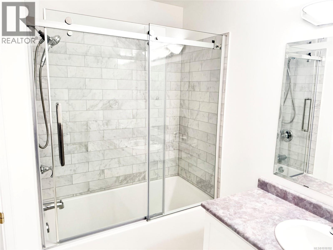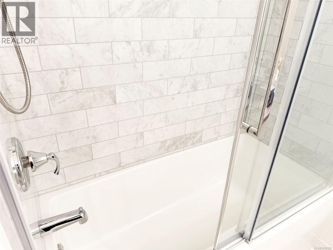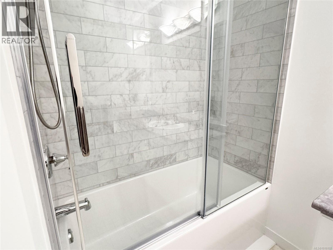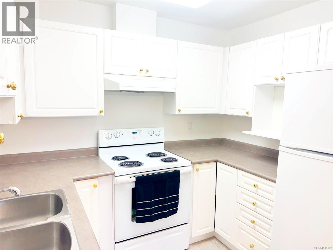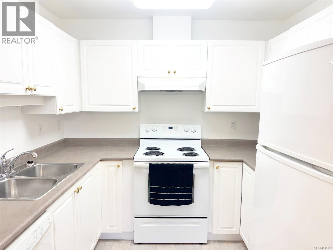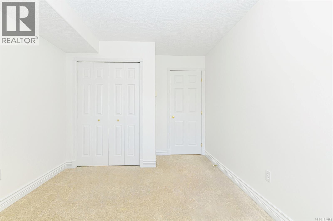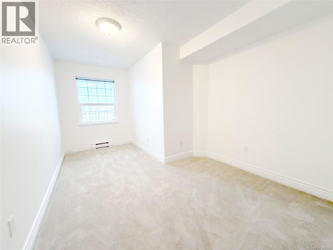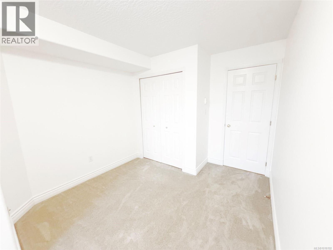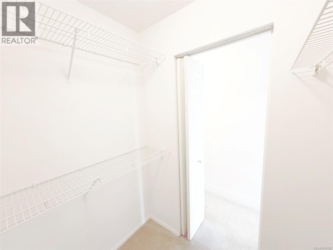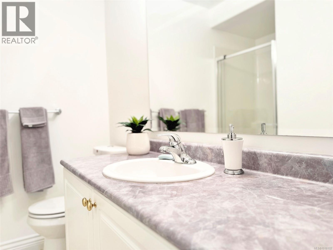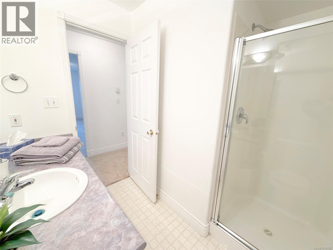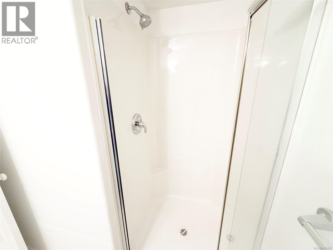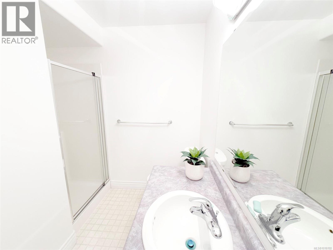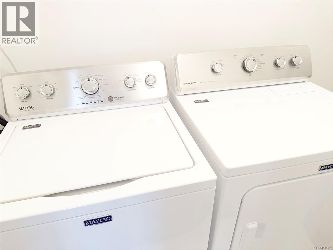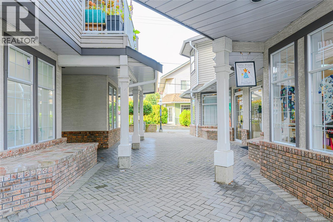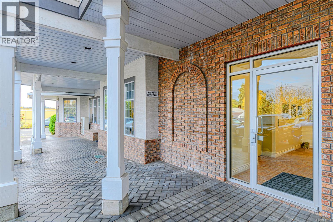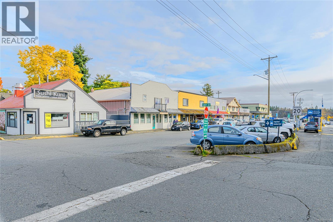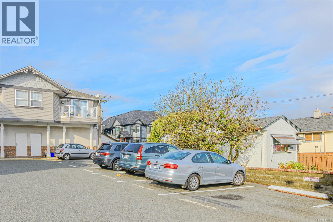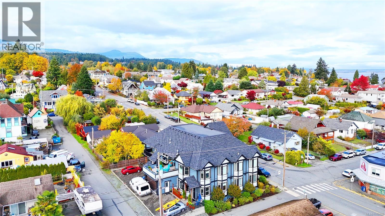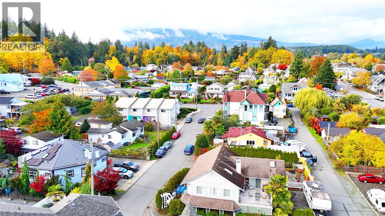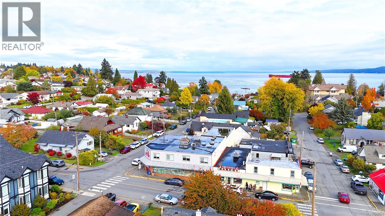202 9844 Croft St Chemainus, British Columbia V0R 1K0
$424,880Maintenance,
$387.22 Monthly
Maintenance,
$387.22 MonthlyEnjoy effortless ocean-view living in this bright, impeccably clean 2-bed condo located in a quiet, well-managed adult building in the heart of Chemainus. The open layout, large windows, and electric fireplace create a warm, inviting space, while the spacious bedrooms offer comfort and flexibility. The primary suite features a walk-in closet, updated ensuite, and access to a private balcony with peaceful ocean views. With in-suite laundry, great storage, a dedicated parking stall, and a separate locker, this home is designed for low-maintenance living. Steps to shops, cafés, restaurants, transit, and the waterfront, it’s ideal for those seeking convenience and walkability. Pet-friendly and move-in ready, this property also offers strong long-term investment potential, especially with the new Cowichan District Hospital opening nearby in 2026. A smart buy in a desirable coastal community. (id:48643)
Property Details
| MLS® Number | 1018192 |
| Property Type | Single Family |
| Neigbourhood | Chemainus |
| Community Features | Pets Allowed, Age Restrictions |
| Features | Central Location, Other, Marine Oriented |
| Parking Space Total | 10 |
| Plan | Vis4026 |
| Structure | Patio(s) |
| View Type | Ocean View |
Building
| Bathroom Total | 2 |
| Bedrooms Total | 2 |
| Constructed Date | 1996 |
| Cooling Type | None |
| Fire Protection | Fire Alarm System, Sprinkler System-fire |
| Fireplace Present | Yes |
| Fireplace Total | 1 |
| Heating Fuel | Electric |
| Size Interior | 1,119 Ft2 |
| Total Finished Area | 1041 Sqft |
| Type | Apartment |
Parking
| Open |
Land
| Access Type | Road Access |
| Acreage | No |
| Zoning Description | C2 |
| Zoning Type | Residential/commercial |
Rooms
| Level | Type | Length | Width | Dimensions |
|---|---|---|---|---|
| Main Level | Patio | 18 ft | 6 ft | 18 ft x 6 ft |
| Main Level | Entrance | 7 ft | 7 ft | 7 ft x 7 ft |
| Main Level | Laundry Room | 5 ft | 8 ft | 5 ft x 8 ft |
| Main Level | Primary Bedroom | 12 ft | 11 ft | 12 ft x 11 ft |
| Main Level | Living Room | 12 ft | 11 ft | 12 ft x 11 ft |
| Main Level | Kitchen | 9 ft | 8 ft | 9 ft x 8 ft |
| Main Level | Dining Room | 14 ft | 10 ft | 14 ft x 10 ft |
| Main Level | Bedroom | 17 ft | 10 ft | 17 ft x 10 ft |
| Other | Ensuite | 4-Piece | ||
| Other | Bathroom | 3-Piece |
https://www.realtor.ca/real-estate/29030050/202-9844-croft-st-chemainus-chemainus
Contact Us
Contact us for more information

Tom Wolansky
tomstownandcountry.ca/
2610 Beverly Street
Duncan, British Columbia V9L 5C7
(250) 748-5000
(250) 748-5001
www.sutton.com/

