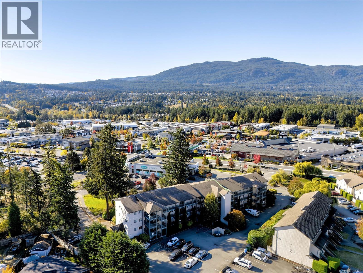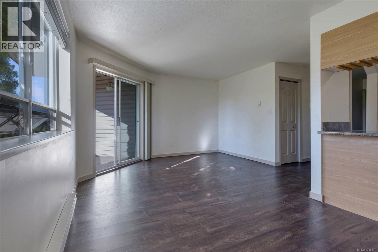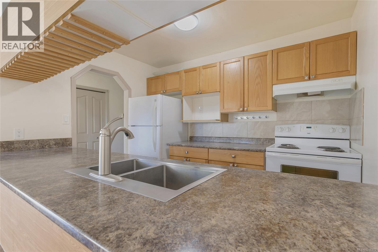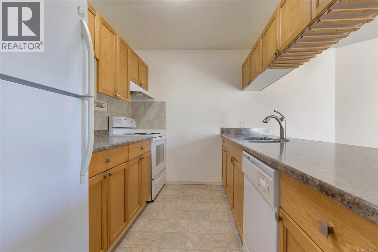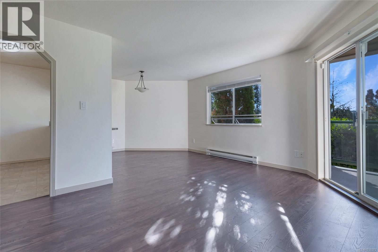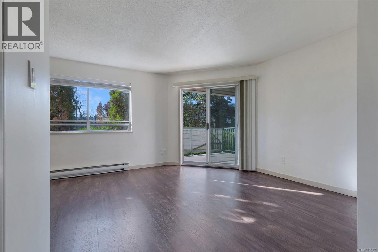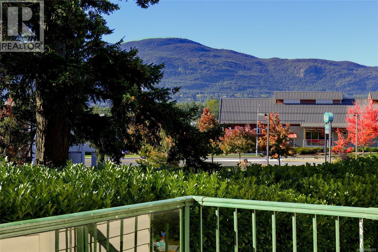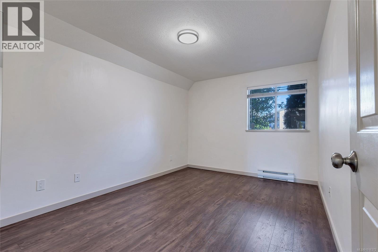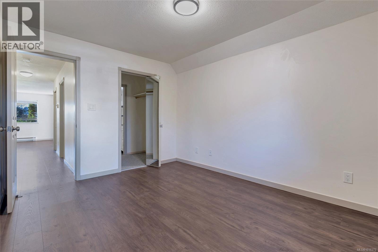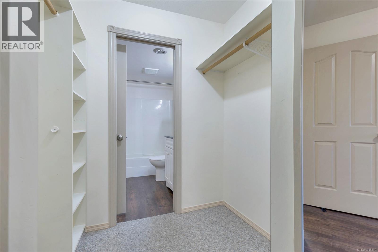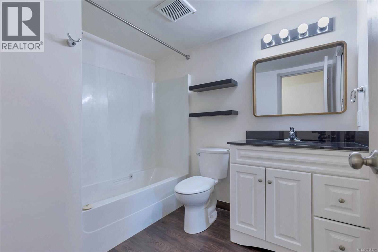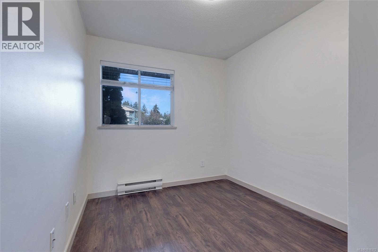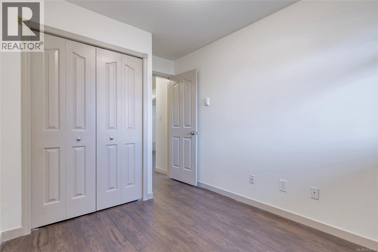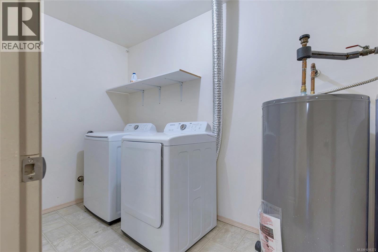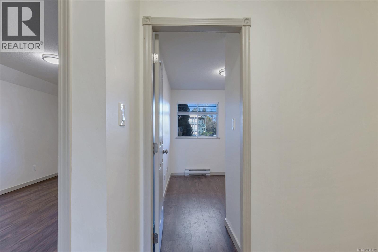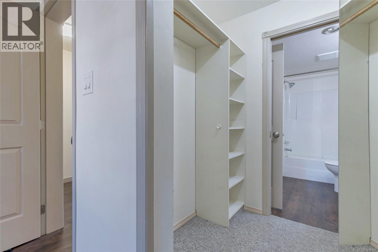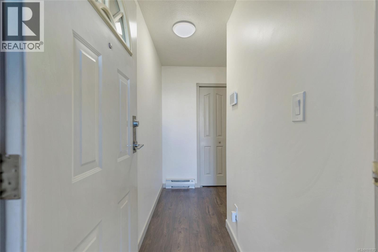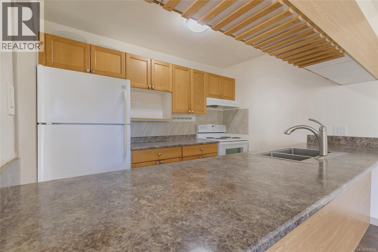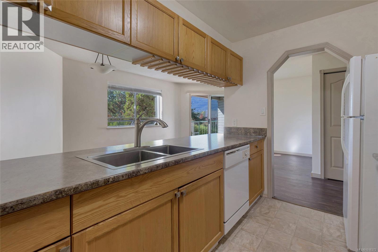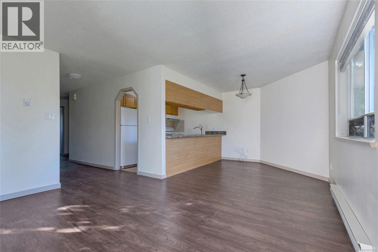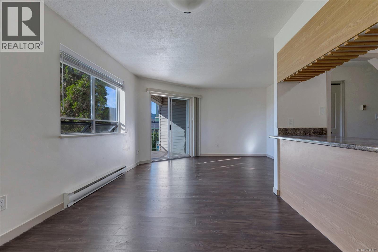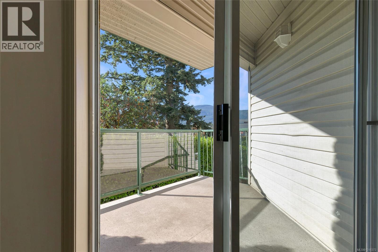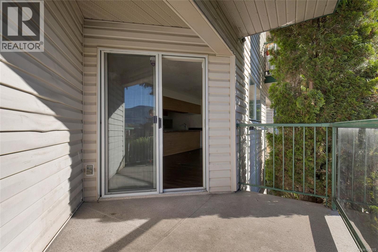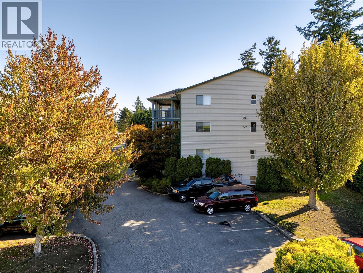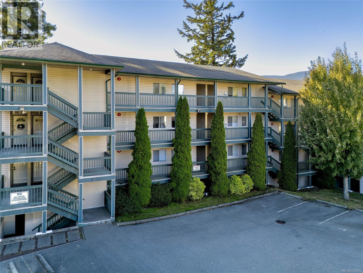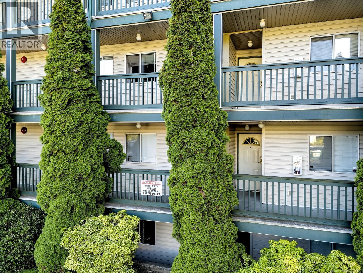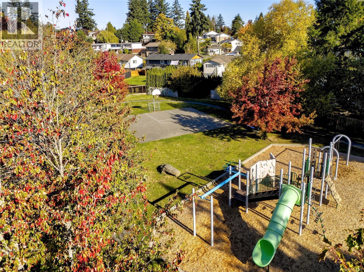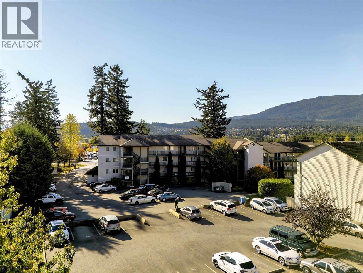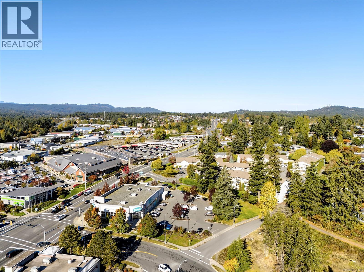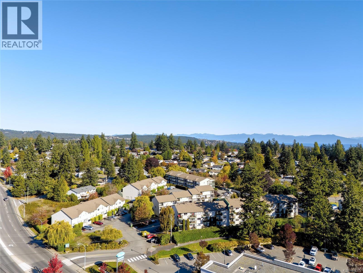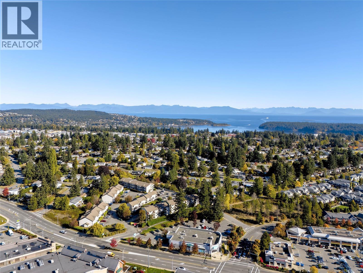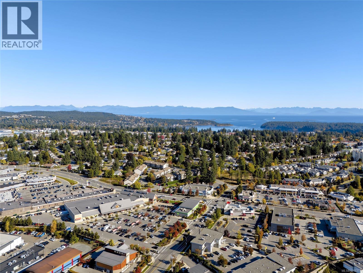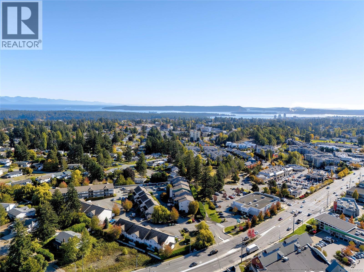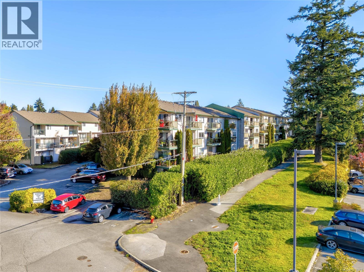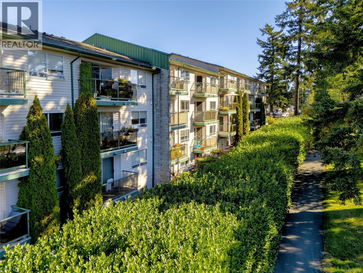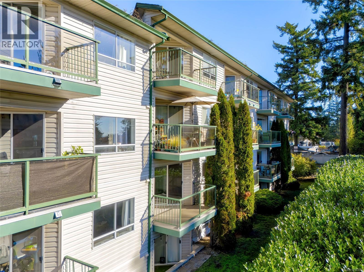204 1900 Bowen Rd Nanaimo, British Columbia V9S 5S6
$337,000Maintenance,
$304 Monthly
Maintenance,
$304 MonthlyMt. Benson views & a fantastic central location are just some of the highlights at this updated 2 bed unit at the Willows. The open concept living/dining rm have big windows & access to the covered balcony to soak up that lovely south facing light & an updated galley kitchen w pass through offers lots of storage & counter space. Speaking of storage, there’s a walk-through closet that connects the primary bdrm & bath, & a large laundry rm w plenty of room for shelving. This unit has been thoughtfully refreshed with new paint & flooring throughout, as well as an updated bathroom vanity. W no age restrictions, rentals & pets permitted, the Willows is an excellent option for those looking for flexibility in a strata. Plus, you’d be hard-pressed to find a more convenient location; a hotspot for investment-minded buyers, Central Nanaimo is both highly walkable & well serviced by transit. Shopping, parks, recreation centres & the hospital are all just steps away. All meas approx pls verify. (id:48643)
Property Details
| MLS® Number | 1018372 |
| Property Type | Single Family |
| Neigbourhood | Central Nanaimo |
| Community Features | Pets Allowed With Restrictions, Family Oriented |
| Features | Central Location, Other, Marine Oriented |
| Parking Space Total | 1 |
| Plan | Vis1964 |
| View Type | Mountain View |
Building
| Bathroom Total | 1 |
| Bedrooms Total | 2 |
| Constructed Date | 1991 |
| Cooling Type | None |
| Heating Fuel | Electric |
| Heating Type | Baseboard Heaters |
| Size Interior | 881 Ft2 |
| Total Finished Area | 881 Sqft |
| Type | Apartment |
Land
| Acreage | No |
| Zoning Description | Cor1 |
| Zoning Type | Multi-family |
Rooms
| Level | Type | Length | Width | Dimensions |
|---|---|---|---|---|
| Main Level | Bedroom | 8 ft | 8 ft x Measurements not available | |
| Main Level | Primary Bedroom | 9'11 x 13'2 | ||
| Main Level | Bathroom | 6'9 x 8'2 | ||
| Main Level | Living Room | 11'7 x 13'6 | ||
| Main Level | Dining Room | 10'1 x 8'10 | ||
| Main Level | Kitchen | 10'2 x 8'4 | ||
| Main Level | Laundry Room | 9'10 x 7'9 | ||
| Main Level | Entrance | 3 ft | 3 ft x Measurements not available |
https://www.realtor.ca/real-estate/29037818/204-1900-bowen-rd-nanaimo-central-nanaimo
Contact Us
Contact us for more information

Carly Evans
Personal Real Estate Corporation
#1 - 5140 Metral Drive
Nanaimo, British Columbia V9T 2K8
(250) 751-1223
(800) 916-9229
(250) 751-1300
www.remaxprofessionalsbc.com/

