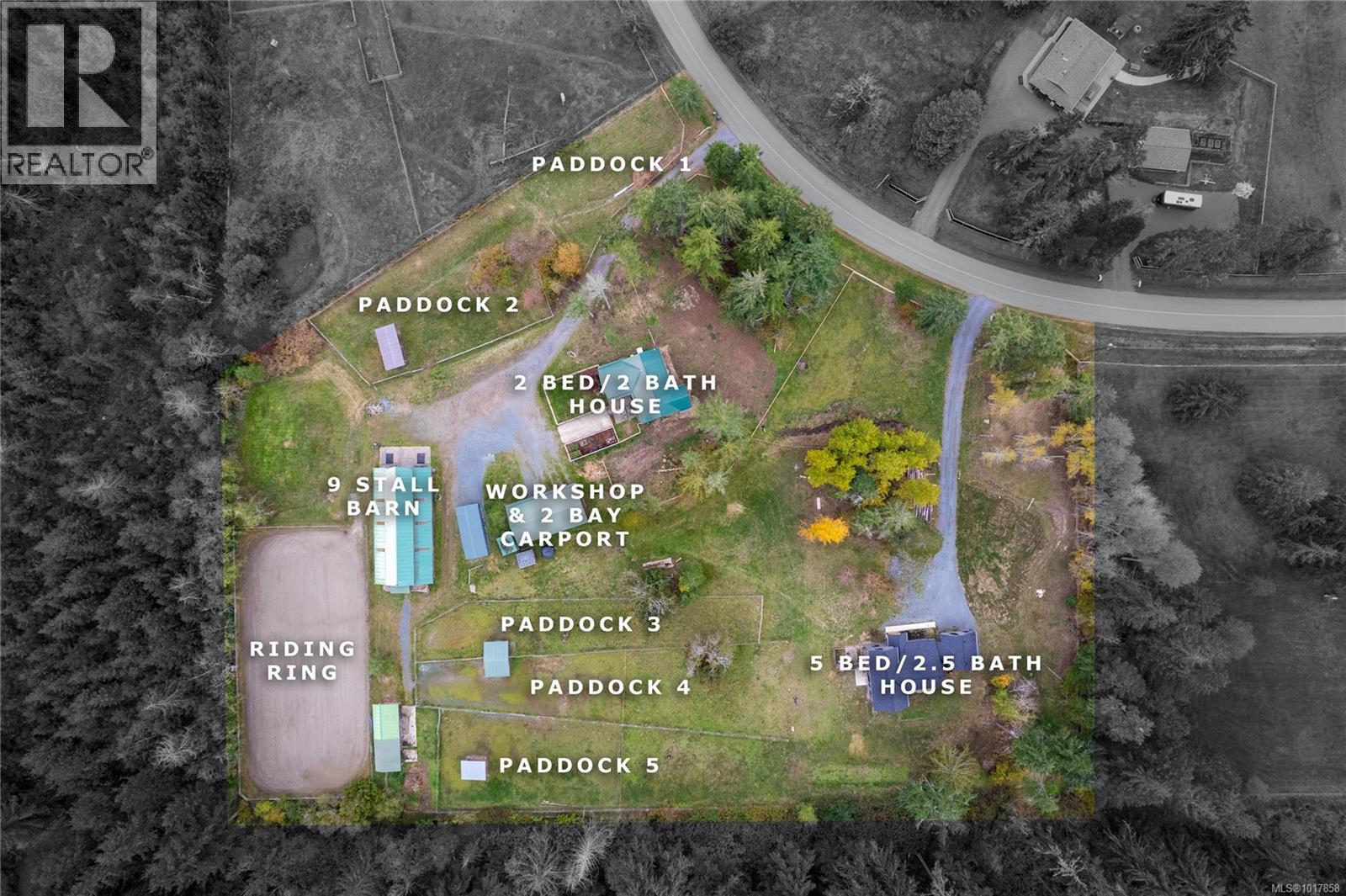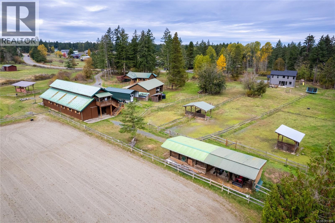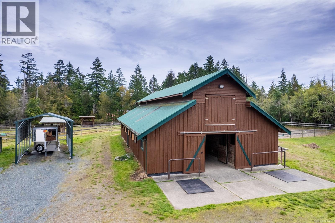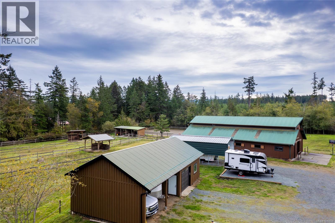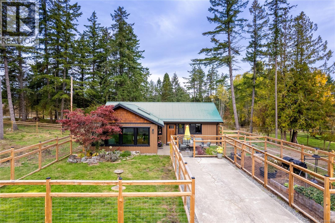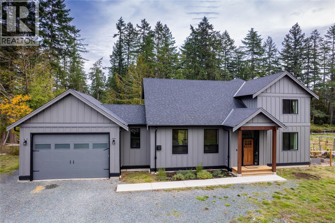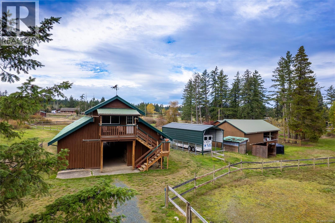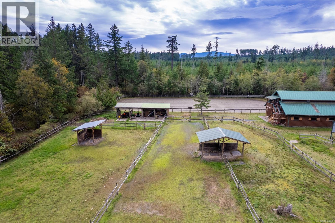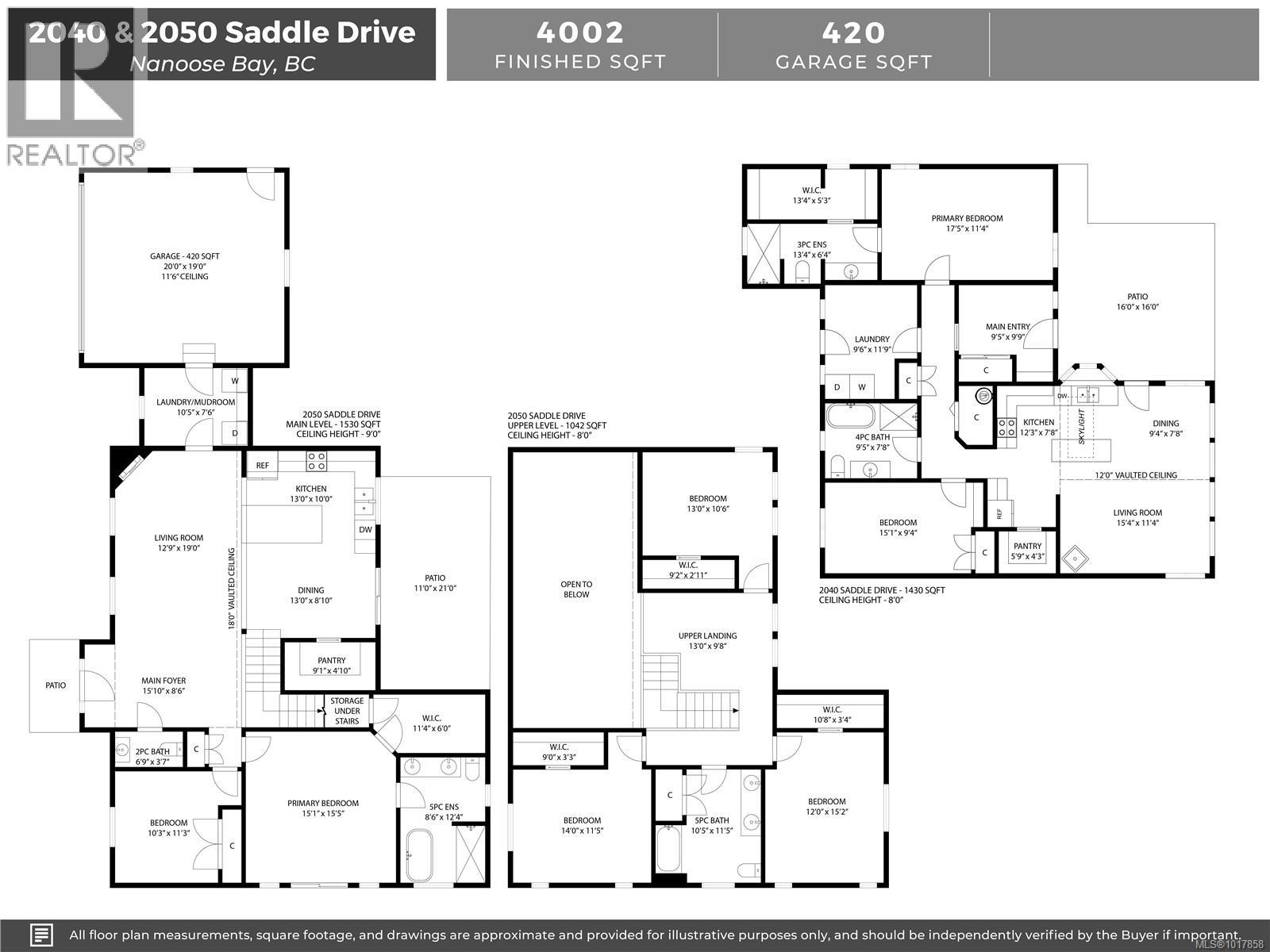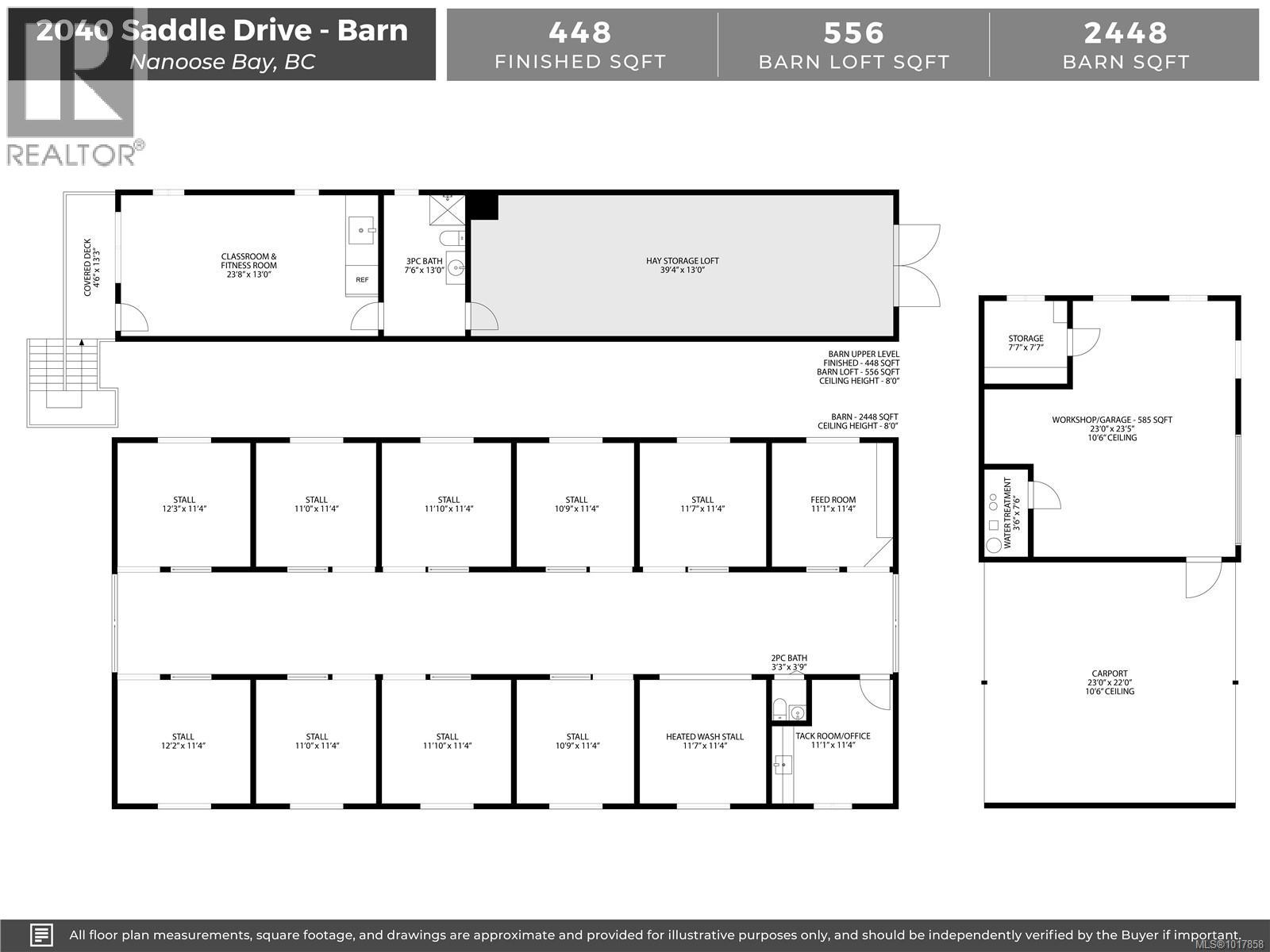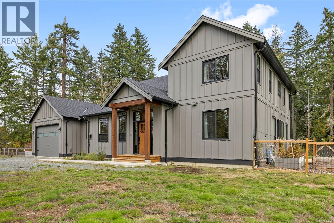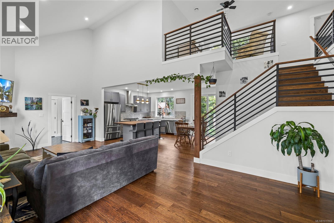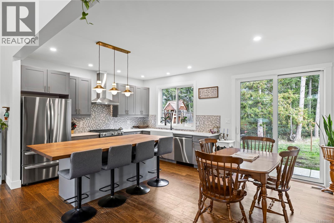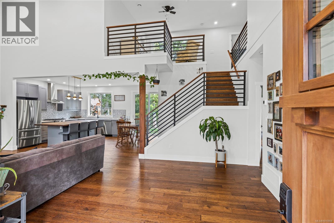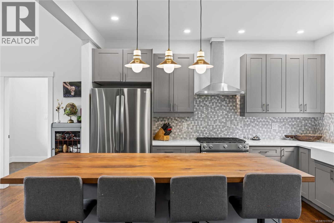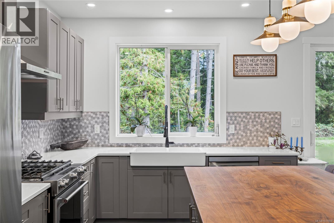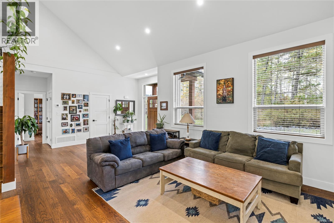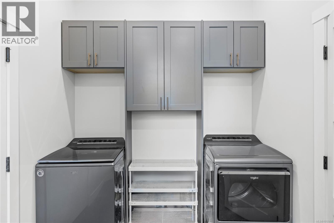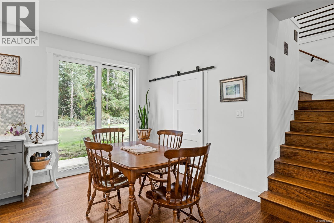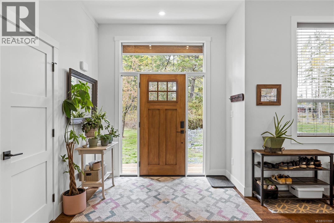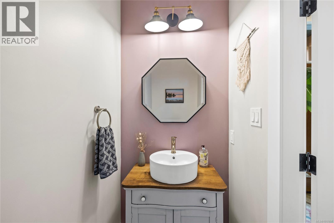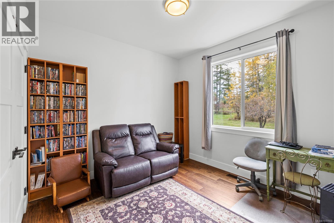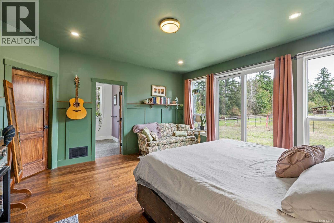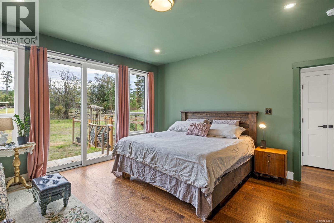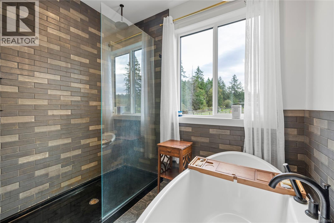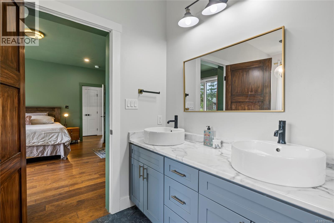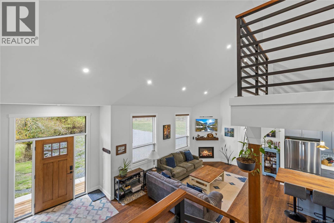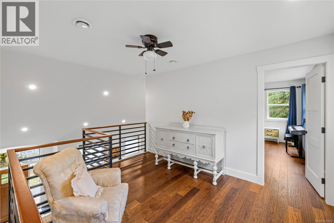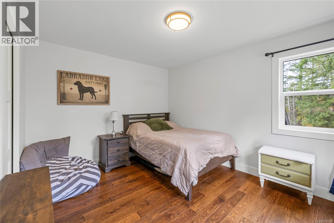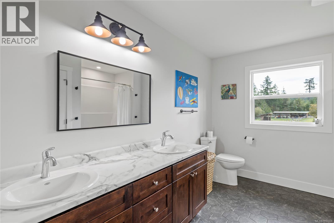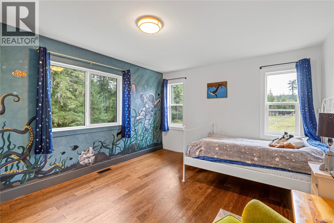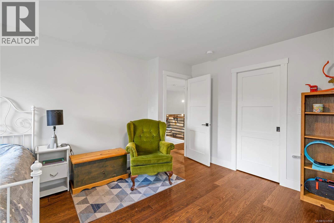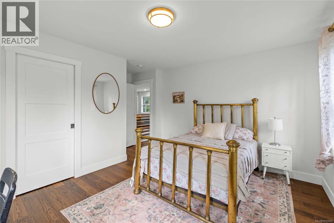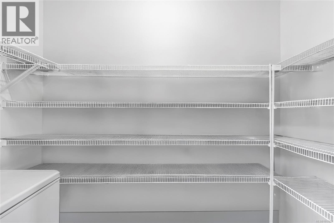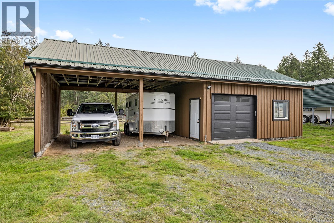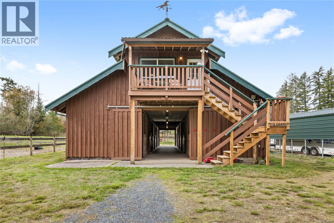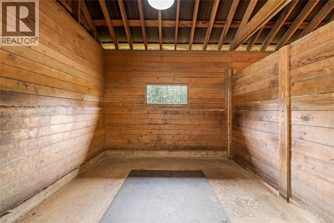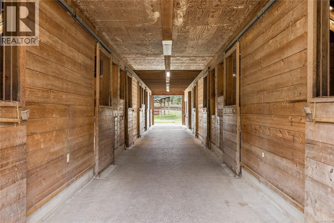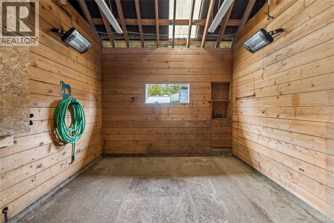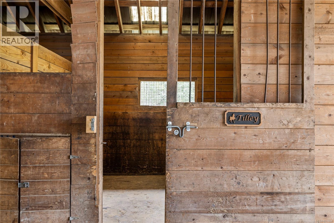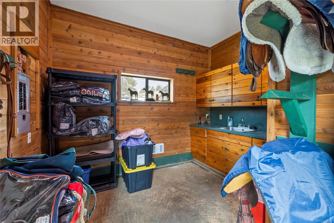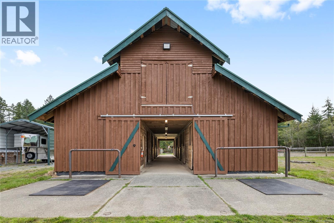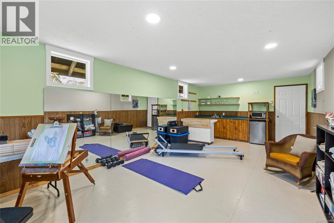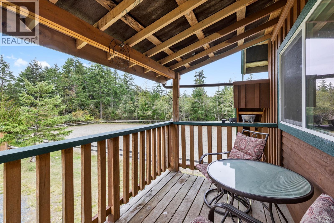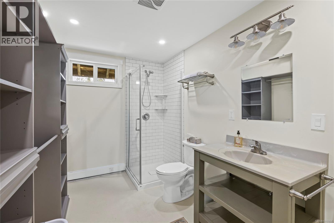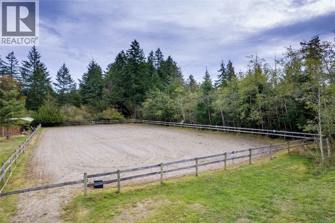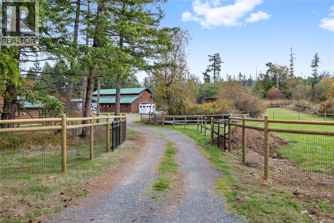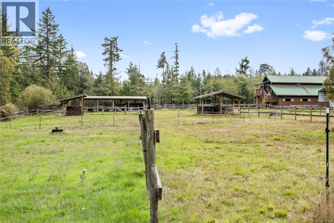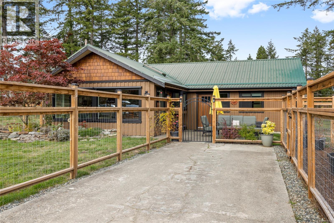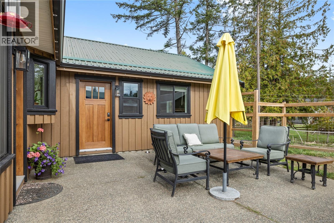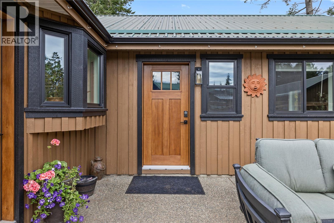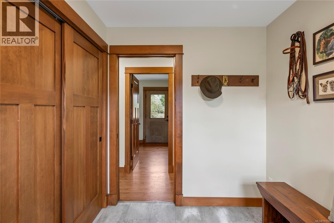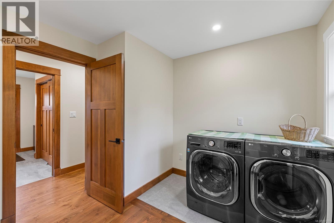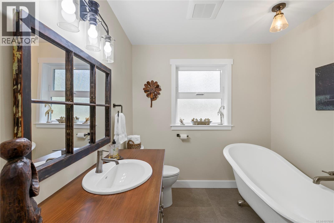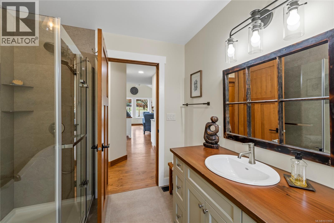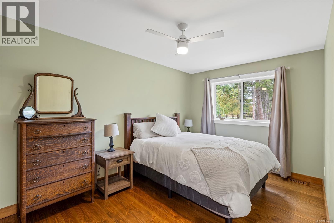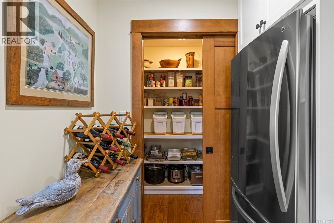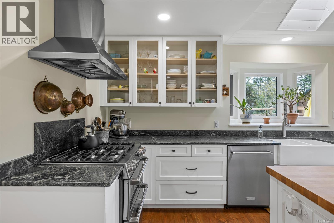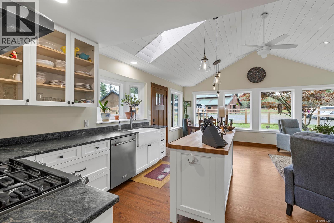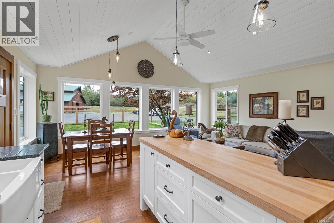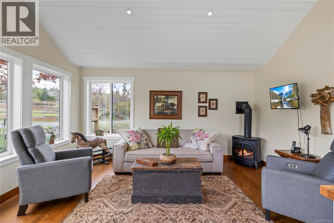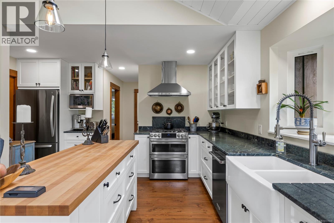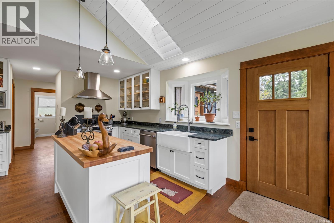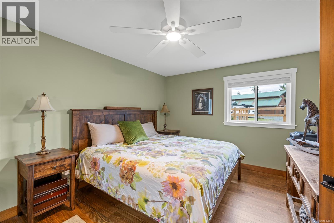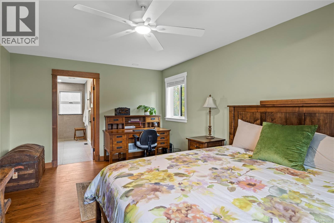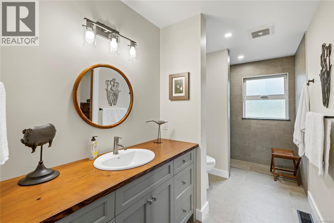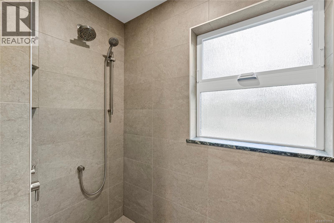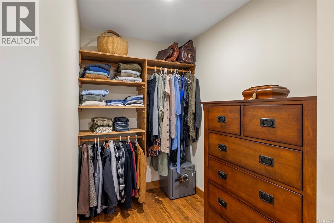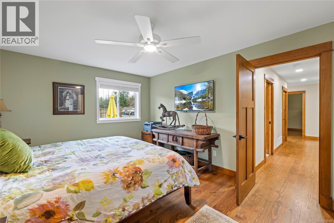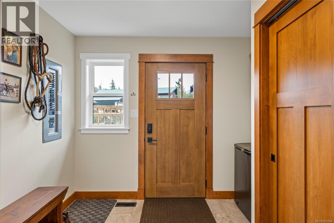2040 Saddle Dr Nanoose Bay, British Columbia V9P 9C2
$2,600,000
5-acre equestrian facility, with 2 homes, in the highly desirable Rocking Horse Loop neighbourhood in Nanoose Bay, ready for your equestrian dreams. Professionally engineered, well-ventilated barn with nine 12 x 12 rubber-matted stalls, heated wash bay with hot and cold water, heated office/tack room, and classroom/fitness room with kitchenette and full bathroom, plus a large, dry hay loft. 90 ft x 184 ft sand riding ring. Property backs onto miles of easily accessible trails and is a short ride to the beach, and the indoor arena on, Spurs Rd. Fully fenced, with 5 extra-large paddocks and 5 shelters. Lots of treed areas for privacy and shade for horses. House One is a bright, fully updated, cozy two-bed, two-bath rancher with lots of warm wood features, some milled from trees off the property. Workshop with heated mechanical room and wired for 240V next to two covered bays. House Two is a beautiful, 2022 built, 5-bed, 2.5-bath two-storey home built in 2022, featuring a large open main living space with huge vaulted ceilings, propane fireplace, hot water on demand, and propane stovetop. (id:48643)
Property Details
| MLS® Number | 1017858 |
| Property Type | Single Family |
| Neigbourhood | Nanoose |
| Features | Acreage, Other |
| Parking Space Total | 6 |
| Plan | 32599 |
| Structure | Barn, Shed, Workshop, Patio(s) |
Building
| Bathroom Total | 5 |
| Bedrooms Total | 7 |
| Appliances | Dishwasher, Oven - Electric, Refrigerator, Stove, Washer, Dryer |
| Architectural Style | Westcoast |
| Constructed Date | 2022 |
| Cooling Type | Air Conditioned, Central Air Conditioning |
| Fireplace Present | Yes |
| Fireplace Total | 2 |
| Heating Fuel | Propane |
| Heating Type | Heat Pump |
| Size Interior | 4,002 Ft2 |
| Total Finished Area | 4002 Sqft |
| Type | House |
Land
| Access Type | Road Access |
| Acreage | Yes |
| Size Irregular | 5 |
| Size Total | 5 Ac |
| Size Total Text | 5 Ac |
| Zoning Description | Rr2 |
| Zoning Type | Residential |
Rooms
| Level | Type | Length | Width | Dimensions |
|---|---|---|---|---|
| Second Level | Bathroom | 10'5 x 11'5 | ||
| Second Level | Other | 13'0 x 9'8 | ||
| Second Level | Bedroom | 12'0 x 15'2 | ||
| Second Level | Bedroom | 13'0 x 10'6 | ||
| Second Level | Bedroom | 14'0 x 11'5 | ||
| Main Level | Patio | 11'0 x 21'0 | ||
| Main Level | Ensuite | 8'6 x 12'4 | ||
| Main Level | Primary Bedroom | 15'1 x 15'5 | ||
| Main Level | Bedroom | 10'3 x 11'3 | ||
| Main Level | Pantry | 9'1 x 4'10 | ||
| Main Level | Bathroom | 6'9 x 3'7 | ||
| Main Level | Entrance | 15'10 x 8'6 | ||
| Main Level | Laundry Room | 10'5 x 7'6 | ||
| Main Level | Living Room | 12'9 x 19'0 | ||
| Main Level | Dining Room | 13'0 x 8'10 | ||
| Main Level | Kitchen | 13'0 x 10'0 | ||
| Other | Entrance | 9'5 x 9'9 | ||
| Other | Patio | 16'0 x 16'0 | ||
| Other | Bedroom | 15'1 x 9'4 | ||
| Other | Bathroom | 9'5 x 7'8 | ||
| Other | Laundry Room | 9'6 x 11'9 | ||
| Other | Ensuite | 13'4 x 6'4 | ||
| Other | Primary Bedroom | 17'5 x 11'4 | ||
| Other | Kitchen | 12'3 x 7'8 | ||
| Other | Pantry | 5'9 x 4'3 | ||
| Other | Living Room | 15'4 x 11'4 | ||
| Other | Dining Room | 9'4 x 7'8 |
https://www.realtor.ca/real-estate/29026041/2040-saddle-dr-nanoose-bay-nanoose
Contact Us
Contact us for more information
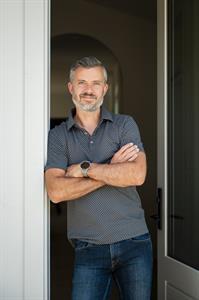
Simon Martin-Joughin
Box 1360-679 Memorial
Qualicum Beach, British Columbia V9K 1T4
(250) 752-6926
(800) 224-5906
(250) 752-2133
www.islandsbesthomes.com/
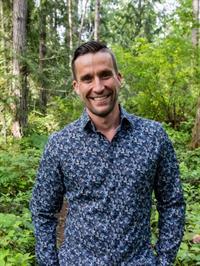
Dan Joughin
Personal Real Estate Corporation
https//www.islandsbesthomes.ca
Box 1360-679 Memorial
Qualicum Beach, British Columbia V9K 1T4
(250) 752-6926
(800) 224-5906
(250) 752-2133
www.islandsbesthomes.com/

