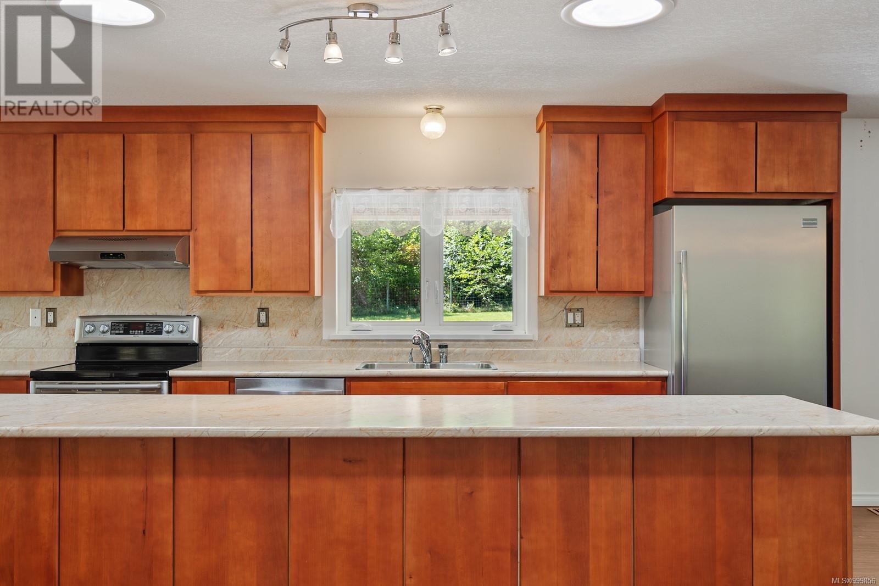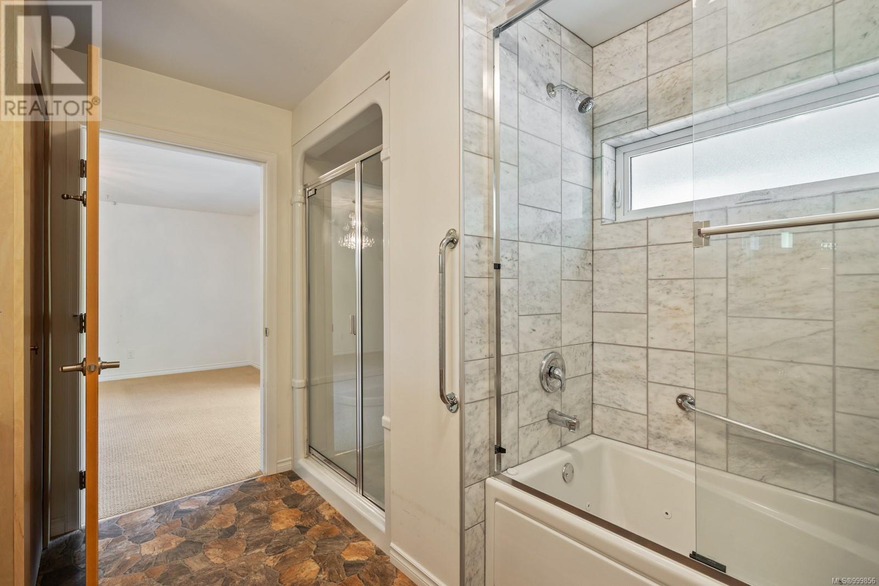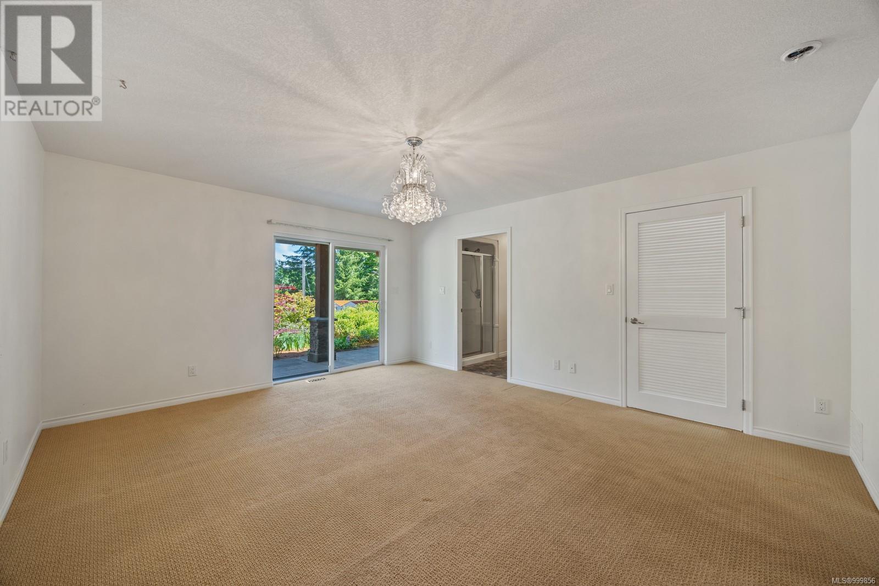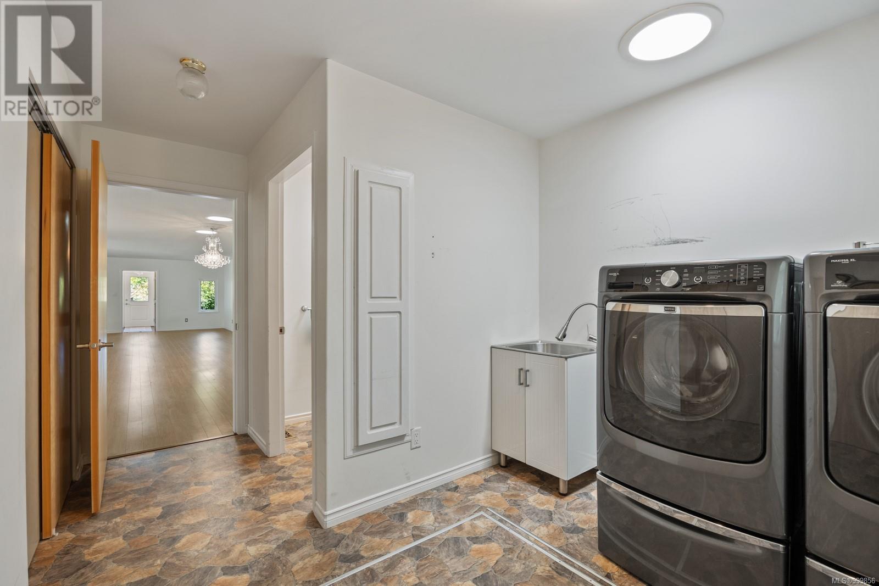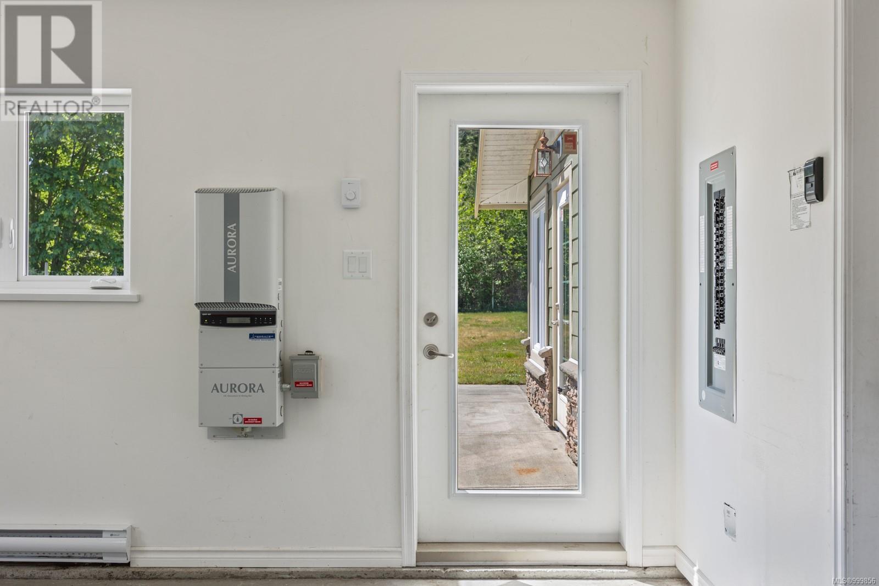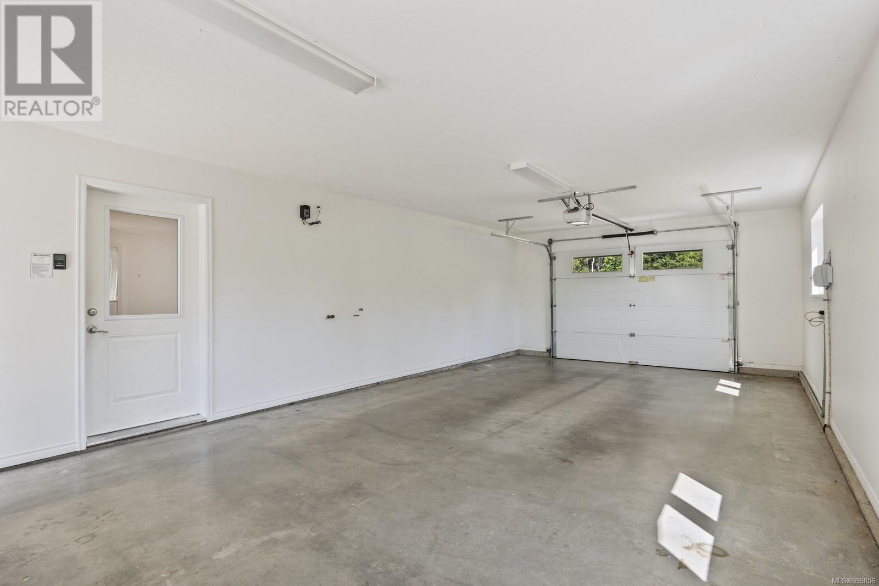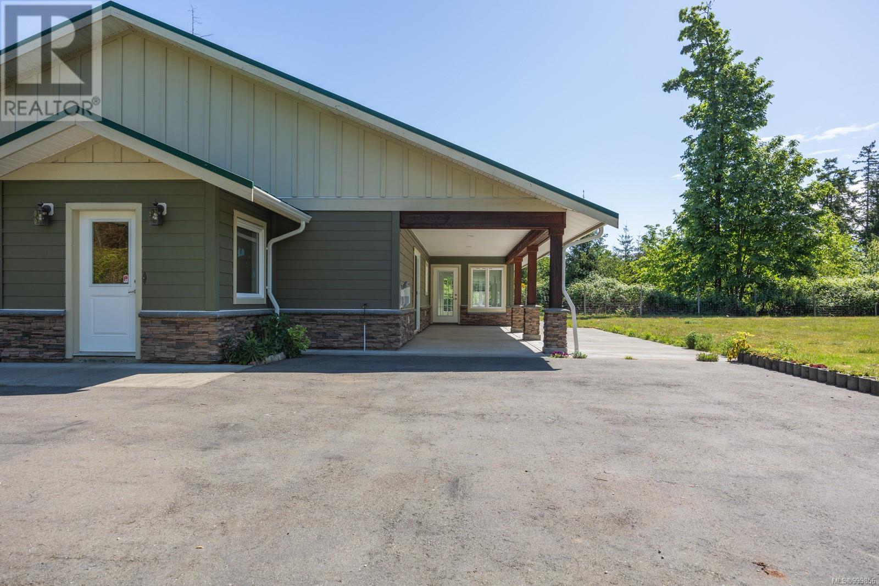2051 Hector Rd Comox, British Columbia V9M 3Y7
$1,750,000
A custom 2013 rancher set on a 5.7-acres property, complete with a second home. Minutes from Comox, offering a rare blend of convenience and privacy. The main home is a sprawling, 2,452 sq ft rancher, ideal for those seeking comfortable, accessible living. It features a functional layout with generous living areas, 3 beds & 3 baths, & large windows that frame views of the surrounding greenery. The primary bedroom has a walk-in shower, a separate bath, & a walk-in closet. 4ft heated crawl space, all-seasons sunroom, & a walk-out covered patio. Fully fenced yard, irrigation, horseshoe driveway, and large garage. Built for everyday ease and entertaining, this home offers both comfort and practicality. The 2nd dwelling is an older home full of character. 4 beds & 1 bath- a rental property, or a project for those with a vision for restoration. The land is flat & usable, offering space to expand. Enjoy the peace and quiet of rural living while staying close to everything the Comox Valley has to offer. (id:48643)
Property Details
| MLS® Number | 999856 |
| Property Type | Single Family |
| Neigbourhood | Comox (Town of) |
| Features | Acreage, Central Location, Other |
| Parking Space Total | 8 |
| Structure | Shed |
Building
| Bathroom Total | 4 |
| Bedrooms Total | 7 |
| Appliances | Refrigerator, Stove, Washer, Dryer |
| Architectural Style | Westcoast, Other |
| Constructed Date | 2013 |
| Cooling Type | Air Conditioned |
| Fire Protection | Sprinkler System-fire |
| Fireplace Present | Yes |
| Fireplace Total | 1 |
| Heating Fuel | Natural Gas, Solar |
| Heating Type | Forced Air, Heat Pump |
| Size Interior | 4,718 Ft2 |
| Total Finished Area | 3704.74 Sqft |
| Type | House |
Land
| Access Type | Road Access |
| Acreage | Yes |
| Size Irregular | 5.7 |
| Size Total | 5.7 Ac |
| Size Total Text | 5.7 Ac |
| Zoning Type | Residential |
Rooms
| Level | Type | Length | Width | Dimensions |
|---|---|---|---|---|
| Main Level | Sunroom | 9'6 x 20'10 | ||
| Main Level | Primary Bedroom | 16'4 x 13'11 | ||
| Main Level | Living Room | 20'3 x 18'10 | ||
| Main Level | Laundry Room | 9'4 x 13'11 | ||
| Main Level | Kitchen | 10'7 x 21'10 | ||
| Main Level | Entrance | 6'8 x 7'6 | ||
| Main Level | Dining Room | 9'7 x 21'10 | ||
| Main Level | Dining Nook | 8 ft | 8 ft x Measurements not available | |
| Main Level | Bedroom | 16'4 x 14'11 | ||
| Main Level | Bedroom | 10'7 x 13'10 | ||
| Main Level | Ensuite | 9 ft | 9 ft x Measurements not available | |
| Main Level | Bathroom | 5'6 x 8'6 | ||
| Main Level | Bathroom | 5'5 x 5'6 | ||
| Auxiliary Building | Other | 11 ft | Measurements not available x 11 ft | |
| Auxiliary Building | Other | 23'11 x 25'7 | ||
| Auxiliary Building | Other | 11'11 x 14'10 | ||
| Auxiliary Building | Bedroom | 9'8 x 16'1 | ||
| Auxiliary Building | Other | 10'10 x 10'11 | ||
| Auxiliary Building | Kitchen | 8'1 x 15'4 | ||
| Auxiliary Building | Other | 7 ft | 7 ft x Measurements not available | |
| Auxiliary Building | Other | 12 ft | 12 ft x Measurements not available | |
| Auxiliary Building | Dining Room | 9'4 x 15'4 | ||
| Auxiliary Building | Bedroom | 11 ft | Measurements not available x 11 ft | |
| Auxiliary Building | Bedroom | 11'2 x 10'8 | ||
| Auxiliary Building | Bedroom | 11'1 x 9'8 | ||
| Auxiliary Building | Bathroom | 5'10 x 9'7 |
https://www.realtor.ca/real-estate/28321209/2051-hector-rd-comox-comox-town-of
Contact Us
Contact us for more information

Richelle Newson
Personal Real Estate Corporation
324 5th St.
Courtenay, British Columbia V9N 1K1
(250) 871-1377
www.islandluxuryhomes.ca/

Amy Hollenbach
Personal Real Estate Corporation
www.renahrealestate.com/
324 5th St.
Courtenay, British Columbia V9N 1K1
(250) 871-1377
www.islandluxuryhomes.ca/












