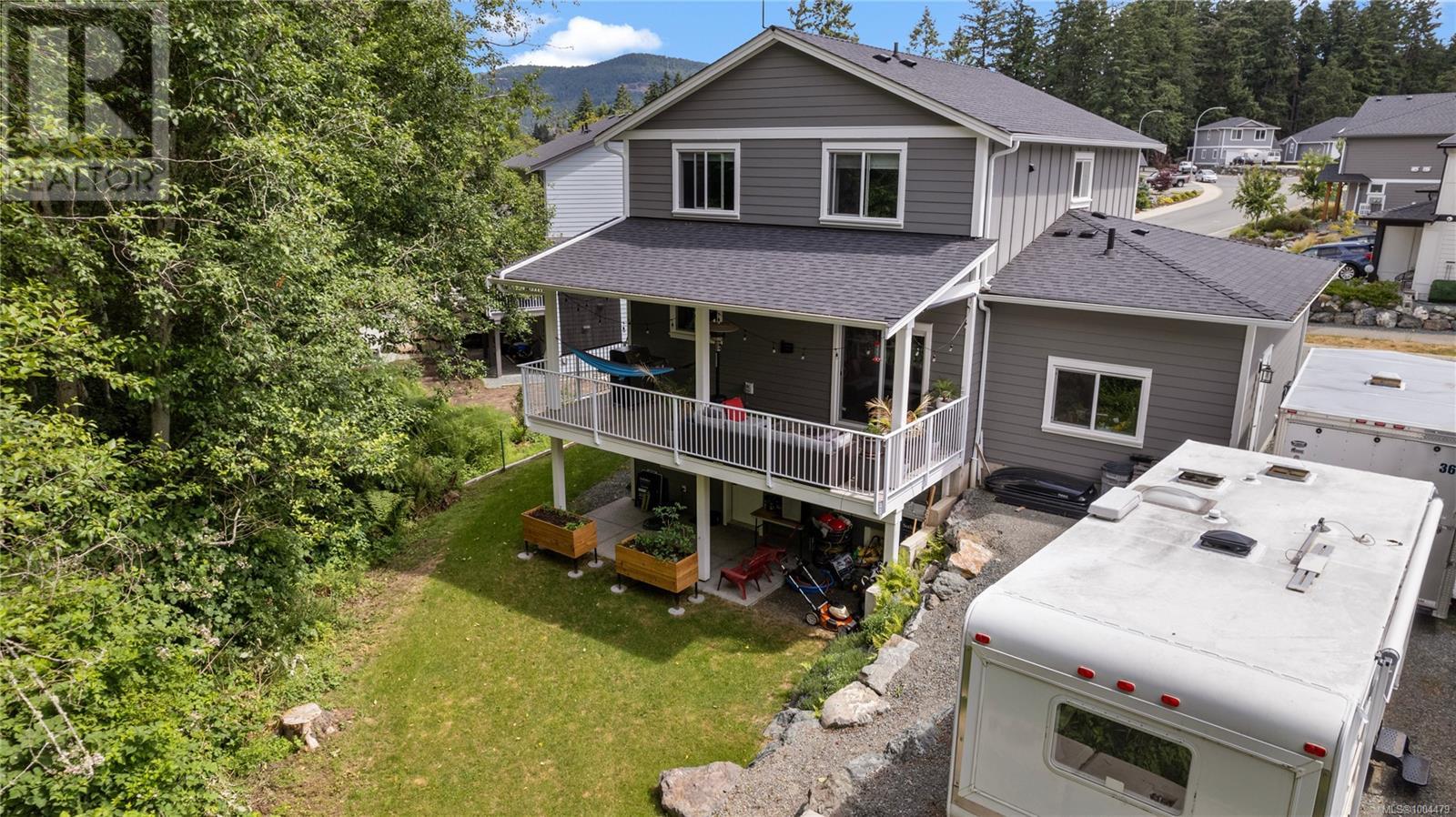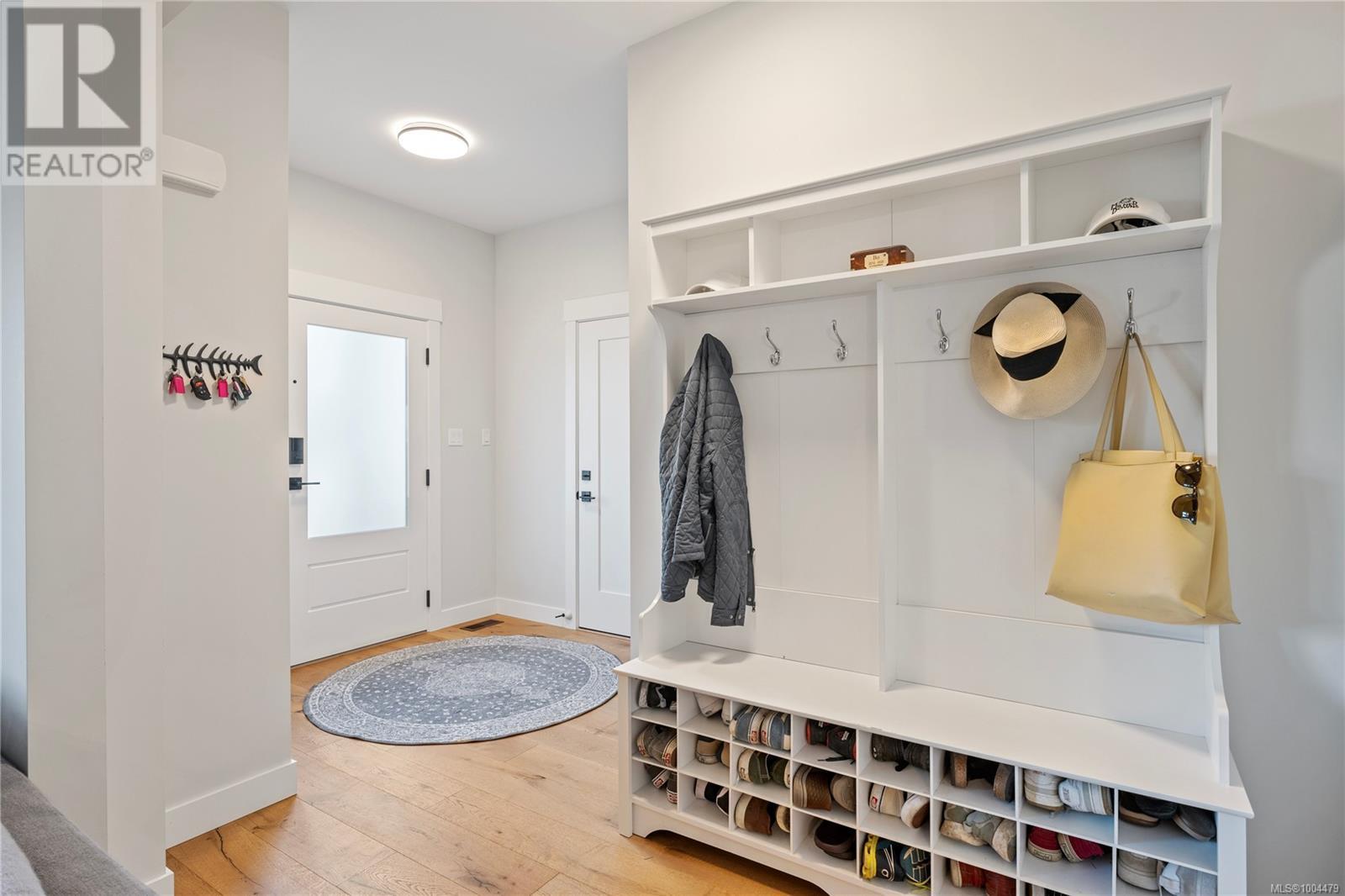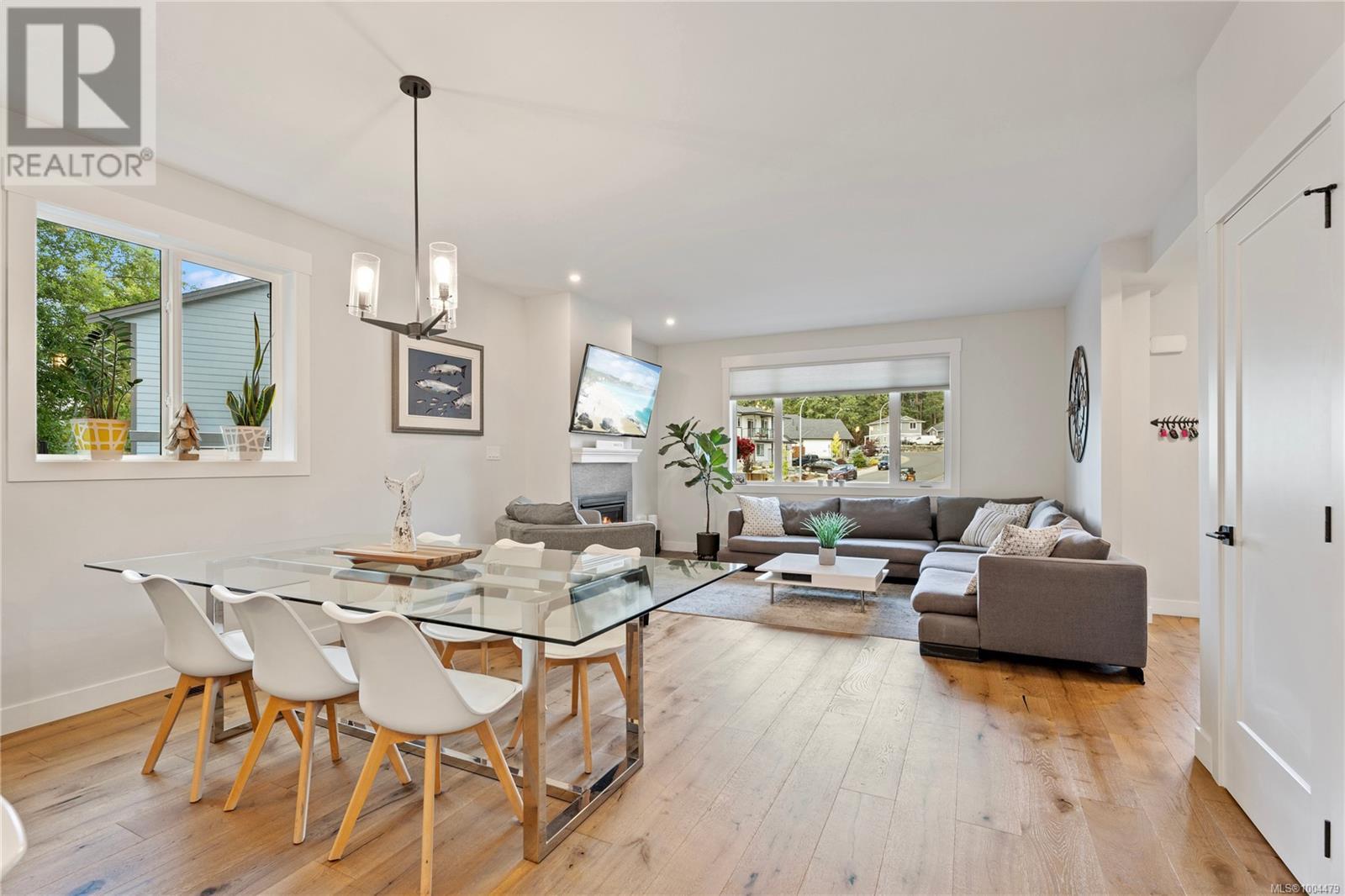2052 Ernest Lane Duncan, British Columbia V9L 5R4
$1,099,000
Superb home in a fantastic family-friendly neighbourhood! Located in the highly desirable Parkwalk subdivision at Maple Bay, this beautifully maintained 3-year-old home offers a perfect blend of style, space, functionality, & income potential. With 2,555 sq. ft. of finished living space, this 3-storey residence sits on a fully landscaped 0.19-acre lot that backs onto green space, offering excellent privacy & a peaceful natural setting. The main level features an open-concept design with 9’ ceilings, wide plank engineered hardwood flooring, and a cozy natural gas fireplace. The spacious kitchen includes a large island with seating, full pantry, top-quality LG appliances including a natural gas range, and abundant cupboard and counter space. A 2-piece powder room adds convenience. Step through the sliding glass doors to a 26’ x 10’ covered deck with a natural gas BBQ hookup—perfect for year-round outdoor living. Upstairs are three well-sized bedrooms, a 5-piece shared bath, laundry area, and linen closet. The large primary bedroom offers a relaxing retreat with a 4-piece ensuite and a walk-in closet. A legal 1-bedroom suite on the lower level is ideal as a mortgage helper, in-law suite, or extended family space. It includes a full kitchen with nook, living area, 4-piece bath, & brand-new LG appliances—ready for rental or personal use. The extra-long garage provides space for a workshop & features 100 sq. ft. of overhead shelving plus a 240V EV plug. There's also RV parking & a foundation in place for a future shed or workshop. The front yard & hanging baskets are on an automatic irrigation system, and the yard is designed to be low-maintenance & easy care. Located just a 2-minute walk from Maple Bay Elementary School, sports fields, and pickleball/tennis courts, and a short drive to Maple Bay beaches, marinas, and downtown Duncan. Home warranty in place until 2032. A turn-key property in one of the Cowichan Valley’s most sought-after neighbourhoods! (id:48643)
Property Details
| MLS® Number | 1004479 |
| Property Type | Single Family |
| Neigbourhood | East Duncan |
| Features | Other |
| Parking Space Total | 5 |
| Structure | Patio(s) |
Building
| Bathroom Total | 4 |
| Bedrooms Total | 4 |
| Architectural Style | Character |
| Constructed Date | 2022 |
| Cooling Type | Air Conditioned, Central Air Conditioning, None |
| Fireplace Present | Yes |
| Fireplace Total | 1 |
| Heating Fuel | Electric |
| Heating Type | Forced Air, Heat Pump |
| Size Interior | 2,663 Ft2 |
| Total Finished Area | 2555 Sqft |
| Type | House |
Parking
| Garage |
Land
| Acreage | No |
| Size Irregular | 8276 |
| Size Total | 8276 Sqft |
| Size Total Text | 8276 Sqft |
| Zoning Description | Cd12 |
| Zoning Type | Residential |
Rooms
| Level | Type | Length | Width | Dimensions |
|---|---|---|---|---|
| Second Level | Bedroom | 13'10 x 11'4 | ||
| Second Level | Bedroom | 10 ft | Measurements not available x 10 ft | |
| Second Level | Bathroom | 5-Piece | ||
| Second Level | Primary Bedroom | 13 ft | 13 ft x Measurements not available | |
| Second Level | Ensuite | 4-Piece | ||
| Lower Level | Patio | 18 ft | 9 ft | 18 ft x 9 ft |
| Lower Level | Living Room | 13'3 x 14'7 | ||
| Lower Level | Dining Nook | 12'3 x 6'3 | ||
| Lower Level | Kitchen | 8 ft | 8 ft x Measurements not available | |
| Lower Level | Bathroom | 4-Piece | ||
| Lower Level | Bedroom | 9 ft | 9 ft x Measurements not available | |
| Lower Level | Utility Room | 10 ft | 13 ft | 10 ft x 13 ft |
| Main Level | Entrance | 7 ft | Measurements not available x 7 ft | |
| Main Level | Bathroom | 2-Piece | ||
| Main Level | Living Room | 15 ft | 15 ft x Measurements not available | |
| Main Level | Dining Room | 15 ft | 7 ft | 15 ft x 7 ft |
| Main Level | Kitchen | 15 ft | 15 ft x Measurements not available | |
| Main Level | Dining Nook | 9'3 x 9'9 |
https://www.realtor.ca/real-estate/28518596/2052-ernest-lane-duncan-east-duncan
Contact Us
Contact us for more information

Brian Danyliw
Personal Real Estate Corporation
luxuryhomesinbc.com/
www.facebook.com/briandanyliwre/
linkedin.com/in/briandanyliw
briandanyliwre/
752 Douglas Street
Victoria, British Columbia V8W 3M6
(877) 530-3933
(250) 380-3939



















































