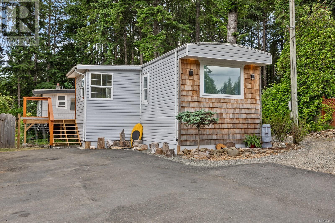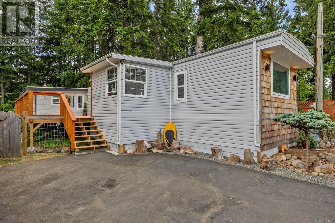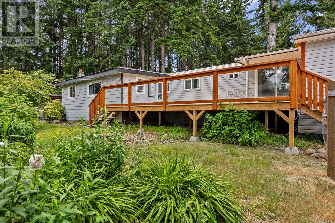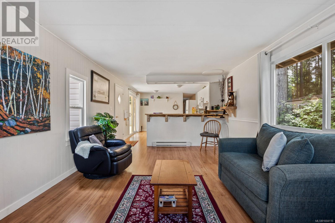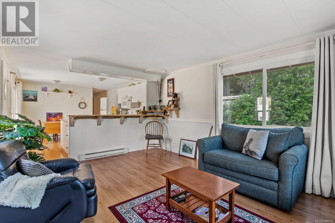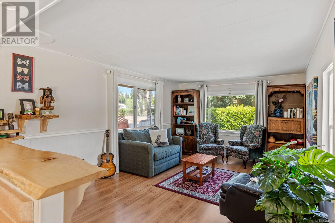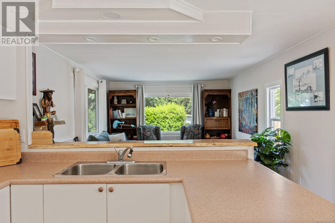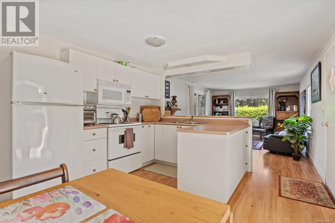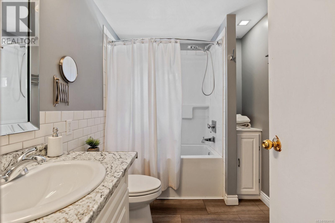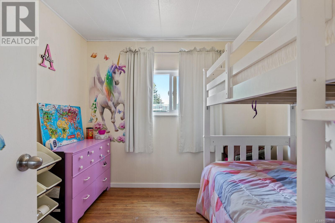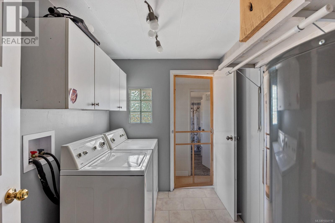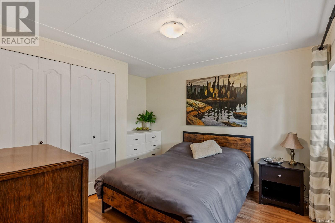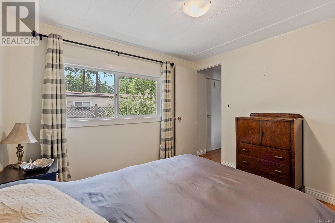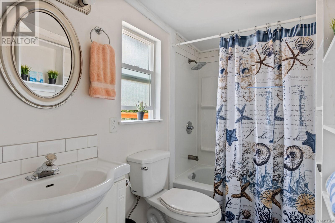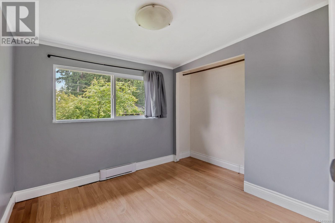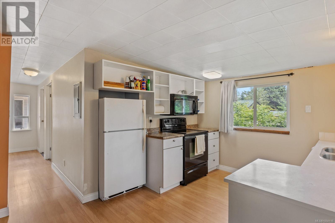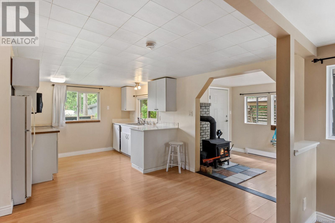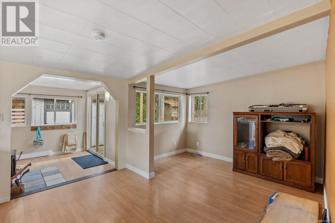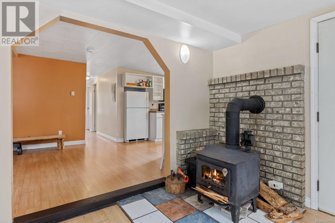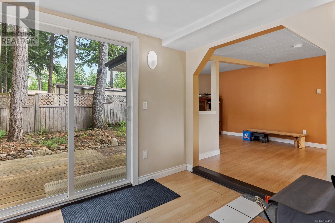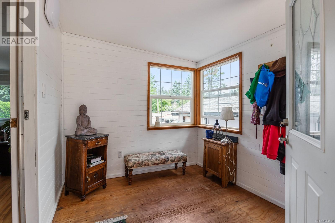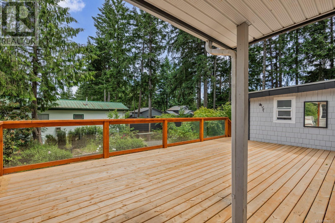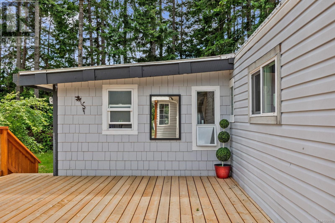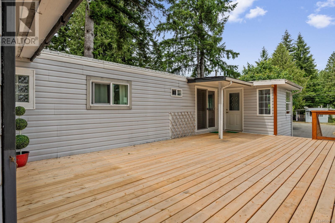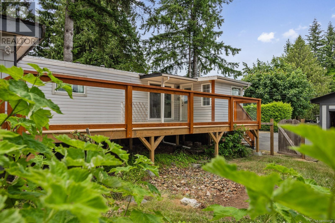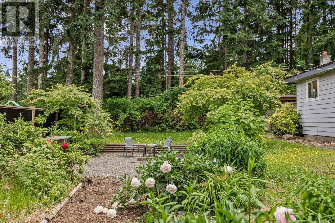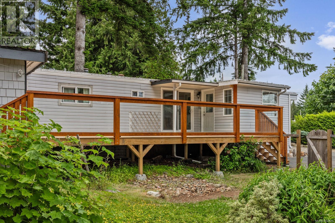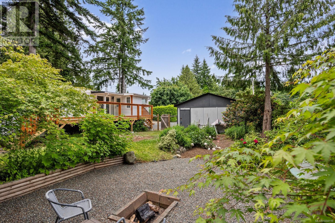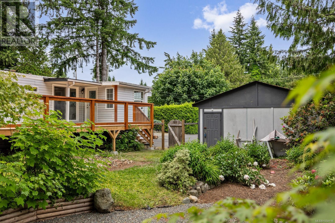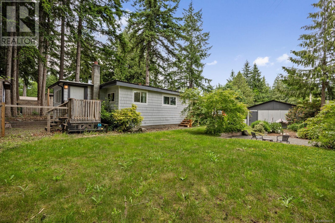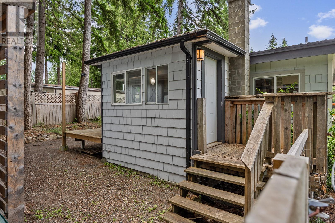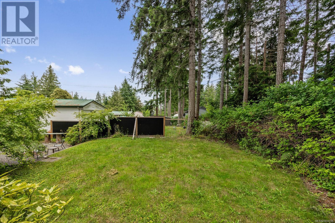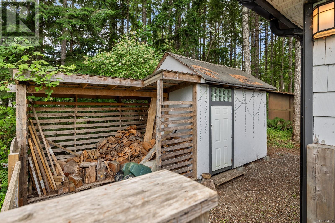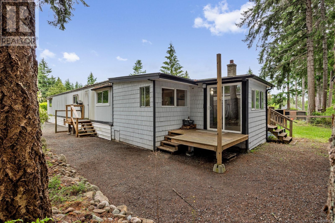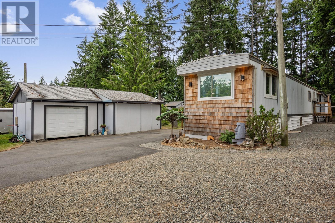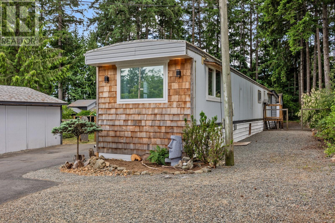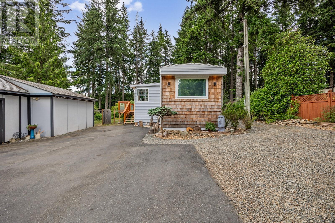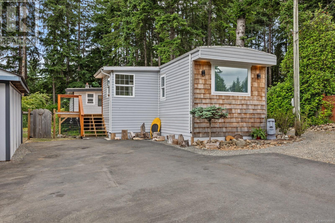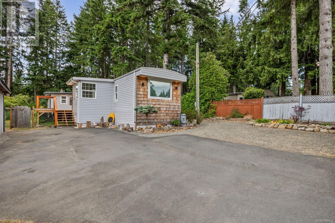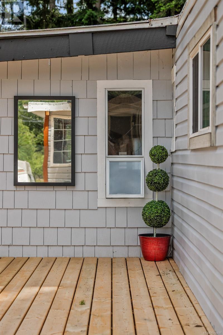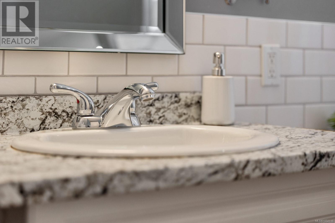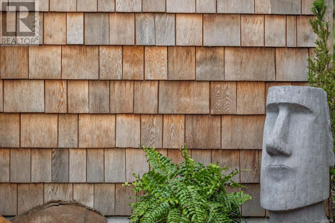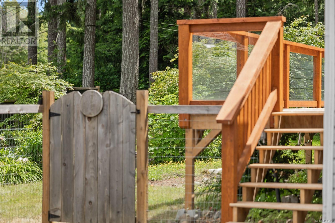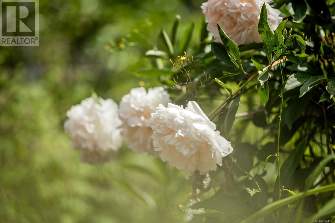2059 Austin Rd Comox, British Columbia V9M 3Z4
$549,900
Tucked away on a spacious and private lot in the desirable Comox Peninsula, this beautifully maintained 3-bedroom, 2-bath manufactured home offers comfort, versatility, and room to breathe. Step inside to find a warm and inviting interior with a cozy wood stove, perfect for those crisp West Coast evenings. The open-concept living, dining and kitchen areas flow seamlessly to a large, sunny deck. The expansive backyard features a fire-pit and sitting area ideal for outdoor entertaining or quiet relaxation. This property boasts a 1 bed in-law suite for guests or extended family. Another impressive feature of the property is the detached shop and garage perfect for hobbies, storage, or additional workspace. Surrounded by nature and just minutes from Comox, beaches, and amenities, this home blends rural tranquility with convenient access. Many updates including new deck and most of the windows have been replaced. Don't miss your chance to own a slice of paradise in the Comox Peninsula (id:48643)
Property Details
| MLS® Number | 1004116 |
| Property Type | Single Family |
| Neigbourhood | Comox Peninsula |
| Features | Level Lot, Private Setting, Other, Marine Oriented |
| Parking Space Total | 2 |
| Plan | Vip30535 |
| Structure | Workshop |
Building
| Bathroom Total | 2 |
| Bedrooms Total | 3 |
| Cooling Type | None |
| Fireplace Present | Yes |
| Fireplace Total | 1 |
| Heating Fuel | Electric, Wood |
| Heating Type | Baseboard Heaters |
| Size Interior | 1,392 Ft2 |
| Total Finished Area | 1392 Sqft |
| Type | Manufactured Home |
Land
| Acreage | No |
| Size Irregular | 10890 |
| Size Total | 10890 Sqft |
| Size Total Text | 10890 Sqft |
| Zoning Description | Cr1 |
| Zoning Type | Unknown |
Rooms
| Level | Type | Length | Width | Dimensions |
|---|---|---|---|---|
| Main Level | Entrance | 9'2 x 8'6 | ||
| Main Level | Entrance | 7'10 x 8'5 | ||
| Main Level | Primary Bedroom | 11'6 x 10'2 | ||
| Main Level | Bedroom | 8'6 x 8'4 | ||
| Main Level | Bedroom | 8'5 x 9'1 | ||
| Main Level | Dining Room | 7'10 x 11'0 | ||
| Main Level | Living Room | 11'5 x 17'0 | ||
| Main Level | Laundry Room | 8'6 x 6'2 | ||
| Main Level | Kitchen | 11'6 x 12'11 | ||
| Main Level | Kitchen | 8'7 x 11'5 | ||
| Main Level | Family Room | 7'10 x 10'10 | ||
| Main Level | Bathroom | 8'6 x 5'0 | ||
| Main Level | Bathroom | 8'6 x 6'4 |
https://www.realtor.ca/real-estate/28499283/2059-austin-rd-comox-comox-peninsula
Contact Us
Contact us for more information
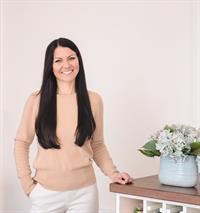
Kristin Sinclare
Personal Real Estate Corporation
www.realestateinthecomoxvalley.com/
#121 - 750 Comox Road
Courtenay, British Columbia V9N 3P6
(250) 334-3124
(800) 638-4226
(250) 334-1901

