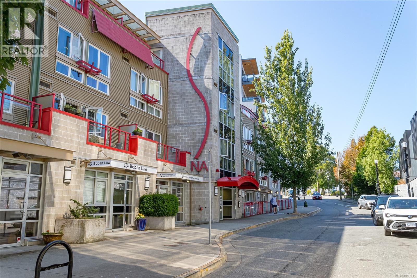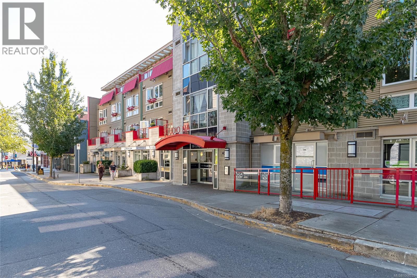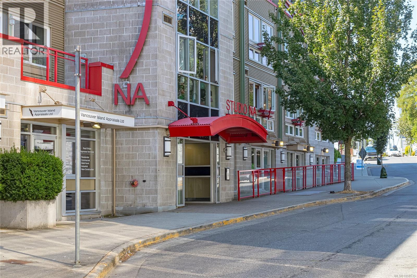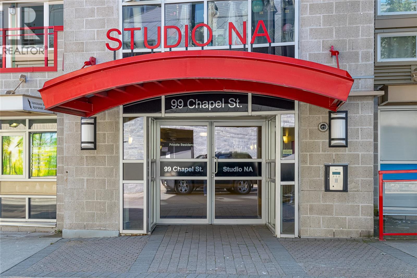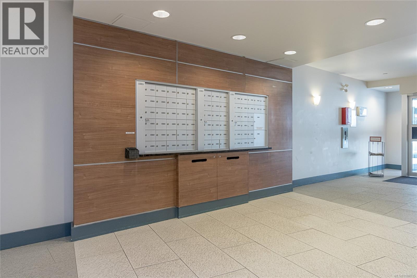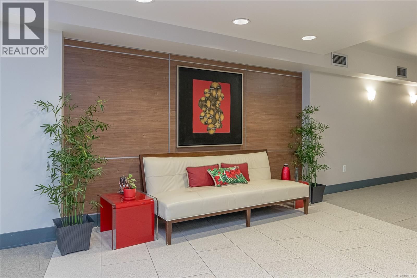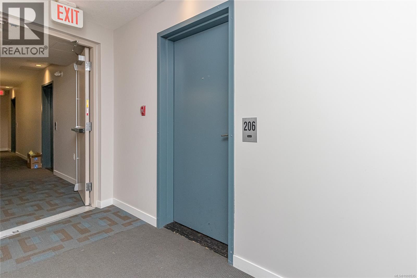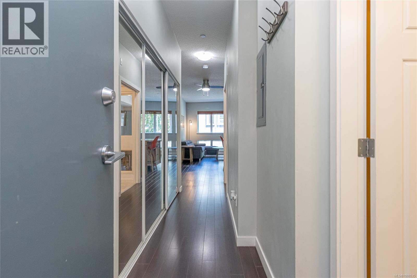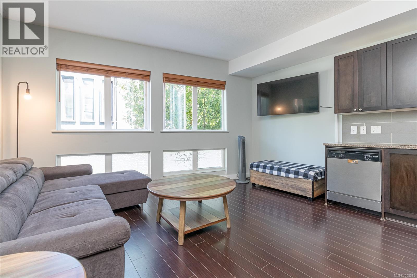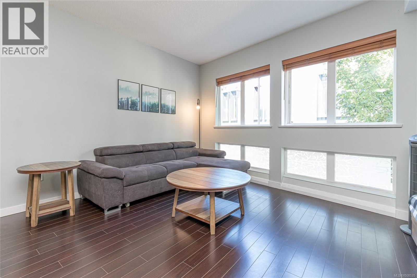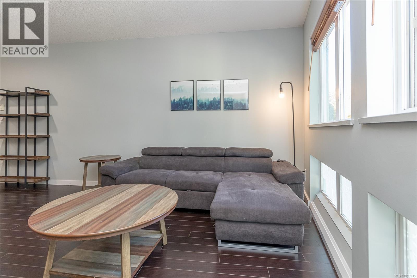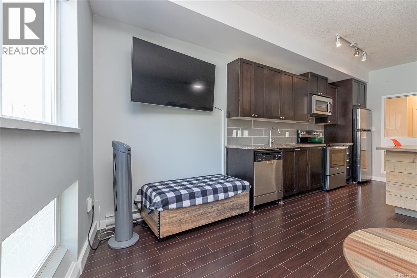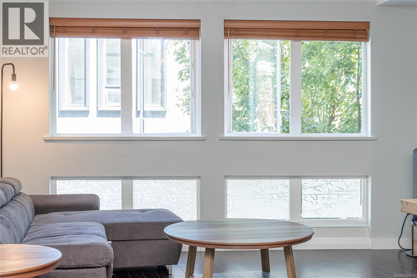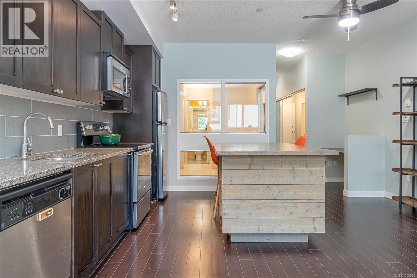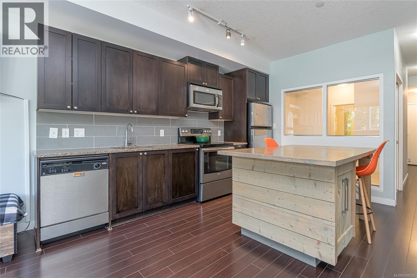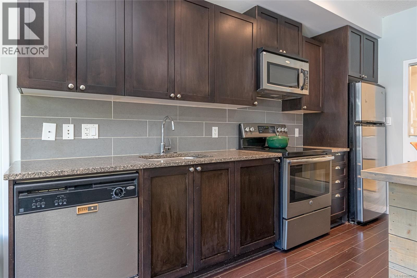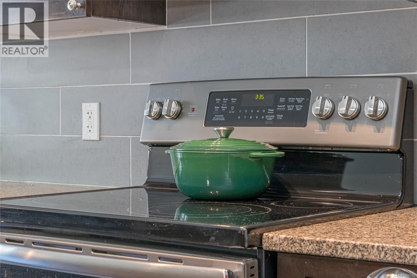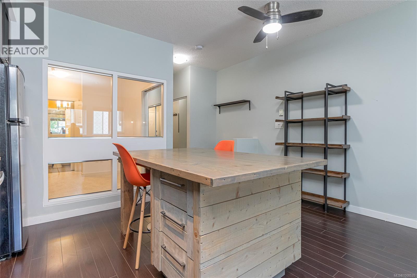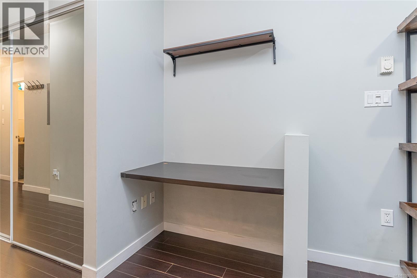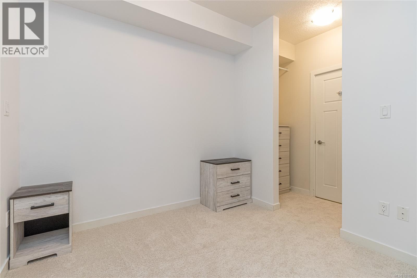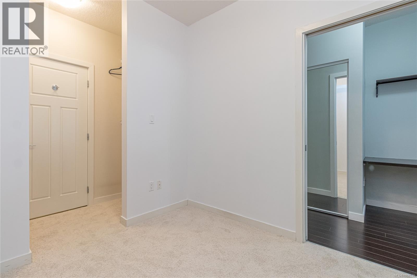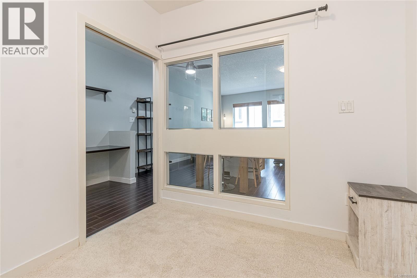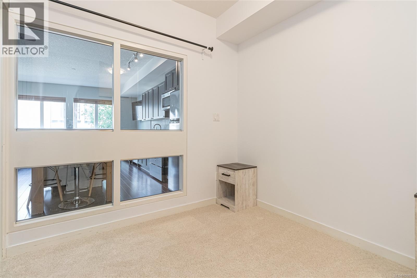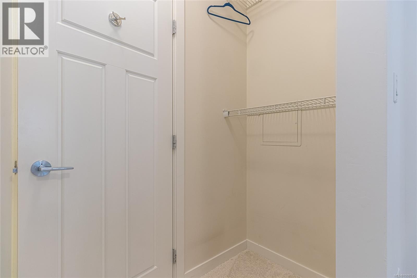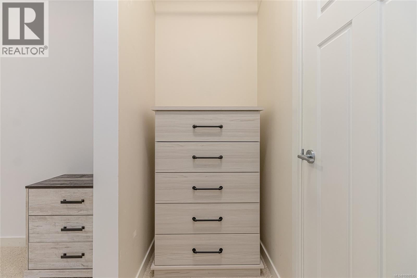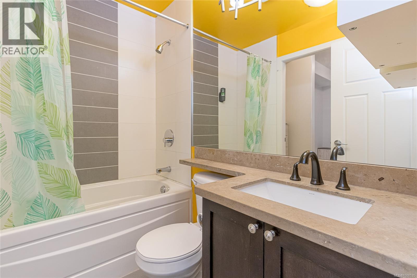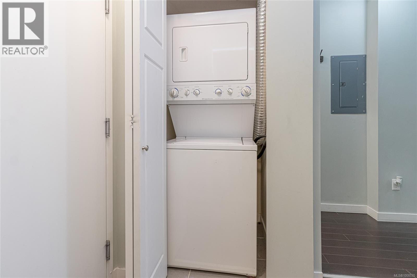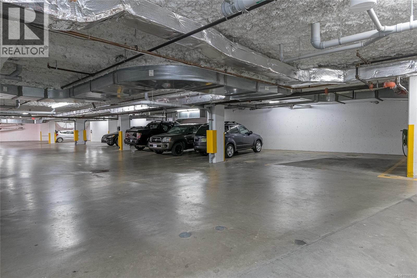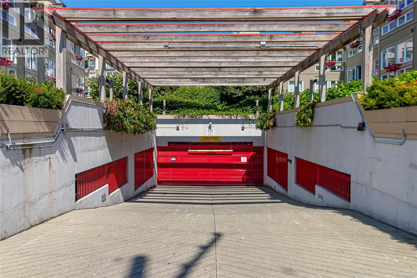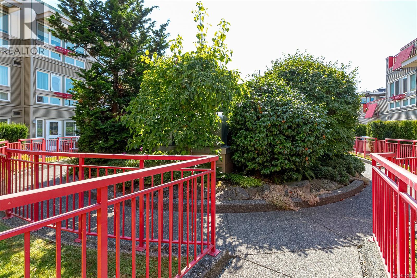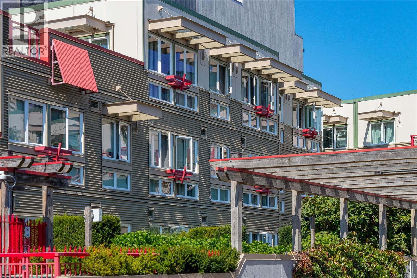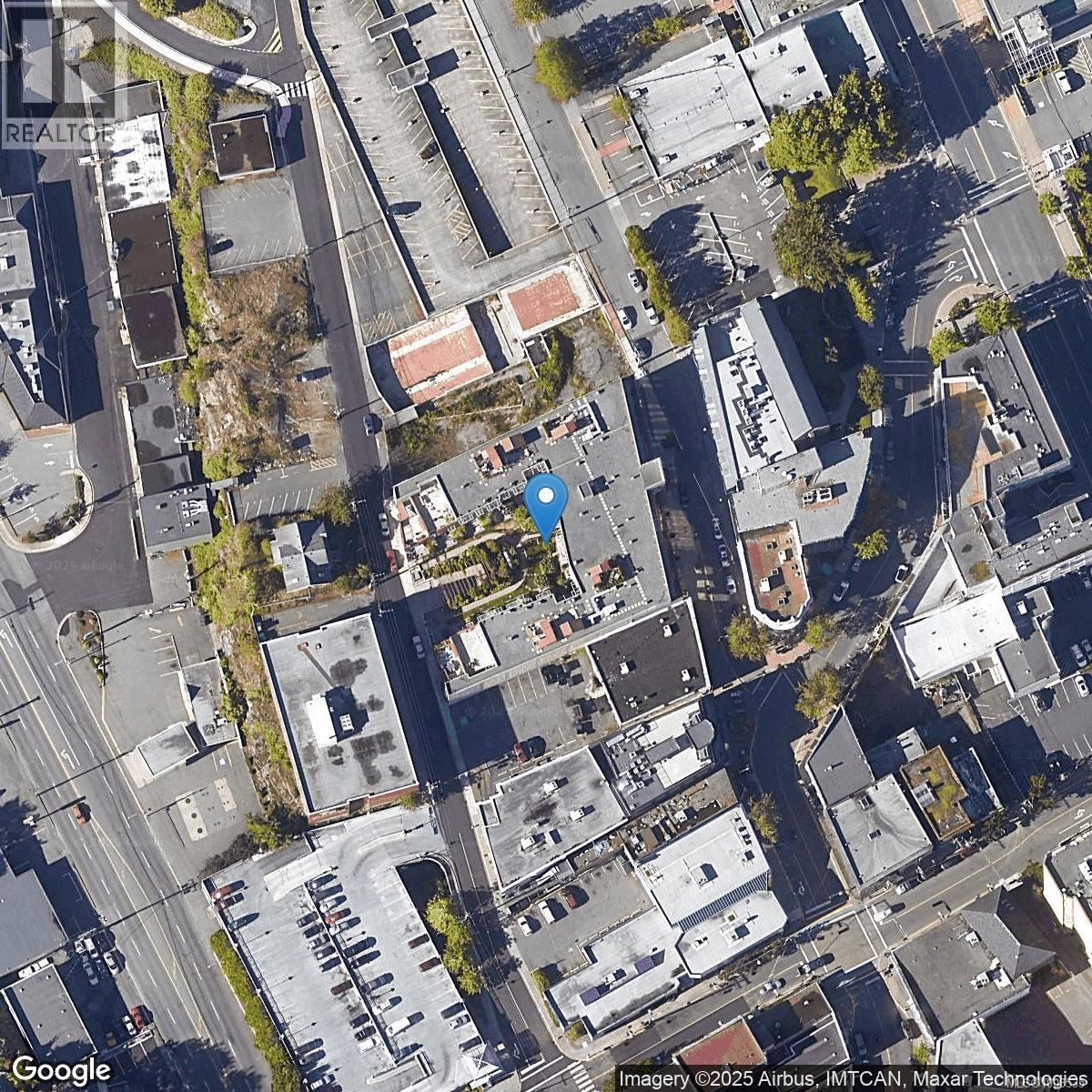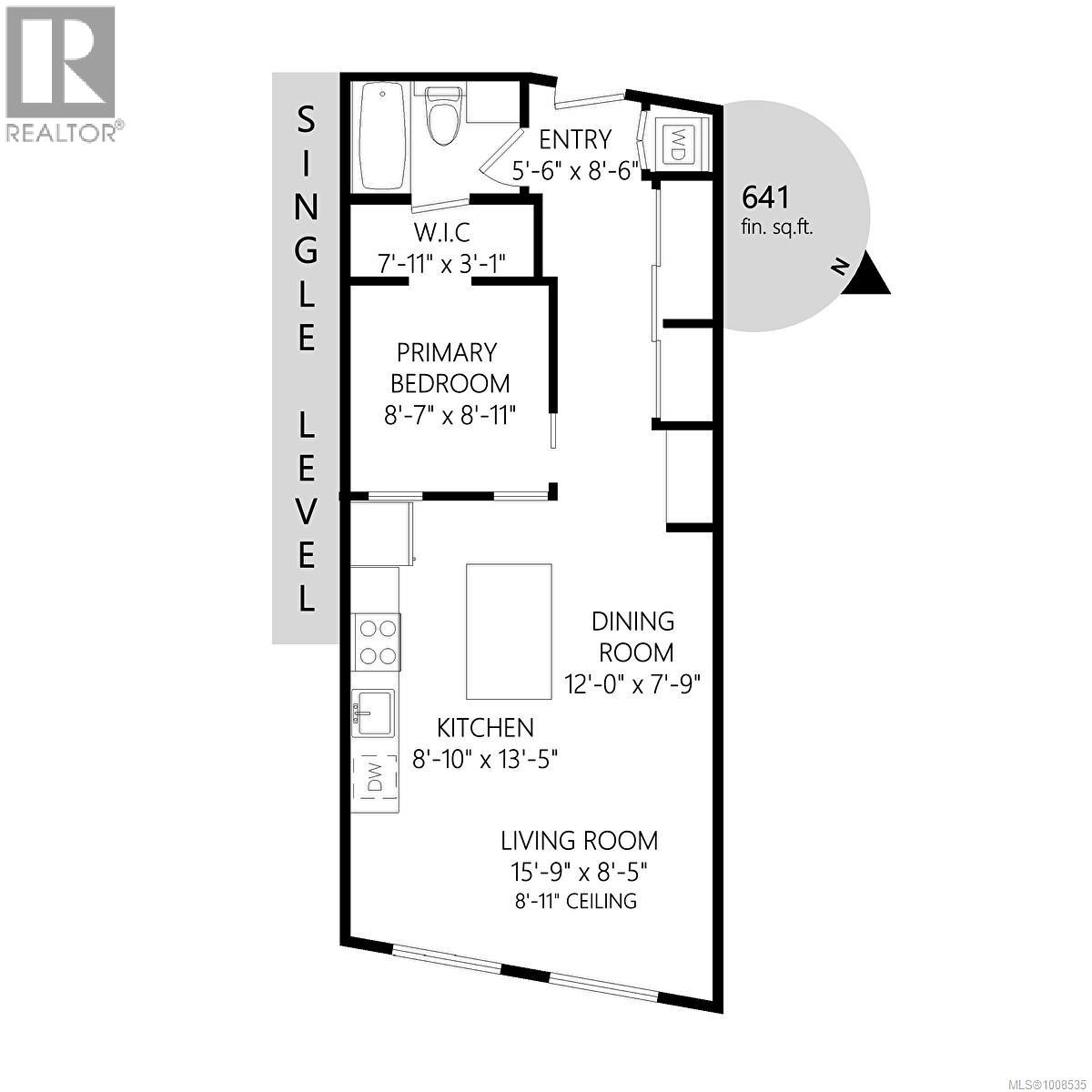206 99 Chapel St Nanaimo, British Columbia V9R 5H3
$349,900Maintenance,
$283.97 Monthly
Maintenance,
$283.97 MonthlyLocated in the heart of Nanaimo’s vibrant Old City, this desirable unit at Studio N/A offers the perfect blend of style, functionality, and convenience. With its unique architectural design, well-managed strata, and unbeatable location, Studio N/A is a popular choice for university students, young professionals, first-time buyers, and savvy investors alike. This second-floor, one-bedroom, one-bathroom home features a smart open-concept layout and the convenience of in-suite laundry. Step outside your front door and enjoy some of the city’s best amenities, including restaurants, the scenic Nanaimo seawall, and a variety of local boutiques and coffee shops. The building is pet-friendly and allows rentals, enhancing its appeal and investment potential. One secure underground parking stall is included, completing this outstanding offering in one of Nanaimo’s up and coming communities. All measurements are approximate and should be verified if important. (id:48643)
Property Details
| MLS® Number | 1008535 |
| Property Type | Single Family |
| Neigbourhood | Old City |
| Community Features | Pets Allowed, Family Oriented |
| Features | Central Location, Curb & Gutter, Level Lot, Other, Marine Oriented |
| Parking Space Total | 1 |
| Plan | Vis6903 |
Building
| Bathroom Total | 1 |
| Bedrooms Total | 1 |
| Architectural Style | Contemporary |
| Constructed Date | 2009 |
| Cooling Type | None |
| Heating Fuel | Electric |
| Heating Type | Baseboard Heaters |
| Size Interior | 613 Ft2 |
| Total Finished Area | 613 Sqft |
| Type | Apartment |
Parking
| Underground |
Land
| Access Type | Road Access |
| Acreage | No |
| Size Irregular | 613 |
| Size Total | 613 Sqft |
| Size Total Text | 613 Sqft |
| Zoning Description | Dt5 |
| Zoning Type | Residential/commercial |
Rooms
| Level | Type | Length | Width | Dimensions |
|---|---|---|---|---|
| Main Level | Bathroom | 7'11 x 3'1 | ||
| Main Level | Primary Bedroom | 8'11 x 8'7 | ||
| Main Level | Kitchen | 13'5 x 8'10 | ||
| Main Level | Entrance | 8'6 x 5'6 | ||
| Main Level | Dining Room | 12'0 x 8'9 | ||
| Main Level | Living Room | 15'9 x 8'5 |
https://www.realtor.ca/real-estate/28656548/206-99-chapel-st-nanaimo-old-city
Contact Us
Contact us for more information

Tom Stromar
www.janandtom.com/
www.facebook.com/JanandTomcom
ca.linkedin.com/in/tom-stromar-ba847815
x.com/jan_and_tom?lang=en
4200 Island Highway North
Nanaimo, British Columbia V9T 1W6
(250) 758-7653
(250) 758-8477
royallepagenanaimo.ca/

Janice Stromar
Personal Real Estate Corporation
4200 Island Highway North
Nanaimo, British Columbia V9T 1W6
(250) 758-7653
(250) 758-8477
royallepagenanaimo.ca/

