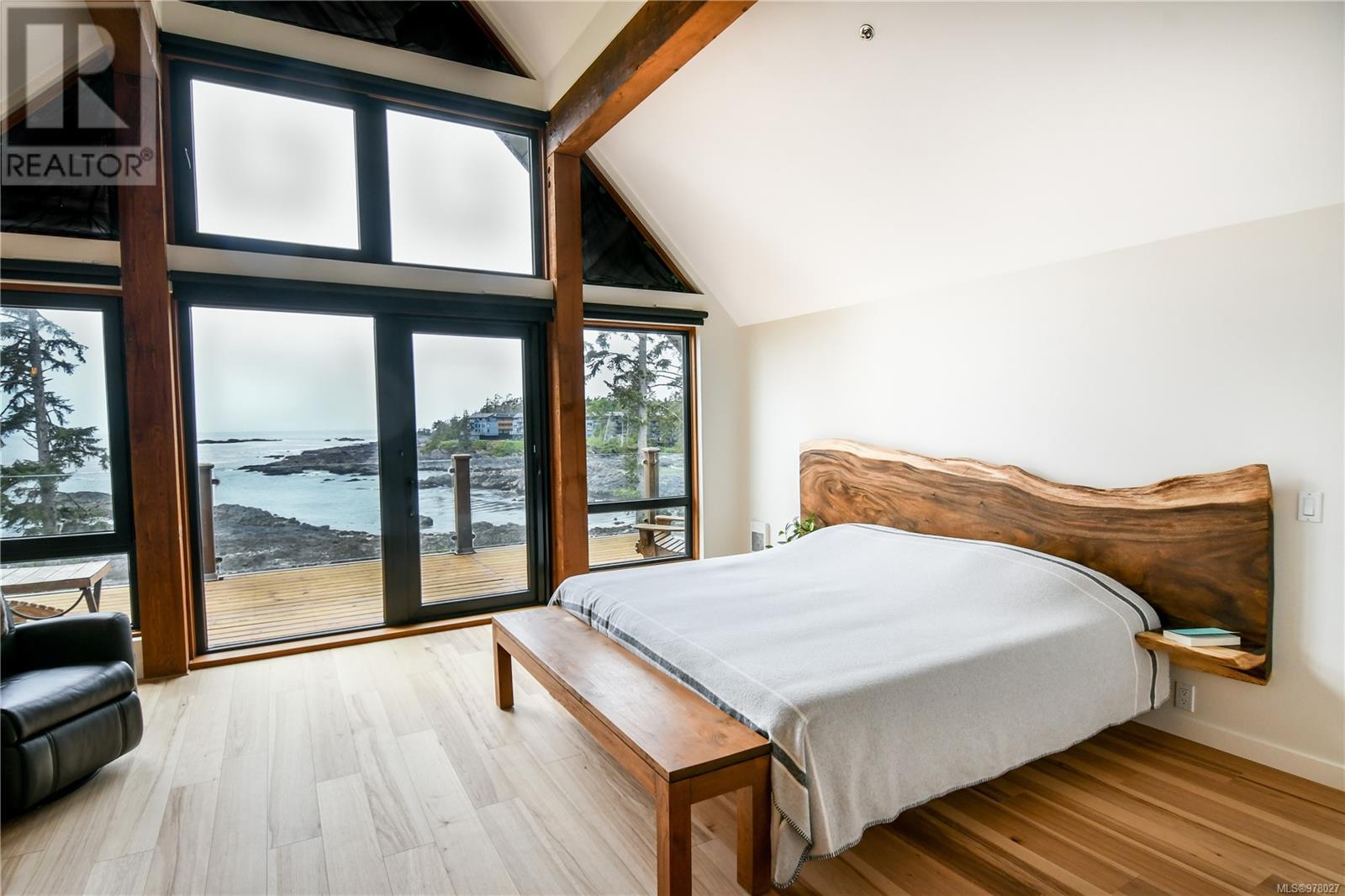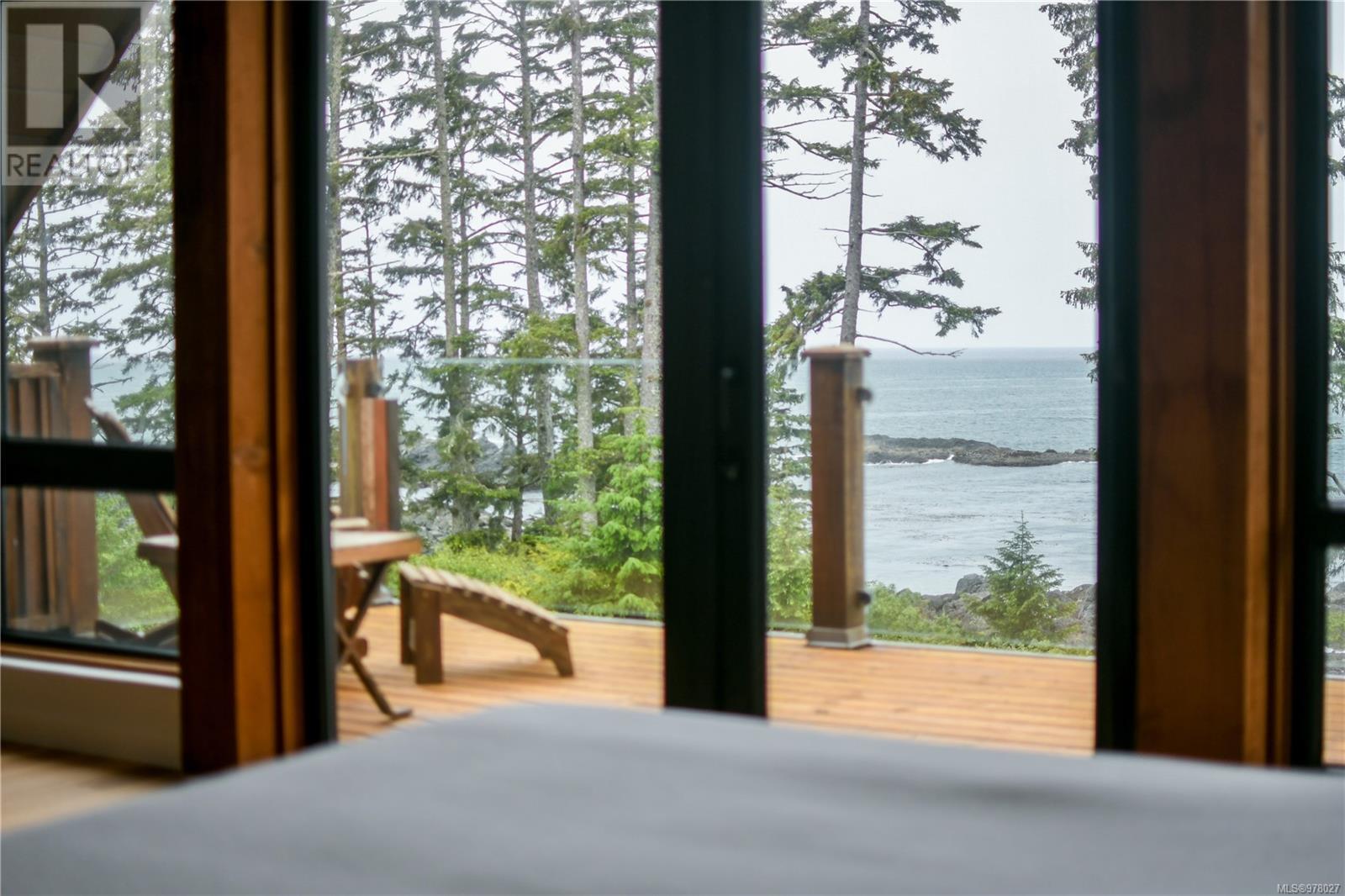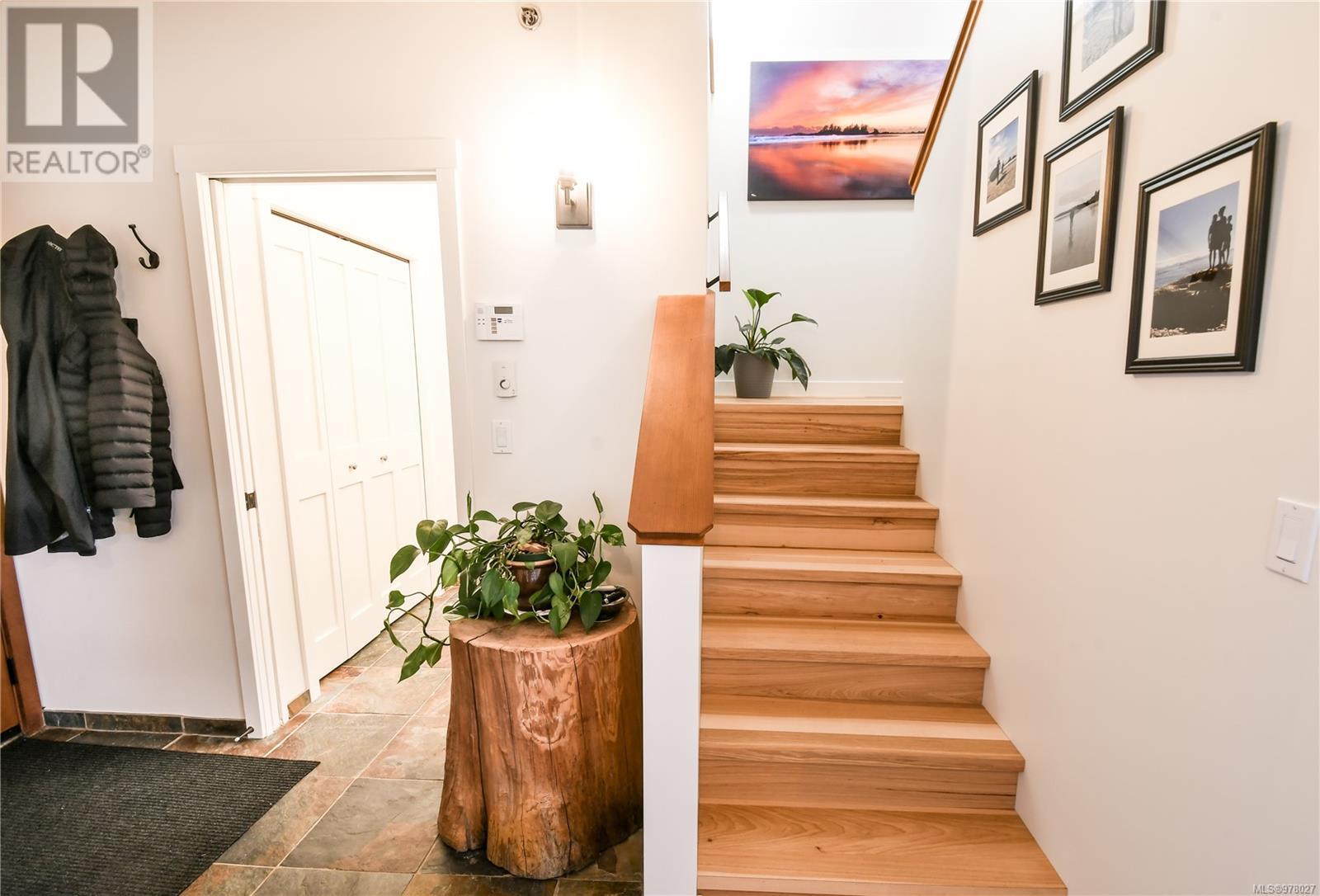207 554 Marine Dr Ucluelet, British Columbia V0R 3A0
$1,189,000Maintenance,
$737.19 Monthly
Maintenance,
$737.19 MonthlyPerched steps from the Pacific Ocean, amongst old-growth trees, you’ll experience coastal living at its finest. Spanning over 1600 sq. ft., with two private decks, this luxury condo at The Primera is a nature lover's dream. Recent custom updates (over $80k) include electric blinds, oak flooring, built-in fir shelves, professional interior painting and additional lighting. Cedar posts, edge grain fir trim, Euroline windows/doors plus elevated ceilings add to the sophistication. The open-concept kitchen/dining/living area features stainless steel appliances, gas range, propane fireplace and floor-to-ceiling windows for unobstructed ocean views. Each of the 2 bedrooms include an ensuite boasting heated slate floors and stunning tile work. The expansive 2nd-floor primary has sprawling windows, dual walk-in closets, and a spacious loft area. Additional highlights include in-suite laundry and outdoor storage for bikes/surfboards, etc. Moments from the Wild Pacific Trail and Ucluelet's vibrant centre. (id:48643)
Property Details
| MLS® Number | 978027 |
| Property Type | Single Family |
| Neigbourhood | Ucluelet |
| Community Features | Pets Allowed With Restrictions, Family Oriented |
| Features | Central Location, Southern Exposure, Other, Marine Oriented |
| Parking Space Total | 19 |
| View Type | Ocean View |
| Water Front Type | Waterfront On Ocean |
Building
| Bathroom Total | 3 |
| Bedrooms Total | 2 |
| Constructed Date | 2005 |
| Cooling Type | None |
| Fireplace Present | Yes |
| Fireplace Total | 1 |
| Heating Fuel | Electric, Propane, Other |
| Heating Type | Baseboard Heaters |
| Size Interior | 1,636 Ft2 |
| Total Finished Area | 1636 Sqft |
| Type | Apartment |
Parking
| Carport |
Land
| Access Type | Road Access |
| Acreage | No |
| Zoning Type | Residential |
Rooms
| Level | Type | Length | Width | Dimensions |
|---|---|---|---|---|
| Second Level | Ensuite | 3-Piece | ||
| Second Level | Primary Bedroom | 16'6 x 15'2 | ||
| Main Level | Living Room | 19'3 x 21'6 | ||
| Main Level | Dining Room | 11'9 x 10'7 | ||
| Main Level | Kitchen | 11'9 x 10'4 | ||
| Main Level | Bathroom | 2-Piece | ||
| Main Level | Ensuite | 3-Piece | ||
| Main Level | Bedroom | 14'1 x 12'0 | ||
| Main Level | Entrance | 5'7 x 8'8 |
https://www.realtor.ca/real-estate/27512700/207-554-marine-dr-ucluelet-ucluelet
Contact Us
Contact us for more information

Laura Noges
https//lauranoges.com
www.facebook.com/laura.noges.realtor
www.linkedin.com/in/laura-noges-3a24b017/
www.instagram.com/laura.noges.realtor/
108-1917 Peninsula Rd Po Box1491
Ucluelet, British Columbia V0R 3A0
(250) 726-2666










































