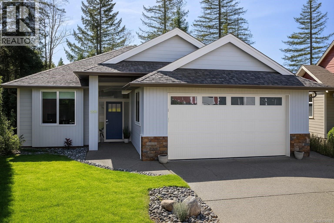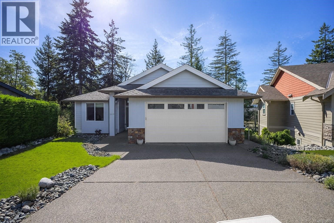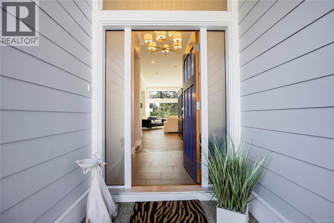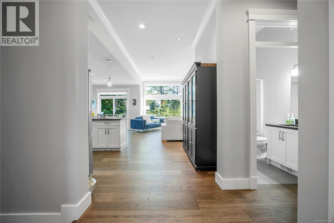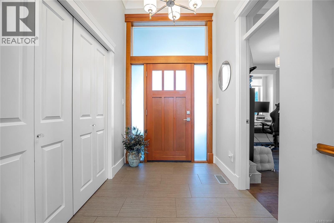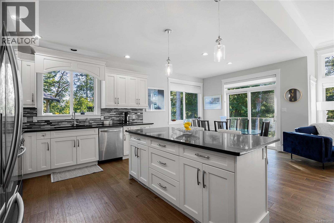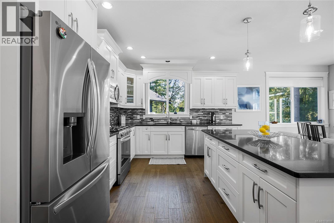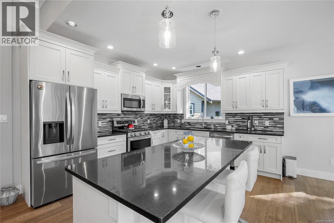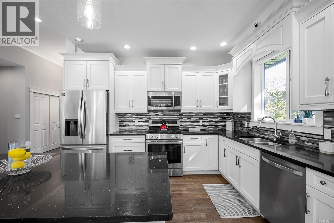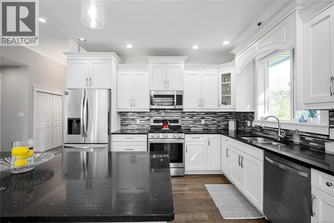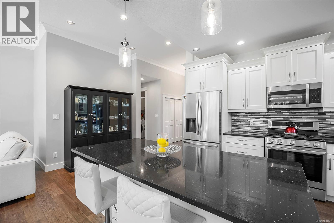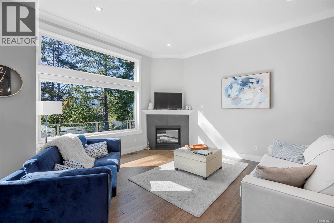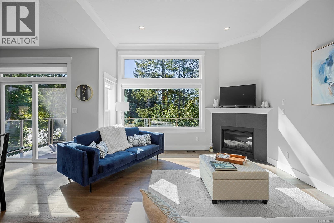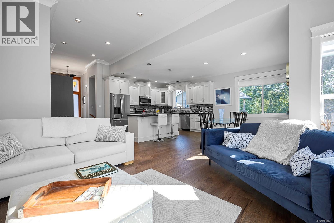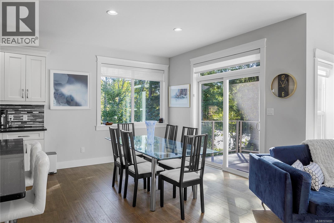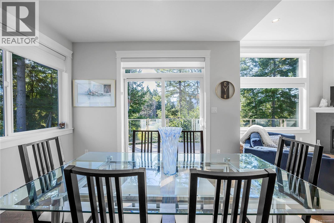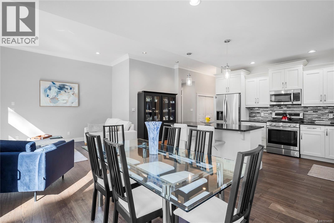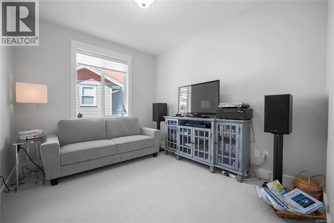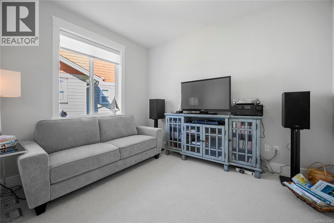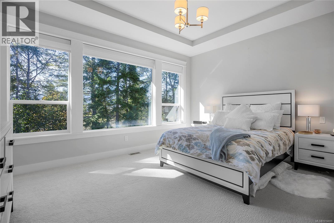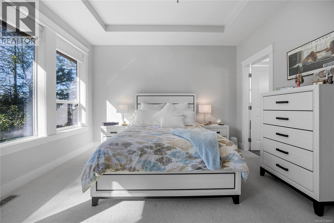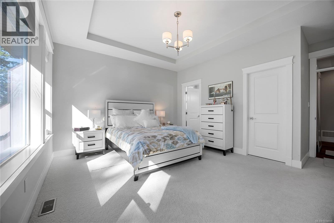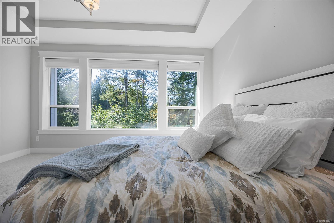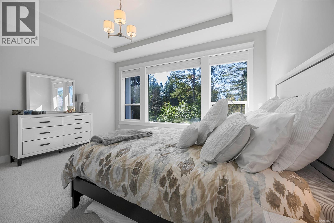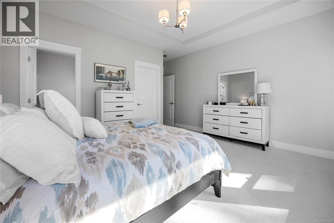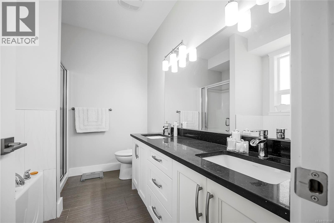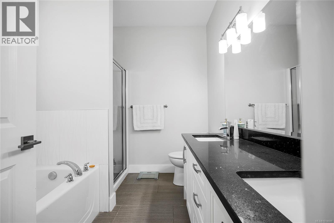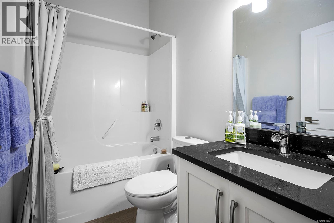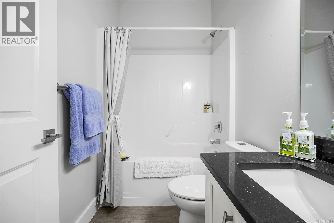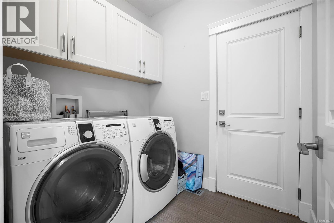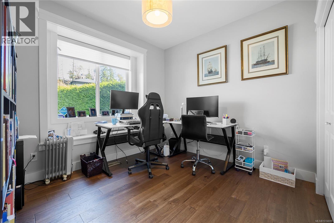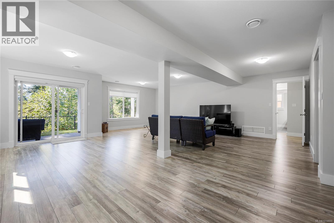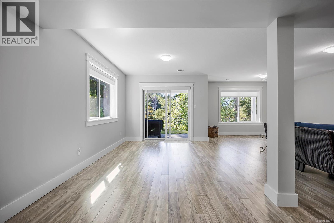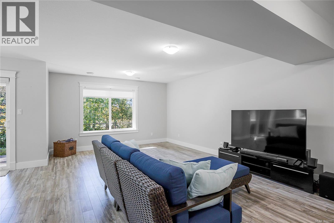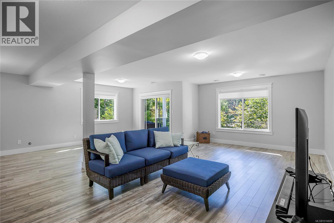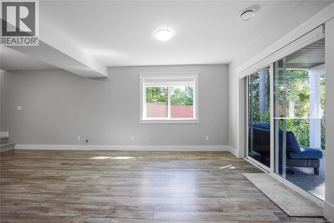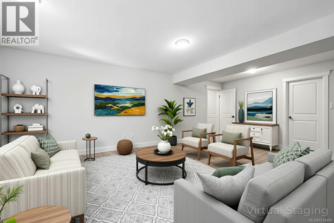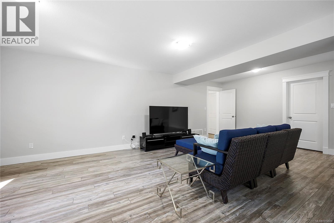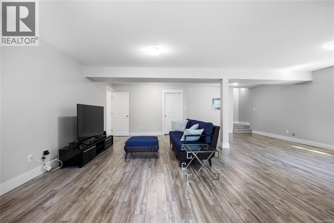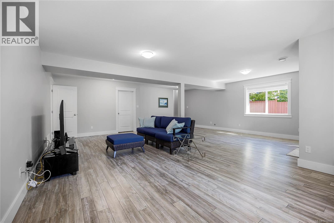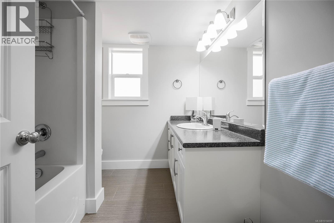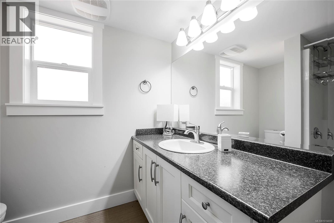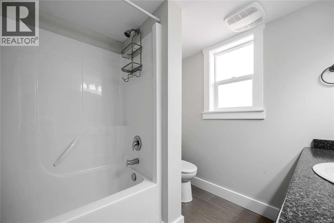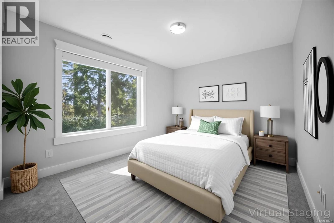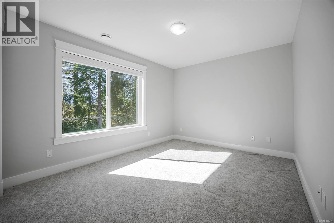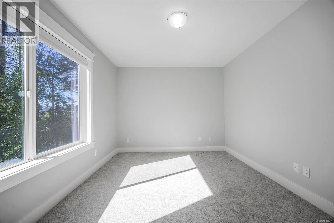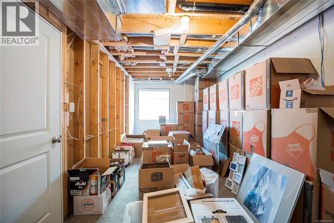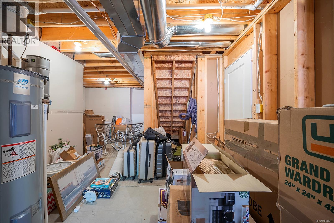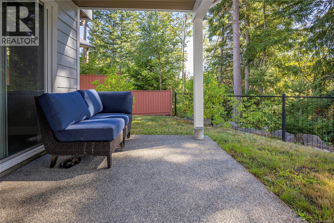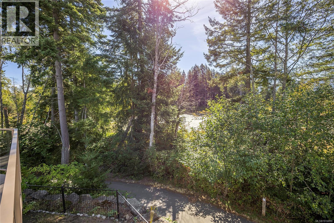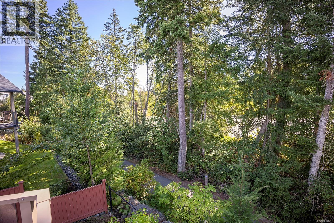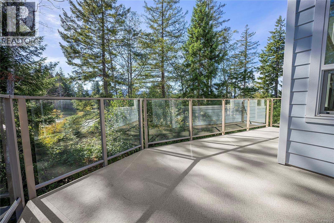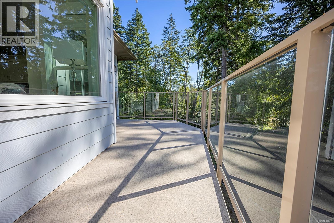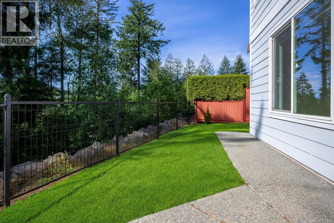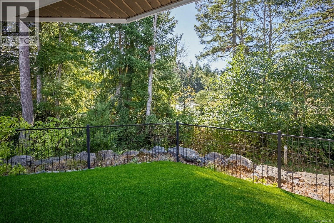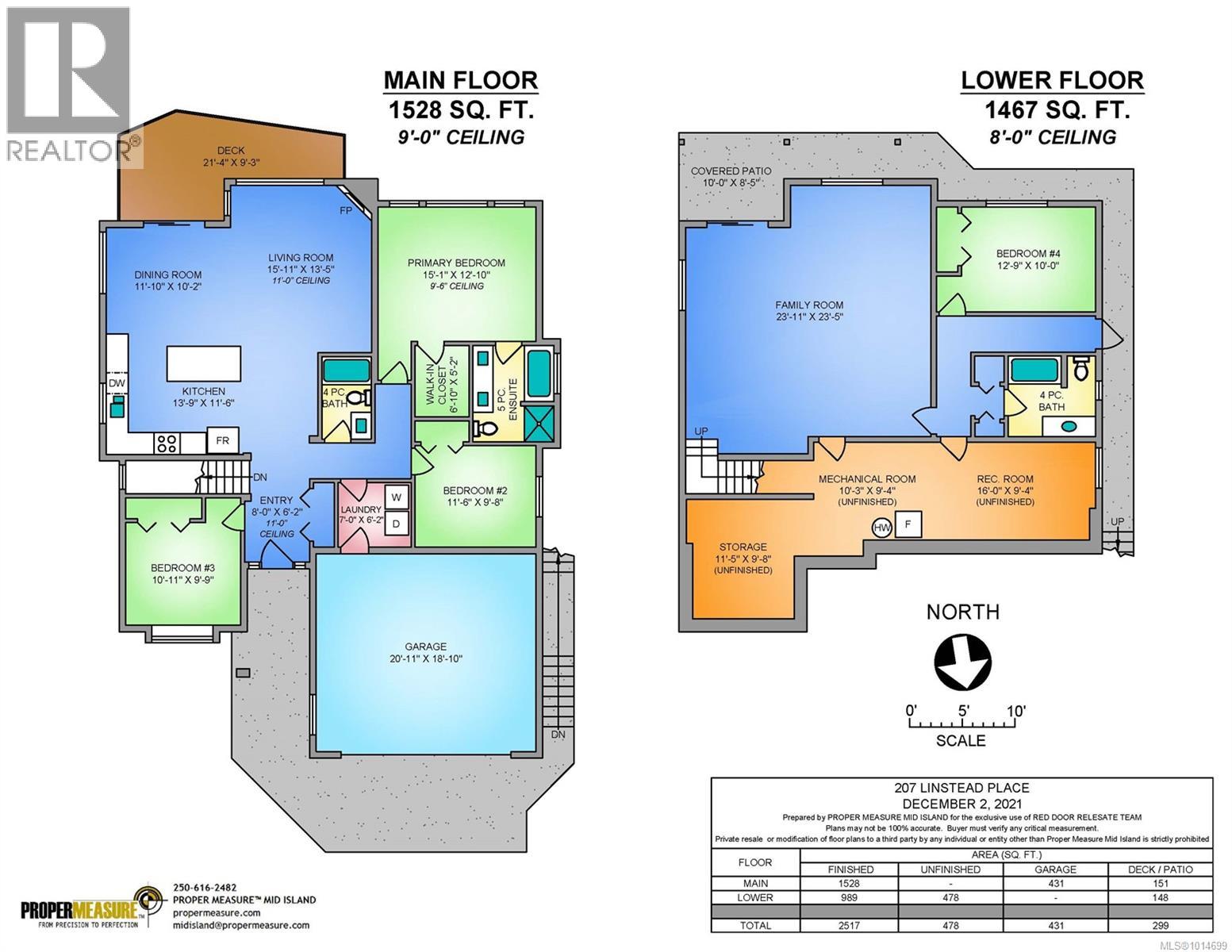207 Linstead Pl Nanaimo, British Columbia V9T 0G5
$1,249,000
This stunning main-level entry home in Nanaimo’s Linley Valley has been freshly updated with new exterior paint and new flooring throughout. Inside, you’ll find an open, spacious floor plan with high-end finishings, lake views, and abundant nature. The main level boasts a timeless kitchen with stainless appliances, open dining/living areas with 11' ceilings, and a cozy gas fireplace. A large south-facing deck and the sprawling primary bedroom both overlook the watercourse. The primary suite includes a walk-in closet and elegant 5-piece ensuite. Also on this level are a second bedroom, main bath, laundry, and office/3rd bedroom. The lower level offers endless options, with a huge family room, private 4th bedroom, 4-piece bath, and separate entry—ideal for an in-law suite. Plus, 478 sq ft of unfinished space could be a 5th bedroom or storage. Backing onto Linley Valley Trail and steps to Gyro Park, this home blends updates, nature, and luxury. All measurements approx; verify if important (id:48643)
Property Details
| MLS® Number | 1014699 |
| Property Type | Single Family |
| Neigbourhood | North Nanaimo |
| Features | Cul-de-sac, Other |
| Parking Space Total | 3 |
| Plan | Epp17440 |
| View Type | Lake View |
| Water Front Type | Waterfront On Lake |
Building
| Bathroom Total | 3 |
| Bedrooms Total | 4 |
| Constructed Date | 2013 |
| Cooling Type | None |
| Fireplace Present | Yes |
| Fireplace Total | 1 |
| Heating Fuel | Natural Gas |
| Heating Type | Forced Air |
| Size Interior | 2,995 Ft2 |
| Total Finished Area | 2517 Sqft |
| Type | House |
Land
| Acreage | No |
| Size Irregular | 6461 |
| Size Total | 6461 Sqft |
| Size Total Text | 6461 Sqft |
| Zoning Type | Residential |
Rooms
| Level | Type | Length | Width | Dimensions |
|---|---|---|---|---|
| Lower Level | Bathroom | 4-Piece | ||
| Lower Level | Family Room | 24 ft | 20 ft | 24 ft x 20 ft |
| Lower Level | Bedroom | 15 ft | 13 ft | 15 ft x 13 ft |
| Main Level | Ensuite | 5-Piece | ||
| Main Level | Bathroom | 4-Piece | ||
| Main Level | Laundry Room | 7 ft | Measurements not available x 7 ft | |
| Main Level | Kitchen | 12'10 x 9'10 | ||
| Main Level | Great Room | 16 ft | Measurements not available x 16 ft | |
| Main Level | Dining Room | 12 ft | Measurements not available x 12 ft | |
| Main Level | Bedroom | 11 ft | 10 ft | 11 ft x 10 ft |
| Main Level | Bedroom | 12 ft | 10 ft | 12 ft x 10 ft |
| Main Level | Primary Bedroom | 15 ft | 15 ft x Measurements not available |
https://www.realtor.ca/real-estate/28898292/207-linstead-pl-nanaimo-north-nanaimo
Contact Us
Contact us for more information

Kiel Lukaniuk
Personal Real Estate Corporation
www.reddoorhomes.ca/
www.facebook.com/kiellukaniukrealestate/#
www.linkedin.com/in/ kiellukaniukrealestate
#1 - 5140 Metral Drive
Nanaimo, British Columbia V9T 2K8
(250) 751-1223
(800) 916-9229
(250) 751-1300
www.remaxprofessionalsbc.com/

