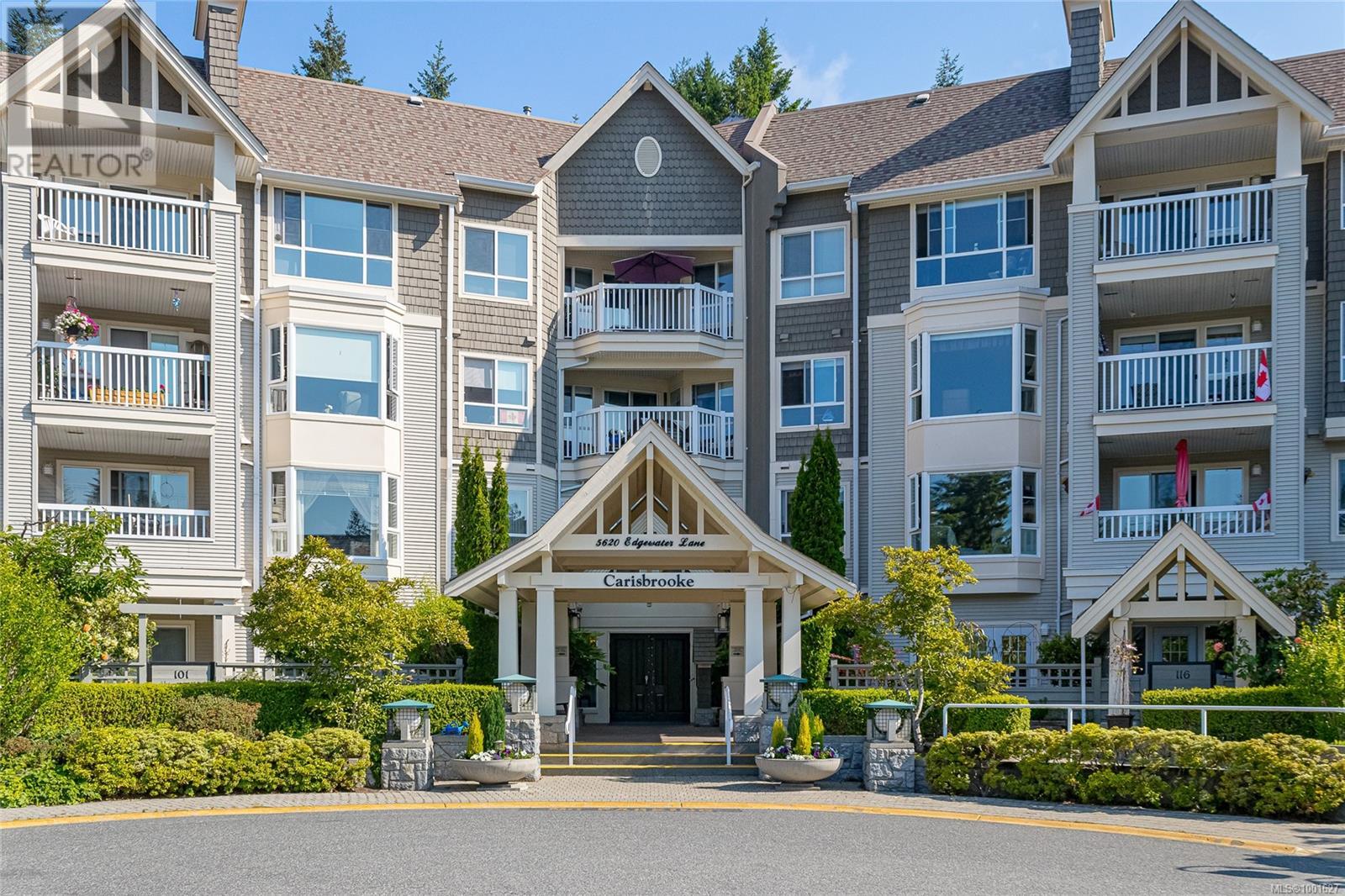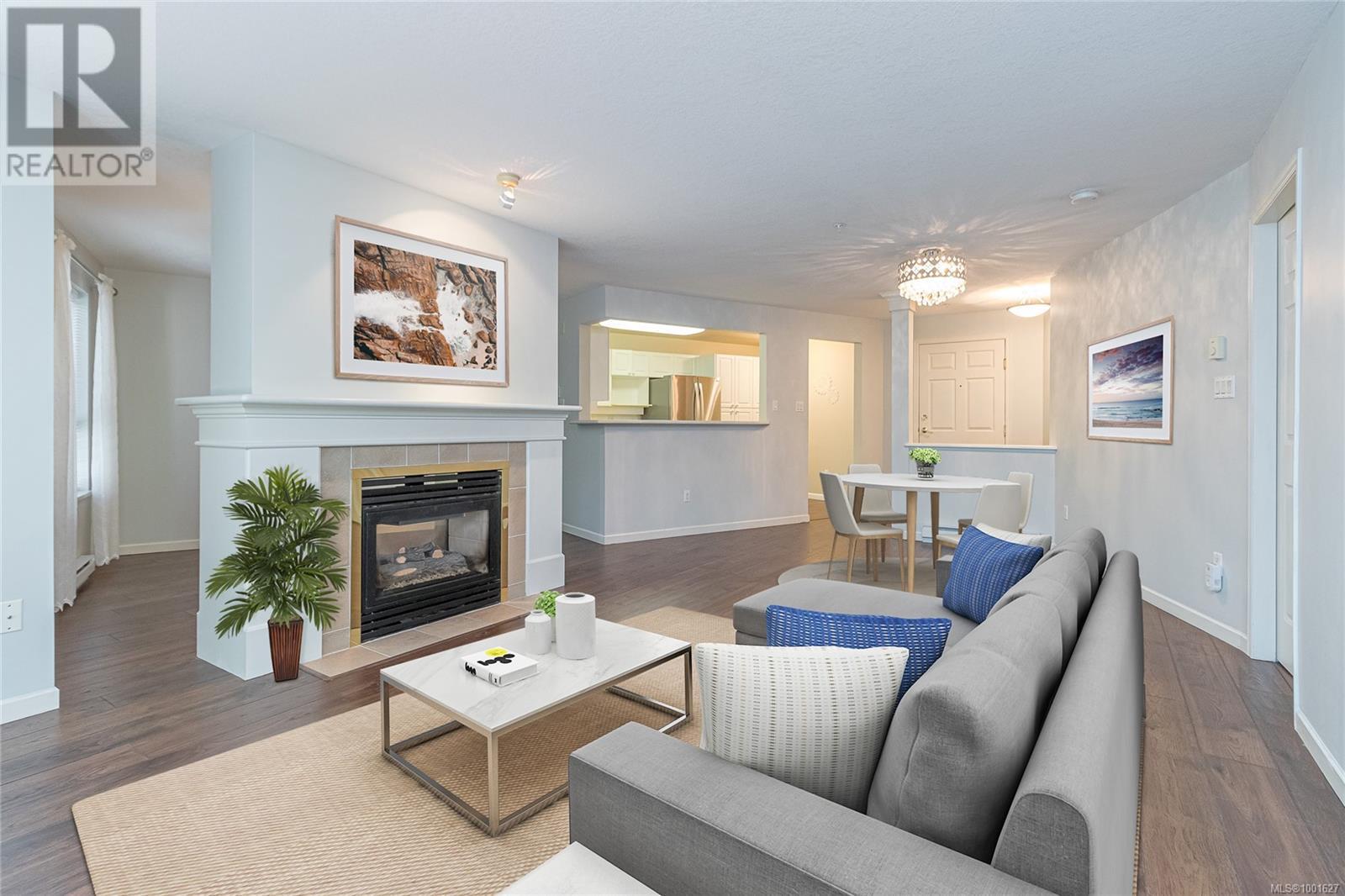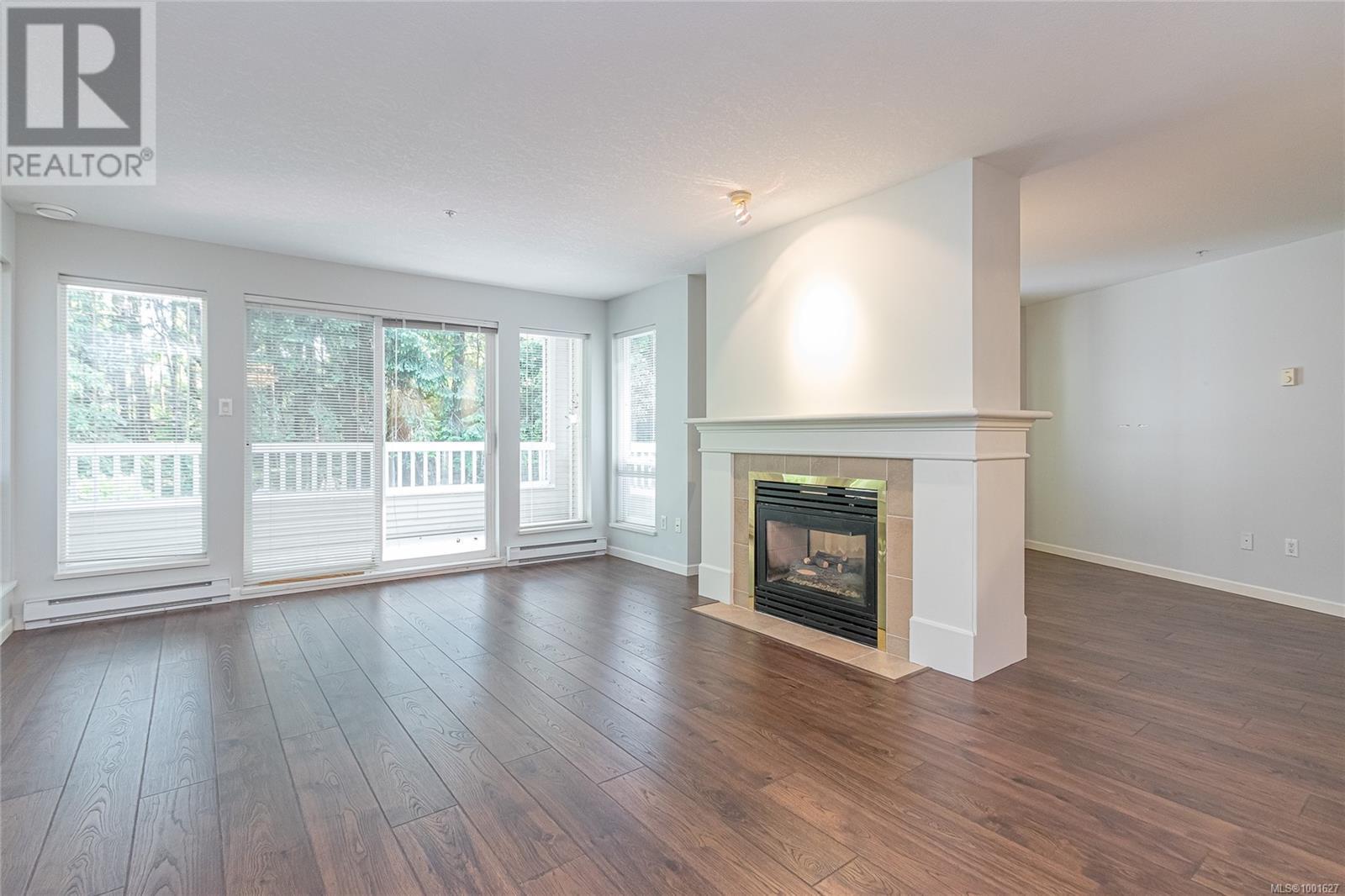209 5620 Edgewater Lane Nanaimo, British Columbia V9T 6K1
$589,000Maintenance,
$644.10 Monthly
Maintenance,
$644.10 MonthlyThis well-maintained 2-bedroom, 2-bathroom and den, 2 parking and 2 storage lockers condo offers a perfect blend of comfort and convenience in one of North Nanaimo’s most sought-after communities. Featuring open-concept living and dining areas anchored by a cozy double-sided gas fireplace. The functional kitchen flows seamlessly into the main living space, ideal for both everyday living and entertaining. A generous in-suite laundry room adds extra storage while the private balcony is a peaceful outdoor space to unwind. Enjoy access to beautifully landscaped grounds, a clubhouse with guest suites and a variety of amenities including a billiards and ping pong room, a fitness room, party room and lounge with fireplace, fully equipped kitchen. In the parkade you can find a workshop and a bicycle room too! Located just a short stroll from Longwood Station, you'll have so much right at your doorstep! A quiet, welcoming community perfect for those seeking a relaxed, low-maintenance lifestyle. (id:48643)
Property Details
| MLS® Number | 1001627 |
| Property Type | Single Family |
| Neigbourhood | North Nanaimo |
| Community Features | Pets Allowed With Restrictions, Family Oriented |
| Features | Central Location, Other |
| Parking Space Total | 2 |
Building
| Bathroom Total | 2 |
| Bedrooms Total | 2 |
| Constructed Date | 1998 |
| Cooling Type | None |
| Fireplace Present | Yes |
| Fireplace Total | 1 |
| Heating Fuel | Electric |
| Heating Type | Baseboard Heaters |
| Size Interior | 1,322 Ft2 |
| Total Finished Area | 1179 Sqft |
| Type | Apartment |
Parking
| Underground |
Land
| Acreage | No |
| Size Irregular | 1162 |
| Size Total | 1162 Sqft |
| Size Total Text | 1162 Sqft |
| Zoning Description | R8 |
| Zoning Type | Multi-family |
Rooms
| Level | Type | Length | Width | Dimensions |
|---|---|---|---|---|
| Main Level | Bathroom | Measurements not available | ||
| Main Level | Bathroom | Measurements not available | ||
| Main Level | Entrance | 7'6 x 5'8 | ||
| Main Level | Laundry Room | 6'0 x 6'4 | ||
| Main Level | Bedroom | 8'5 x 13'9 | ||
| Main Level | Living Room | 13'9 x 15'6 | ||
| Main Level | Den | 10'5 x 11'8 | ||
| Main Level | Primary Bedroom | 11'9 x 13'4 | ||
| Main Level | Kitchen | 8'1 x 13'3 | ||
| Main Level | Balcony | 18'4 x 7'1 |
https://www.realtor.ca/real-estate/28423216/209-5620-edgewater-lane-nanaimo-north-nanaimo
Contact Us
Contact us for more information

Shanon Kelley
Personal Real Estate Corporation
shanonkelley.com/
4200 Island Highway North
Nanaimo, British Columbia V9T 1W6
(250) 758-7653
(250) 758-8477
royallepagenanaimo.ca/

Jamie Kennedy
4200 Island Highway North
Nanaimo, British Columbia V9T 1W6
(250) 758-7653
(250) 758-8477
royallepagenanaimo.ca/
Justin Steele
justinsteele.royallepage.ca/
4200 Island Highway North
Nanaimo, British Columbia V9T 1W6
(250) 758-7653
(250) 758-8477
royallepagenanaimo.ca/


























