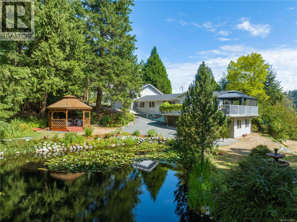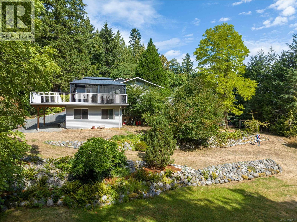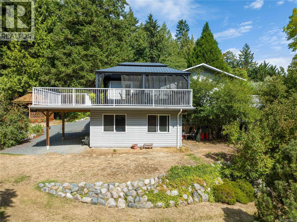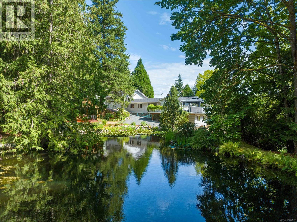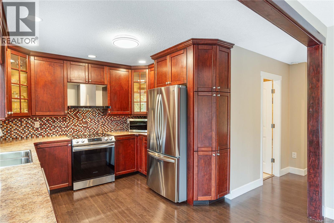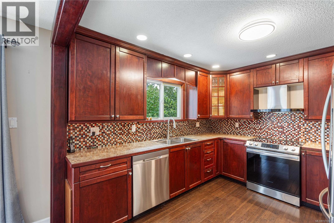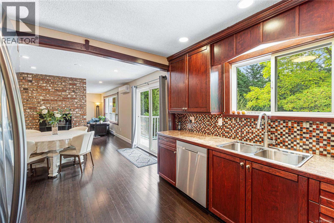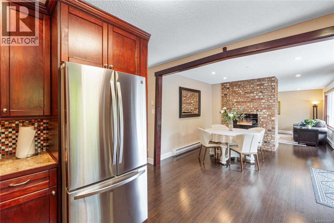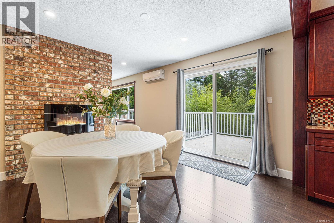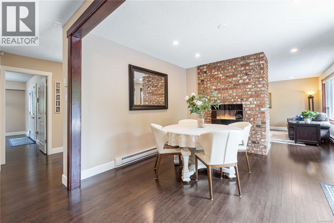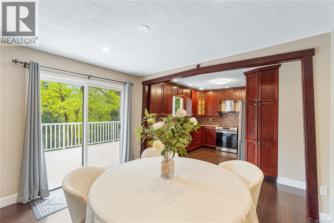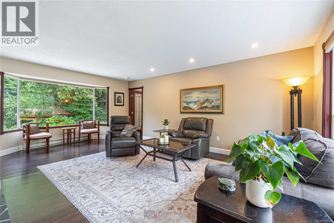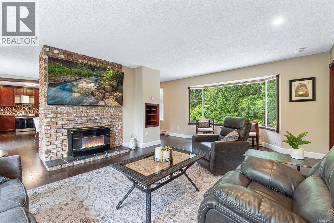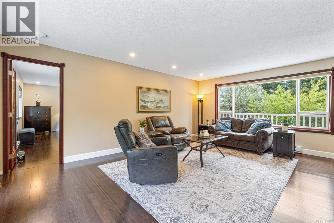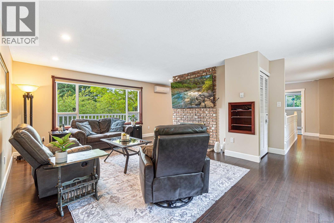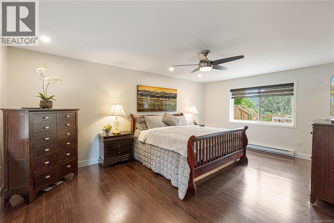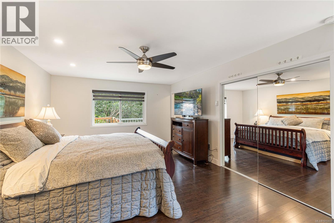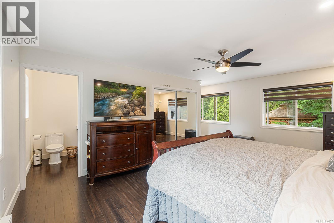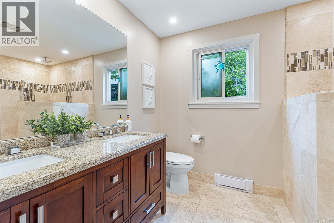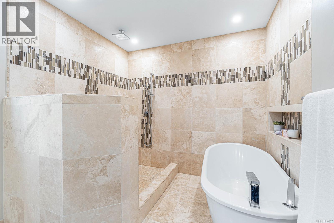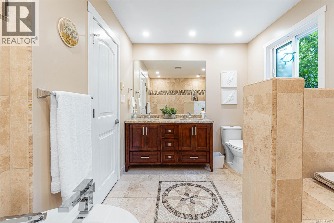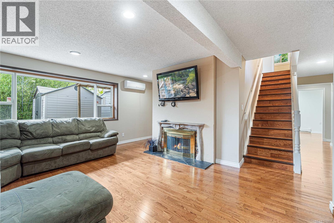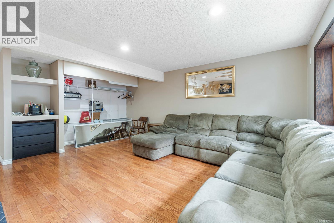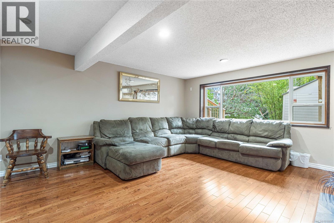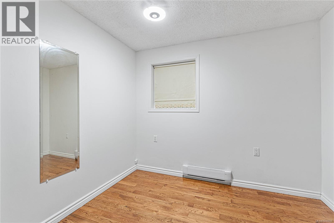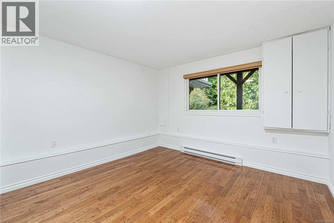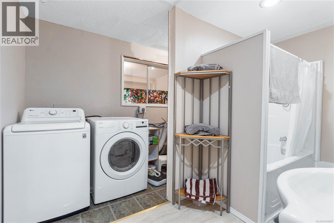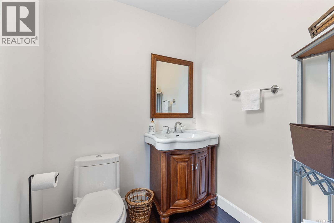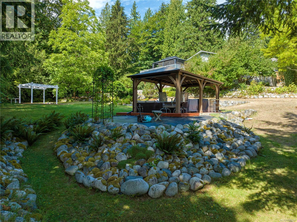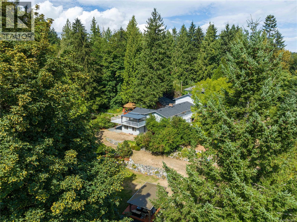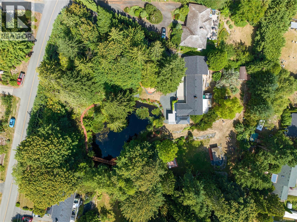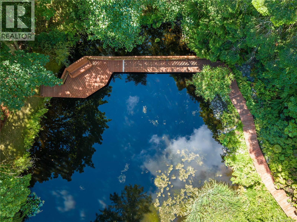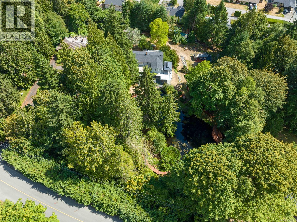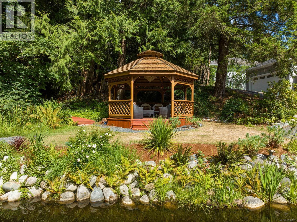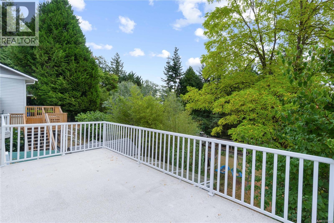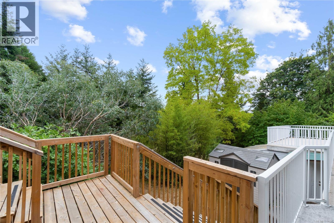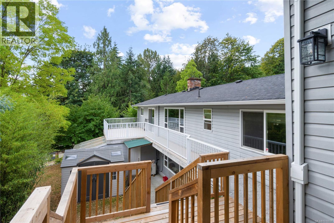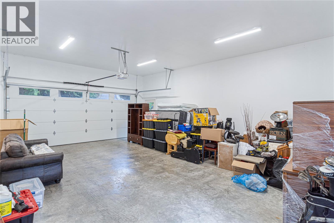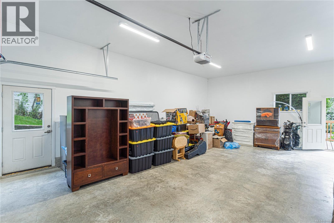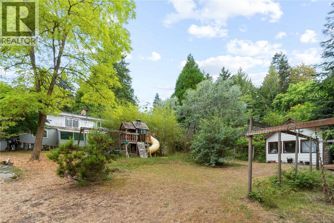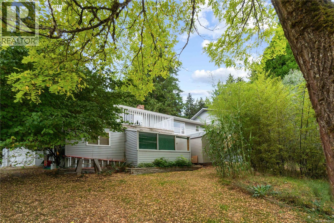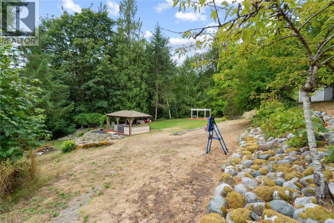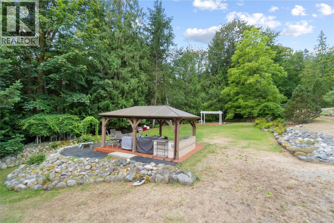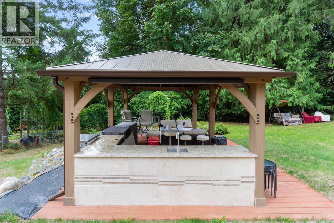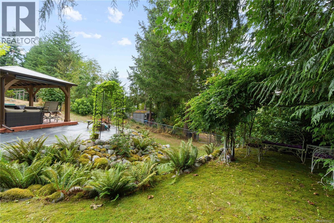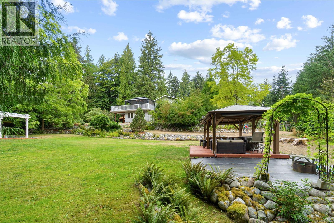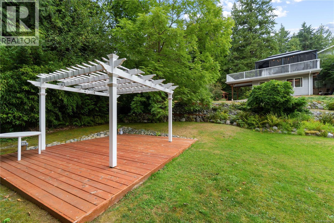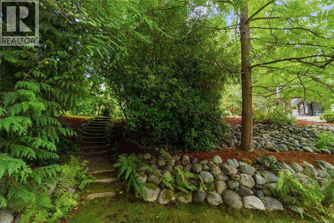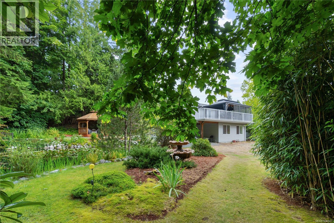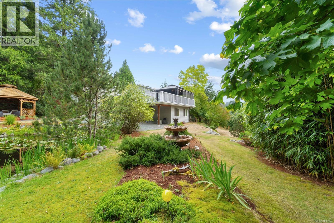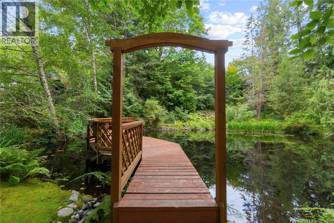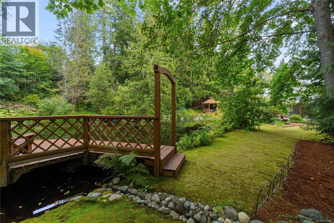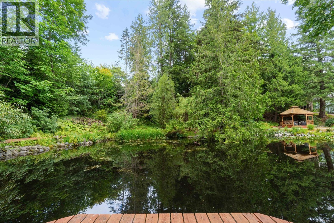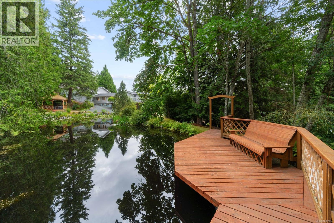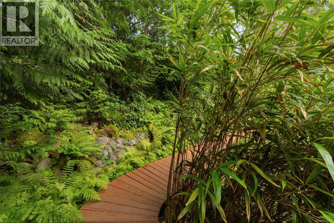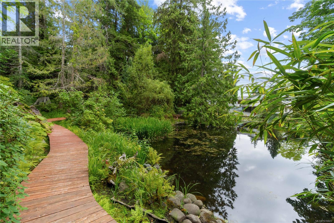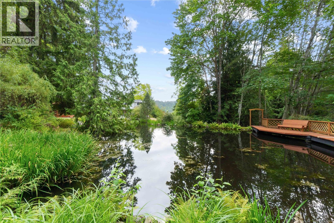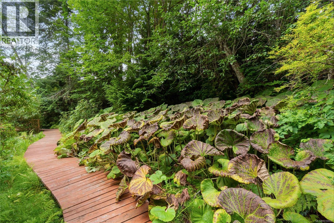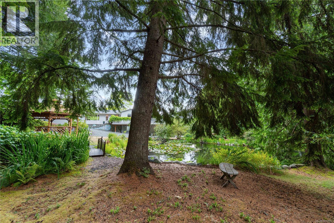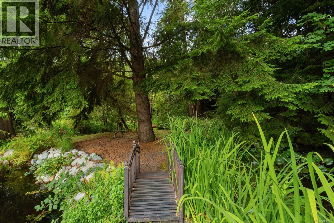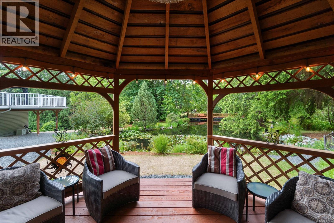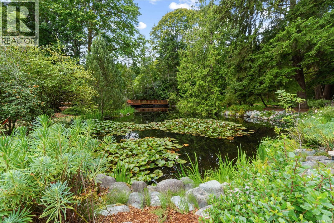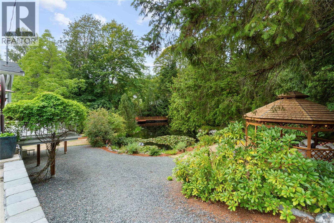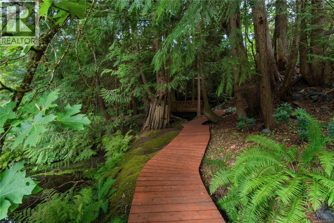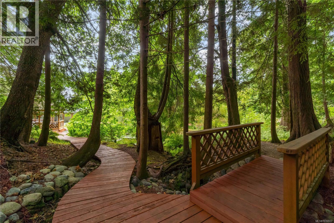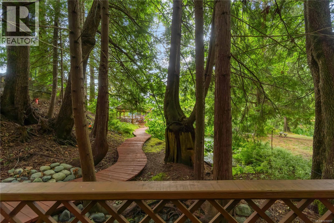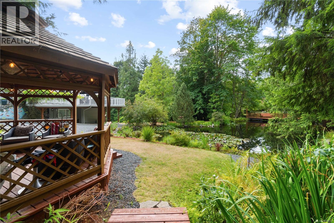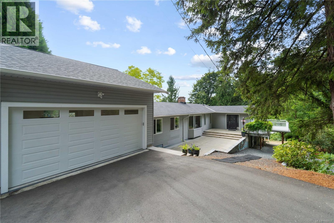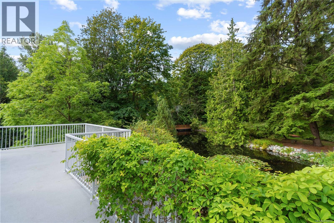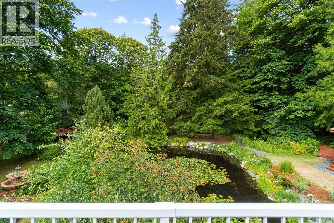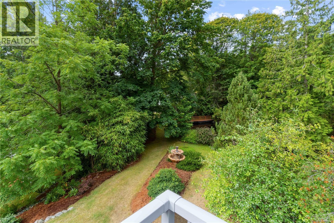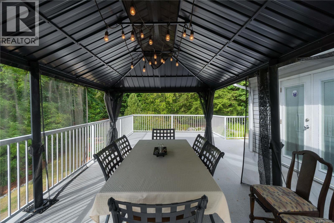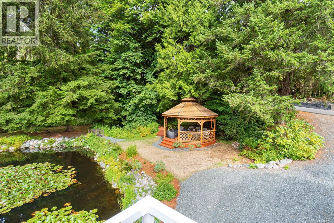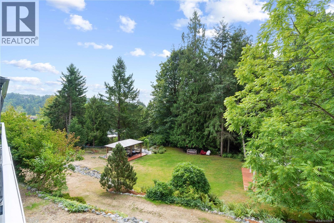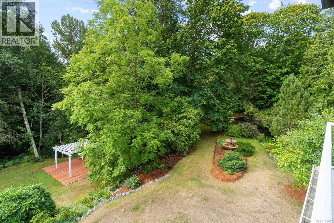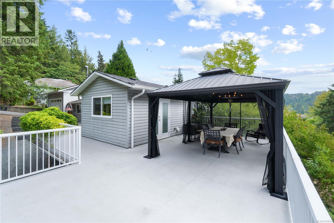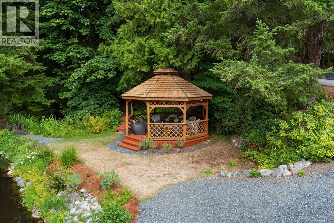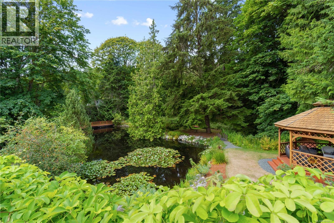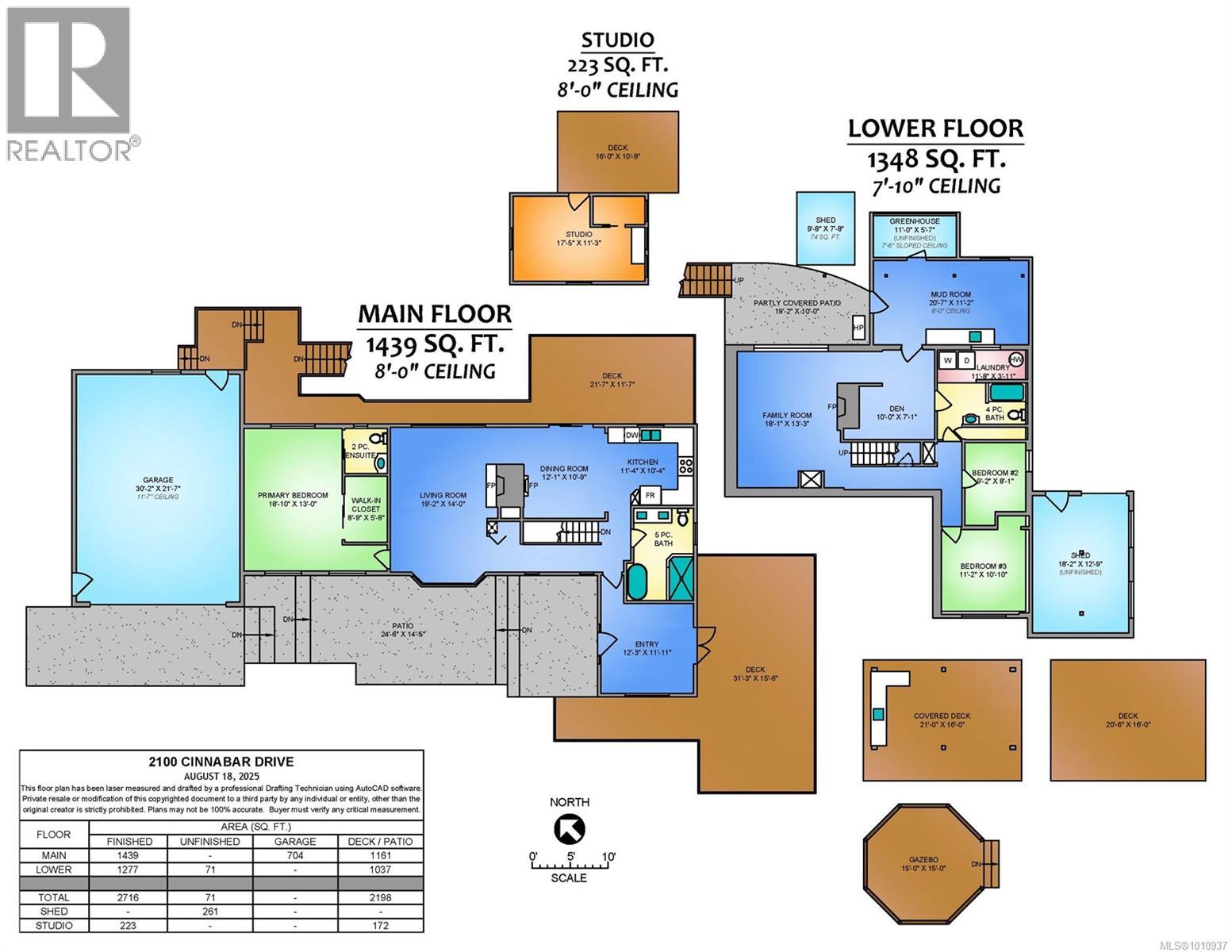2100 Cinnabar Dr Nanaimo, British Columbia V9X 1B3
$995,000
You have found the needle in the haystack! An acreage on city services with a nice home and room for a carriage house! I forgot to mention the amazing private pond, like nothing I have seen. Located near the end of a no through road this residence is hidden behind a tall hedge for maximum privacy. The rancher style home includes a full walk out basement, perfect for blended families. The large deck space offers lots of opportunity for family gatherings to enjoy the views(its wired for a hot tub too!). Good size kitchen with living room, double sided fireplace and a large primary bedroom. Lower level has two more bedrooms and family room. This property needs to be seen, room for everyone with an artist studio with water and its own panel. An ideal outdoor cook house under a 12x20 gazebo, R1 zoning allows for a carriage home. The cedar walkways around the pond plus extensive rockwork offer an amazing backdrop very hard to duplicate. Measurements by Proper Measure buyer to vf. (id:48643)
Property Details
| MLS® Number | 1010937 |
| Property Type | Single Family |
| Neigbourhood | Extension |
| Features | Acreage, Park Setting, Private Setting, Wooded Area, Other |
| Parking Space Total | 5 |
| Plan | Vip24745 |
Building
| Bathroom Total | 3 |
| Bedrooms Total | 3 |
| Appliances | Refrigerator, Stove, Washer, Dryer |
| Constructed Date | 1974 |
| Cooling Type | Air Conditioned |
| Fireplace Present | Yes |
| Fireplace Total | 2 |
| Heating Type | Heat Pump |
| Size Interior | 3,420 Ft2 |
| Total Finished Area | 2716 Sqft |
| Type | House |
Land
| Access Type | Road Access |
| Acreage | Yes |
| Size Irregular | 1.55 |
| Size Total | 1.55 Ac |
| Size Total Text | 1.55 Ac |
| Zoning Description | R1 |
| Zoning Type | Residential |
Rooms
| Level | Type | Length | Width | Dimensions |
|---|---|---|---|---|
| Lower Level | Family Room | 18'1 x 13'3 | ||
| Lower Level | Den | 10 ft | 10 ft x Measurements not available | |
| Lower Level | Mud Room | 20'7 x 11'2 | ||
| Lower Level | Laundry Room | 11'8 x 3'11 | ||
| Lower Level | Bathroom | 4-Piece | ||
| Lower Level | Bedroom | 9'2 x 8'1 | ||
| Lower Level | Bedroom | 11'2 x 10'10 | ||
| Main Level | Entrance | 12'3 x 11'11 | ||
| Main Level | Bathroom | 5-Piece | ||
| Main Level | Kitchen | 11'4 x 10'4 | ||
| Main Level | Dining Room | 12'1 x 10'9 | ||
| Main Level | Living Room | 14 ft | Measurements not available x 14 ft | |
| Main Level | Primary Bedroom | 13 ft | Measurements not available x 13 ft | |
| Main Level | Ensuite | 2-Piece | ||
| Other | Studio | 17'5 x 11'3 |
https://www.realtor.ca/real-estate/28753476/2100-cinnabar-dr-nanaimo-extension
Contact Us
Contact us for more information

Ian Thompson
Personal Real Estate Corporation
www.ianthompsonrealestate.com/
www.facebook.com/NanaimoRealEstateAgent/?fref=ts
#1 - 5140 Metral Drive
Nanaimo, British Columbia V9T 2K8
(250) 751-1223
(800) 916-9229
(250) 751-1300
www.remaxprofessionalsbc.com/

Carly Gibson
#1 - 5140 Metral Drive
Nanaimo, British Columbia V9T 2K8
(250) 751-1223
(800) 916-9229
(250) 751-1300
www.remaxprofessionalsbc.com/

Anja Rhomberg
www.remaxprofessionalbc.ca/
www.linkedin.cominanja-rhomberg-283074bb/
#1 - 5140 Metral Drive
Nanaimo, British Columbia V9T 2K8
(250) 751-1223
(800) 916-9229
(250) 751-1300
www.remaxprofessionalsbc.com/

