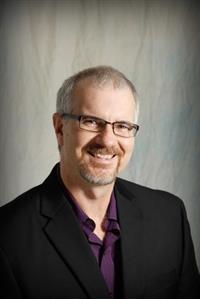2117 Evergreen Rd Campbell River, British Columbia V9W 0C8
$919,900
Pride of ownership shines throughout this stunning 3-bedroom, 2-bathroom rancher, featuring a powerful 12.96 kW grid-tied solar system (32 panels) installed by Small Planet Energy—dramatically reducing or even eliminating Hydro costs. Situated on a large, level, and beautifully landscaped lot, this home offers custom flooring and cabinetry, quartz countertops, black stainless steel appliances, Hunter Douglas blinds, Remote controlled awnings and sun screens, a steam washer & dryer, and a striking stone gas fireplace. Designed with energy efficiency in mind, it includes a high-efficiency heat pump, HRV system, gas furnace, full foam foundation, and a Level 2 EV charger. The spa-inspired ensuite boasts heated floors and a luxurious rain shower. Outside, enjoy a fully fenced yard with irrigation, RV parking and pre-wired for a hot tub and workshop. All this, just minutes from scenic trails, schools, and shopping. (id:48643)
Property Details
| MLS® Number | 1008812 |
| Property Type | Single Family |
| Neigbourhood | Campbell River West |
| Features | Central Location, Level Lot, Southern Exposure, Other |
| Parking Space Total | 2 |
Building
| Bathroom Total | 2 |
| Bedrooms Total | 3 |
| Constructed Date | 2021 |
| Cooling Type | Air Conditioned |
| Fireplace Present | Yes |
| Fireplace Total | 1 |
| Heating Fuel | Natural Gas |
| Heating Type | Heat Pump |
| Size Interior | 1,560 Ft2 |
| Total Finished Area | 1560 Sqft |
| Type | House |
Land
| Access Type | Road Access |
| Acreage | No |
| Size Irregular | 8624 |
| Size Total | 8624 Sqft |
| Size Total Text | 8624 Sqft |
| Zoning Description | Ri-1 |
| Zoning Type | Residential |
Rooms
| Level | Type | Length | Width | Dimensions |
|---|---|---|---|---|
| Main Level | Laundry Room | 7'1 x 7'0 | ||
| Main Level | Bedroom | 10'11 x 10'10 | ||
| Main Level | Bathroom | 5'3 x 10'10 | ||
| Main Level | Ensuite | 9'11 x 8'6 | ||
| Main Level | Primary Bedroom | 12'10 x 14'10 | ||
| Main Level | Bedroom | 10'9 x 9'10 | ||
| Main Level | Dining Room | 10'4 x 11'1 | ||
| Main Level | Kitchen | 13'9 x 11'0 | ||
| Main Level | Living Room | 19'11 x 13'2 |
https://www.realtor.ca/real-estate/28688714/2117-evergreen-rd-campbell-river-campbell-river-west
Contact Us
Contact us for more information

Mark Warren
www.vancouverislandproperty.com/
www.facebook.com/MarkWarrenRealEstate
www.linkedin.com/pub/mark-warren/45/76a/b
twitter.com/#!/CRreal_estate
972 Shoppers Row
Campbell River, British Columbia V9W 2C5
(250) 286-3293
(888) 286-1932
(250) 286-1932
www.campbellriverrealestate.com/






















































