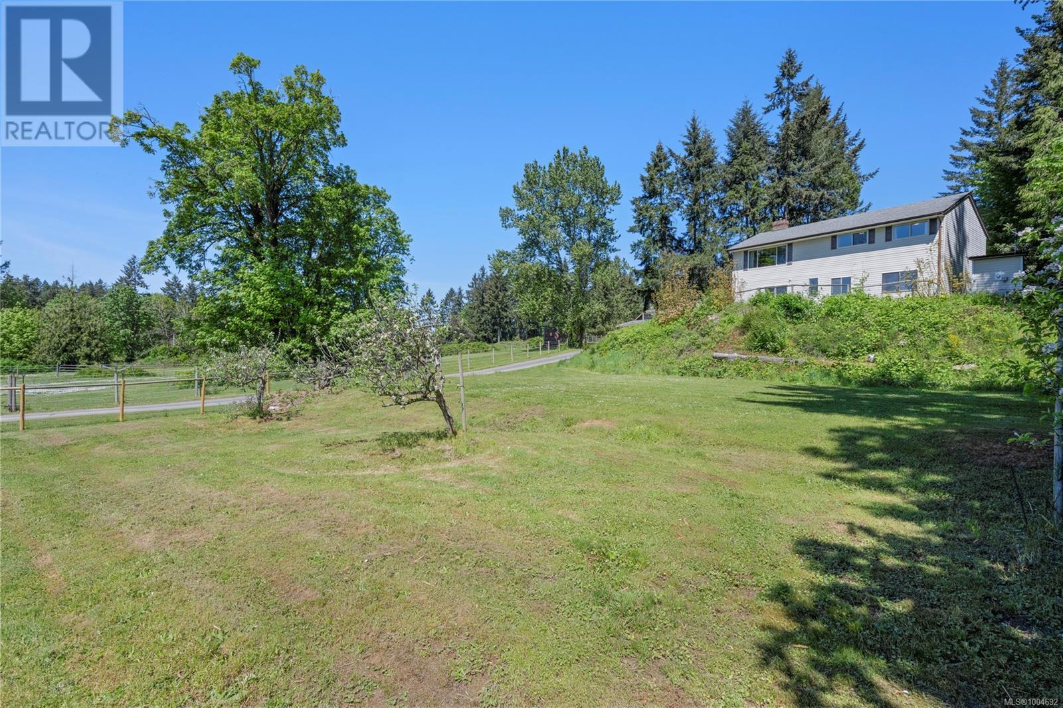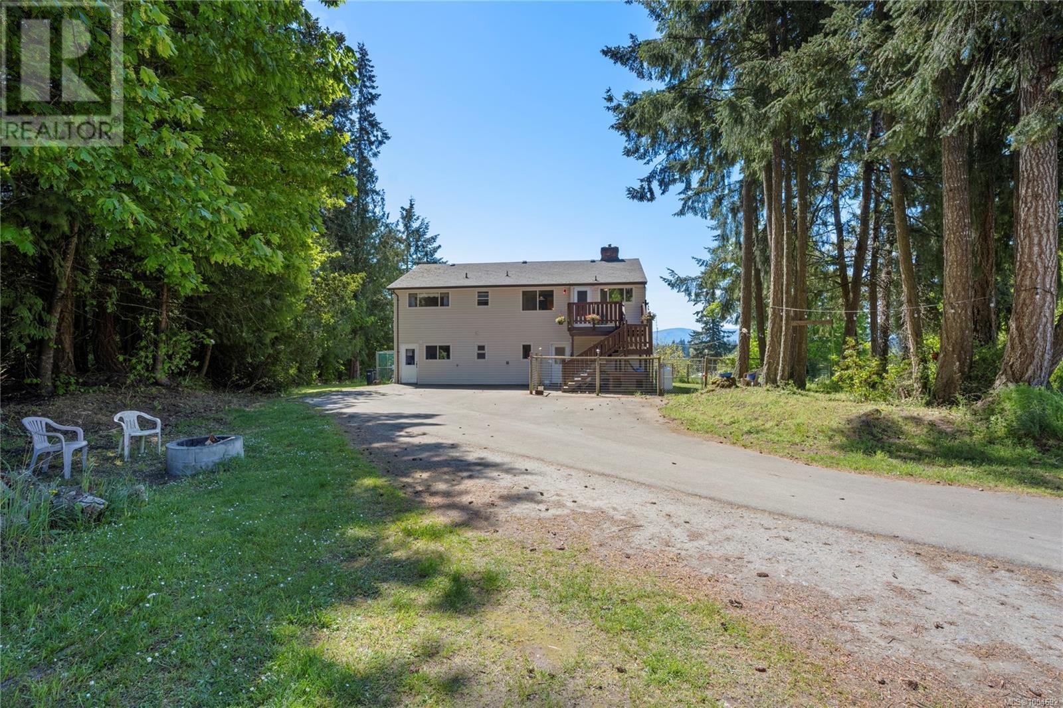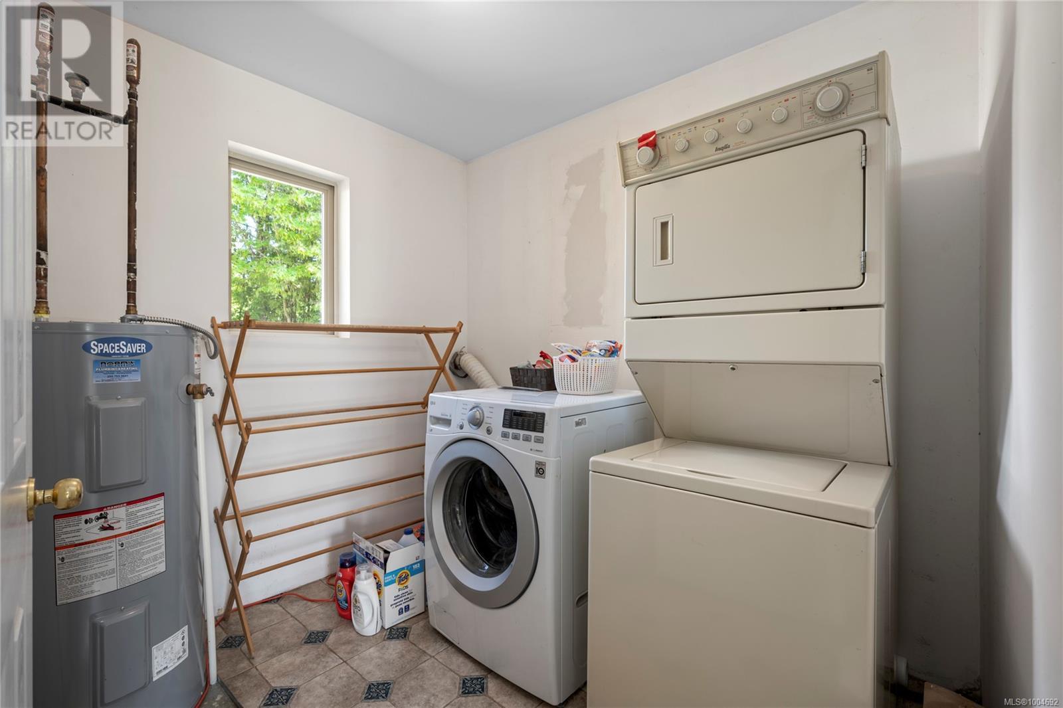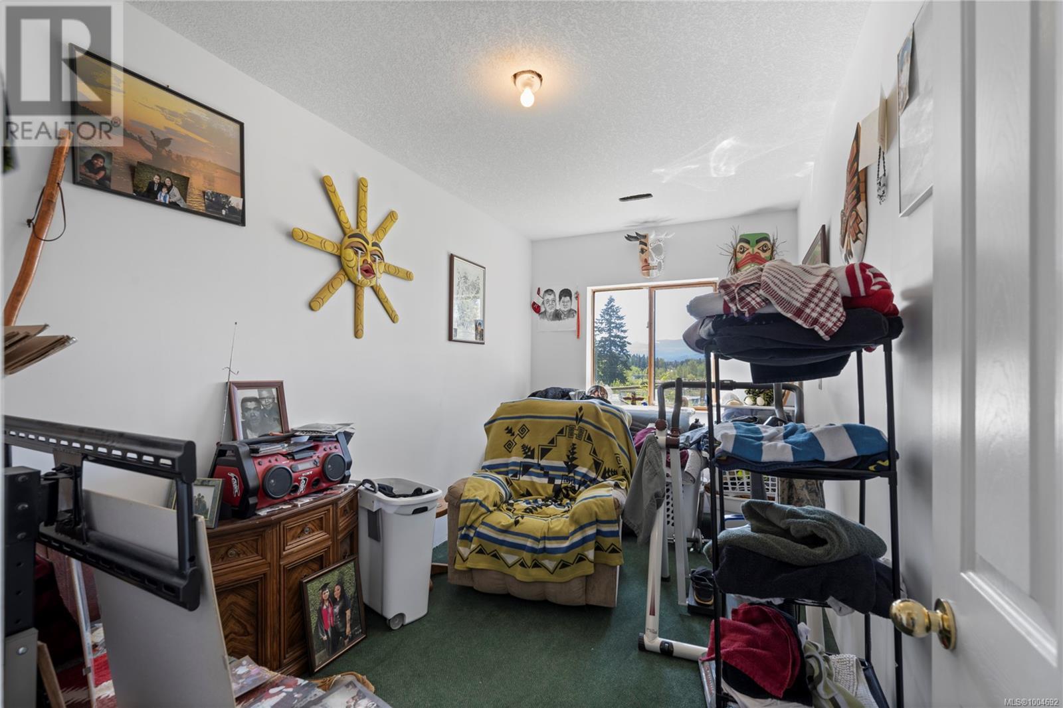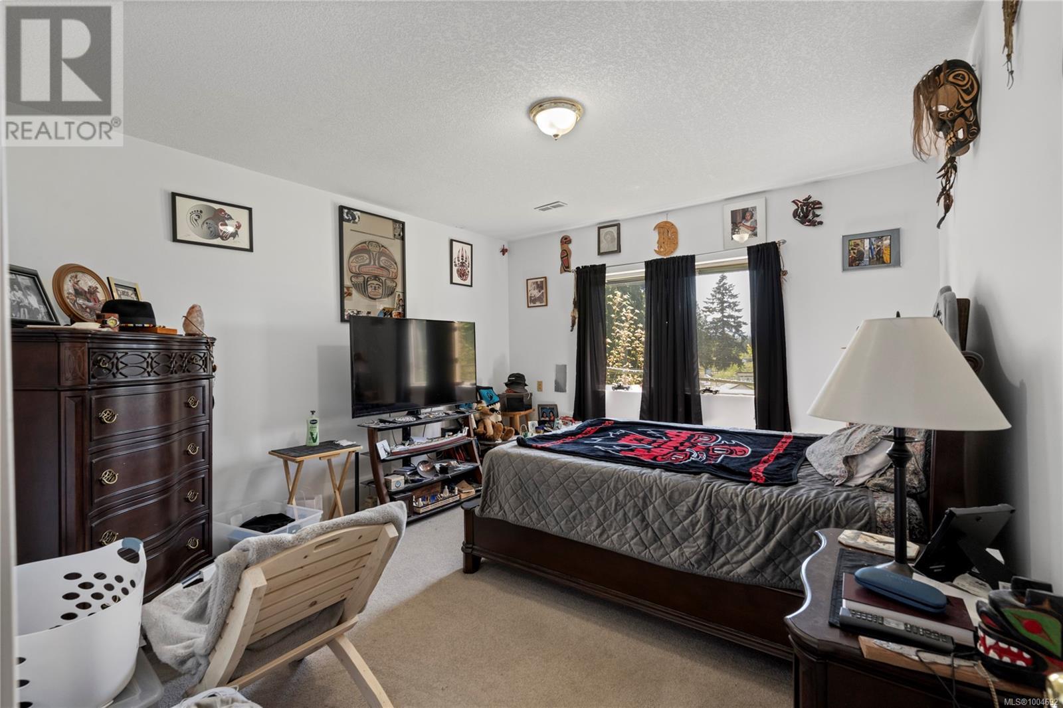2120 Huddington Rd Nanaimo, British Columbia V9X 1M1
$1,499,900
Welcome to your own slice of equestrian heaven! This picturesque 9.46-acre ALR estate blends country charm with exceptional horse facilities, making it the ultimate retreat for riders, hobby farmers, or anyone seeking a peaceful, rural lifestyle. The 4-bedroom, 2-bathroom home is perfectly positioned to overlook the lush grounds and features a flexible in-law suite with a den or potential second bedroom—ideal for guests, family, or rental income. Equestrian amenities include a professionally set-up 9-stall barn, spacious indoor and outdoor riding arenas, multiple well-fenced paddocks, and plenty of room to expand. Ride year-round, host clinics, or simply enjoy the quiet beauty of your surroundings. Whether you're a passionate equestrian, a small business owner, or someone looking to live a slower, more intentional lifestyle—this property offers the space, functionality, and charm you've been dreaming of. Don’t miss out—book your private showing today and experience the magic in person. All measurements are approximate; please verify if important. (id:48643)
Property Details
| MLS® Number | 1004692 |
| Property Type | Single Family |
| Neigbourhood | Cedar |
| Features | Acreage, Level Lot, Park Setting, Private Setting, Southern Exposure, Other |
| Parking Space Total | 10 |
| Structure | Barn, Shed |
| View Type | Mountain View, Valley View |
Building
| Bathroom Total | 2 |
| Bedrooms Total | 4 |
| Constructed Date | 1970 |
| Cooling Type | Air Conditioned |
| Fireplace Present | Yes |
| Fireplace Total | 1 |
| Heating Fuel | Propane |
| Heating Type | Forced Air, Heat Pump |
| Size Interior | 2,614 Ft2 |
| Total Finished Area | 2542 Sqft |
| Type | House |
Land
| Access Type | Road Access |
| Acreage | Yes |
| Size Irregular | 9.46 |
| Size Total | 9.46 Ac |
| Size Total Text | 9.46 Ac |
| Zoning Description | Ru 4 |
| Zoning Type | Agricultural |
Rooms
| Level | Type | Length | Width | Dimensions |
|---|---|---|---|---|
| Lower Level | Den | 8'4 x 14'5 | ||
| Lower Level | Bathroom | 8'4 x 8'9 | ||
| Lower Level | Bedroom | 12'7 x 14'5 | ||
| Lower Level | Kitchen | 10'9 x 12'9 | ||
| Lower Level | Family Room | 21'10 x 14'5 | ||
| Lower Level | Laundry Room | 6'6 x 8'9 | ||
| Lower Level | Entrance | 15'10 x 12'9 | ||
| Main Level | Bedroom | 11'7 x 14'4 | ||
| Main Level | Bathroom | 6'11 x 9'6 | ||
| Main Level | Bedroom | 12 ft | Measurements not available x 12 ft | |
| Main Level | Primary Bedroom | 12 ft | 12 ft x Measurements not available | |
| Main Level | Kitchen | 11'7 x 14'4 | ||
| Main Level | Living Room | 19'5 x 14'3 | ||
| Main Level | Dining Room | 11'9 x 9'4 |
https://www.realtor.ca/real-estate/28524340/2120-huddington-rd-nanaimo-cedar
Contact Us
Contact us for more information

Cory Mcnabb
www.corymcnabb.ca/
4200 Island Highway North
Nanaimo, British Columbia V9T 1W6
(250) 758-7653
(250) 758-8477
royallepagenanaimo.ca/





































