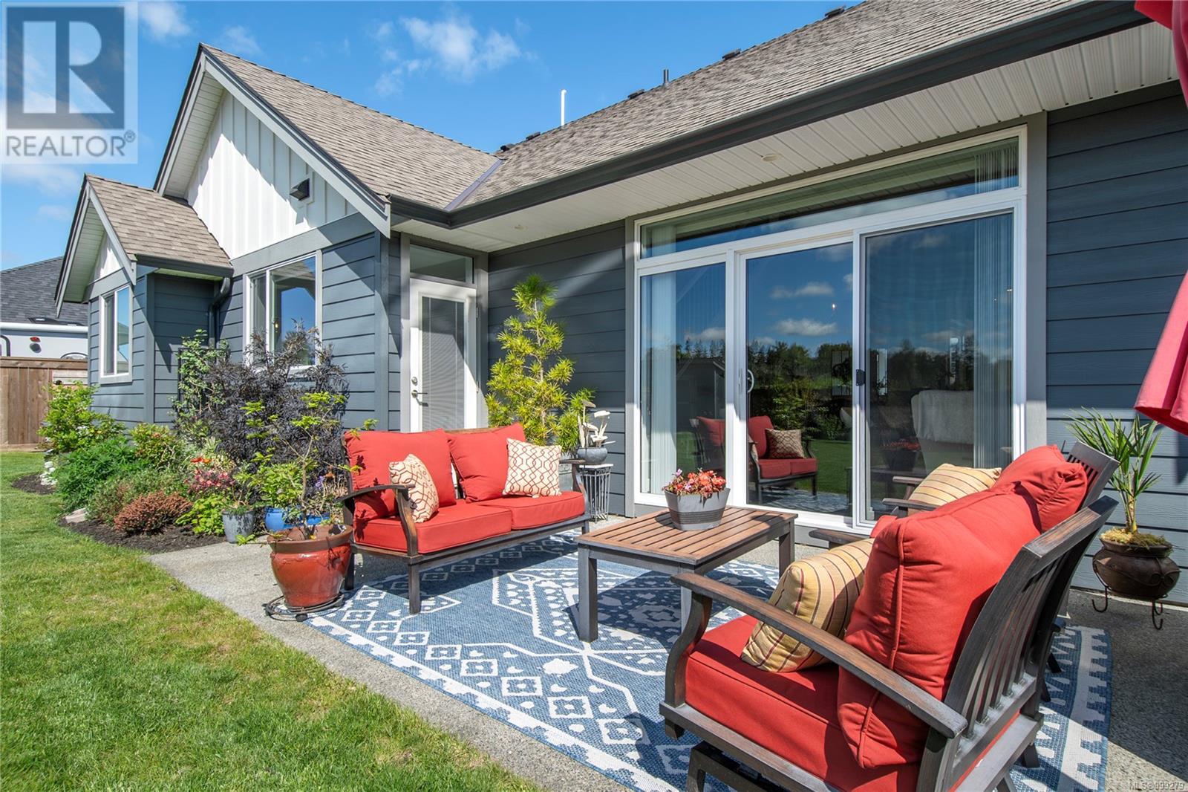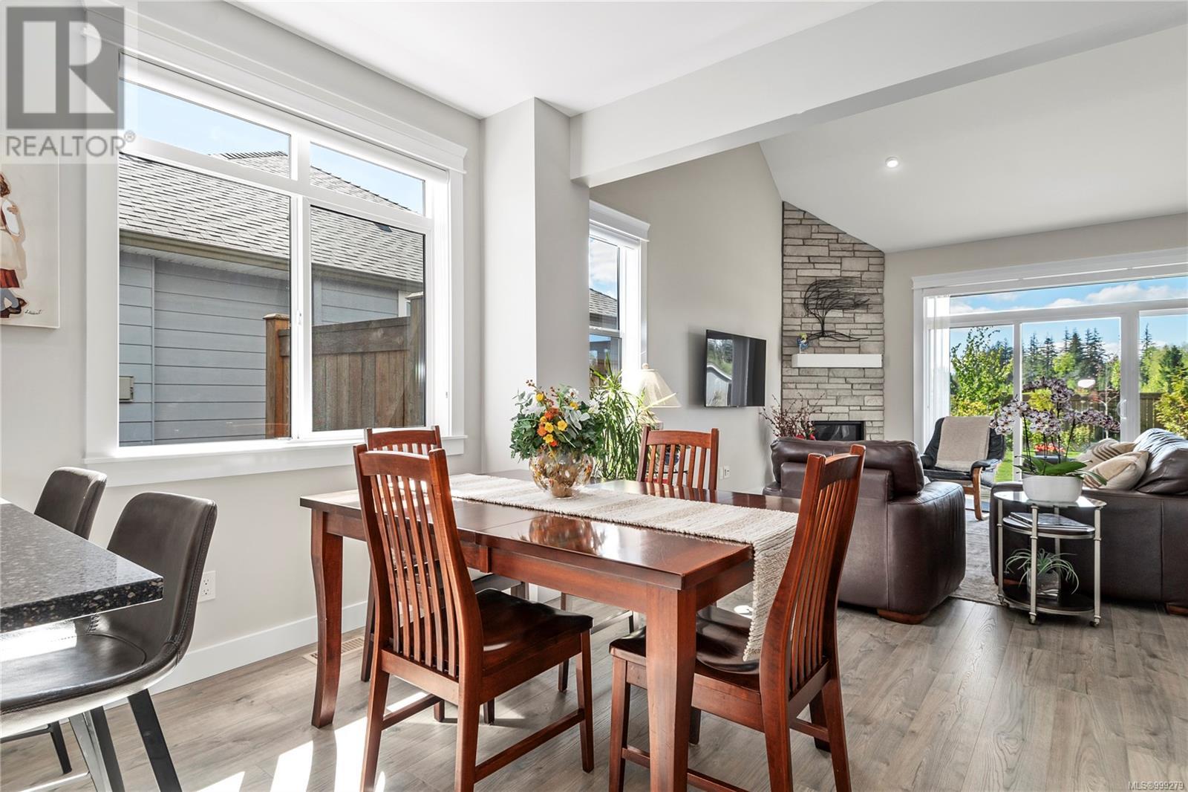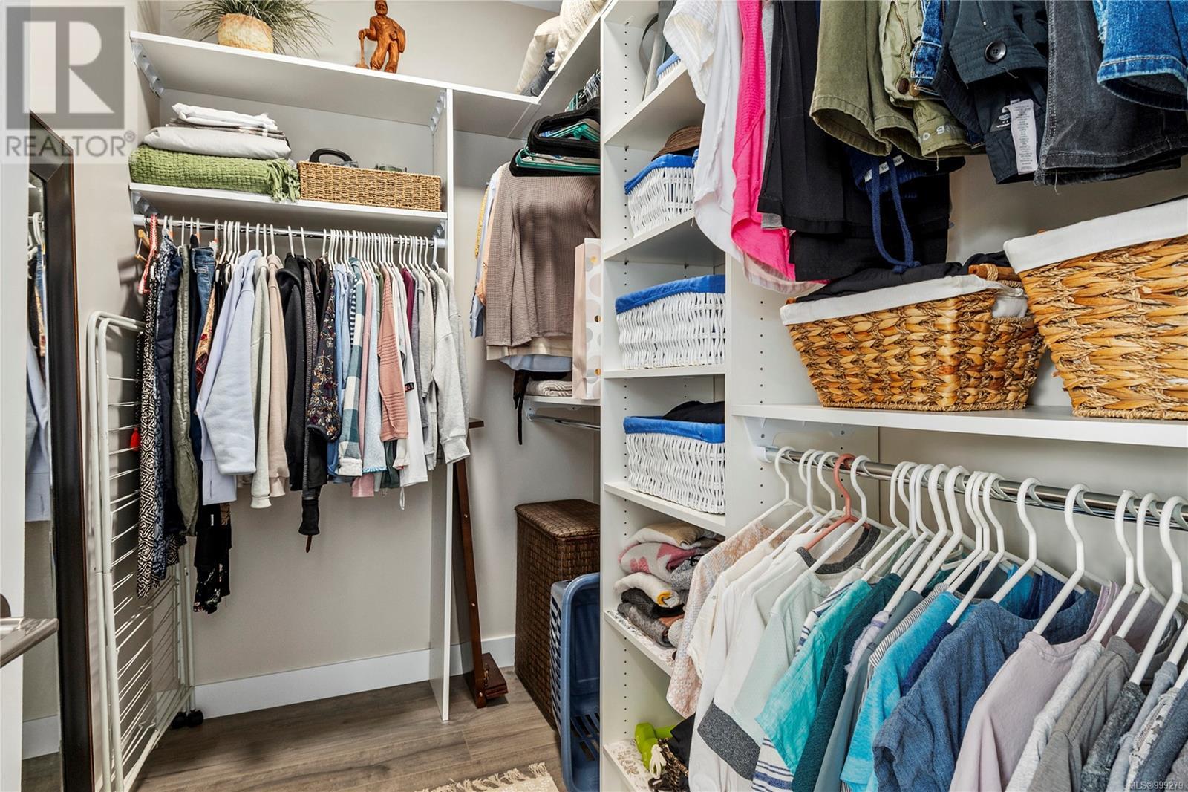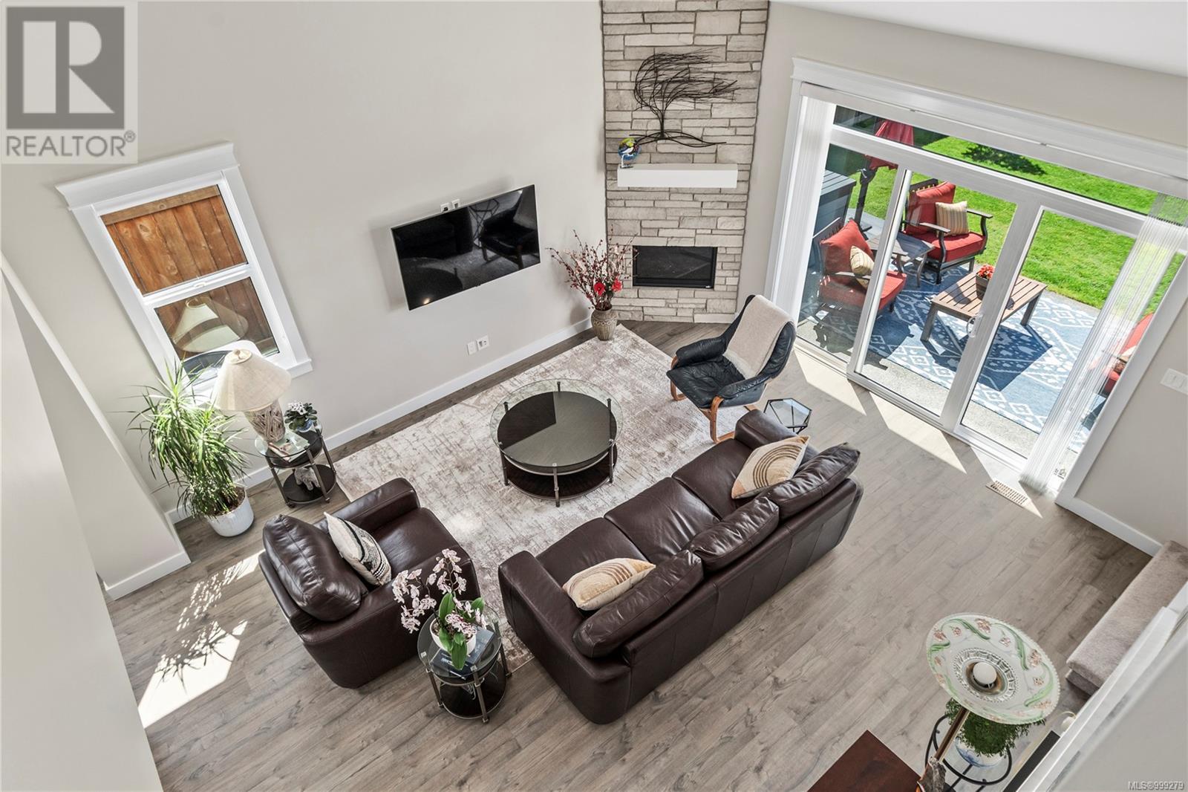2125 Evergreen Rd Campbell River, British Columbia V9W 0C8
$974,000
Experience refined living in this like-new 4-bedroom /3-bathroom home in the highly sought-after Forest Grove Estates, built in 2021. Offering a soaring 18-foot vaulted ceiling in the living room, a floor-to-ceiling stone gas fireplace, an open-concept kitchen with custom cabinetry, tiled backsplash and quartz countertops. The spacious primary bedroom and en-suite with a soaker tub and separate walk-in shower allow for easy rancher-style living. Upstairs are three additional bedrooms and a cozy study nook—ideal for families, guests, or a home office. A charming covered front patio, a fully landscaped yard with mature plants and shrubs, and side yard access already in place for a future shop. Additional highlights include a 4’ crawl space, heat pump, on-demand gas water heater, and irrigation system. Still under the balance of the new home warranty, this home is move-in ready with no GST to pay—suited for everyone from young families to retirees. No smoking or pets, it’s clean in here! (id:48643)
Property Details
| MLS® Number | 999279 |
| Property Type | Single Family |
| Neigbourhood | Campbell River West |
| Features | Curb & Gutter, Level Lot, Southern Exposure, Other, Rectangular, Marine Oriented |
| Parking Space Total | 4 |
| Structure | Shed |
Building
| Bathroom Total | 3 |
| Bedrooms Total | 4 |
| Constructed Date | 2021 |
| Cooling Type | Air Conditioned |
| Fireplace Present | Yes |
| Fireplace Total | 1 |
| Heating Fuel | Electric |
| Heating Type | Forced Air |
| Size Interior | 2,012 Ft2 |
| Total Finished Area | 2012 Sqft |
| Type | House |
Land
| Access Type | Road Access |
| Acreage | No |
| Size Irregular | 8624 |
| Size Total | 8624 Sqft |
| Size Total Text | 8624 Sqft |
| Zoning Description | R-i |
| Zoning Type | Residential |
Rooms
| Level | Type | Length | Width | Dimensions |
|---|---|---|---|---|
| Second Level | Bedroom | 12'7 x 10'11 | ||
| Second Level | Bathroom | 5 ft | Measurements not available x 5 ft | |
| Second Level | Bedroom | 11'7 x 9'8 | ||
| Second Level | Bedroom | 12'7 x 10'11 | ||
| Main Level | Ensuite | 14'4 x 8'8 | ||
| Main Level | Primary Bedroom | 17'8 x 12'10 | ||
| Main Level | Laundry Room | 6'2 x 10'5 | ||
| Main Level | Bathroom | 5'9 x 6'9 | ||
| Main Level | Living Room | 16'10 x 16'1 | ||
| Main Level | Dining Room | 10'1 x 14'6 | ||
| Main Level | Kitchen | 13 ft | Measurements not available x 13 ft |
https://www.realtor.ca/real-estate/28313846/2125-evergreen-rd-campbell-river-campbell-river-west
Contact Us
Contact us for more information
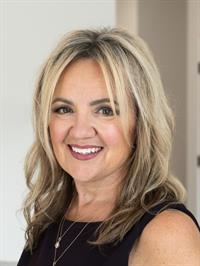
Tracy Baranyai
Personal Real Estate Corporation
www.youtube.com/embed/wD9-jOtt0rM
950 Island Highway
Campbell River, British Columbia V9W 2C3
(250) 286-1187
(250) 286-6144
www.checkrealty.ca/
www.facebook.com/remaxcheckrealty
linkedin.com/company/remaxcheckrealty
x.com/checkrealtycr
www.instagram.com/remaxcheckrealty/

Dan Baranyai
Personal Real Estate Corporation
www.baranyaiandassociates.com/
950 Island Highway
Campbell River, British Columbia V9W 2C3
(250) 286-1187
(250) 286-6144
www.checkrealty.ca/
www.facebook.com/remaxcheckrealty
linkedin.com/company/remaxcheckrealty
x.com/checkrealtycr
www.instagram.com/remaxcheckrealty/





