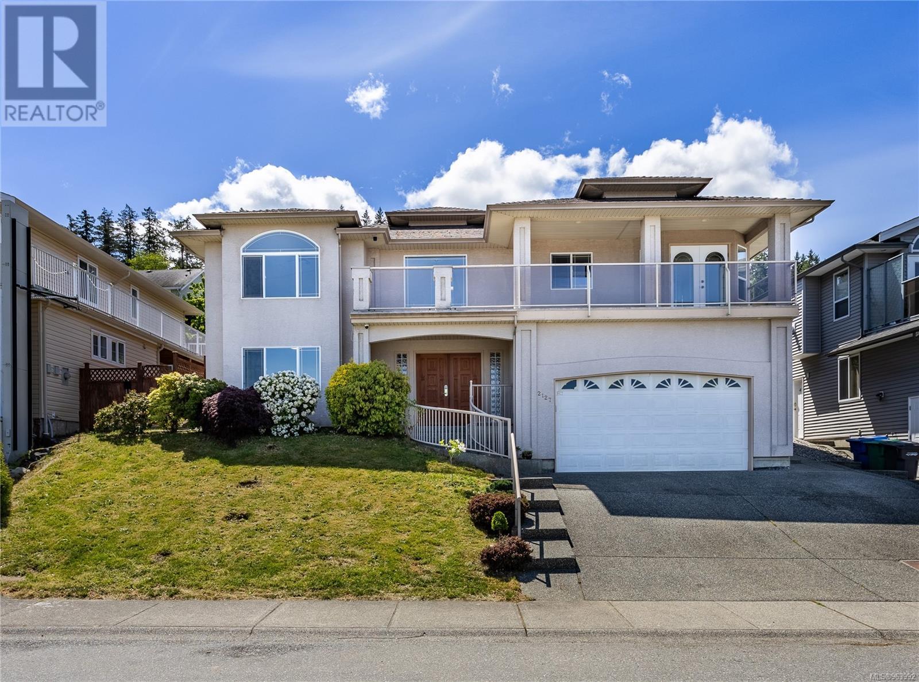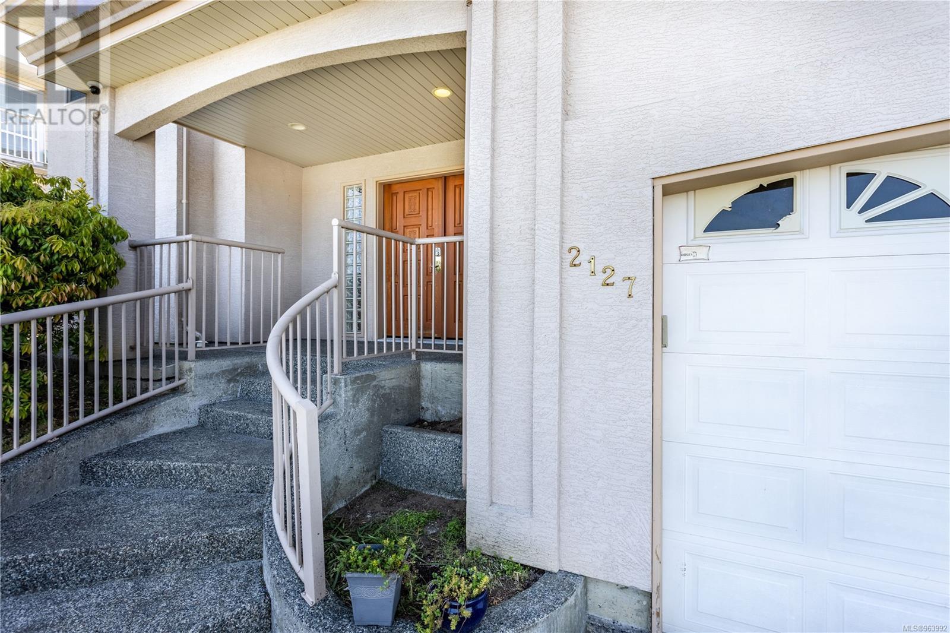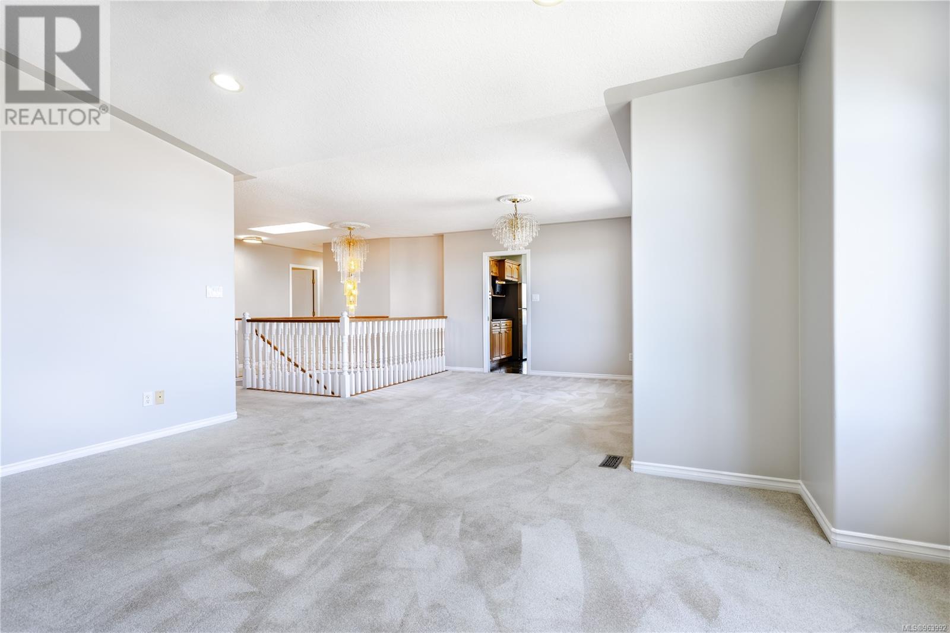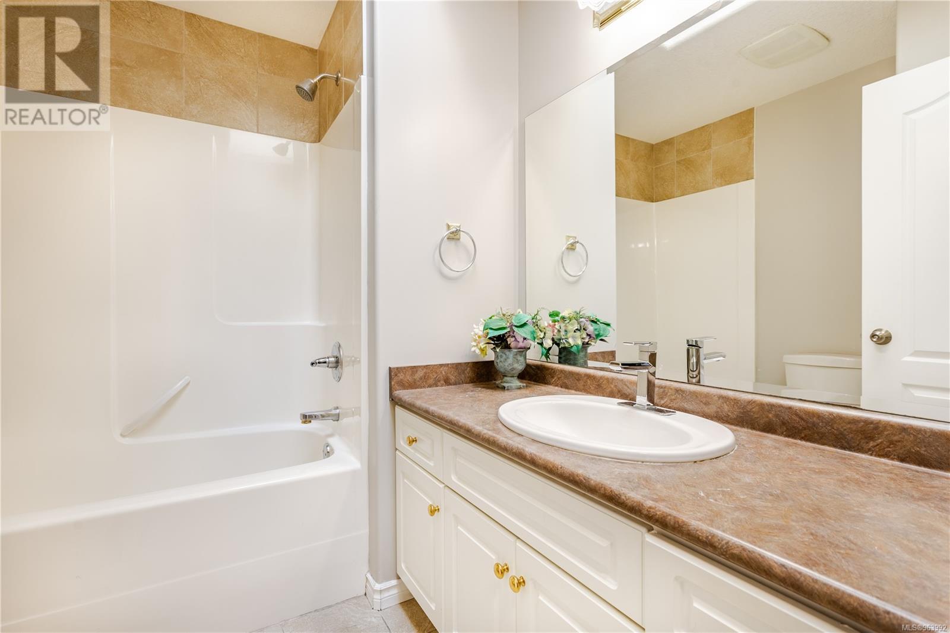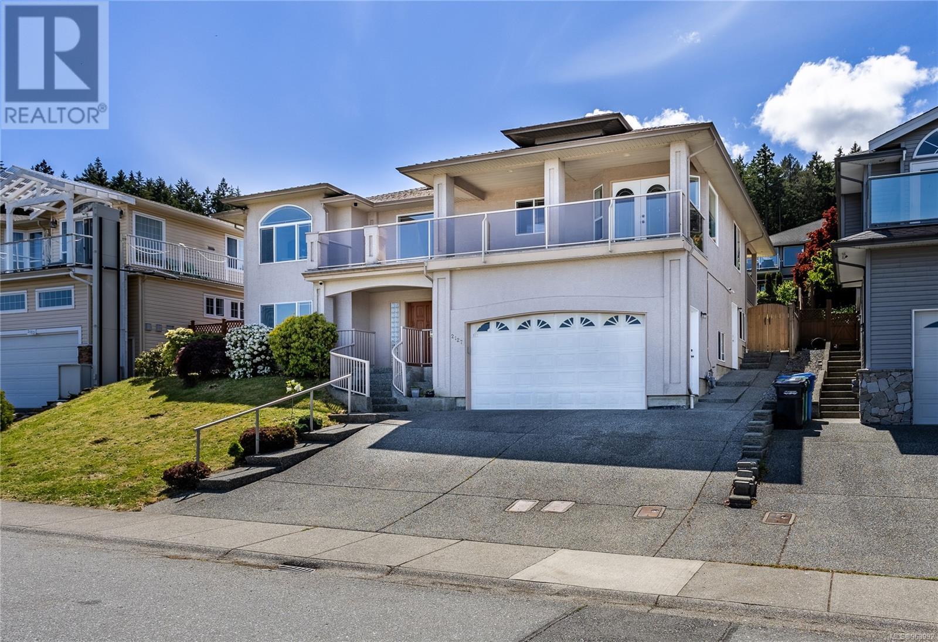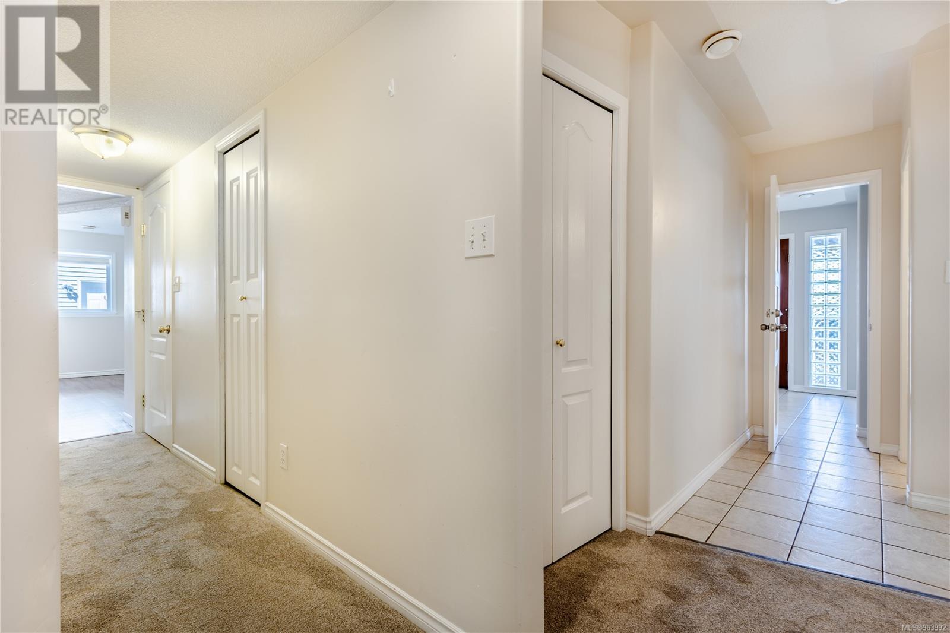2127 Wren Pl Nanaimo, British Columbia V9R 7A7
$1,080,000
Exquisite home nestled on a serene cul-de-sac, boasts breathtaking views. Stepping into the grand entrance, you are greeted by a dramatic curved staircase that extends to the second floor, creating a striking first impression. Main level is bathed in natural light, enhancing the spacious living and dining area, which features large windows, a natural gas fireplace, and dramatic lighting. From here, step out onto the deck to enjoy stunning city and ocean views.The expansive kitchen, with tiled floors and abundant cabinetry, seamlessly connects to the dining nook and family room, offering a perfect space for gatherings. There is also convenient access to a rear deck with stairs leading to the yard.Three generously sized bedrooms, including a master suite with a walk-in closet and an elegantly appointed ensuite. Lower level features a spacious entrance, a large laundry room, and a self-contained three-bedroom suite, providing excellent potential for additional income. All measurements are approximate and should be verified if important.This home combines luxury, functionality, and incredible views, making it a truly unique offering. (id:48643)
Property Details
| MLS® Number | 963992 |
| Property Type | Single Family |
| Neigbourhood | University District |
| Features | Other |
| Parking Space Total | 4 |
| View Type | Mountain View, Ocean View |
Building
| Bathroom Total | 4 |
| Bedrooms Total | 6 |
| Appliances | Jetted Tub |
| Constructed Date | 2000 |
| Cooling Type | None |
| Fireplace Present | Yes |
| Fireplace Total | 1 |
| Heating Fuel | Natural Gas |
| Heating Type | Forced Air |
| Size Interior | 3,170 Ft2 |
| Total Finished Area | 3170 Sqft |
| Type | House |
Land
| Access Type | Road Access |
| Acreage | No |
| Size Irregular | 7534 |
| Size Total | 7534 Sqft |
| Size Total Text | 7534 Sqft |
| Zoning Description | R1 |
| Zoning Type | Residential |
Rooms
| Level | Type | Length | Width | Dimensions |
|---|---|---|---|---|
| Lower Level | Laundry Room | 2'6 x 7'1 | ||
| Lower Level | Entrance | 11'2 x 12'0 | ||
| Lower Level | Living Room | 14'10 x 10'6 | ||
| Lower Level | Laundry Room | 6 ft | Measurements not available x 6 ft | |
| Lower Level | Kitchen | 10'5 x 10'2 | ||
| Lower Level | Entrance | 10 ft | 11 ft | 10 ft x 11 ft |
| Lower Level | Laundry Room | 15'2 x 11'10 | ||
| Lower Level | Bedroom | 12 ft | Measurements not available x 12 ft | |
| Lower Level | Bedroom | 9'0 x 10'2 | ||
| Lower Level | Bedroom | 14'1 x 9'0 | ||
| Lower Level | Bathroom | 4-Piece | ||
| Lower Level | Bathroom | 4-Piece | ||
| Main Level | Primary Bedroom | 13'3 x 15'6 | ||
| Main Level | Living Room | 13'0 x 15'3 | ||
| Main Level | Kitchen | 11'9 x 11'10 | ||
| Main Level | Family Room | 13'10 x 13'6 | ||
| Main Level | Ensuite | 4-Piece | ||
| Main Level | Dining Nook | 9'9 x 11'10 | ||
| Main Level | Dining Room | 13 ft | 13 ft x Measurements not available | |
| Main Level | Bedroom | 11'6 x 10'8 | ||
| Main Level | Bedroom | 10'11 x 10'8 | ||
| Main Level | Bathroom | 4-Piece |
https://www.realtor.ca/real-estate/26912577/2127-wren-pl-nanaimo-university-district
Contact Us
Contact us for more information

Xu Sun
Personal Real Estate Corporation
4200 Island Highway North
Nanaimo, British Columbia V9T 1W6
(250) 758-7653
(250) 758-8477
royallepagenanaimo.ca/

