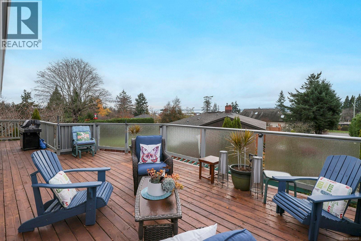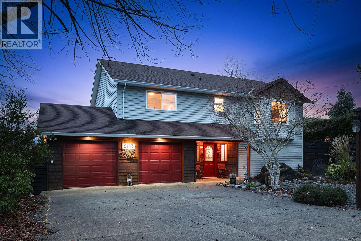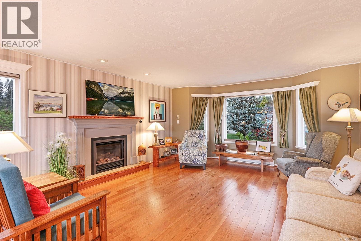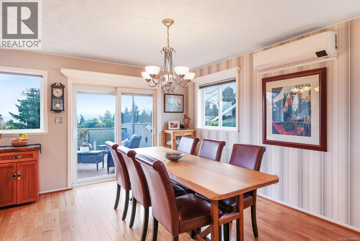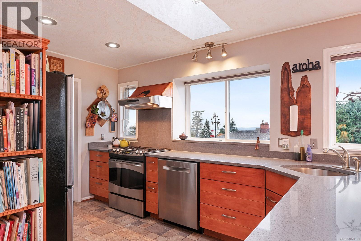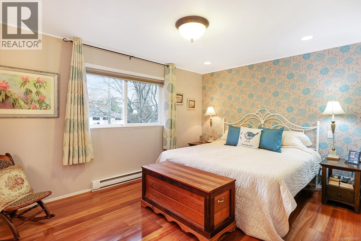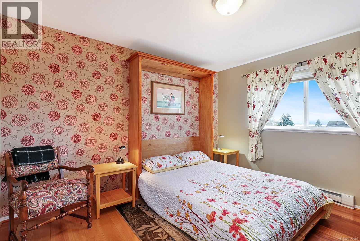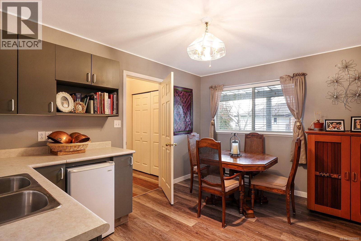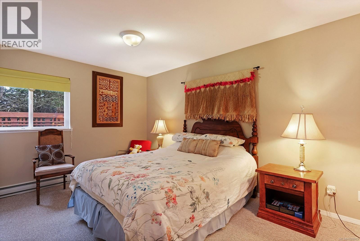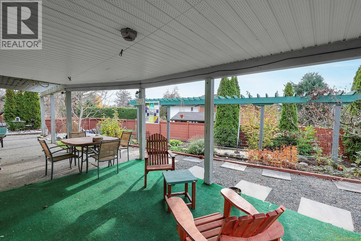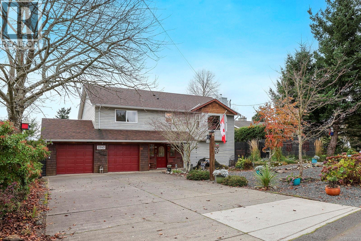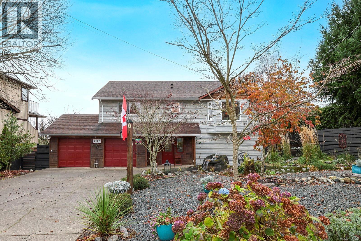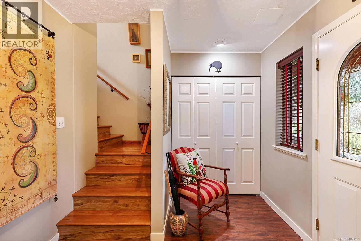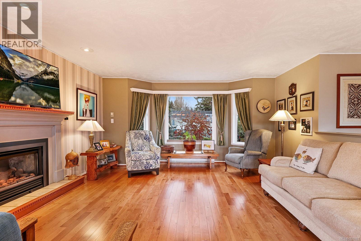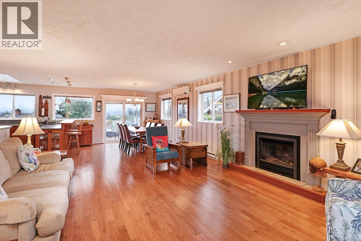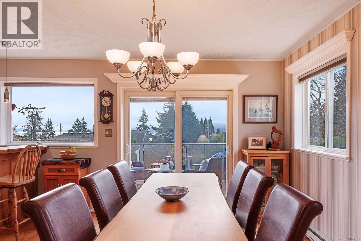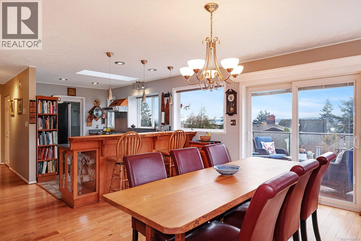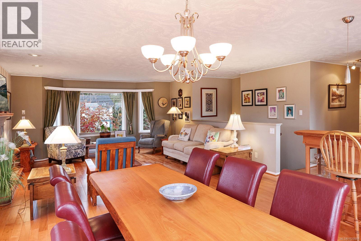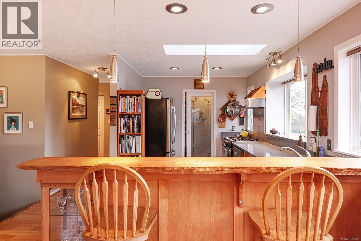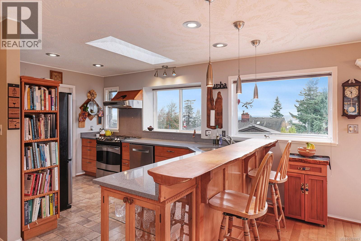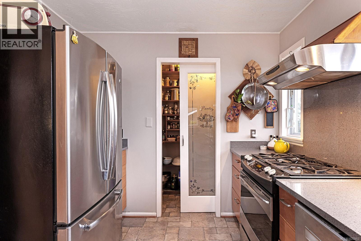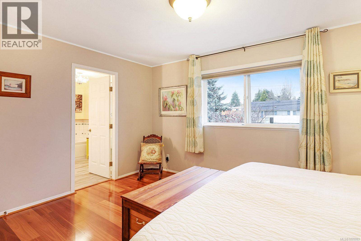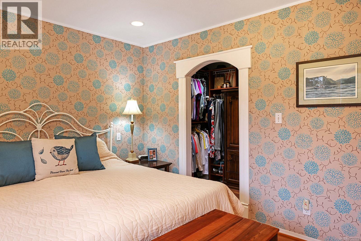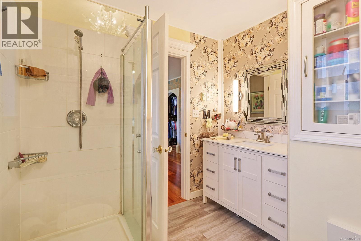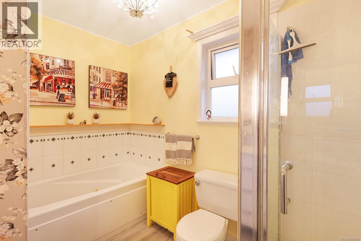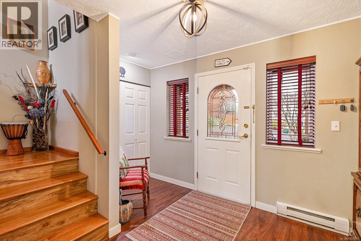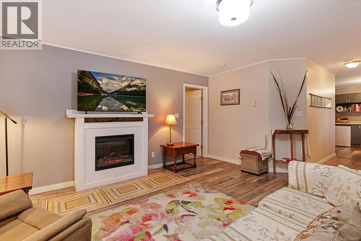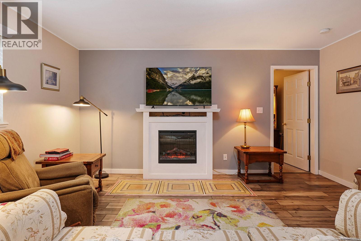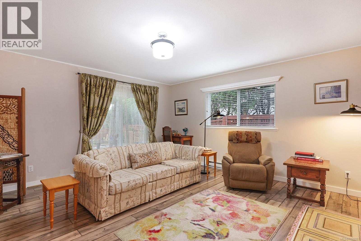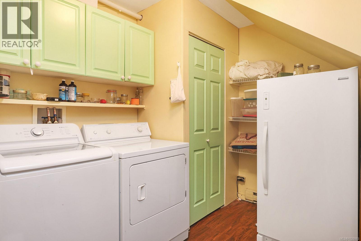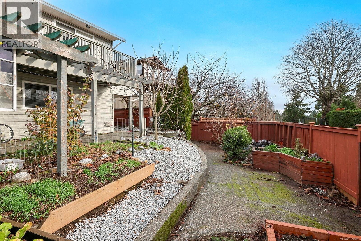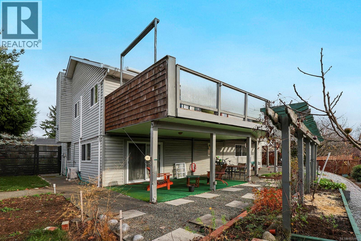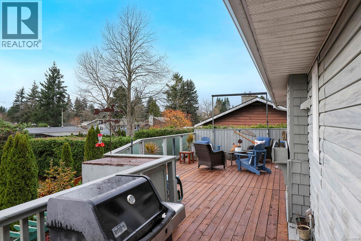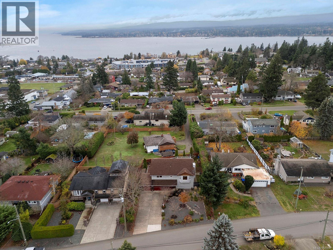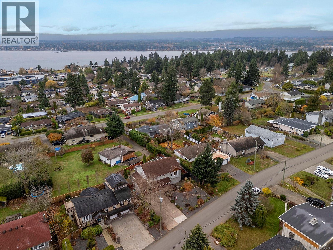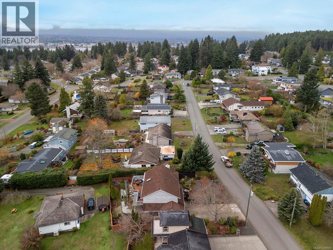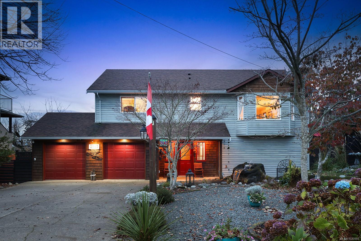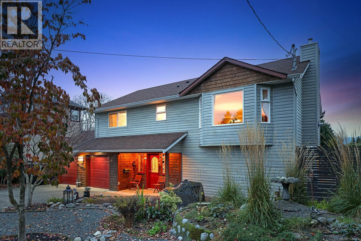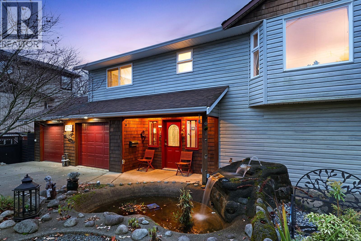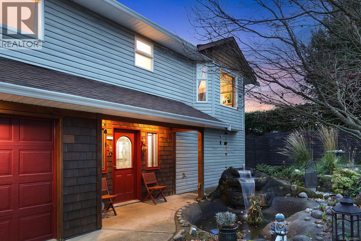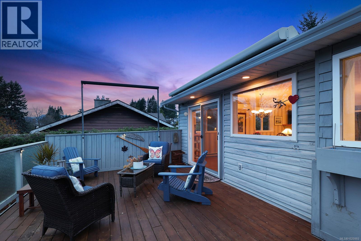2143 Cooke Ave Comox, British Columbia V9M 1N3
$945,000
Expansive views of the Beaufort Mtn Range, and south to the Comox Harbour. A fantastic floor plan w/ main living on the upper level to capture the views, and a private in-law suite on the lower level. The Great room boasts a split heat pump for efficient heating & A/C, cozy gas fireplace, gleaming hardwood flooring, large picture windows, a slider w/ built-in blinds, a full width deck & 2 yr old electric awning. The kitchen renovation created a well-designed space w/ a full pantry, s/s appliances, gas range, live edge bar w/ seating, quartz counters, & fantastic views! The hardwood flooring extends into the 2 bedrooms on the upper-level, one with a Murphy bed, and the primary offers a walk-in closet & 4 pce ensuite. The lower level is ideal for a family in-law suite w/ a spacious family room, bedroom, 4 pce bath and kitchenette. Easy access to the covered patio, fenced yard, raised beds, shed, figs, plums & hazelnuts! Fabulous water feature & low maintenance river rock landscaping. (id:48643)
Property Details
| MLS® Number | 1020993 |
| Property Type | Single Family |
| Neigbourhood | Comox (Town of) |
| Features | Central Location, Southern Exposure, Wooded Area, Other, Marine Oriented |
| Parking Space Total | 2 |
| View Type | Mountain View, Ocean View |
Building
| Bathroom Total | 3 |
| Bedrooms Total | 3 |
| Constructed Date | 1995 |
| Cooling Type | Air Conditioned |
| Fireplace Present | Yes |
| Fireplace Total | 2 |
| Heating Fuel | Electric |
| Heating Type | Baseboard Heaters, Heat Pump |
| Size Interior | 2,299 Ft2 |
| Total Finished Area | 2299 Sqft |
| Type | House |
Parking
| Garage |
Land
| Acreage | No |
| Size Irregular | 7405 |
| Size Total | 7405 Sqft |
| Size Total Text | 7405 Sqft |
| Zoning Description | R1.0 |
| Zoning Type | Residential |
Rooms
| Level | Type | Length | Width | Dimensions |
|---|---|---|---|---|
| Lower Level | Entrance | 10'9 x 8'6 | ||
| Lower Level | Bedroom | 15'6 x 9'10 | ||
| Lower Level | Laundry Room | 9'2 x 10'2 | ||
| Lower Level | Family Room | 15'6 x 16'6 | ||
| Lower Level | Bathroom | 4-Piece | ||
| Lower Level | Dining Nook | 10'10 x 13'6 | ||
| Lower Level | Mud Room | 5'0 x 5'0 | ||
| Lower Level | Storage | 5'0 x 5'0 | ||
| Main Level | Ensuite | 4-Piece | ||
| Main Level | Primary Bedroom | 14'6 x 10'10 | ||
| Main Level | Living Room | 15'7 x 19'3 | ||
| Main Level | Dining Room | 12'1 x 11'11 | ||
| Main Level | Kitchen | 13'11 x 8'8 | ||
| Main Level | Bathroom | 4-Piece | ||
| Main Level | Bedroom | 11'2 x 12'7 |
https://www.realtor.ca/real-estate/29129795/2143-cooke-ave-comox-comox-town-of
Contact Us
Contact us for more information

Jane Denham
Personal Real Estate Corporation
www.janedenham.com/
282 Anderton Road
Comox, British Columbia V9M 1Y2
(250) 339-2021
(888) 829-7205
(250) 339-5529
www.oceanpacificrealty.com/

Marnie Denham-Clare
282 Anderton Road
Comox, British Columbia V9M 1Y2
(250) 339-2021
(888) 829-7205
(250) 339-5529
www.oceanpacificrealty.com/

Grace Denham-Clare
www.janedenham.com/
282 Anderton Road
Comox, British Columbia V9M 1Y2
(250) 339-2021
(888) 829-7205
(250) 339-5529
www.oceanpacificrealty.com/

