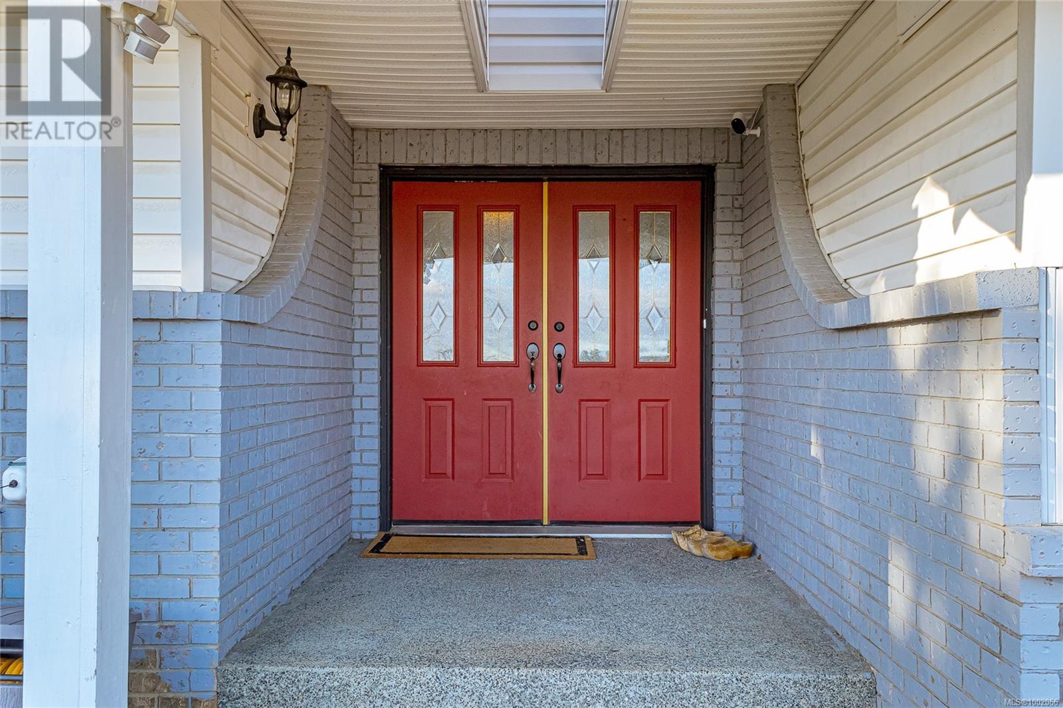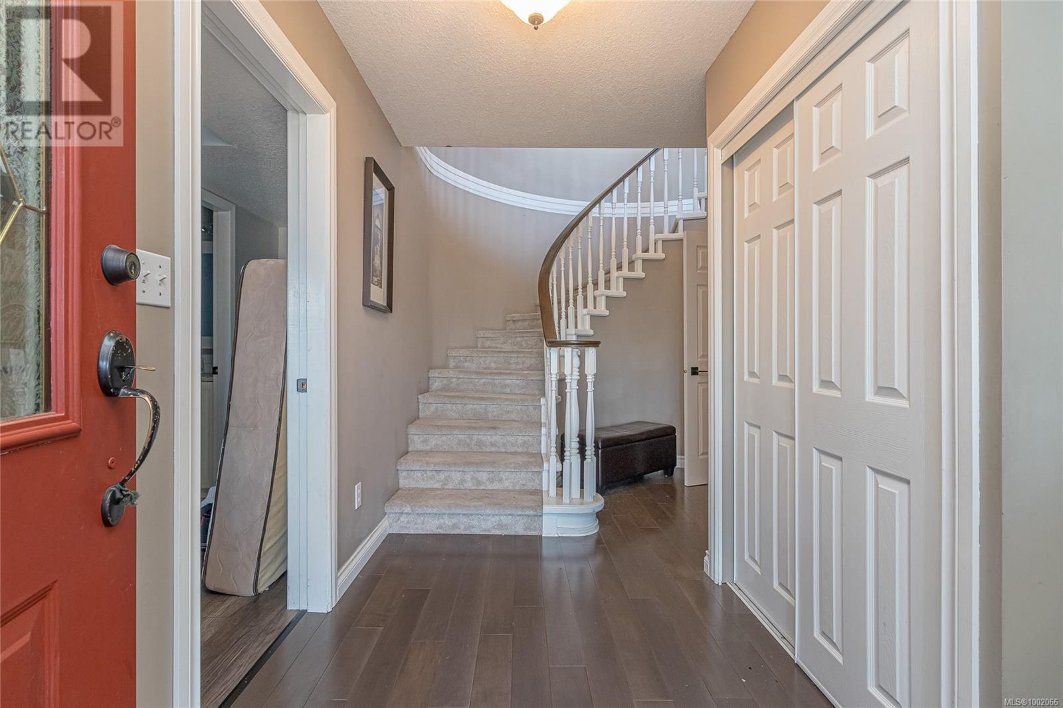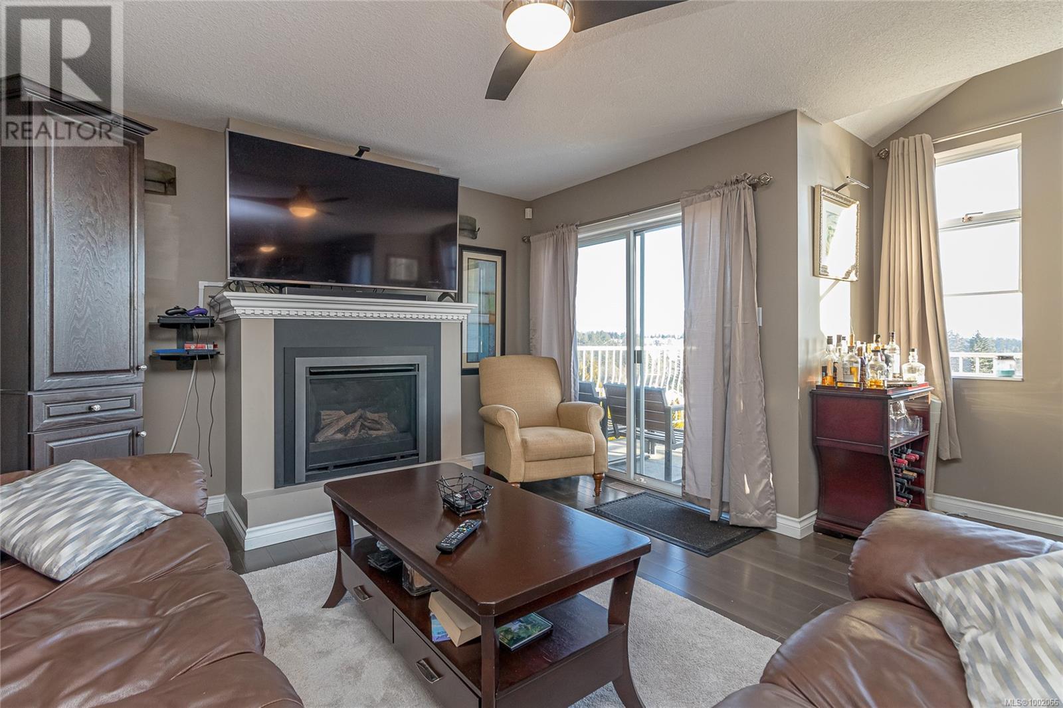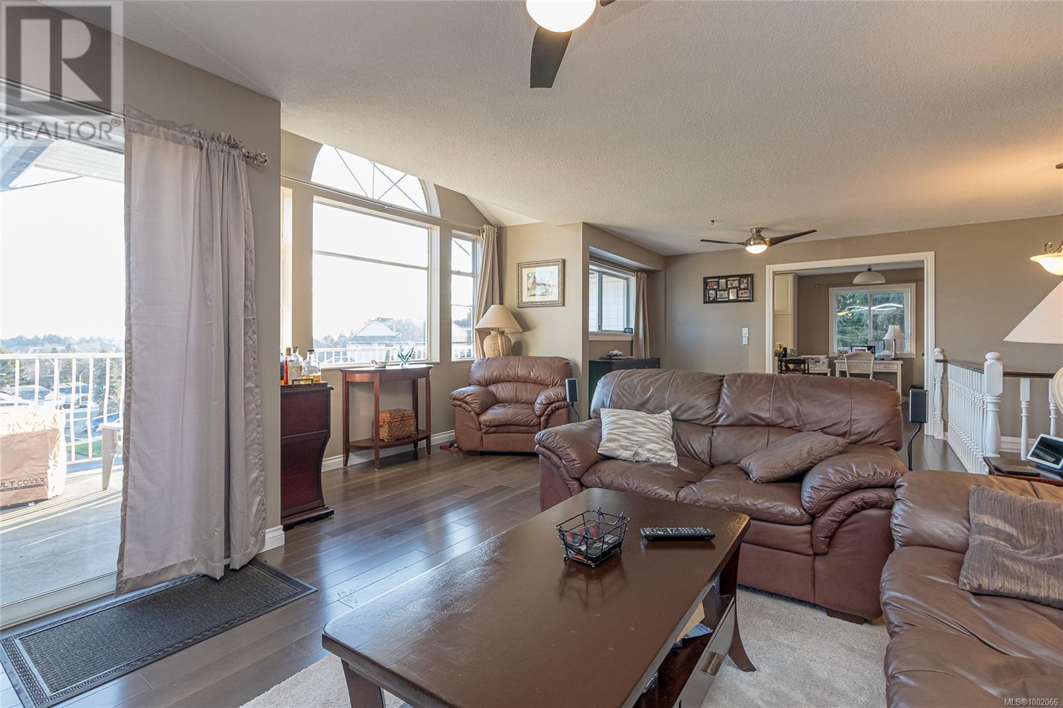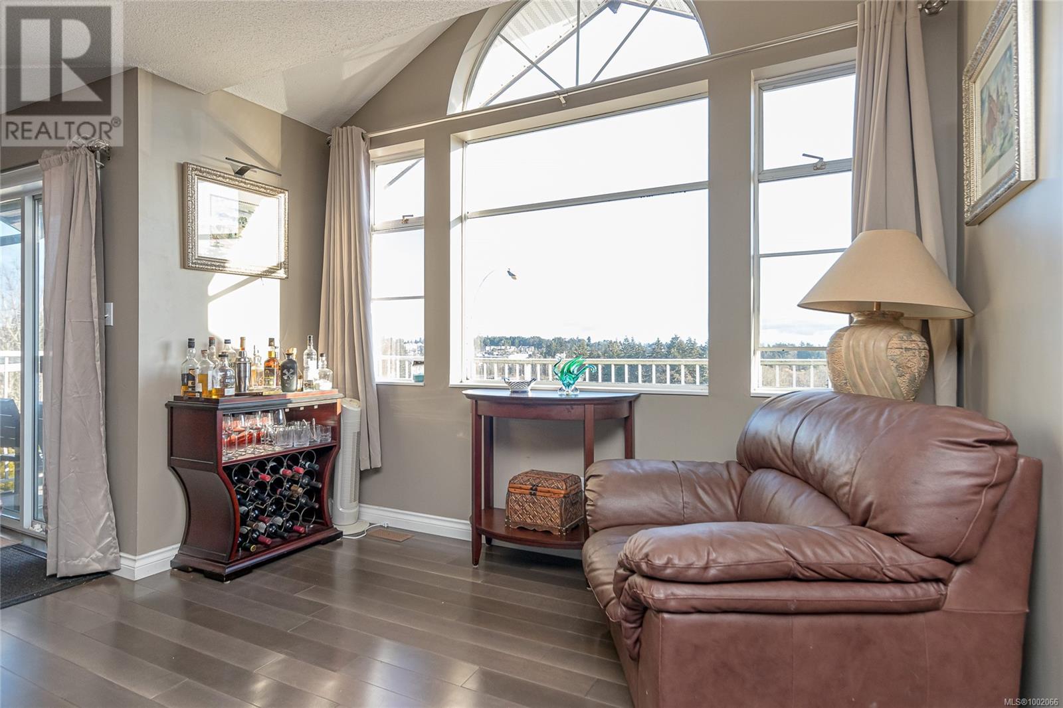217 Tahoe Ave Nanaimo, British Columbia V9R 6S2
$889,000
This impressive 3,100 sqft family home offers an exceptional blend of space, functionality, and modern elegance, making it ideal for multi-generational families or those seeking a mortgage helper. Nestled near Westwood Lake Park, this home features 5 bedrooms + 1 den and 4 bathrooms, with a fully legal 1-bedroom + den suite and an additional in-law suite downstairs. The open-concept main floor flows effortlessly from the gourmet kitchen—featuring granite counters, a gas range, and a sunlit breakfast nook—into the great room and formal dining area, all enhanced by hardwood floors, vaulted ceilings, and a cozy gas fireplace. Step outside to enjoy the front patio facing to the valley or a covered back deck, ideal for relaxing or entertaining. The lower level features a legal one-bedroom plus a den suite with private entry and laundry, generating rental income as mortgage helper, while an additional bedroom, bath and living room near the entry offer flexible in-law or teen suite. A short driving or walking distance to Nanaimo Christian School — a key factor for families who value education. Walking distance to Cathers Lake Beach and Westwood lake— ideal for families who enjoy outdoor activities and an active lifestyle. Also it’s next to the Nanaimo Ice Centre and Aquatic Centre — perfect for families who enjoy ice sports and water activities. (id:48643)
Property Details
| MLS® Number | 1002066 |
| Property Type | Single Family |
| Neigbourhood | South Jingle Pot |
| Parking Space Total | 4 |
| Plan | Vip38727 |
| View Type | City View, Mountain View, Valley View |
Building
| Bathroom Total | 4 |
| Bedrooms Total | 5 |
| Constructed Date | 1990 |
| Cooling Type | None |
| Fireplace Present | Yes |
| Fireplace Total | 1 |
| Heating Type | Baseboard Heaters, Forced Air |
| Size Interior | 3,528 Ft2 |
| Total Finished Area | 3083 Sqft |
| Type | House |
Land
| Access Type | Road Access |
| Acreage | No |
| Size Irregular | 7874 |
| Size Total | 7874 Sqft |
| Size Total Text | 7874 Sqft |
| Zoning Description | R5 |
| Zoning Type | Residential |
Rooms
| Level | Type | Length | Width | Dimensions |
|---|---|---|---|---|
| Lower Level | Laundry Room | 9 ft | 9 ft x Measurements not available | |
| Lower Level | Bathroom | 4-Piece | ||
| Lower Level | Den | 9'7 x 8'7 | ||
| Lower Level | Bedroom | 10 ft | Measurements not available x 10 ft | |
| Lower Level | Kitchen | 12'6 x 9'9 | ||
| Lower Level | Entrance | 4'6 x 5'3 | ||
| Lower Level | Laundry Room | 6 ft | Measurements not available x 6 ft | |
| Lower Level | Bathroom | 4-Piece | ||
| Lower Level | Bedroom | 11'2 x 9'9 | ||
| Lower Level | Family Room | 12'1 x 15'6 | ||
| Lower Level | Entrance | 11 ft | 8 ft | 11 ft x 8 ft |
| Main Level | Bathroom | 4-Piece | ||
| Main Level | Bedroom | 9'11 x 9'10 | ||
| Main Level | Bedroom | 10 ft | 10 ft x Measurements not available | |
| Main Level | Ensuite | 5-Piece | ||
| Main Level | Primary Bedroom | 13 ft | Measurements not available x 13 ft | |
| Main Level | Other | 8 ft | 12 ft | 8 ft x 12 ft |
| Main Level | Dining Nook | 13'10 x 11'8 | ||
| Main Level | Kitchen | 12'2 x 17'7 | ||
| Main Level | Dining Room | 8'8 x 12'1 | ||
| Main Level | Living Room | 11'1 x 15'10 |
https://www.realtor.ca/real-estate/28407922/217-tahoe-ave-nanaimo-south-jingle-pot
Contact Us
Contact us for more information

Hunter Yu
Personal Real Estate Corporation
#604 - 5800 Turner Road
Nanaimo, British Columbia V9T 6J4
(250) 756-2112
(250) 756-9144
www.suttonnanaimo.com/

Sunny Sun
www.sunnysunrealtor.com/
#604 - 5800 Turner Road
Nanaimo, British Columbia V9T 6J4
(250) 756-2112
(250) 756-9144
www.suttonnanaimo.com/




