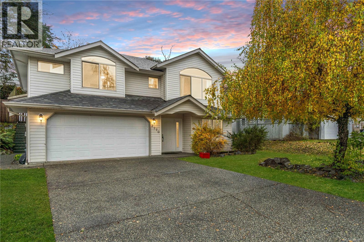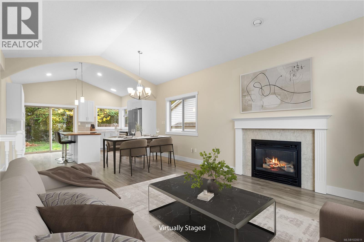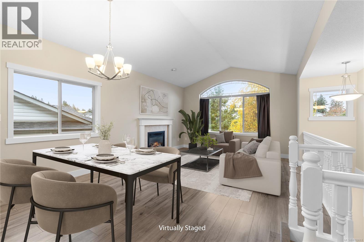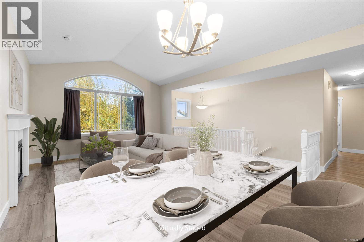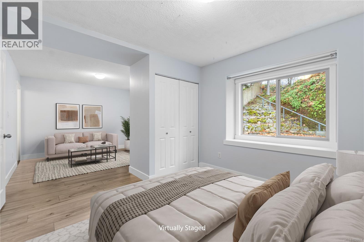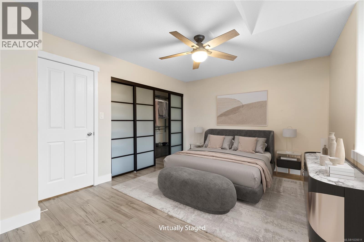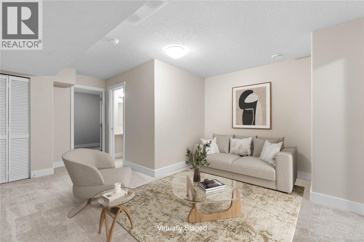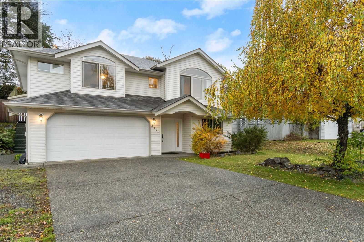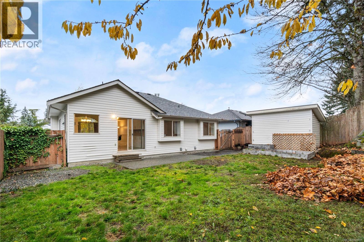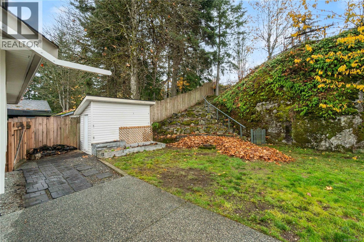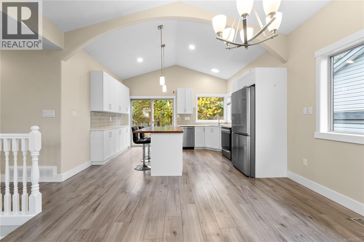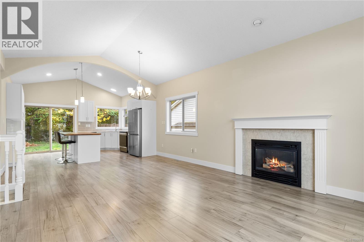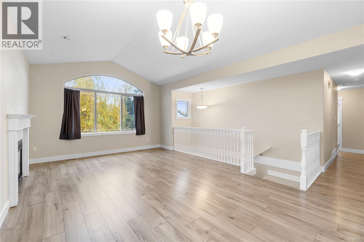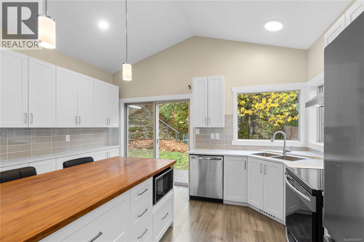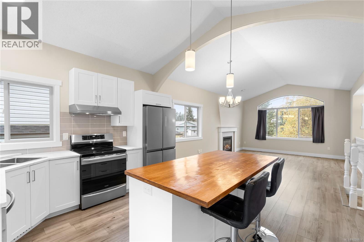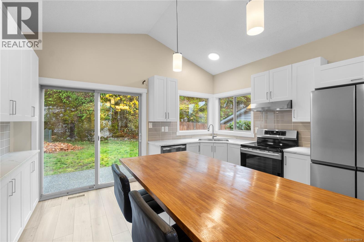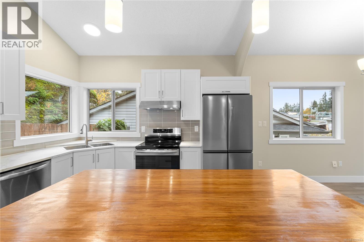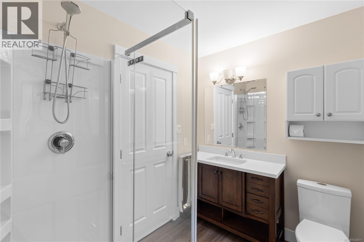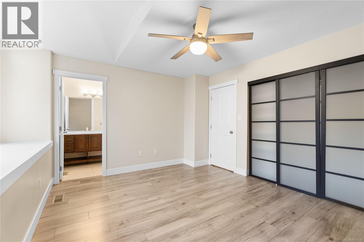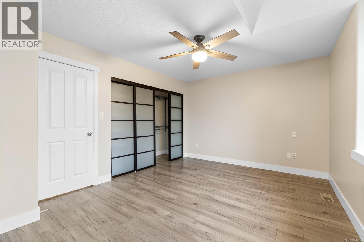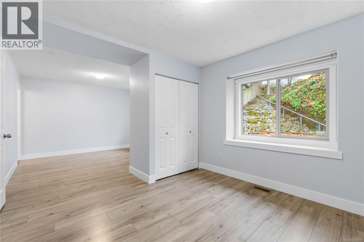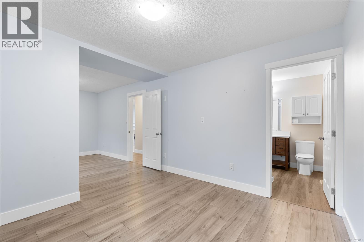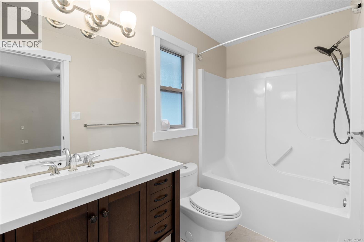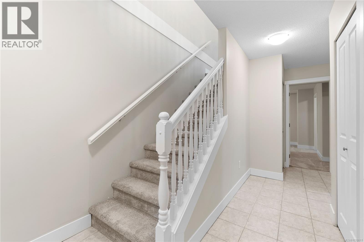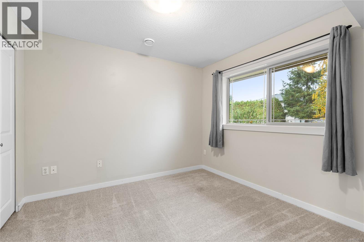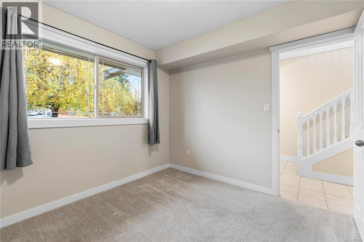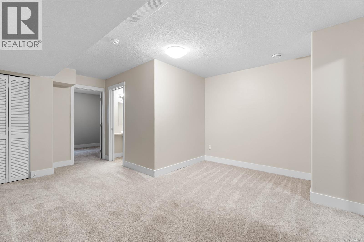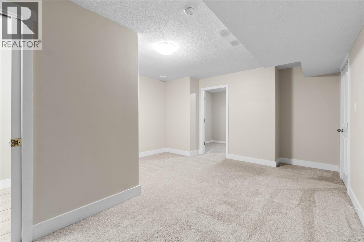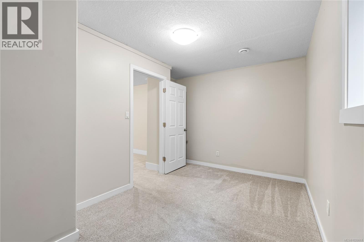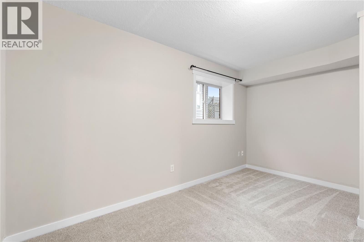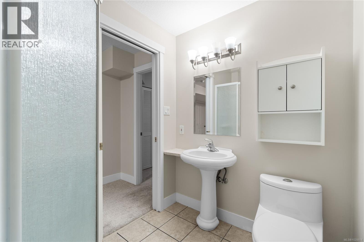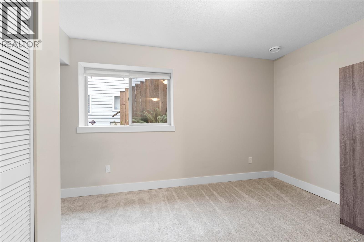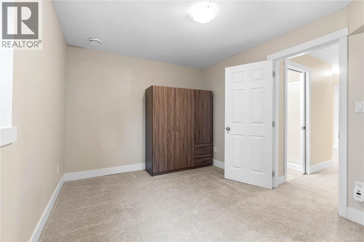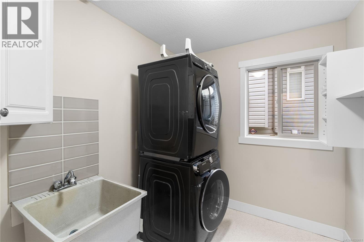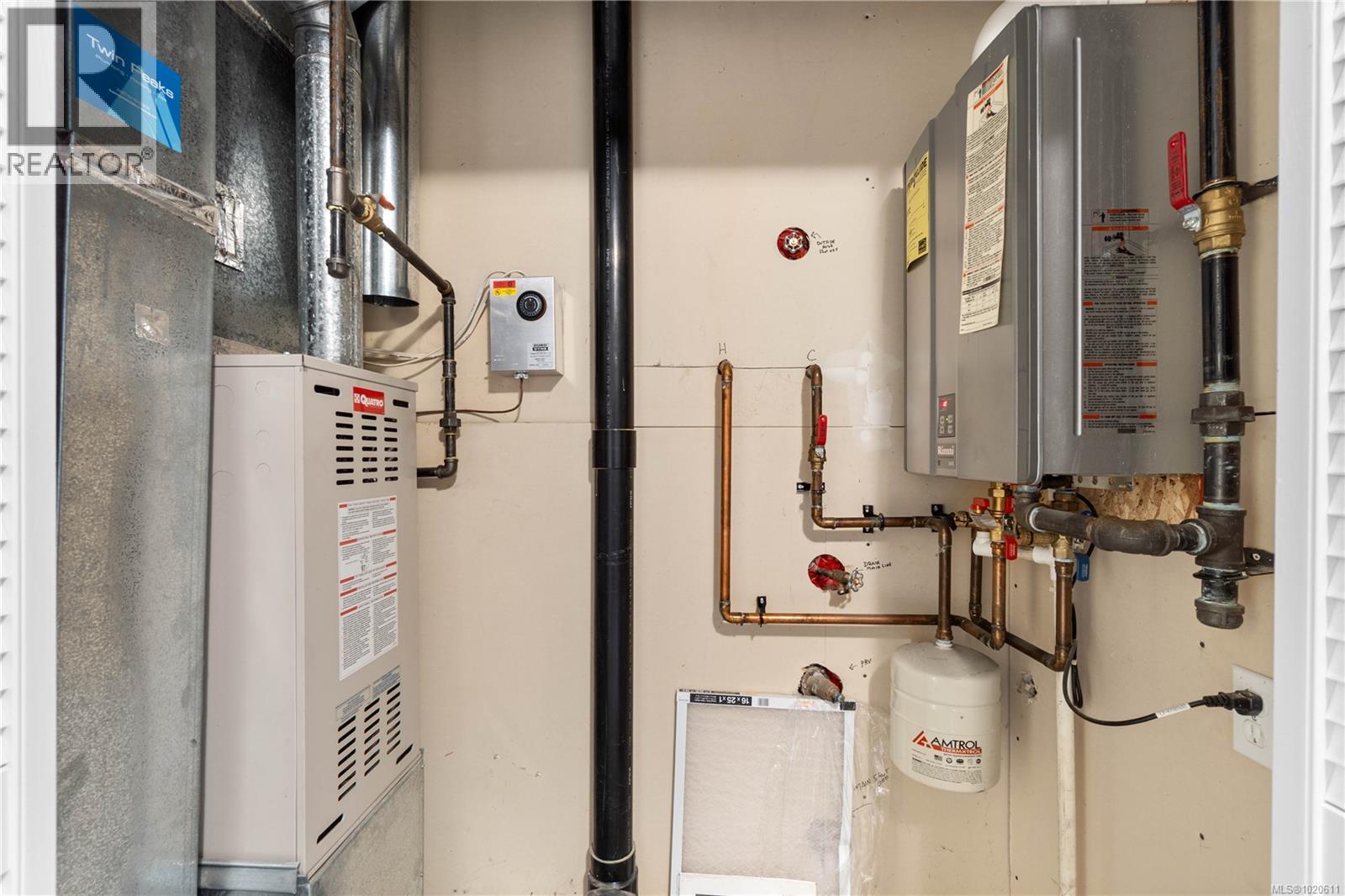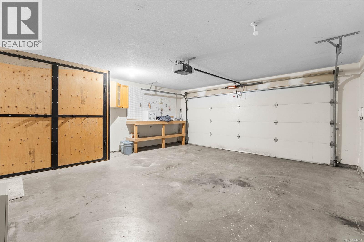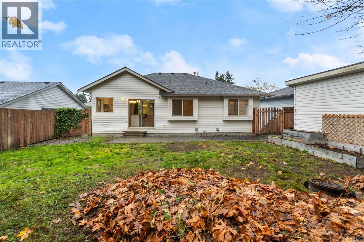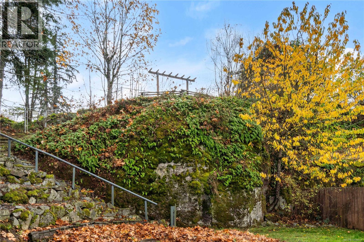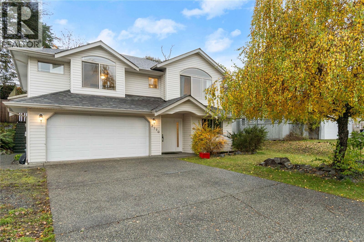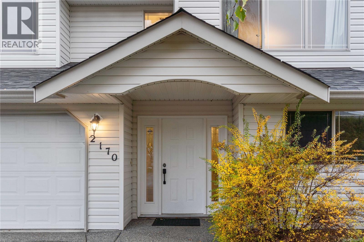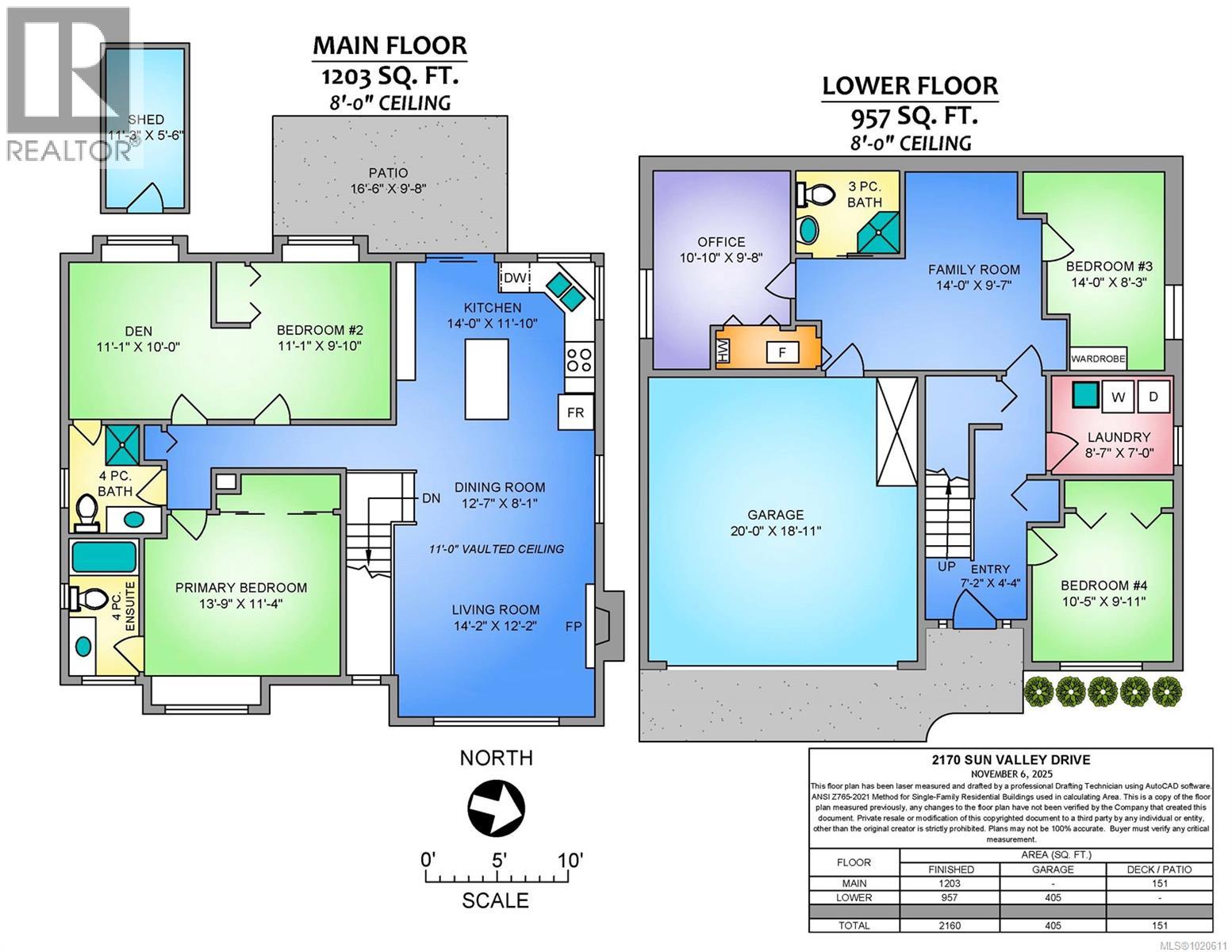2170 Sun Valley Dr Nanaimo, British Columbia V9T 6K6
$879,900
Fantastic family home walking distance to syuwenct (previously Coal Tyee) Elementary. The open-concept main level is ideal for families and entertaining, featuring 11' vaulted ceilings, an updated kitchen with tons of storage, ample dining space, and a cozy gas fireplace in the living area. Sliding glass doors open onto a super private back patio and yard space, perfect for hanging out around the firepit. The spacious primary bedroom features a huge deep-set window for space and light and a full 4pc ensuite, while the oversized bedroom/den combo can easily be converted back to 2 separate bedrooms with original door and wall framing still in place. The lower floor offers 2 more bedrooms plus another den/office (for a total of 6 potential sleeping rooms!), a family room and 3pc bathroom, providing layout options for potential secondary suite or in-law accommodation. Located in a great family neighborhood close to Beban Park Rec Centre and the amenities of the Bowen corridor, this is the home you've been waiting for. All data and measurements are approximate, please verify. (id:48643)
Property Details
| MLS® Number | 1020611 |
| Property Type | Single Family |
| Neigbourhood | Diver Lake |
| Features | Central Location, Other |
| Parking Space Total | 3 |
| Structure | Shed |
Building
| Bathroom Total | 3 |
| Bedrooms Total | 4 |
| Appliances | Dishwasher, Microwave, Refrigerator, Stove, Washer, Dryer |
| Constructed Date | 1999 |
| Cooling Type | None |
| Fireplace Present | Yes |
| Fireplace Total | 1 |
| Heating Fuel | Natural Gas |
| Heating Type | Forced Air |
| Size Interior | 2,160 Ft2 |
| Total Finished Area | 2160 Sqft |
| Type | House |
Land
| Acreage | No |
| Size Irregular | 6454 |
| Size Total | 6454 Sqft |
| Size Total Text | 6454 Sqft |
| Zoning Description | R5 |
| Zoning Type | Residential |
Rooms
| Level | Type | Length | Width | Dimensions |
|---|---|---|---|---|
| Lower Level | Bedroom | 10'5 x 9'11 | ||
| Lower Level | Family Room | 14'0 x 9'7 | ||
| Lower Level | Bedroom | 14'0 x 8'3 | ||
| Lower Level | Office | 10'10 x 9'8 | ||
| Lower Level | Bathroom | 3-Piece | ||
| Lower Level | Laundry Room | 8'7 x 7'0 | ||
| Lower Level | Entrance | 7'2 x 4'4 | ||
| Main Level | Dining Room | 12'7 x 8'1 | ||
| Main Level | Kitchen | 14'0 x 11'10 | ||
| Main Level | Primary Bedroom | 13'9 x 11'4 | ||
| Main Level | Ensuite | 4-Piece | ||
| Main Level | Bedroom | 11'1 x 9'10 | ||
| Main Level | Den | 11'1 x 10'0 | ||
| Main Level | Bathroom | 3-Piece | ||
| Main Level | Living Room | 14'2 x 12'0 |
https://www.realtor.ca/real-estate/29110384/2170-sun-valley-dr-nanaimo-diver-lake
Contact Us
Contact us for more information
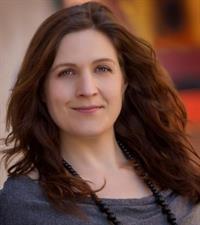
Erin Havers
www.erinhavers.com/
#1 - 5140 Metral Drive
Nanaimo, British Columbia V9T 2K8
(250) 751-1223
(800) 916-9229
(250) 751-1300
www.remaxprofessionalsbc.com/

