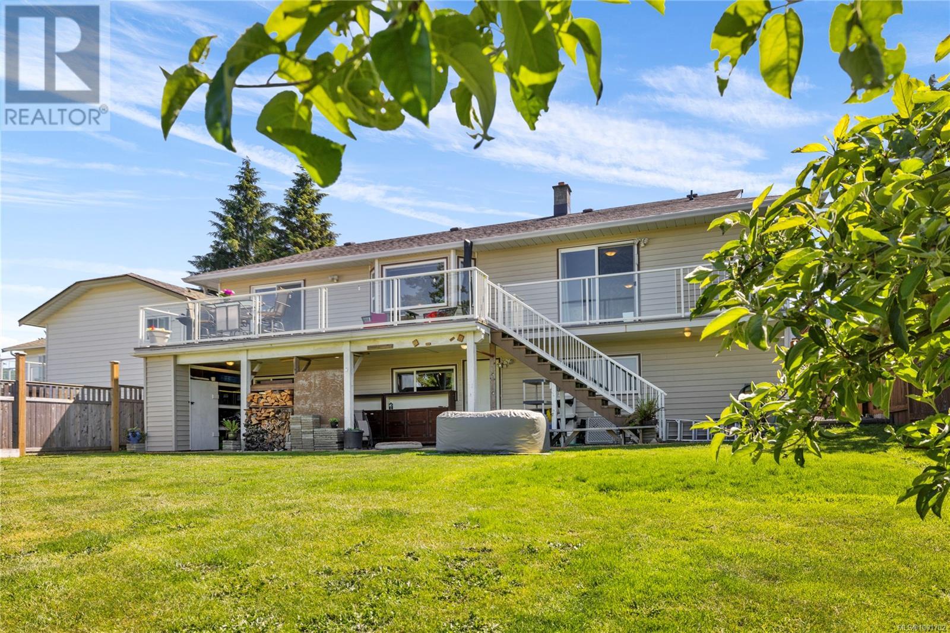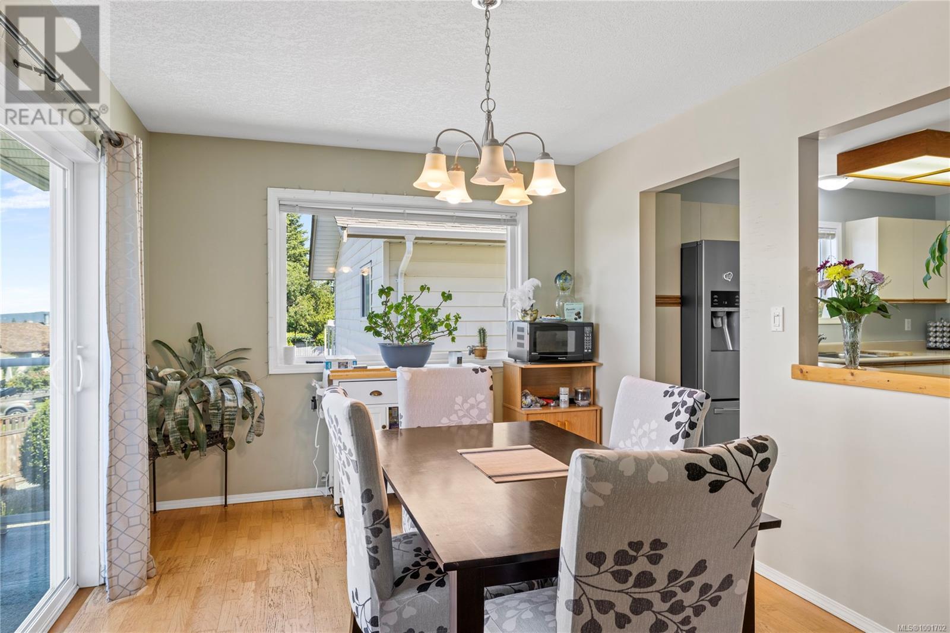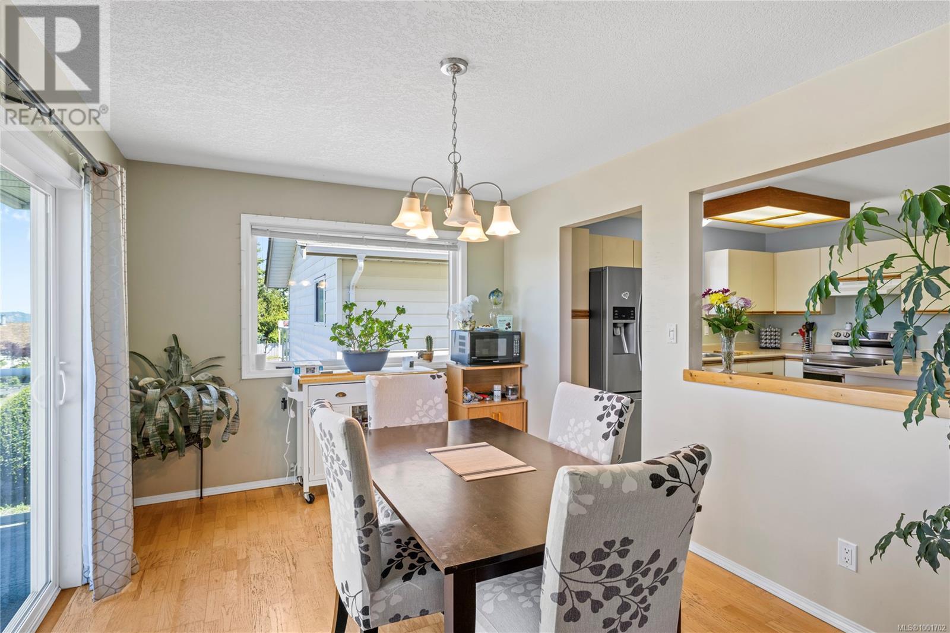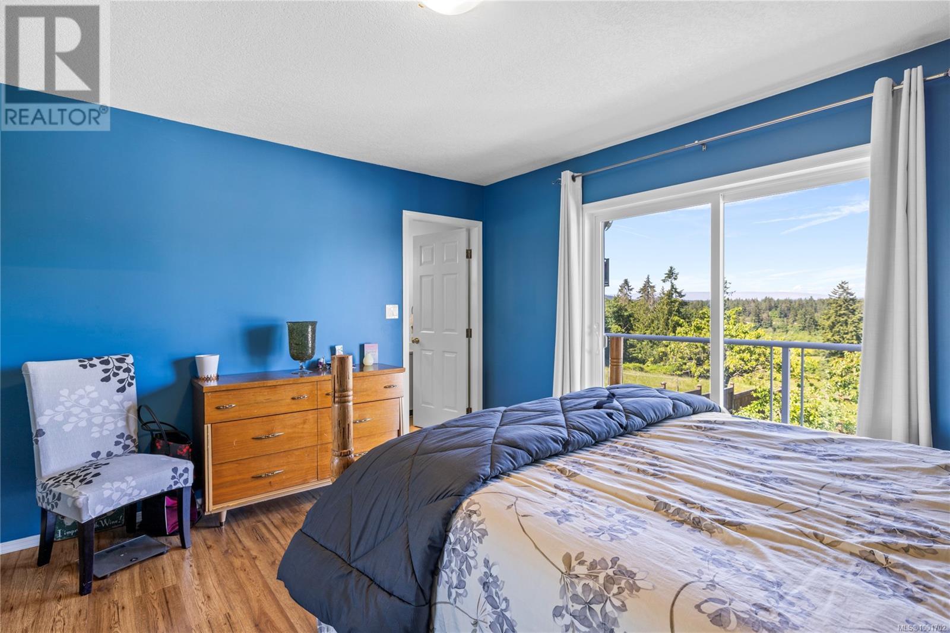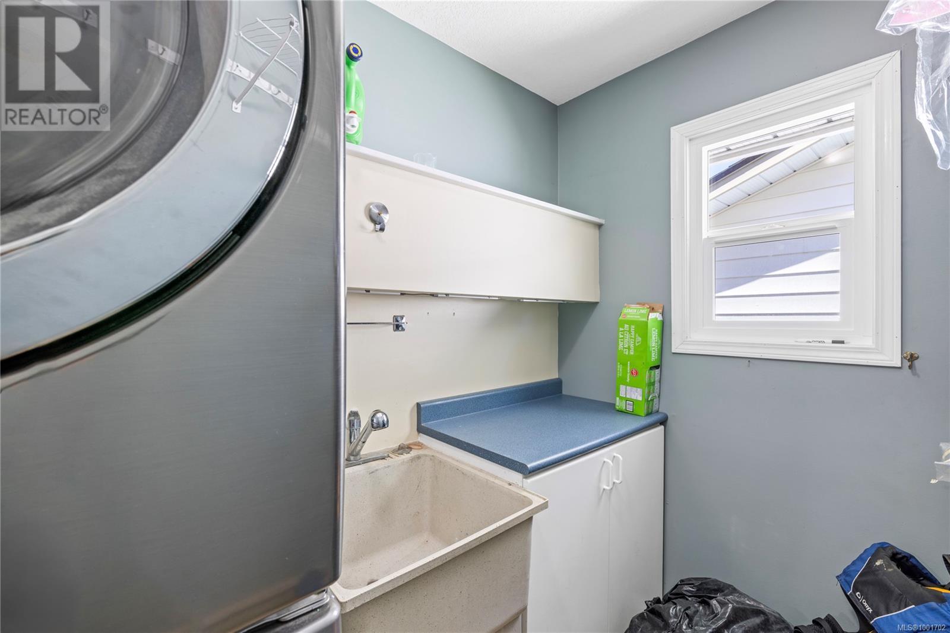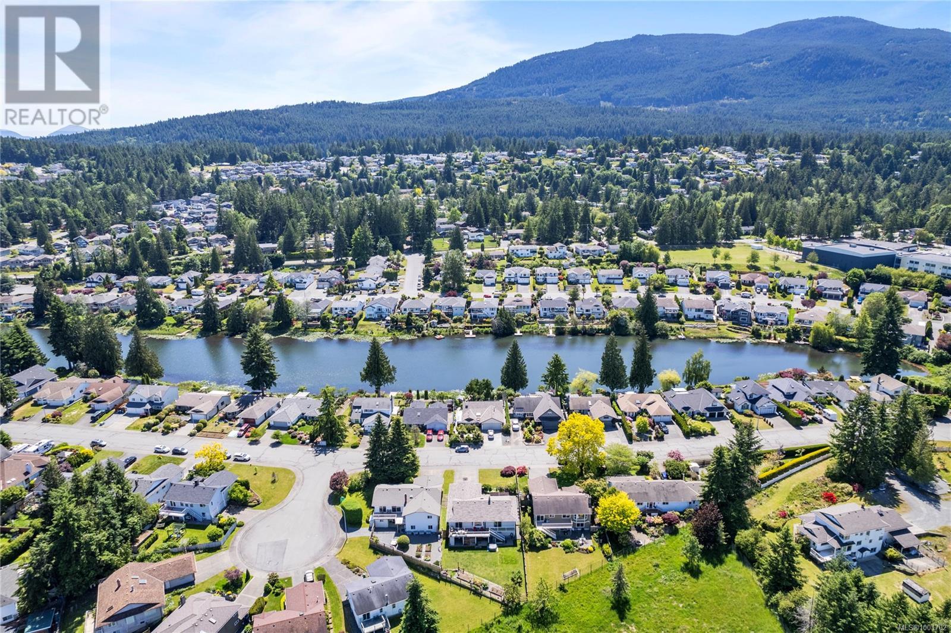2176 Michigan Way Nanaimo, British Columbia V9R 6S1
$889,900
Tucked at the end of a quiet South Jingle Pot neighbourhood and just around the corner from Cathers Lake, this fully fenced property offers the perfect blend of a peaceful rural atmosphere & city convenience. The level-entry main floor features 3 bedrooms & 2 full bathrooms, including a private 3pc ensuite in the spacious primary suite. The living & dining areas are flooded w/ natural light & the bright kitchen offers a generous amount of counter space, storage & a cozy breakfast nook. Step out onto the large back deck & take in the wide-open views—an ideal setting for relaxing or entertaining. The oversized mudroom leads directly to the double garage, making daily life easy & efficient. Downstairs, a 1 bedroom + den in law suite with separate access provides excellent flexibility for extended family, guests or a mortgage helper. Recent upgrades include a new roof & a new heat pump. This home offers space, comfort & connection to nature right in the city in proximity to Westwood Lake, VIU, schools, & the Parkway. (id:48643)
Property Details
| MLS® Number | 1001702 |
| Property Type | Single Family |
| Neigbourhood | South Jingle Pot |
| Features | Other |
| Parking Space Total | 6 |
| View Type | Mountain View |
Building
| Bathroom Total | 3 |
| Bedrooms Total | 5 |
| Constructed Date | 1986 |
| Cooling Type | Air Conditioned |
| Fireplace Present | Yes |
| Fireplace Total | 1 |
| Heating Type | Forced Air, Heat Pump |
| Size Interior | 2,760 Ft2 |
| Total Finished Area | 2600 Sqft |
| Type | House |
Land
| Access Type | Road Access |
| Acreage | No |
| Size Irregular | 8213 |
| Size Total | 8213 Sqft |
| Size Total Text | 8213 Sqft |
| Zoning Type | Residential |
Rooms
| Level | Type | Length | Width | Dimensions |
|---|---|---|---|---|
| Lower Level | Utility Room | 6'8 x 12'4 | ||
| Main Level | Bathroom | 5'4 x 10'2 | ||
| Main Level | Bedroom | 9'1 x 9'10 | ||
| Main Level | Bedroom | 9'3 x 9'10 | ||
| Main Level | Ensuite | 5'4 x 8'5 | ||
| Main Level | Primary Bedroom | 13'9 x 12'4 | ||
| Main Level | Laundry Room | 21'2 x 5'8 | ||
| Main Level | Kitchen | 14'8 x 12'9 | ||
| Main Level | Dining Room | 15'1 x 10'0 | ||
| Main Level | Living Room | 14'1 x 20'7 | ||
| Main Level | Entrance | 5'6 x 4'0 | ||
| Additional Accommodation | Other | 12'9 x 5'0 | ||
| Additional Accommodation | Bathroom | 6'4 x 6'7 | ||
| Additional Accommodation | Bedroom | 24'3 x 9'9 | ||
| Additional Accommodation | Bedroom | 10'6 x 8'2 | ||
| Additional Accommodation | Living Room | 20'1 x 12'6 | ||
| Additional Accommodation | Kitchen | 8'6 x 8'2 |
https://www.realtor.ca/real-estate/28403133/2176-michigan-way-nanaimo-south-jingle-pot
Contact Us
Contact us for more information

Dawn Walton
Personal Real Estate Corporation
#2 - 3179 Barons Rd
Nanaimo, British Columbia V9T 5W5
(833) 817-6506
(866) 253-9200
www.exprealty.ca/
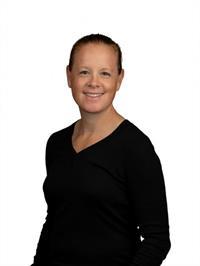
Brooke Bestwick
#2 - 3179 Barons Rd
Nanaimo, British Columbia V9T 5W5
(833) 817-6506
(866) 253-9200
www.exprealty.ca/

Lindsay Johnson
www.dawnwalton.ca/
#2 - 3179 Barons Rd
Nanaimo, British Columbia V9T 5W5
(833) 817-6506
(866) 253-9200
www.exprealty.ca/











