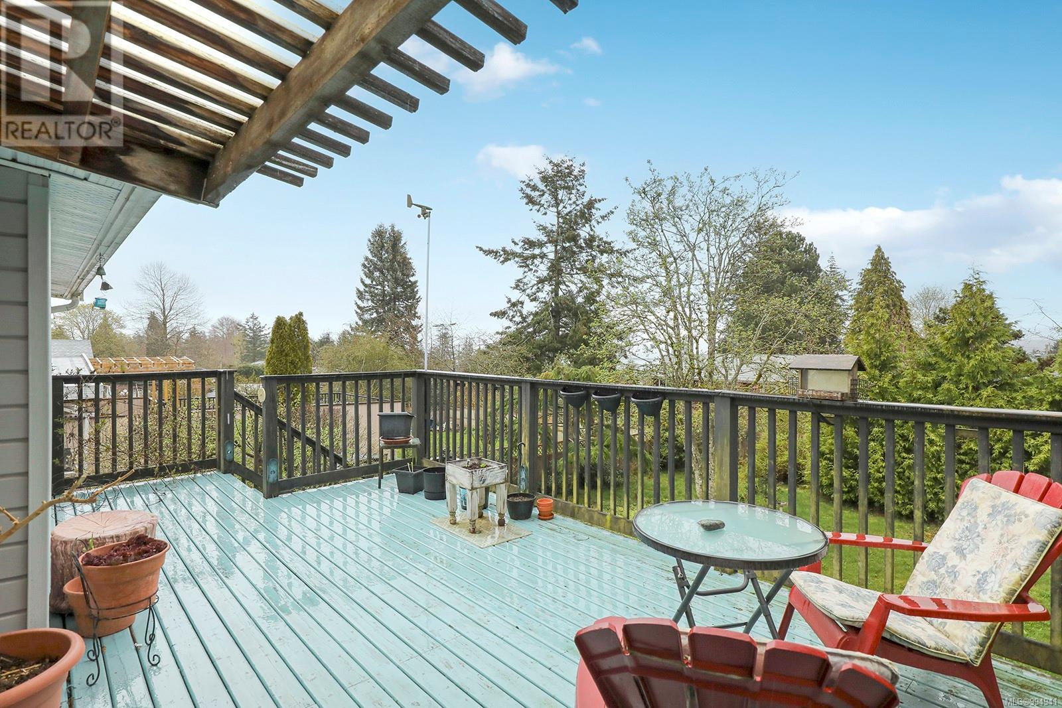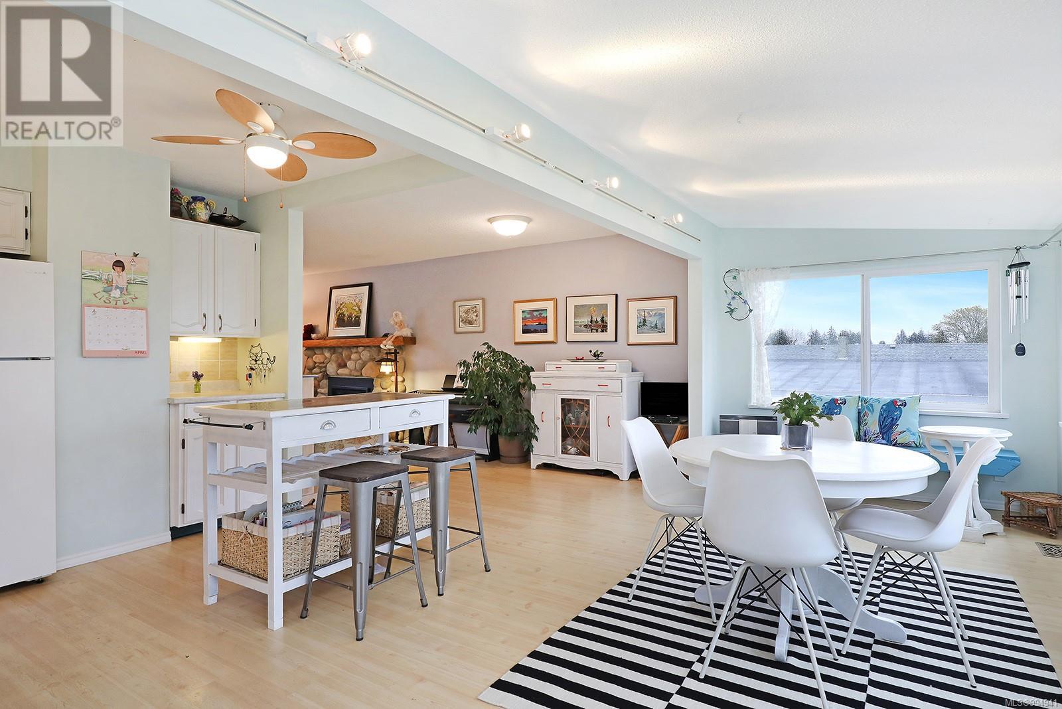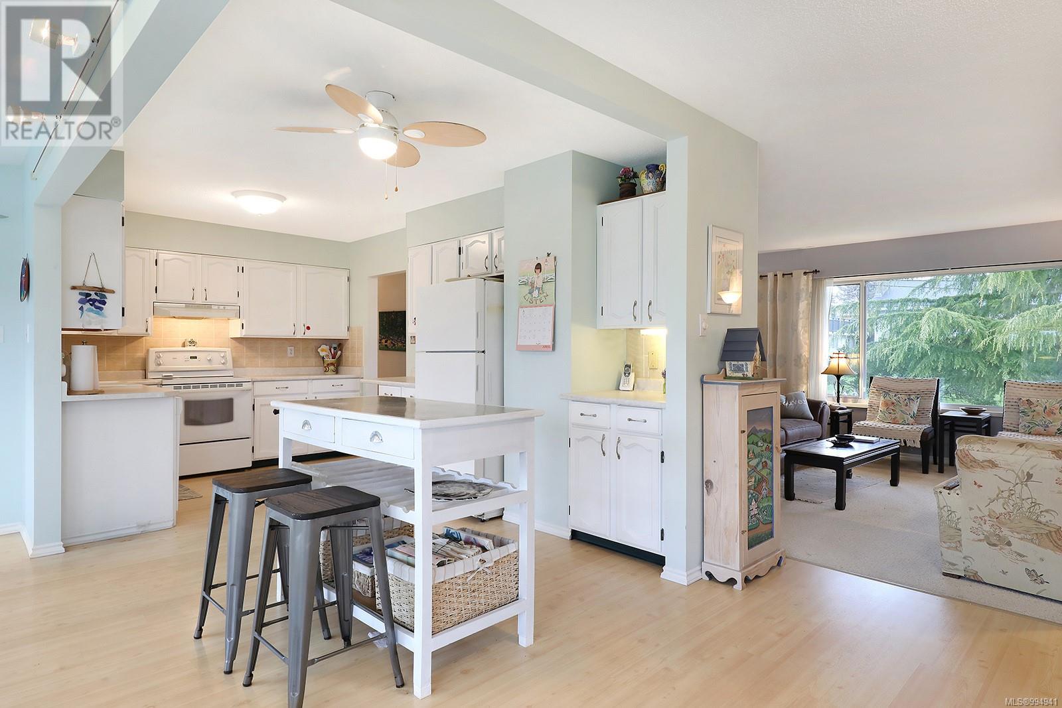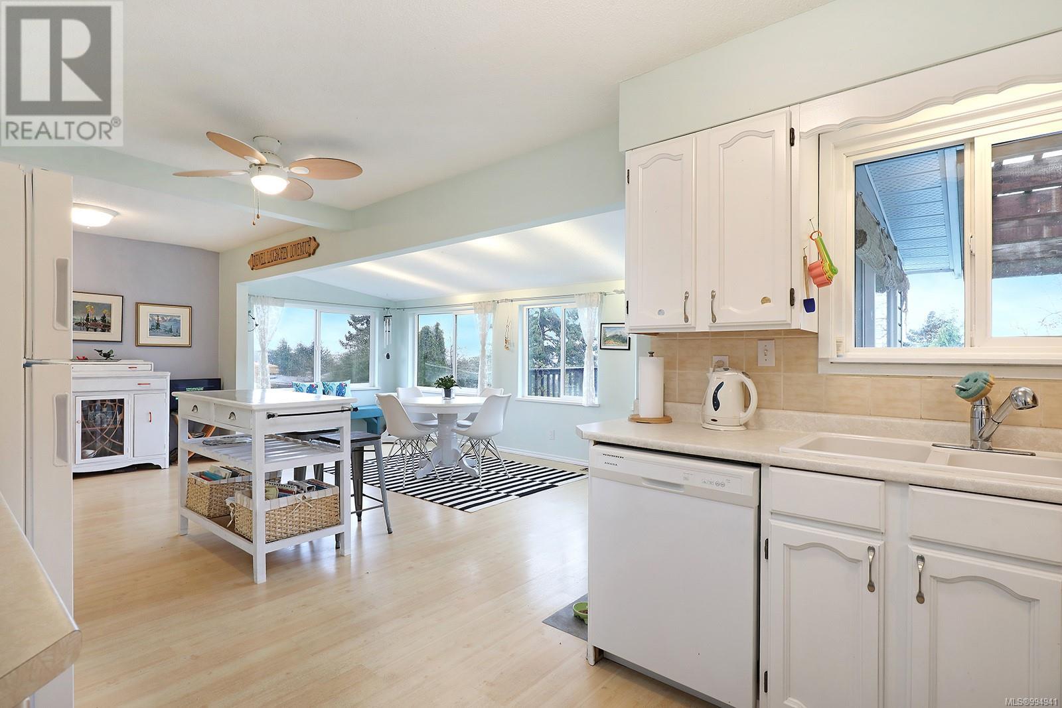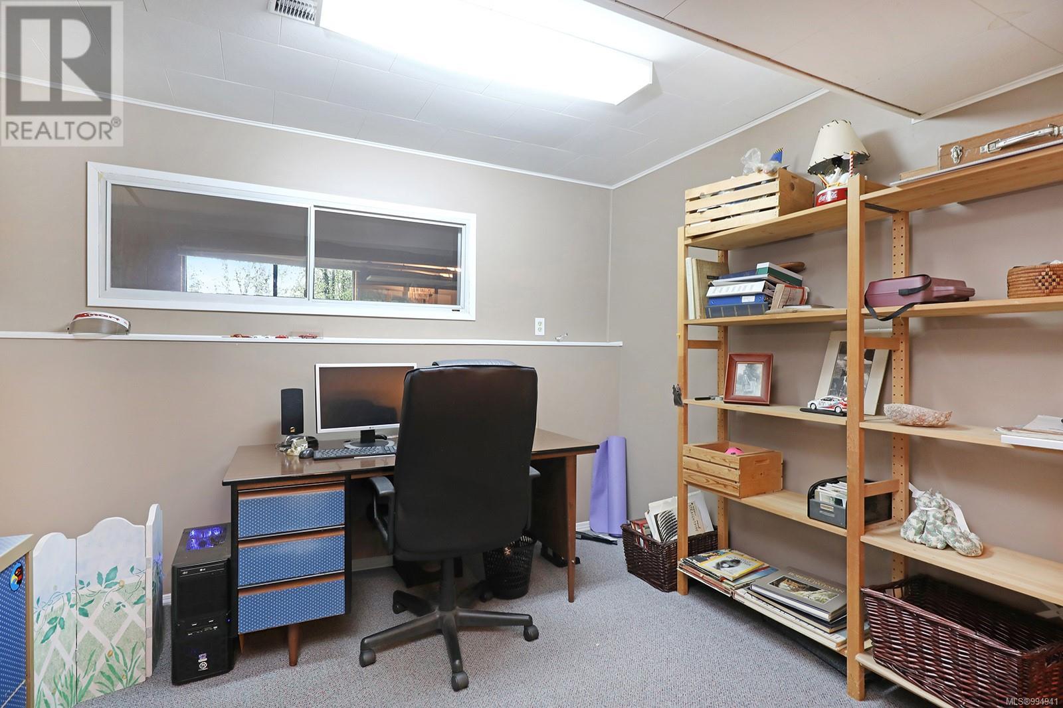2177 Cooke Ave Comox, British Columbia V9M 1N3
$769,900
2177 Cooke Ave sits on a large 0.23 acre south facing lot offering partial ocean views, private backyard, and is a short 1.5km walk to downtown Comox. Featuring 2278 sqft with 4 bedrooms, the main level was expanded with an addition that adds excellent size to this functional plan, plus a large partially covered sundeck. The owner has recently completed a new perimeter drainage system for over $50,000, and the home is efficiently heated by natural gas forced air, plus a new gas fireplace in the living room. This package offers excellent value in a fantastic location for those looking for a larger home that they can add their renovation touches to. The layout offers space to add a suite, and there is plenty of storage in the garage or storage room under the deck. For more information please call Christiaan Horsfall at 250-702-7150. (id:48643)
Property Details
| MLS® Number | 994941 |
| Property Type | Single Family |
| Neigbourhood | Comox (Town of) |
| Features | Central Location, Private Setting, Southern Exposure, Other, Marine Oriented |
| Parking Space Total | 4 |
| Plan | Vip12770 |
| View Type | Mountain View, Ocean View |
Building
| Bathroom Total | 2 |
| Bedrooms Total | 4 |
| Appliances | Refrigerator, Stove, Washer, Dryer |
| Constructed Date | 1970 |
| Cooling Type | None |
| Fireplace Present | Yes |
| Fireplace Total | 2 |
| Heating Fuel | Natural Gas |
| Heating Type | Forced Air |
| Size Interior | 2,278 Ft2 |
| Total Finished Area | 2278 Sqft |
| Type | House |
Land
| Access Type | Road Access |
| Acreage | No |
| Size Irregular | 10019 |
| Size Total | 10019 Sqft |
| Size Total Text | 10019 Sqft |
| Zoning Description | R1 |
| Zoning Type | Residential |
Rooms
| Level | Type | Length | Width | Dimensions |
|---|---|---|---|---|
| Lower Level | Storage | 12'10 x 7'5 | ||
| Lower Level | Office | 11'10 x 9'4 | ||
| Lower Level | Family Room | 17'5 x 13'5 | ||
| Lower Level | Bedroom | 16'5 x 8'10 | ||
| Lower Level | Laundry Room | 11'10 x 9'4 | ||
| Lower Level | Bathroom | 4-Piece | ||
| Main Level | Living Room | 23'4 x 17'9 | ||
| Main Level | Kitchen | 16'11 x 9'6 | ||
| Main Level | Dining Room | 20'9 x 7'9 | ||
| Main Level | Bedroom | 9'6 x 8'5 | ||
| Main Level | Primary Bedroom | 11'8 x 10'8 | ||
| Main Level | Bedroom | 11'8 x 9'1 | ||
| Main Level | Bathroom | 5-Piece |
https://www.realtor.ca/real-estate/28153338/2177-cooke-ave-comox-comox-town-of
Contact Us
Contact us for more information

Christiaan Horsfall
Personal Real Estate Corporation
www.comoxvalleyrealty.com/
www.facebook.com/pages/Comox-Valley-Realty/118612800394
282 Anderton Road
Comox, British Columbia V9M 1Y2
(250) 339-2021
(888) 829-7205
(250) 339-5529
www.oceanpacificrealty.com/
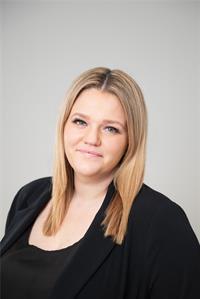
Erin Easy
www.comoxvalleyrealty.com/
282 Anderton Road
Comox, British Columbia V9M 1Y2
(250) 339-2021
(888) 829-7205
(250) 339-5529
www.oceanpacificrealty.com/




