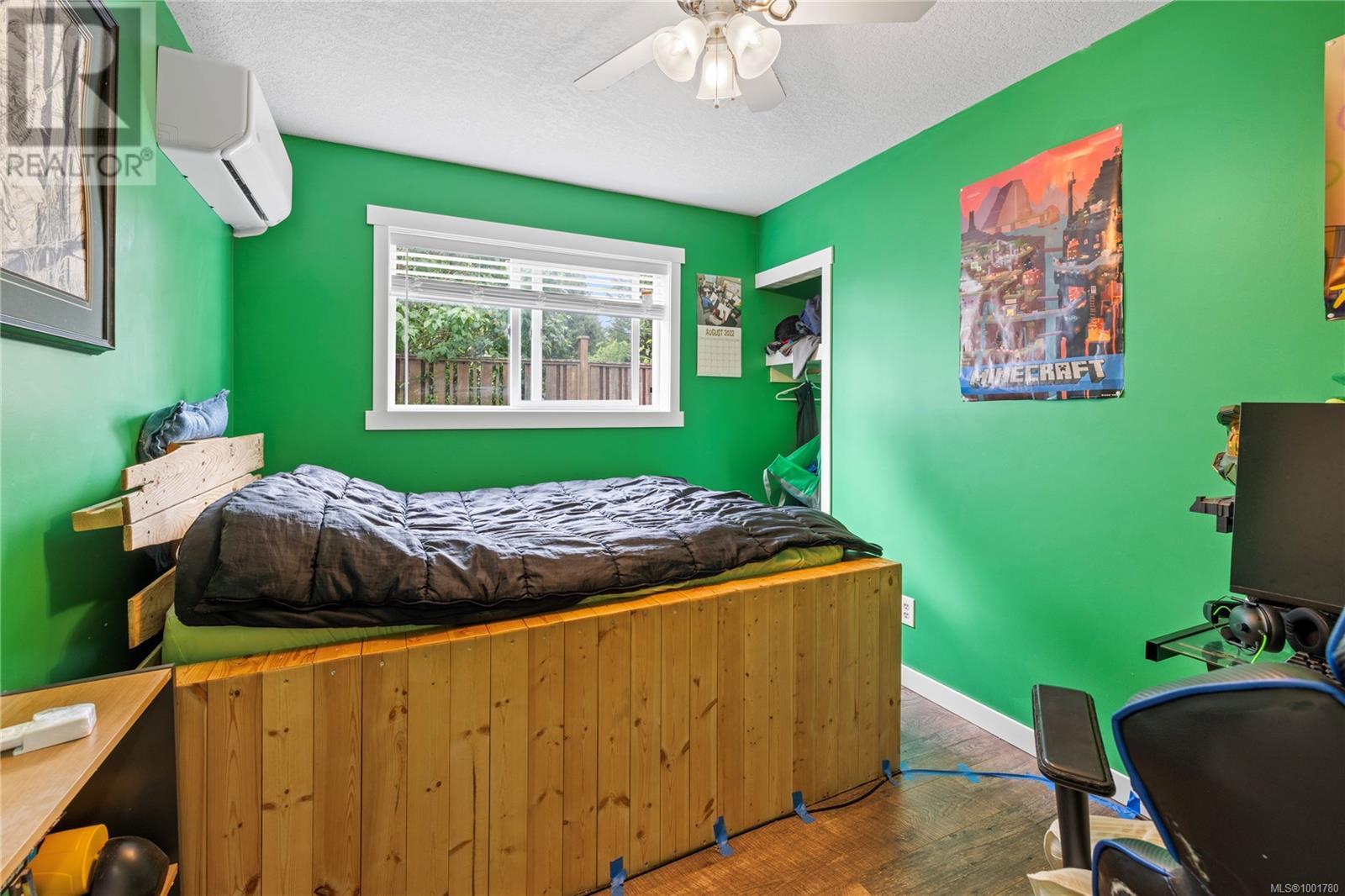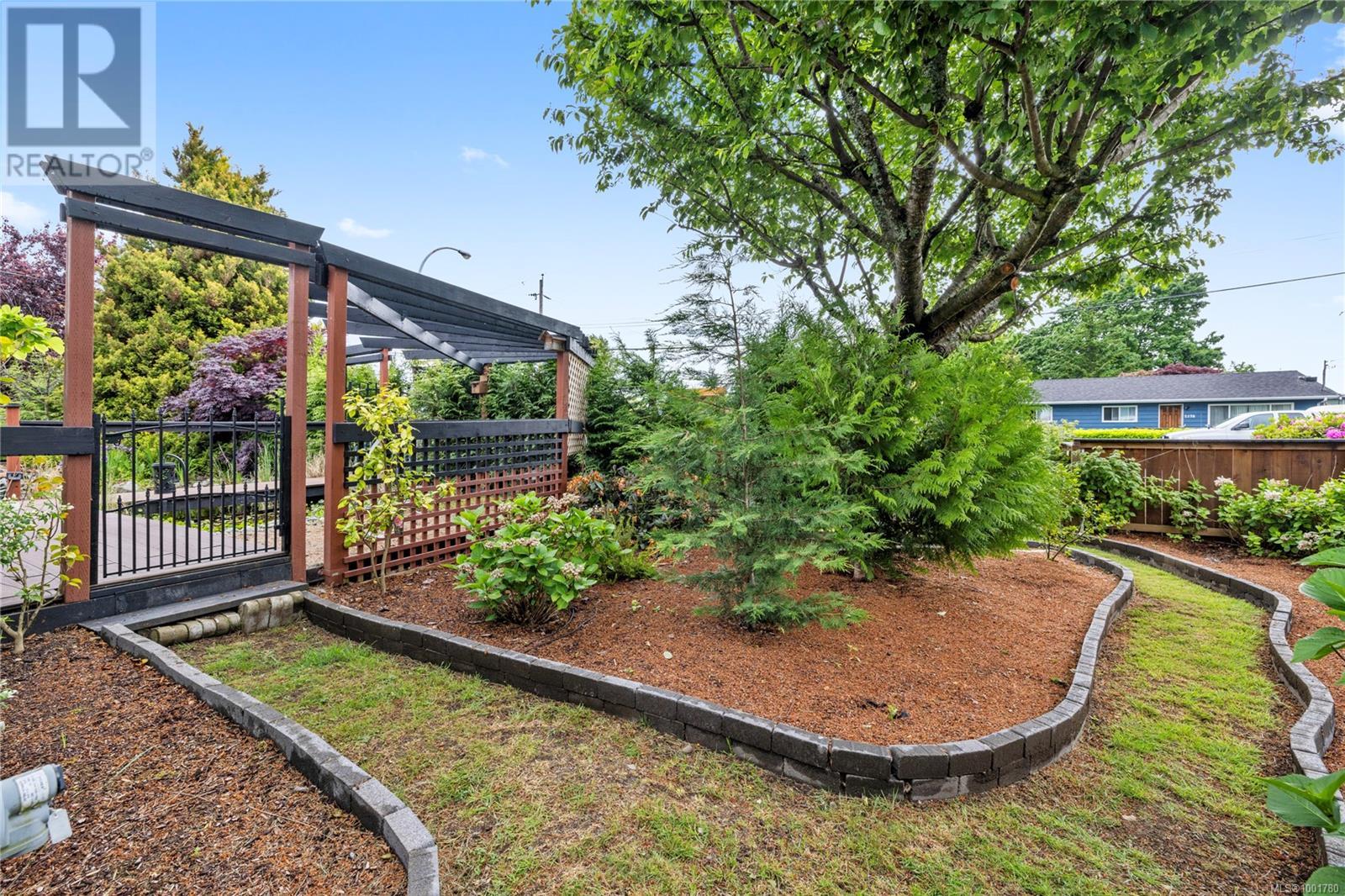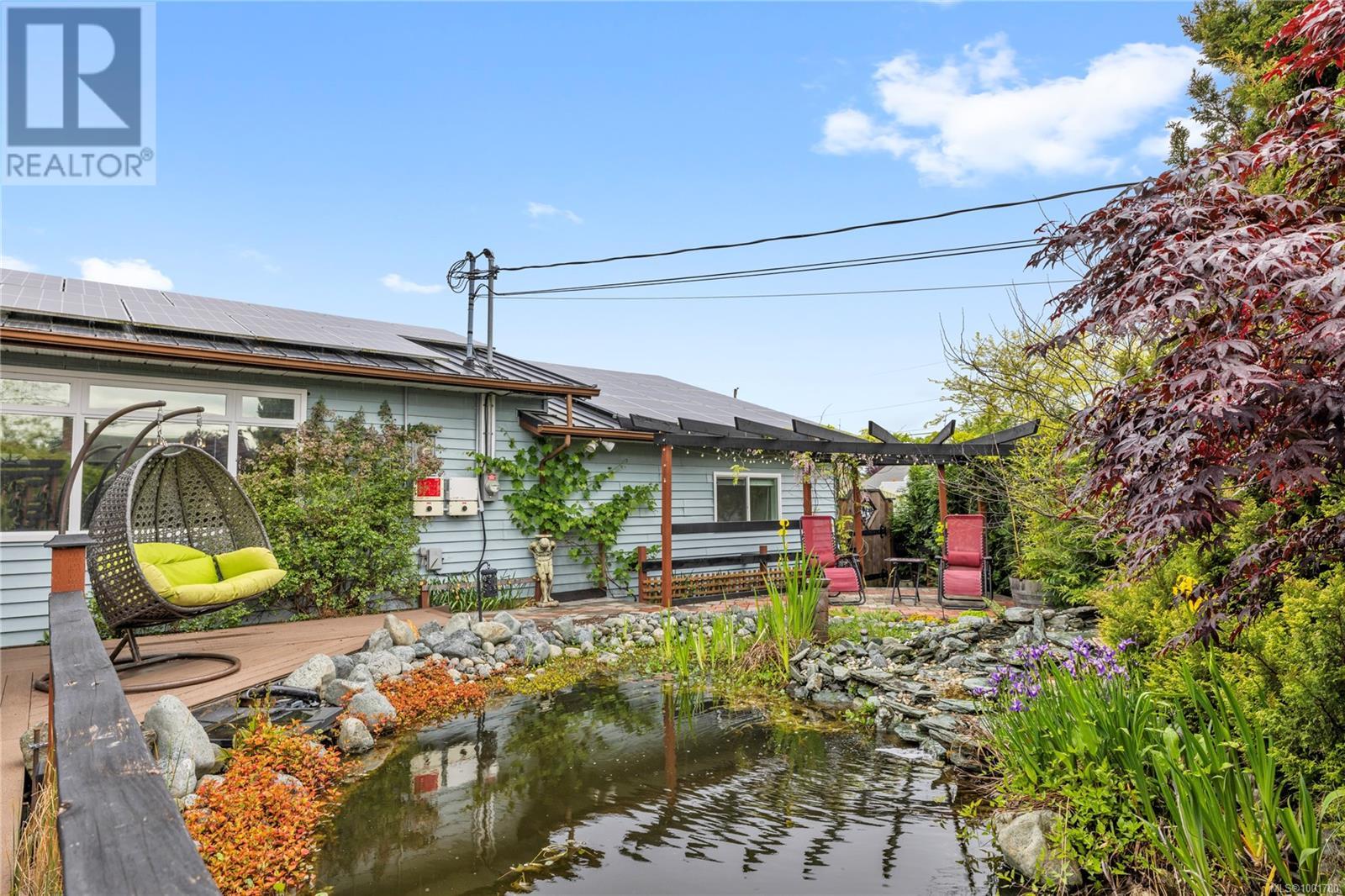2191 Duggan Rd Nanaimo, British Columbia V9S 5N9
$899,900
Come check out this exceptional & beautifully updated 4-bedroom (potentially 6), 3-bath rancher offering an unbeatable mix of sustainability, flexibility, and garden-to-table living. Situated on a 0.24-acre corner lot, this 2054 sq ft. home has been thoughtfully modernized for comfort, efficiency, and multi-use potential. The main residence features 3 bedrooms plus a sunroom, while the garage has been professionally converted into a separate-entry 2-room plus living area, currently used as a professional office. With plumbing and electrical already in place, there's potential to convert this space into a 2-bed suite (buyer to verify with the City). Energy-efficient upgrades include 44 solar panels, a Tesla Powerwall, a 3-head heat pump, a metal roof, newer windows, and heated floors in the bathrooms and sunroom. A gas fireplace provides cozy ambiance, while a wired security system with cameras offers peace of mind. The rear yard has a private Duradeck covered patio where you'll find a greenhouse with thermo-plastic panels and automatic temperature exhaust, a chicken coop/run, gardens, a 10x10 wired and insulated shed, and underground irrigation. The front yard oasis has several sitting areas that overlook the UV-filtered pond with fish, where you can see several species of birds coming in for a quick drink or bath. The extensive fruit and nut garden in the front yard includes figs, cherries, plums, pears, grapes, walnuts, pecans, currants, berries, and more. Additional highlights include a natural gas BBQ hookup, attic ventilator, and RV parking. This is more than a home, it’s a lifestyle property offering energy savings, natural beauty, and income or home business potential, all in a central location. Truly a one-of-a-kind opportunity. Don’t miss your chance to view this special property. (id:48643)
Property Details
| MLS® Number | 1001780 |
| Property Type | Single Family |
| Neigbourhood | Central Nanaimo |
| Features | Central Location, Park Setting, Private Setting, Corner Site, Other |
| Parking Space Total | 4 |
| Structure | Greenhouse, Shed |
Building
| Bathroom Total | 3 |
| Bedrooms Total | 4 |
| Constructed Date | 1985 |
| Cooling Type | Air Conditioned |
| Fireplace Present | Yes |
| Fireplace Total | 2 |
| Heating Fuel | Natural Gas, Solar |
| Heating Type | Baseboard Heaters, Heat Pump |
| Size Interior | 2,284 Ft2 |
| Total Finished Area | 2054 Sqft |
| Type | House |
Land
| Access Type | Road Access |
| Acreage | No |
| Size Irregular | 10321 |
| Size Total | 10321 Sqft |
| Size Total Text | 10321 Sqft |
| Zoning Description | R5 |
| Zoning Type | Residential |
Rooms
| Level | Type | Length | Width | Dimensions |
|---|---|---|---|---|
| Main Level | Office | 8'6 x 11'6 | ||
| Main Level | Laundry Room | 5'7 x 14'2 | ||
| Main Level | Bedroom | 11'10 x 7'11 | ||
| Main Level | Bathroom | 3-Piece | ||
| Main Level | Bedroom | 10'8 x 8'9 | ||
| Main Level | Ensuite | 4-Piece | ||
| Main Level | Primary Bedroom | 14'0 x 10'1 | ||
| Main Level | Sunroom | 15'0 x 11'2 | ||
| Main Level | Dining Room | 9'11 x 12'4 | ||
| Main Level | Kitchen | 12'11 x 12'4 | ||
| Main Level | Living Room | 15'2 x 12'8 | ||
| Additional Accommodation | Bedroom | 10'10 x 11'6 | ||
| Additional Accommodation | Bathroom | X | ||
| Additional Accommodation | Living Room | 19'8 x 13'2 |
https://www.realtor.ca/real-estate/28394879/2191-duggan-rd-nanaimo-central-nanaimo
Contact Us
Contact us for more information

Nicole Hindman
www.nanaimoneighbourhoods.ca/
4200 Island Highway North
Nanaimo, British Columbia V9T 1W6
(250) 758-7653
(250) 758-8477
royallepagenanaimo.ca/

Garet Hindman
nanaimoneighbourhoods.ca/
4200 Island Highway North
Nanaimo, British Columbia V9T 1W6
(250) 758-7653
(250) 758-8477
royallepagenanaimo.ca/






































































