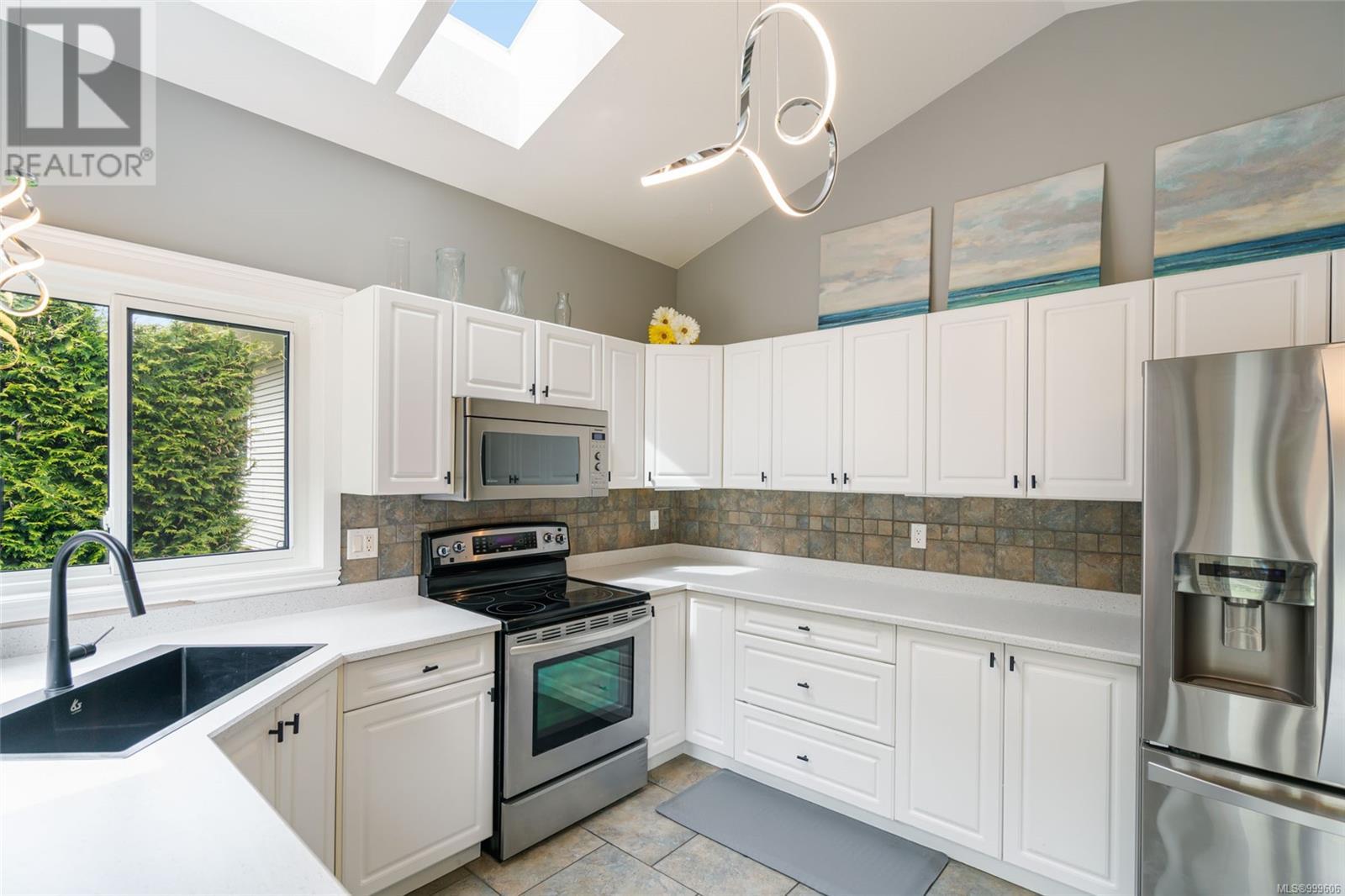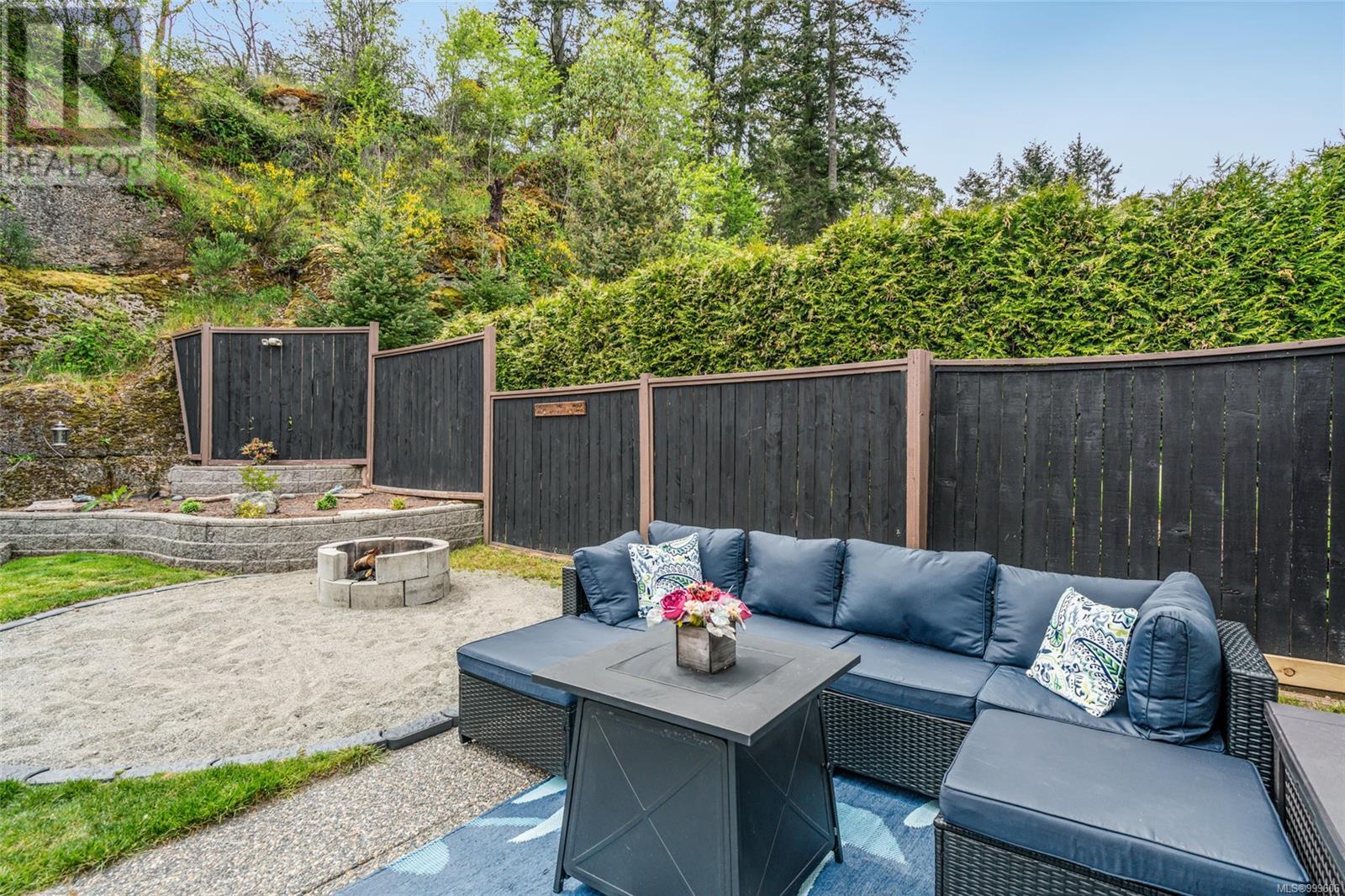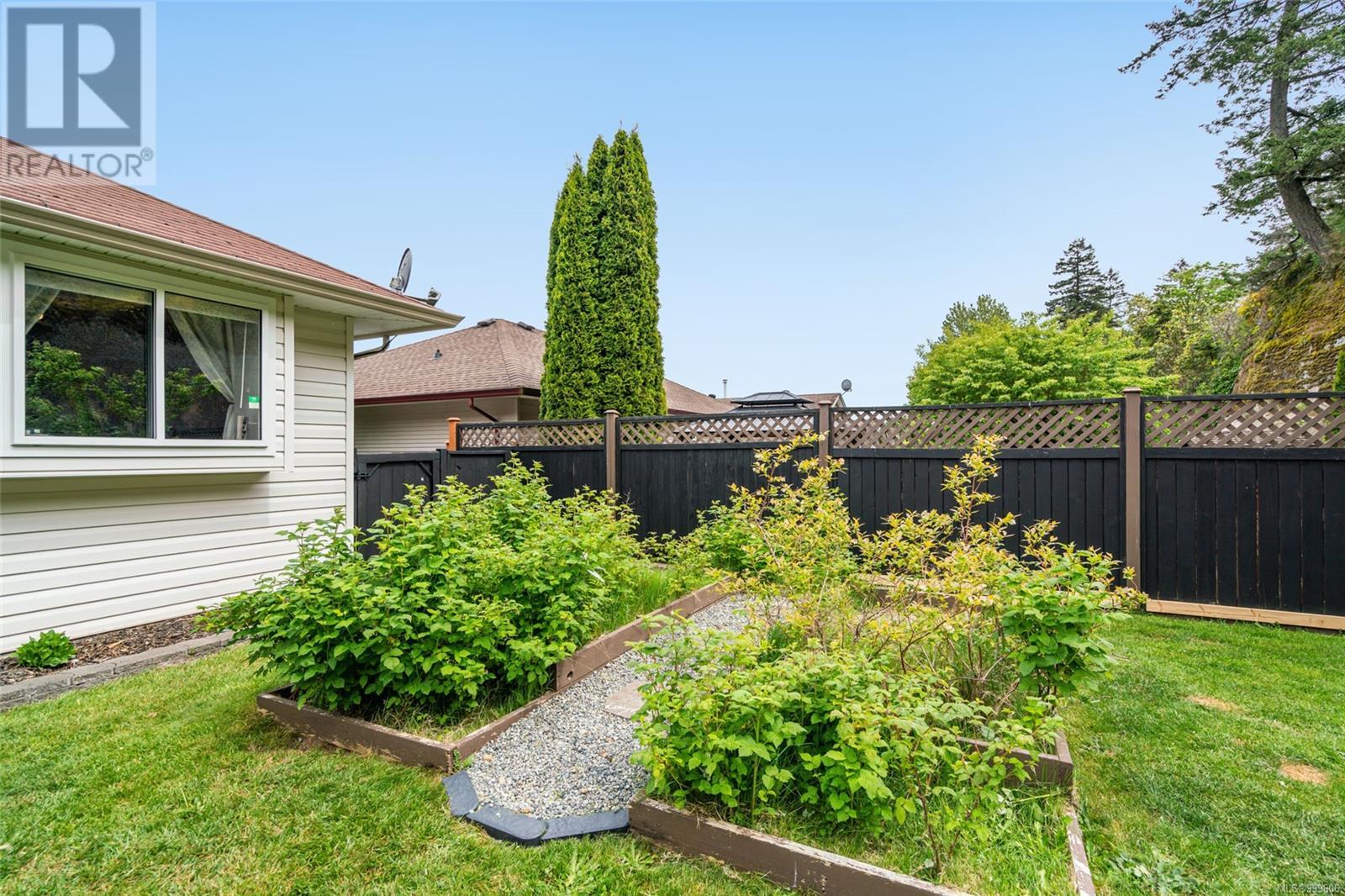2202 Sun Valley Dr Nanaimo, British Columbia V9T 6E8
$849,900
Welcome to this bright and spacious 5 bed, 3 bath family home in sought-after Diver Lake. Located on a quiet street in a family-friendly neighbourhood just steps from the Elementary school, shopping, and amenities, this home offers outstanding value. You'll love the vaulted ceilings in the living room, updated windows and doors, and the efficient heat pump for year-round comfort. The layout is perfect for families, with 3 bedrooms up and a flexible lower level offering 2 additional bedrooms—one within a functional 1-bedroom unauthorized in-law suite, ideal for extended family, guests, or a student. The fully fenced, beautifully landscaped backyard backs onto forest for exceptional privacy and a peaceful setting. Bright, welcoming, and move-in ready—this is a home you won’t want to miss! (id:48643)
Property Details
| MLS® Number | 999606 |
| Property Type | Single Family |
| Neigbourhood | Diver Lake |
| Features | Level Lot, Other |
| Parking Space Total | 4 |
Building
| Bathroom Total | 3 |
| Bedrooms Total | 5 |
| Constructed Date | 2001 |
| Cooling Type | Air Conditioned |
| Fireplace Present | Yes |
| Fireplace Total | 1 |
| Heating Fuel | Natural Gas |
| Heating Type | Heat Pump |
| Size Interior | 2,575 Ft2 |
| Total Finished Area | 2176 Sqft |
| Type | House |
Land
| Acreage | No |
| Size Irregular | 6459 |
| Size Total | 6459 Sqft |
| Size Total Text | 6459 Sqft |
| Zoning Type | Residential |
Rooms
| Level | Type | Length | Width | Dimensions |
|---|---|---|---|---|
| Lower Level | Bathroom | 4-Piece | ||
| Lower Level | Bedroom | 10'6 x 9'11 | ||
| Lower Level | Bedroom | 12'8 x 8'8 | ||
| Lower Level | Laundry Room | 9'0 x 6'10 | ||
| Lower Level | Kitchen | 8'6 x 5'2 | ||
| Lower Level | Dining Room | 14'11 x 8'9 | ||
| Lower Level | Living Room | 15'9 x 7'10 | ||
| Lower Level | Entrance | 7'2 x 4'10 | ||
| Main Level | Ensuite | 4-Piece | ||
| Main Level | Bathroom | 4-Piece | ||
| Main Level | Bedroom | 10'11 x 9'11 | ||
| Main Level | Bedroom | 10'11 x 9'9 | ||
| Main Level | Primary Bedroom | 13'9 x 11'9 | ||
| Main Level | Kitchen | 13'11 x 10'11 | ||
| Main Level | Dining Room | 11'1 x 6'10 | ||
| Main Level | Living Room | 13'11 x 13'10 |
https://www.realtor.ca/real-estate/28300283/2202-sun-valley-dr-nanaimo-diver-lake
Contact Us
Contact us for more information

Grace Easthom
4200 Island Highway North
Nanaimo, British Columbia V9T 1W6
(250) 758-7653
(250) 758-8477
royallepagenanaimo.ca/
















































