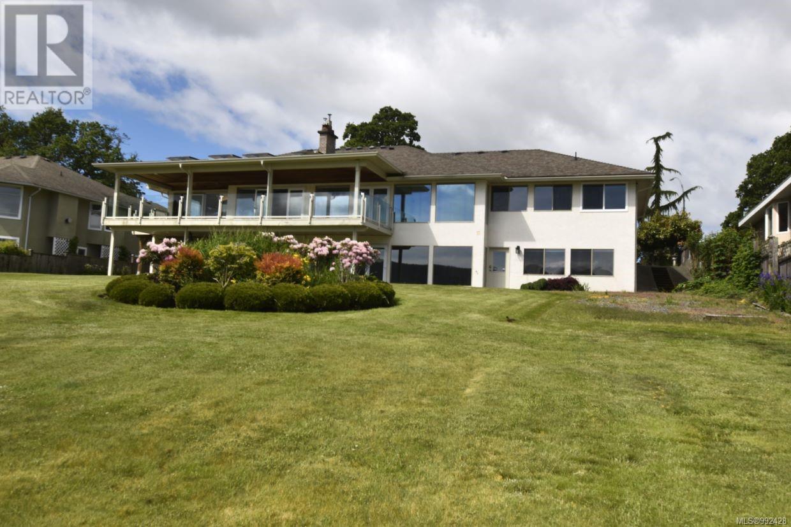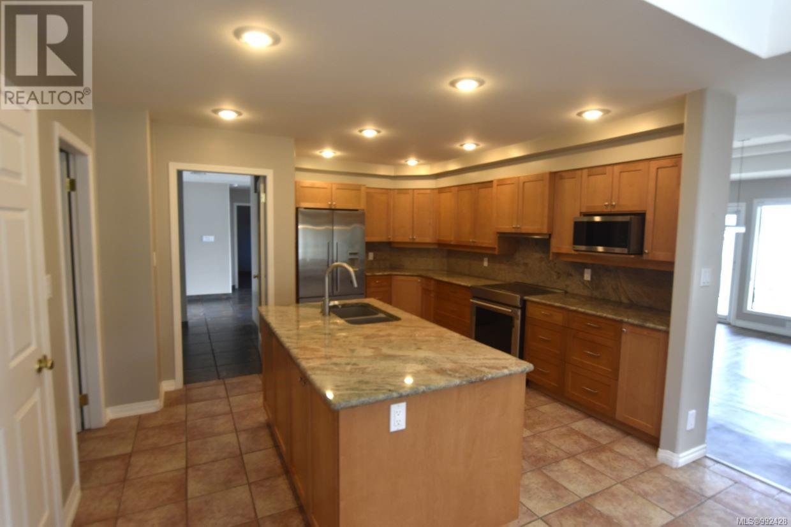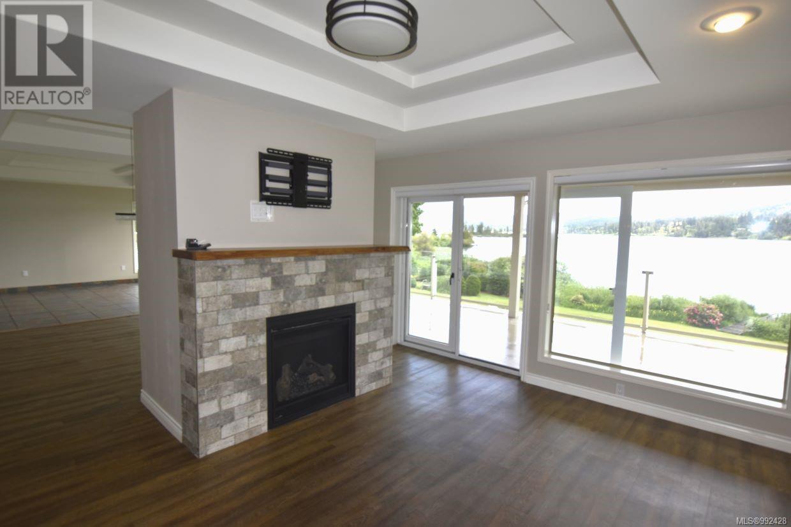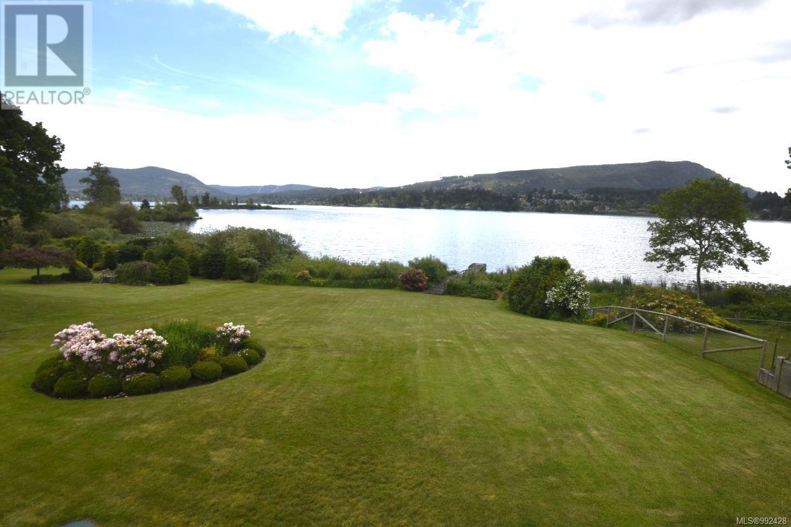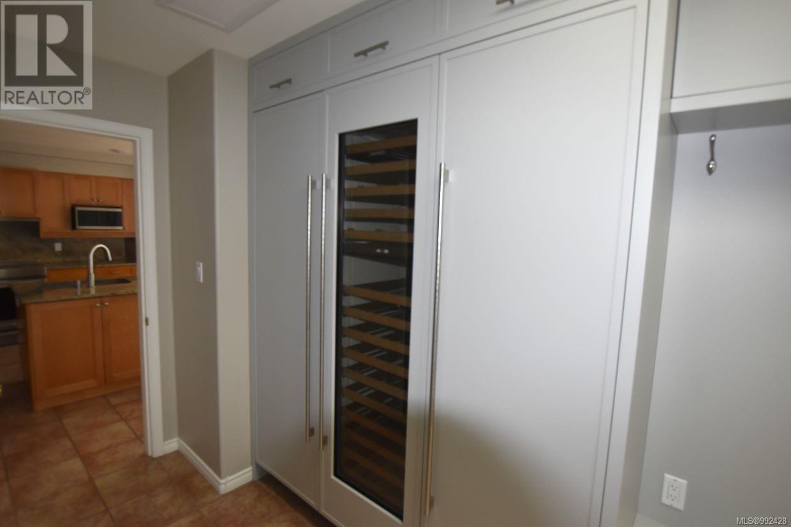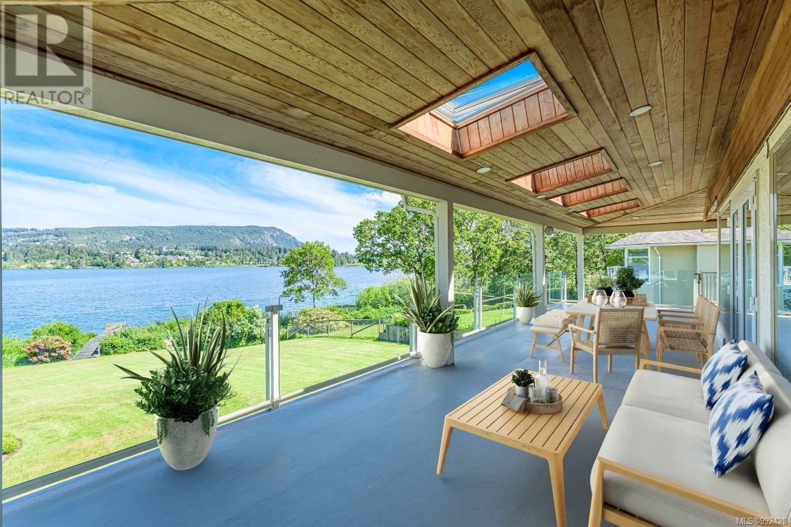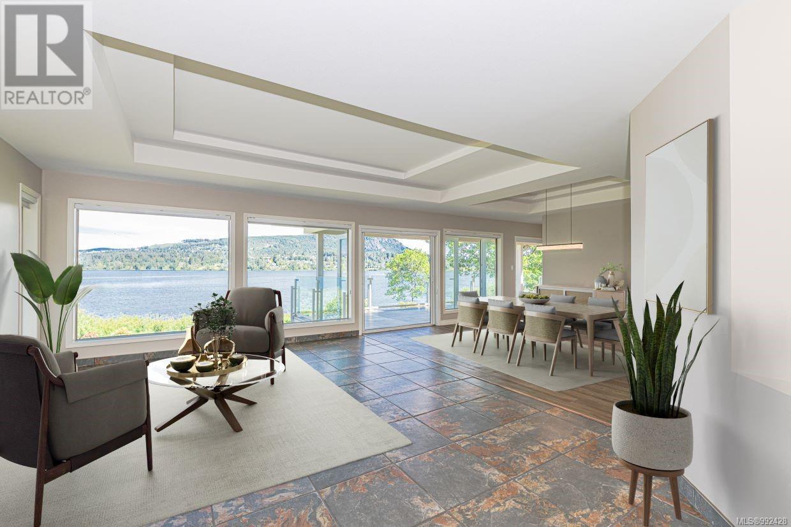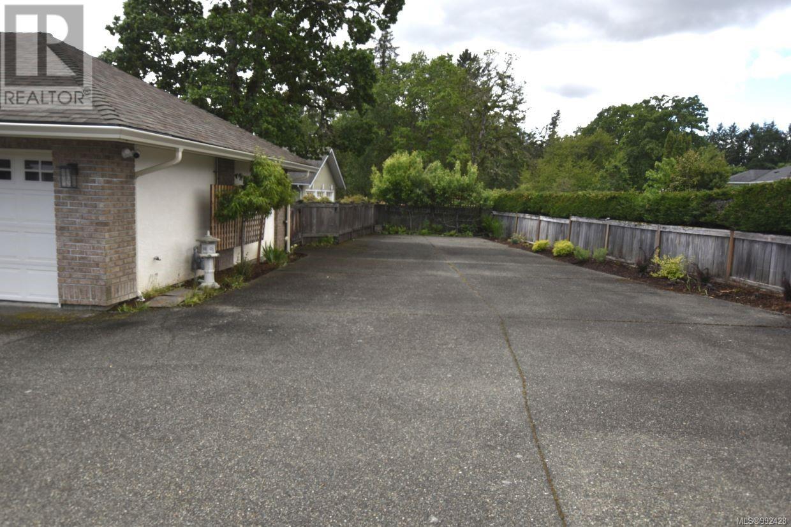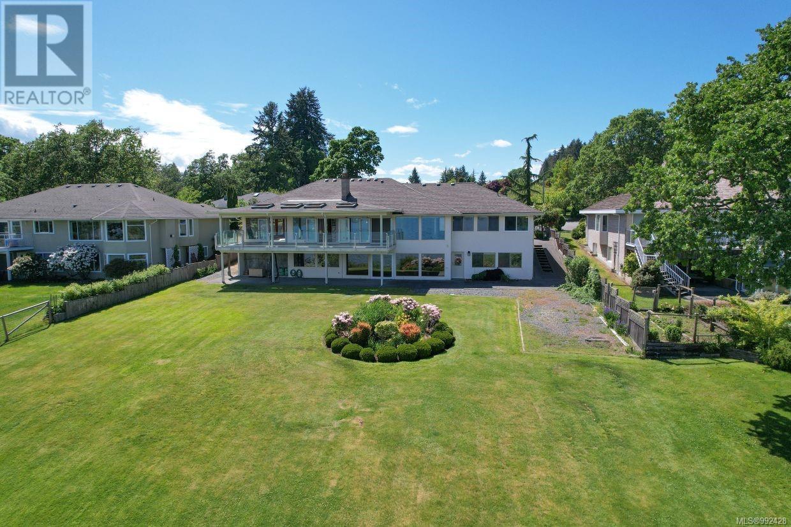2216 Tarn Pl Duncan, British Columbia V9L 5E7
$1,699,000
Exceptional Quamichan Lakefront Family home w/low-bank access & dock for water enthusiasts. This spacious & bright property sits on a private 0.54-acre lot, featuring 4 bedrooms and 4 baths. Recent updates include newer natural gas boiler w/storage tank, gutters, soffits + a garden irrigation system. This home has been updated to expound on the floor plan, W/ an unobstructed & stunning view of the lake on the main level. The master bedroom w/deluxe 2 person jetted & self-cleaning tub are on the main floor. Off the spacious kitchen, the laundry room has a newer built-in Sub Zero fridge/freezer/wine cooler combo. Kitchen has SS appliances, a center Island, skylight w/remote control + loads of cupboards & granite counter space. The fully enclosed sunroom hosts an I/D lap pool & hot tub w/access to a steam shower, the home + the covered front deck & back patio. There is a gas line off the back patio for BBQ. 3 spacious bedrooms down + a huge finished rec room w/feature gas F/P, full bath + 17' x 27' storage area. There is separate mechanical room w/auto generator & a sani dump in the garage. This is a dream home that has it all! (id:48643)
Property Details
| MLS® Number | 992428 |
| Property Type | Single Family |
| Neigbourhood | East Duncan |
| Features | Cul-de-sac, Park Setting, Private Setting, Other, Moorage |
| Parking Space Total | 6 |
| Plan | Vip48808 |
| Structure | Patio(s) |
| View Type | Lake View, Mountain View |
| Water Front Type | Waterfront On Lake |
Building
| Bathroom Total | 4 |
| Bedrooms Total | 4 |
| Architectural Style | Contemporary |
| Constructed Date | 1989 |
| Cooling Type | None |
| Fireplace Present | Yes |
| Fireplace Total | 2 |
| Heating Fuel | Natural Gas, Other |
| Size Interior | 4,926 Ft2 |
| Total Finished Area | 4520 Sqft |
| Type | House |
Land
| Access Type | Road Access |
| Acreage | No |
| Size Irregular | 0.54 |
| Size Total | 0.54 Ac |
| Size Total Text | 0.54 Ac |
| Zoning Description | R1 |
| Zoning Type | Residential |
Rooms
| Level | Type | Length | Width | Dimensions |
|---|---|---|---|---|
| Lower Level | Unfinished Room | 19'7 x 19'9 | ||
| Lower Level | Bathroom | 4-Piece | ||
| Lower Level | Bedroom | 15'5 x 13'6 | ||
| Lower Level | Bedroom | 11'3 x 15'3 | ||
| Lower Level | Bedroom | 18'8 x 13'8 | ||
| Lower Level | Recreation Room | 16'11 x 27'3 | ||
| Main Level | Patio | 30'4 x 27'9 | ||
| Main Level | Sunroom | 21'4 x 32'7 | ||
| Main Level | Bathroom | 3-Piece | ||
| Main Level | Laundry Room | 12'5 x 12'2 | ||
| Main Level | Bathroom | 2-Piece | ||
| Main Level | Kitchen | 13'6 x 14'0 | ||
| Main Level | Dining Nook | 12'4 x 13'4 | ||
| Main Level | Family Room | 16'7 x 11'8 | ||
| Main Level | Dining Room | 14'11 x 13'1 | ||
| Main Level | Living Room | 20'6 x 13'9 | ||
| Main Level | Ensuite | 5-Piece | ||
| Main Level | Primary Bedroom | 12'5 x 17'1 | ||
| Main Level | Office | 13'11 x 11'6 | ||
| Main Level | Entrance | 8'11 x 10'1 |
https://www.realtor.ca/real-estate/28041246/2216-tarn-pl-duncan-east-duncan
Contact Us
Contact us for more information

Mick Mclennan
www.realestatenewwest.com/
#102 - 321 Sixth Street
New Westminster, British Columbia V3L 3A7
(604) 526-2888
newwest.remax-allpoints-bc.com/






