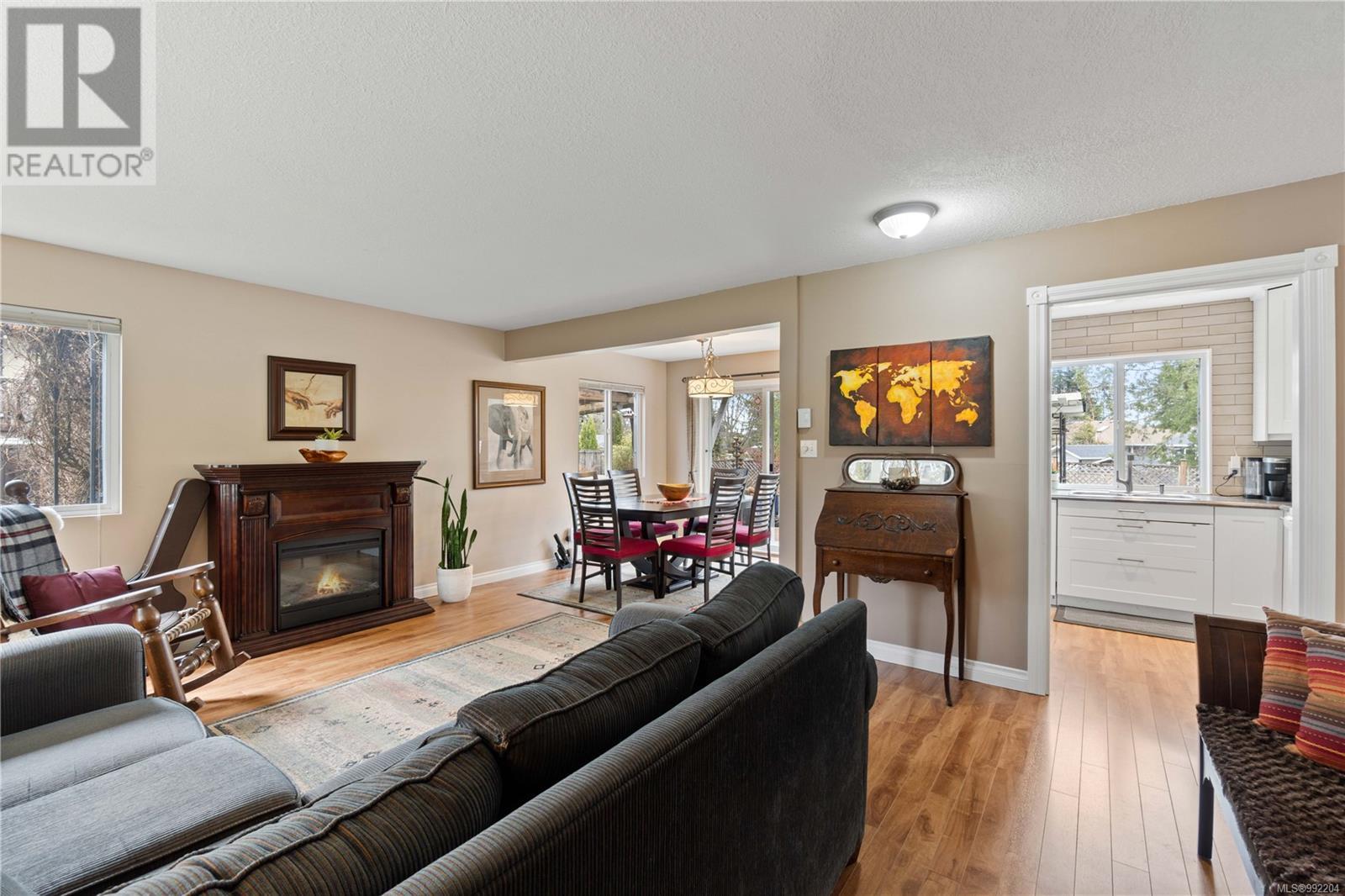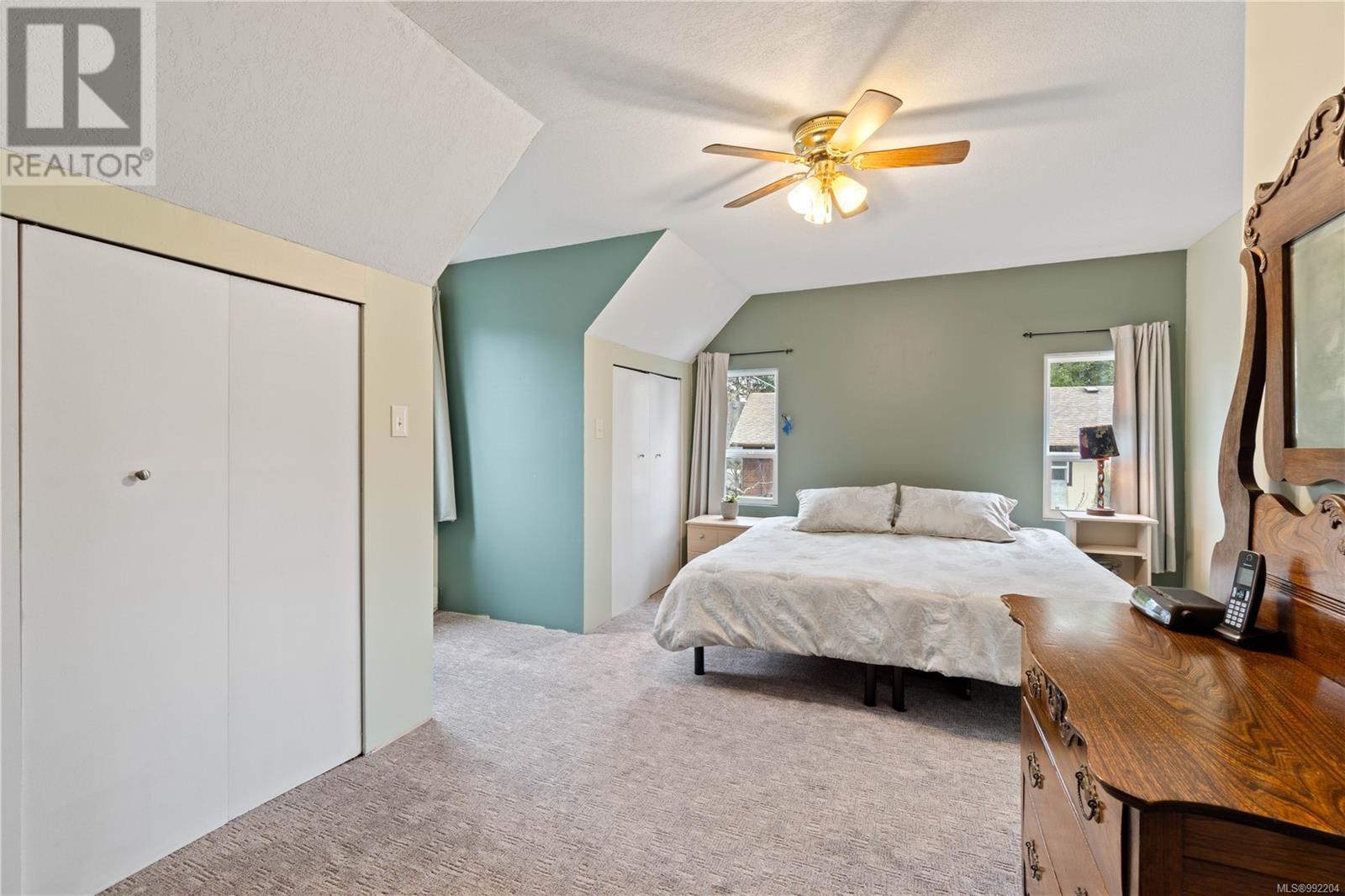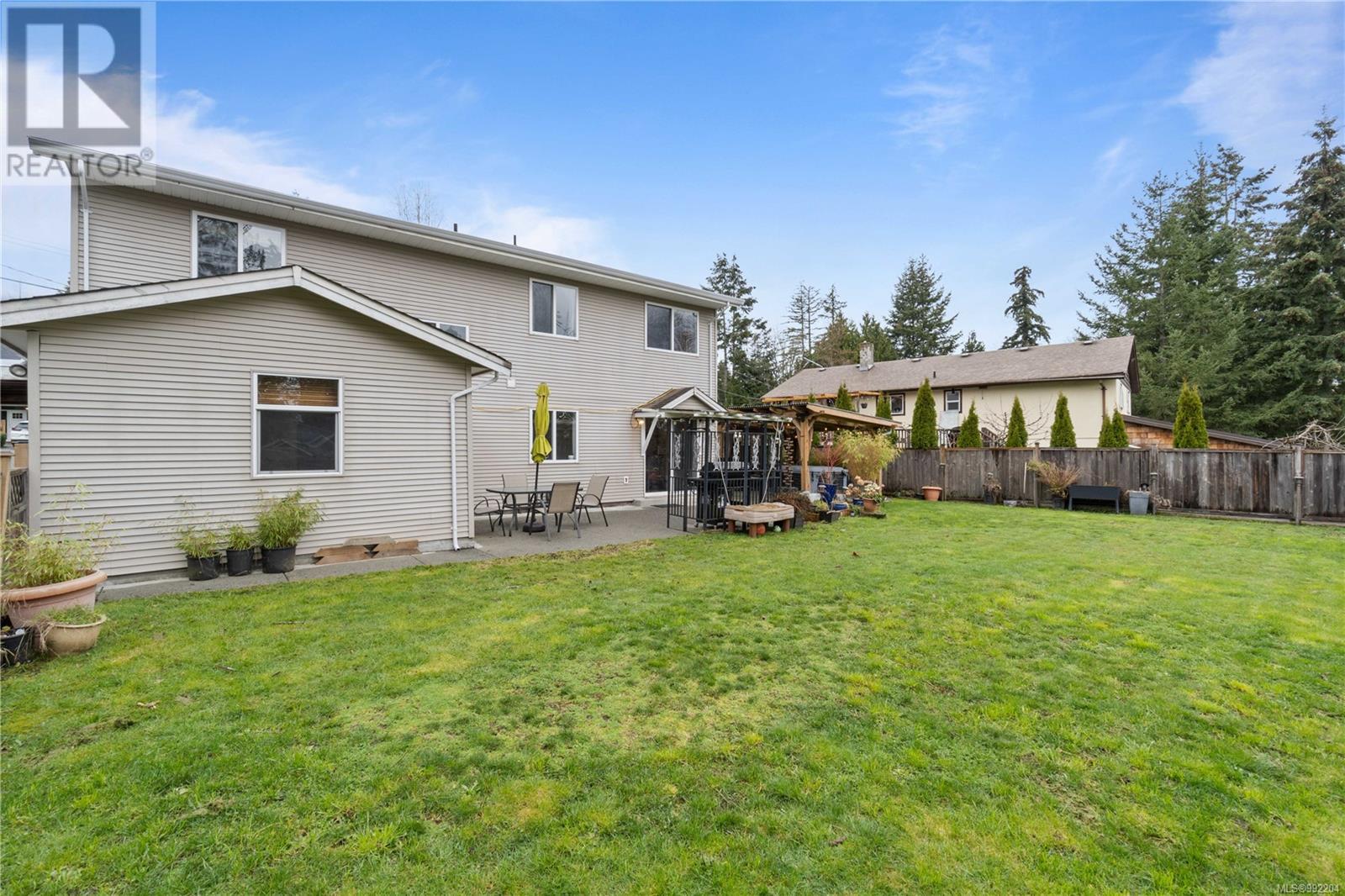2234 Neil Dr Nanaimo, British Columbia V9R 6T4
$879,900
OPEN HOUSE SUNDAY APRIL 13 - 11AM to 1PM Nestled on an expansive lot in the highly sought-after South Jinglepot neighborhood, this charming family home invites you in the moment you arrive. The main floor features both a cozy living room and spacious family room, providing ample space for relaxation and gatherings. The kitchen and dining area seamlessly flow into a private back patio, ideal for outdoor dining or quiet moments of leisure. A versatile office off the family room, with direct access to the backyard, could easily serve as a fourth bedroom if desired. Also on the main floor, you’ll find a convenient powder room and a laundry room with plenty of storage space. Upstairs, you'll find three comfortable bedrooms and a full bathroom. Start your day with a cup of coffee on the charming, covered front porch, or entertain guests year-round on the beautiful covered patio at the back—an excellent space for outdoor living, no matter the weather. Set on a generous 18,000+ square-foot lot, this property offers exciting potential, the current owners have a PLA (Preliminary Layout Approval) for potential subdivision in place with the City of Nanaimo. This home combines comfort, charm, and opportunity—ideal for families looking for space to run within city limits or those looking to explore future possibilities. (id:48643)
Property Details
| MLS® Number | 992204 |
| Property Type | Single Family |
| Neigbourhood | South Jingle Pot |
| Parking Space Total | 2 |
Building
| Bathroom Total | 2 |
| Bedrooms Total | 3 |
| Constructed Date | 1980 |
| Cooling Type | None |
| Heating Fuel | Electric |
| Heating Type | Baseboard Heaters |
| Size Interior | 1,852 Ft2 |
| Total Finished Area | 1852 Sqft |
| Type | House |
Land
| Acreage | No |
| Size Irregular | 18731 |
| Size Total | 18731 Sqft |
| Size Total Text | 18731 Sqft |
| Zoning Description | R5 |
| Zoning Type | Residential |
Rooms
| Level | Type | Length | Width | Dimensions |
|---|---|---|---|---|
| Second Level | Bathroom | 4-Piece | ||
| Second Level | Bedroom | 13'8 x 11'6 | ||
| Second Level | Bedroom | 10'8 x 8'4 | ||
| Second Level | Primary Bedroom | 17'7 x 11'4 | ||
| Main Level | Office | 13'1 x 9'8 | ||
| Main Level | Family Room | 19'0 x 11'4 | ||
| Main Level | Bathroom | 2-Piece | ||
| Main Level | Kitchen | 12'11 x 8'3 | ||
| Main Level | Dining Room | 9'8 x 8'9 | ||
| Main Level | Living Room | 17'8 x 14'5 | ||
| Main Level | Entrance | 10'6 x 4'6 |
https://www.realtor.ca/real-estate/28032301/2234-neil-dr-nanaimo-south-jingle-pot
Contact Us
Contact us for more information

Robyn Hewer
Personal Real Estate Corporation
www.facebook.com/RobynHewerRealtor/
202-1551 Estevan Road
Nanaimo, British Columbia V9S 3Y3
(250) 591-4601
(250) 591-4602
www.460realty.com/
twitter.com/460Realty

Olivia Rowat
202-1551 Estevan Road
Nanaimo, British Columbia V9S 3Y3
(250) 591-4601
(250) 591-4602
www.460realty.com/
twitter.com/460Realty

Danielle Armet
www.facebook.com/daniellearmetrealtor/
202-1551 Estevan Road
Nanaimo, British Columbia V9S 3Y3
(250) 591-4601
(250) 591-4602
www.460realty.com/
twitter.com/460Realty


















































