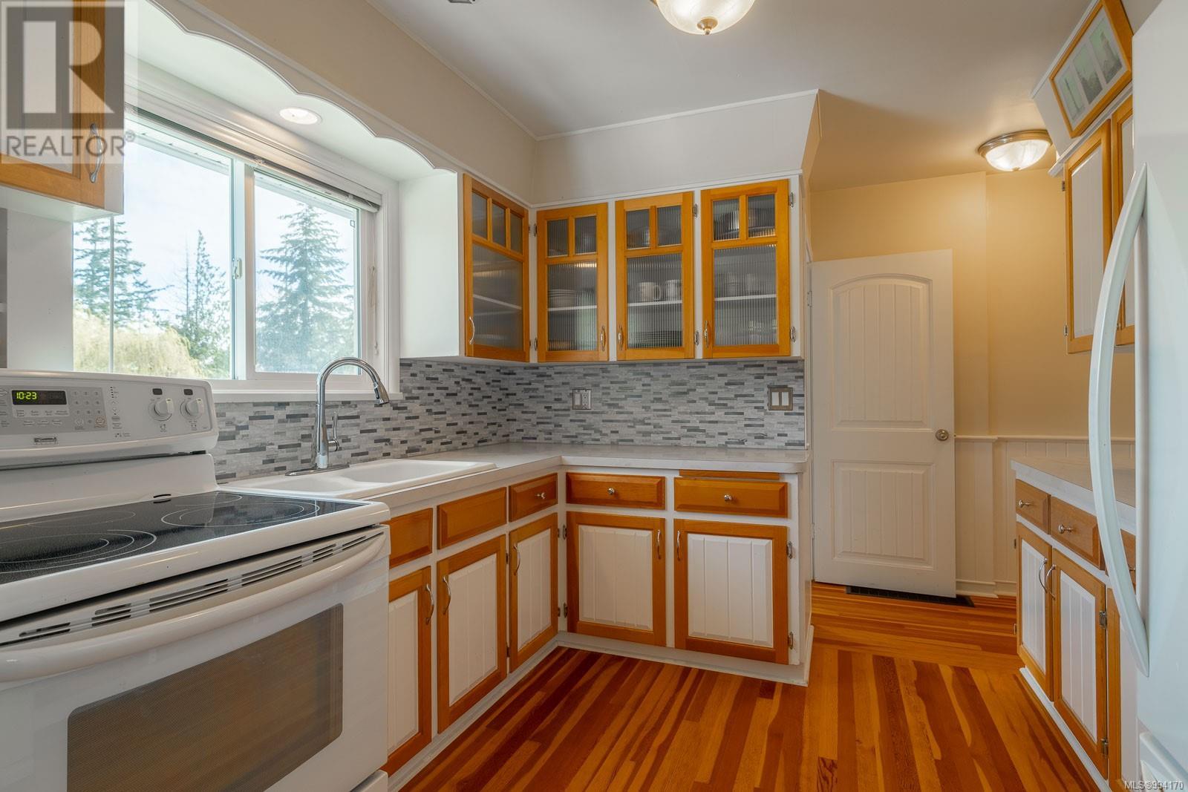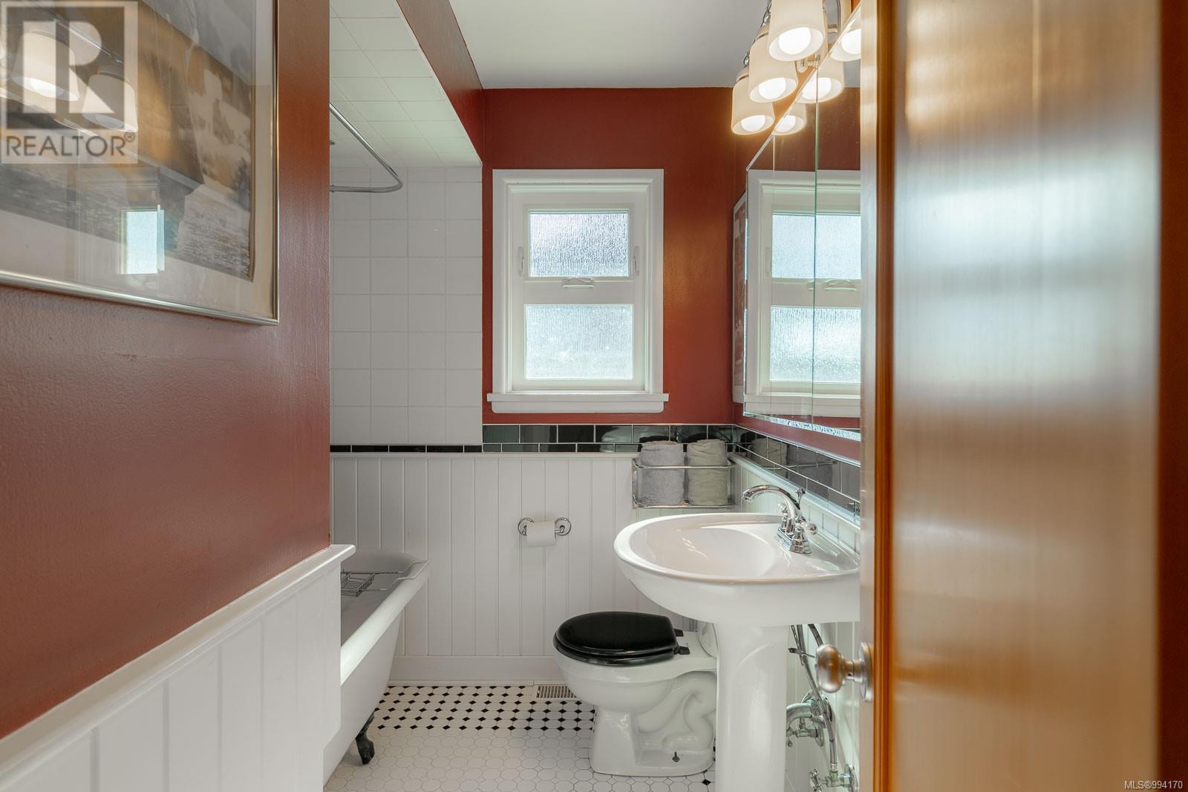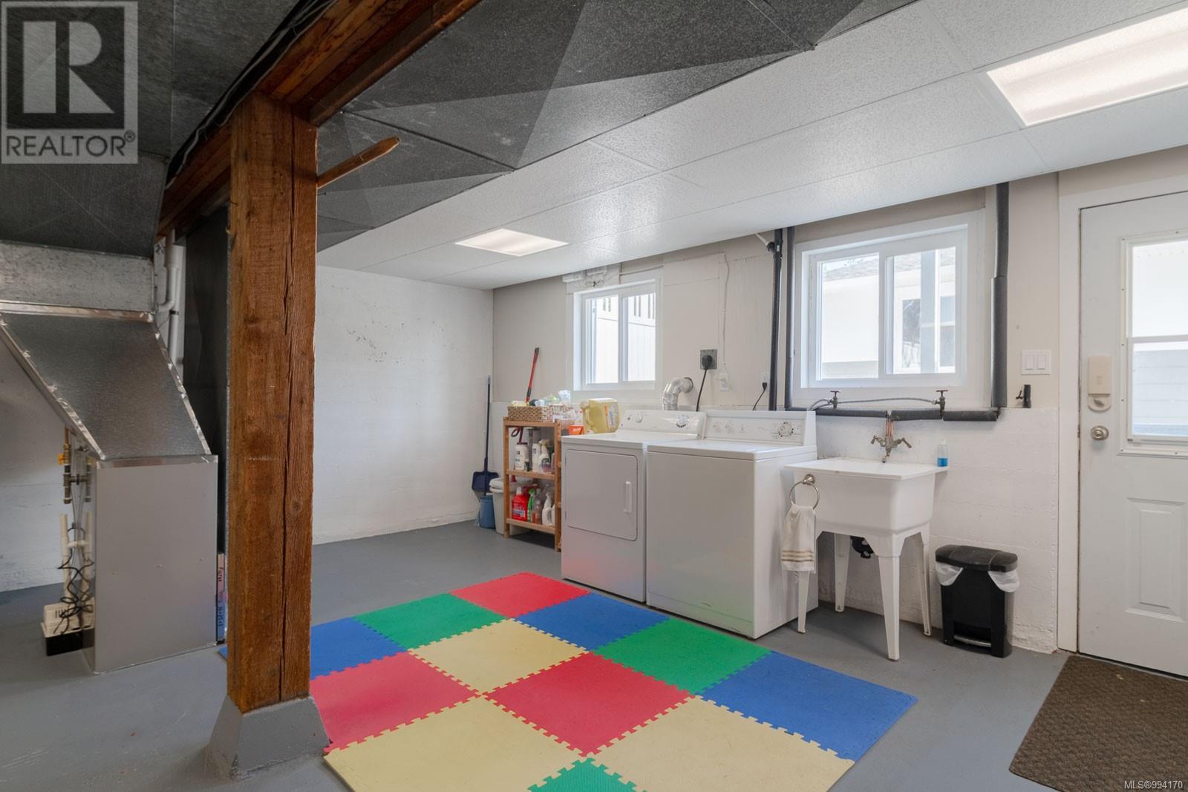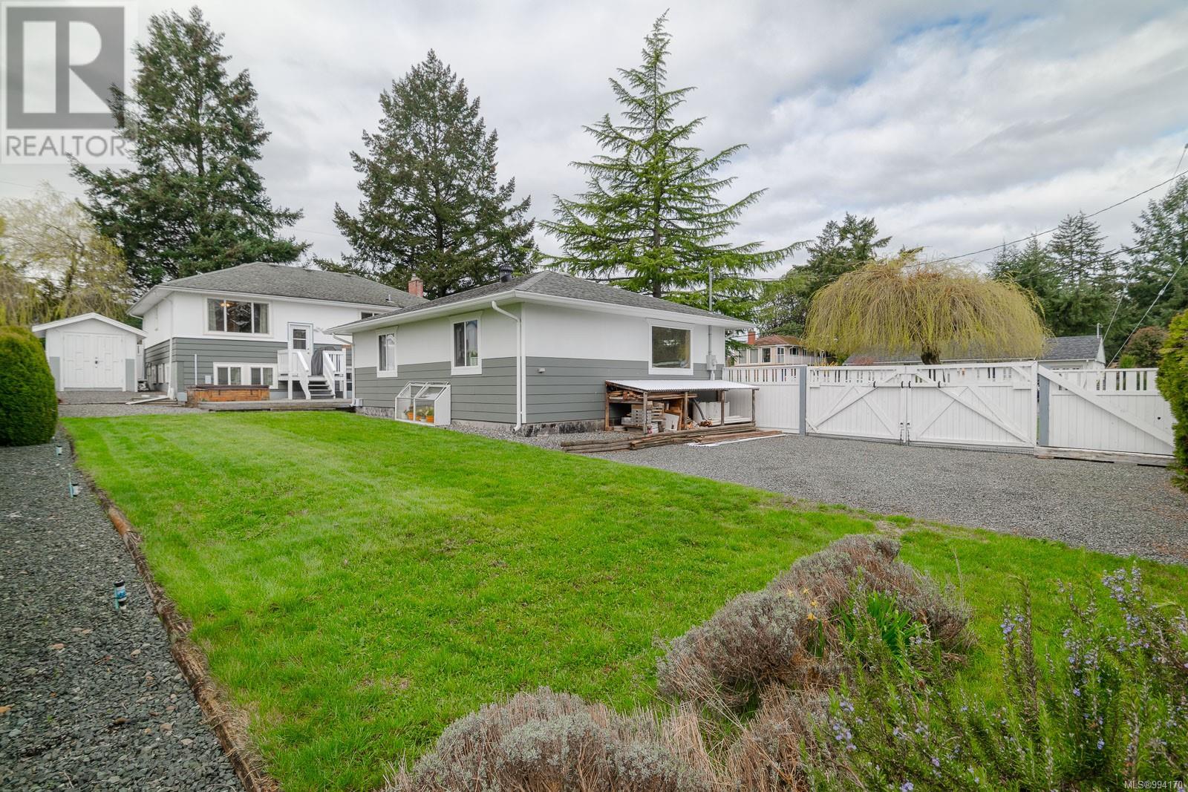2240 Highland Blvd Nanaimo, British Columbia V9S 3N5
$779,000
Classic Home with Endless Potential! This beautifully maintained 2-bed, 1-bath home offers a perfect blend of charm and functionality. Featuring solid wood floors, wood doors, and updated windows, this home exudes warmth and character. A gas fireplace insert adds cozy comfort to the living space, while the heat pump and 4 year old gas furnace keeps you comfortable year round. Plus, with 200-amp electrical service, this home is well-equipped for modern living. The basement features a finished workspace, along with 700 sq. ft. of unfinished space—offering endless possibilities to customize and expand your living area to suit your needs. Step outside to a spacious deck with a relaxing hot tub, and the expansive lot provides ample parking for an RV, boat, or multiple vehicles, plus a 690 sq ft powered workshop for all your hobbies or storage needs. Centrally located, this home offers easy access to shopping, amenities, and the highway, making it ideal for both convenience and comfort. (id:48643)
Property Details
| MLS® Number | 994170 |
| Property Type | Single Family |
| Neigbourhood | Departure Bay |
| Features | Central Location, Level Lot, Corner Site, Other, Marine Oriented |
| Parking Space Total | 5 |
| Structure | Workshop |
| View Type | Mountain View |
Building
| Bathroom Total | 1 |
| Bedrooms Total | 2 |
| Architectural Style | Character |
| Constructed Date | 1956 |
| Cooling Type | Central Air Conditioning |
| Fireplace Present | Yes |
| Fireplace Total | 1 |
| Heating Fuel | Natural Gas |
| Heating Type | Forced Air, Heat Pump |
| Size Interior | 1,774 Ft2 |
| Total Finished Area | 1068 Sqft |
| Type | House |
Land
| Access Type | Road Access |
| Acreage | No |
| Size Irregular | 13939 |
| Size Total | 13939 Sqft |
| Size Total Text | 13939 Sqft |
| Zoning Description | R1 |
| Zoning Type | Residential |
Rooms
| Level | Type | Length | Width | Dimensions |
|---|---|---|---|---|
| Lower Level | Recreation Room | 27'1 x 36'0 | ||
| Main Level | Office | 9'0 x 10'7 | ||
| Main Level | Living Room | 12'5 x 18'0 | ||
| Main Level | Kitchen | 9'10 x 9'2 | ||
| Main Level | Dining Room | 10'1 x 9'0 | ||
| Main Level | Primary Bedroom | 10'8 x 12'1 | ||
| Main Level | Bedroom | 12'9 x 11'4 | ||
| Main Level | Bathroom | 6'5 x 8'0 |
https://www.realtor.ca/real-estate/28120196/2240-highland-blvd-nanaimo-departure-bay
Contact Us
Contact us for more information

Karelyn Campbell
mynanaimohome.com/
202 - 505 Hamilton St.
Vancouver, British Columbia V6B 2R1
(604) 806-0900
www.onepercentrealty.com/











































