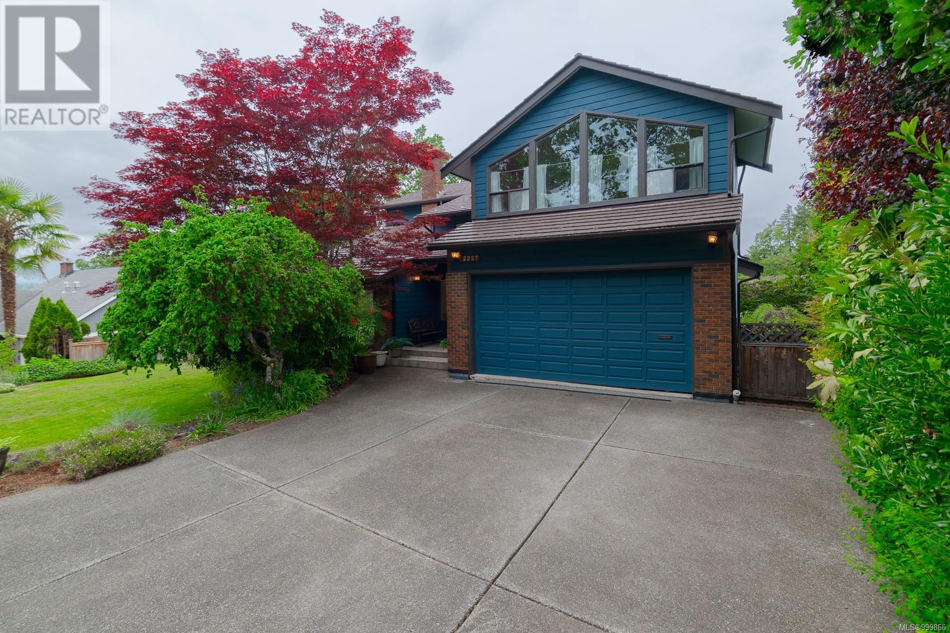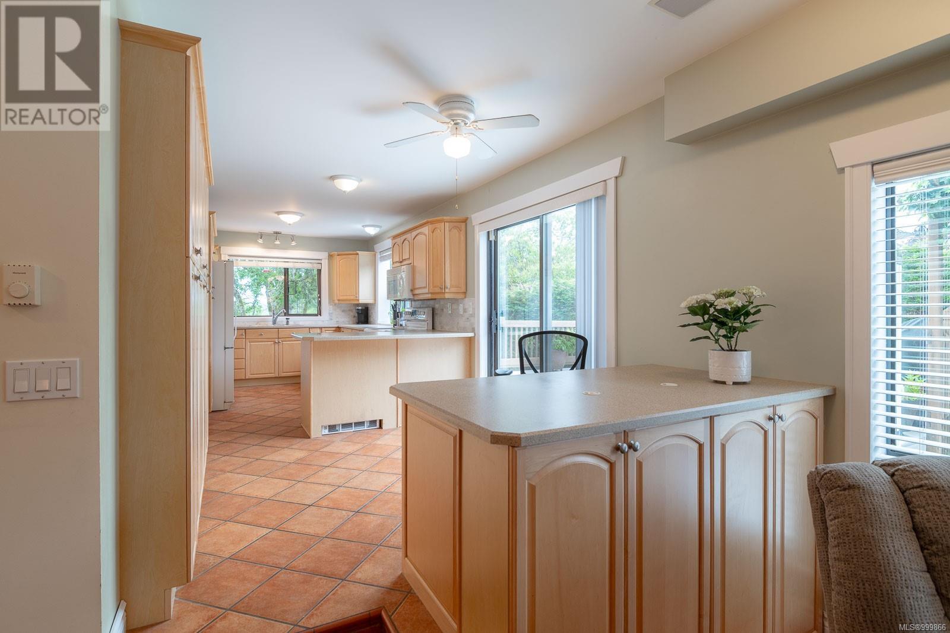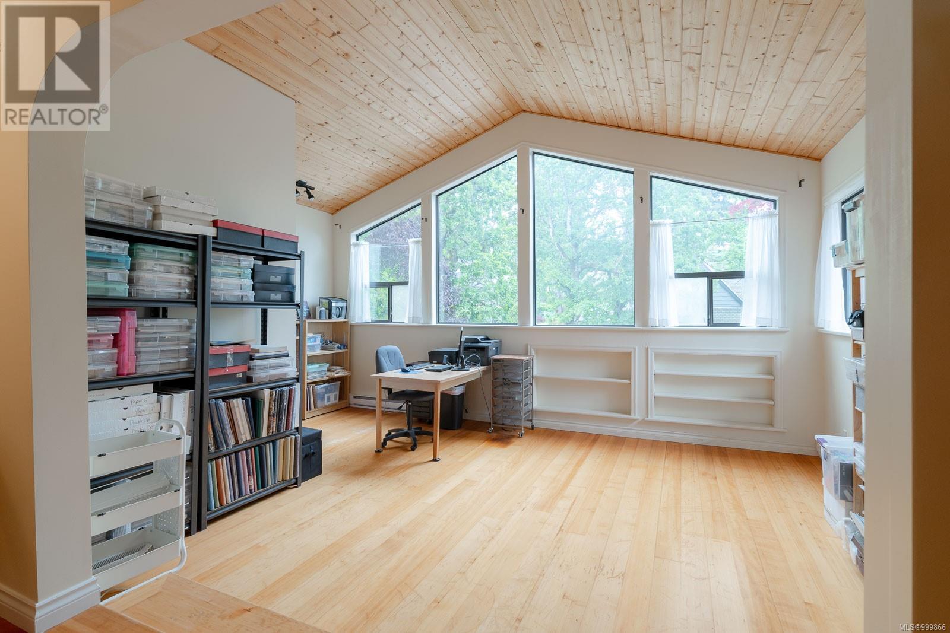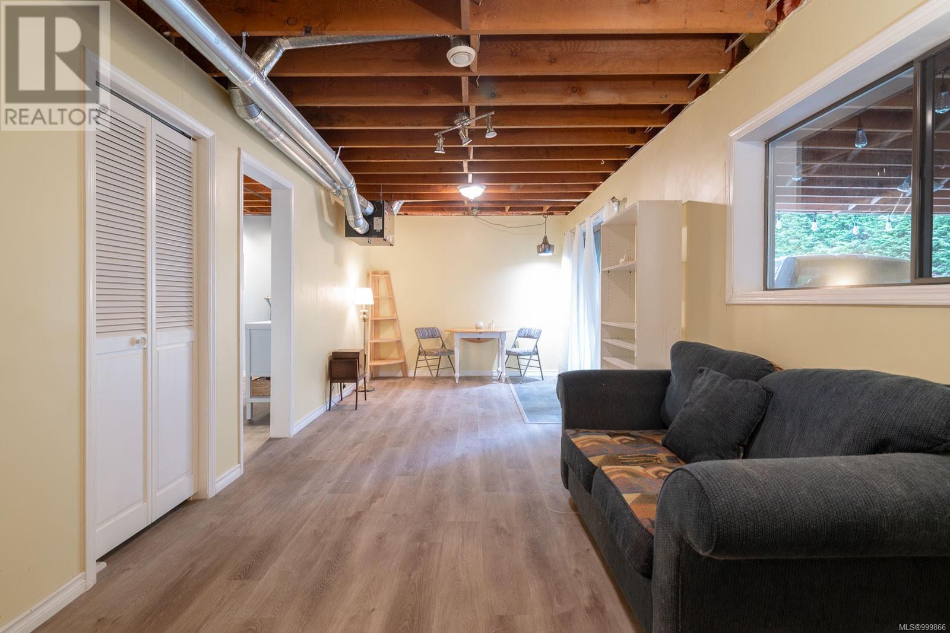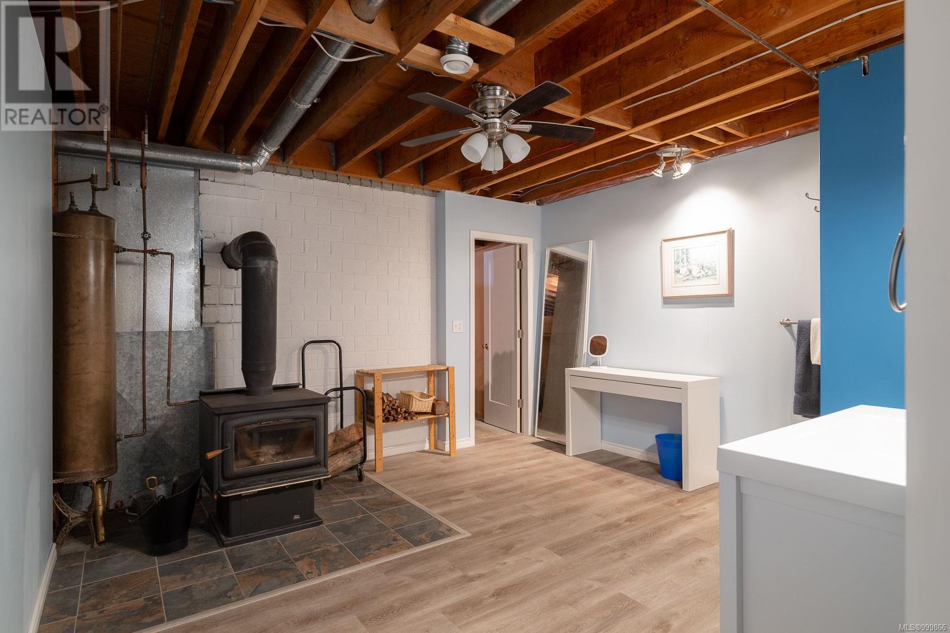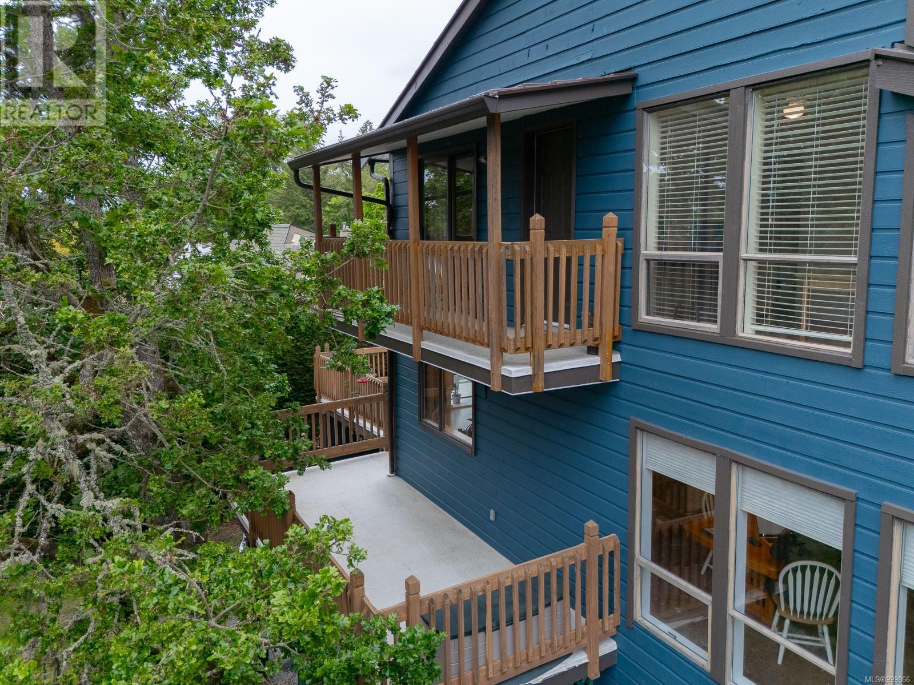2257 Murison Pl Duncan, British Columbia V9L 4W3
$839,900
Tucked away in a great neighbourhood, surrounded by well appointed homes and properties and on the market 20k below assessed value presents the opportunity to take this great gem to the next level. Spread out over three levels this 3800 sqft great family home offers room for your growing family to live life to their fullest. A stunning 16ft honey onyx fireplace is the focal point of this home. On the main you will find the large sun filled updated kitchen,one of two living/family rooms, dining area, mudroom with laundry, access to the double car garage and outdoor living patio areas. The welcoming open foyer with winding staircase leads you up to 3 bedrooms two with patios and an impressive massive Principle suite with private sunken sitting/office/craft area and two large closets. The large lower level is where you will find the 4th bedroom and bath, Office area, open living, tons of storage and access to private entrance. Your ideas await. Full Information package available. (id:48643)
Property Details
| MLS® Number | 999866 |
| Property Type | Single Family |
| Neigbourhood | East Duncan |
| Features | Curb & Gutter, Wooded Area, Other |
| Parking Space Total | 6 |
Building
| Bathroom Total | 4 |
| Bedrooms Total | 4 |
| Appliances | Hot Tub |
| Constructed Date | 1982 |
| Cooling Type | None |
| Fireplace Present | Yes |
| Fireplace Total | 2 |
| Heating Fuel | Electric |
| Heating Type | Baseboard Heaters, Heat Recovery Ventilation (hrv) |
| Size Interior | 6,973 Ft2 |
| Total Finished Area | 3847 Sqft |
| Type | House |
Land
| Acreage | No |
| Size Irregular | 9611 |
| Size Total | 9611 Sqft |
| Size Total Text | 9611 Sqft |
| Zoning Description | R2 |
| Zoning Type | Residential |
Rooms
| Level | Type | Length | Width | Dimensions |
|---|---|---|---|---|
| Second Level | Bedroom | 11'5 x 12'5 | ||
| Second Level | Bedroom | 14'8 x 9'10 | ||
| Second Level | Bathroom | 9'8 x 9'10 | ||
| Second Level | Ensuite | 10'6 x 9'10 | ||
| Second Level | Primary Bedroom | 13'10 x 17'3 | ||
| Second Level | Office | 19'2 x 13'11 | ||
| Lower Level | Office | 10'0 x 7'7 | ||
| Lower Level | Recreation Room | 25'2 x 10'3 | ||
| Lower Level | Bedroom | 15'4 x 18'2 | ||
| Lower Level | Bathroom | 13'9 x 12'9 | ||
| Main Level | Entrance | 10'0 x 15'5 | ||
| Main Level | Living Room | 16'2 x 17'0 | ||
| Main Level | Dining Room | 17'5 x 12'9 | ||
| Main Level | Kitchen | 21'8 x 10'1 | ||
| Main Level | Family Room | 23'1 x 18'2 | ||
| Main Level | Bathroom | 6'1 x 5'2 | ||
| Main Level | Laundry Room | 7'7 x 13'9 |
https://www.realtor.ca/real-estate/28334551/2257-murison-pl-duncan-east-duncan
Contact Us
Contact us for more information

Jeff Hunter
371 Festubert St.
Duncan, British Columbia V9L 3T1
(250) 746-6621
(800) 933-3156
(250) 746-1766
www.duncanrealty.ca/



















