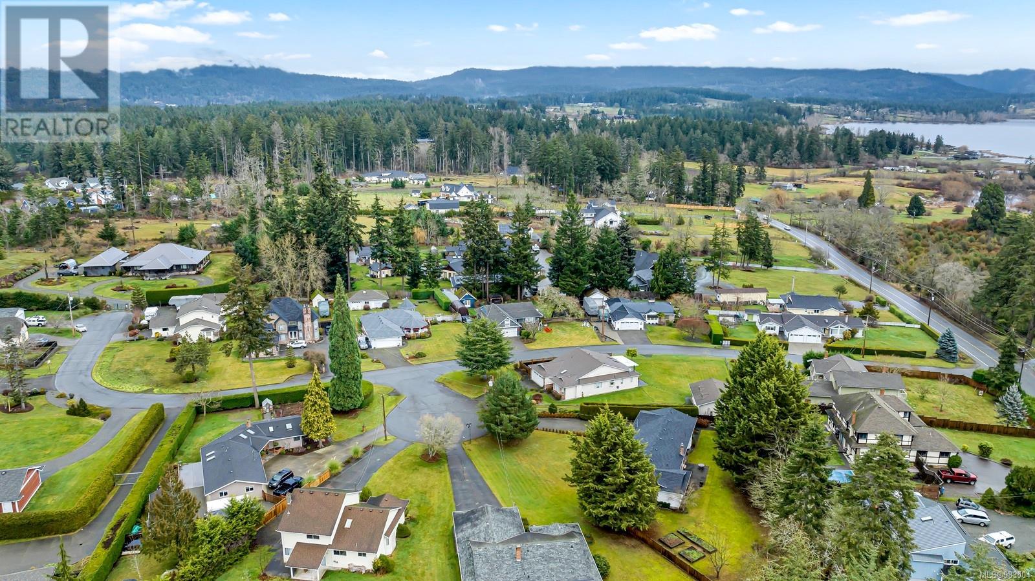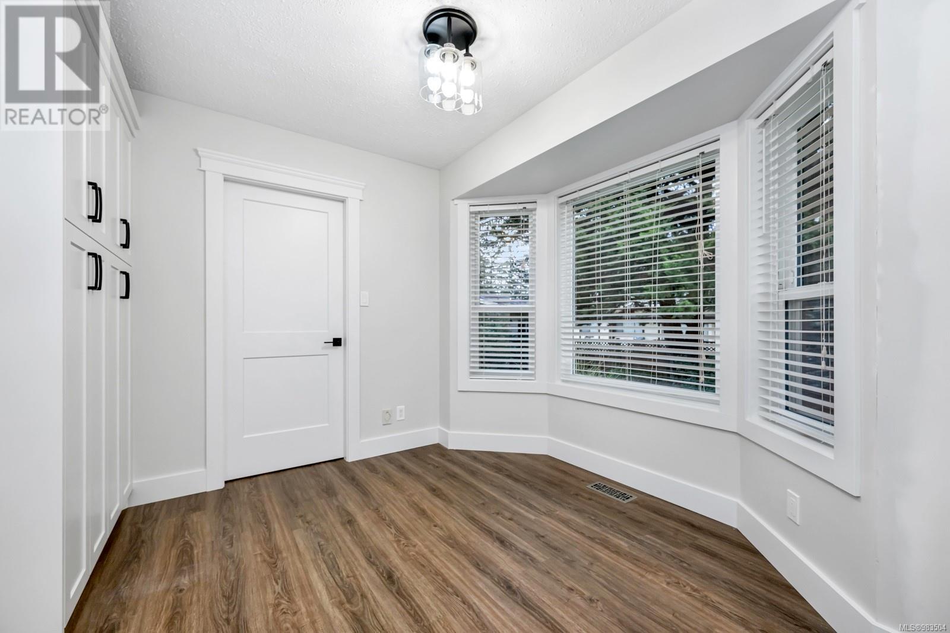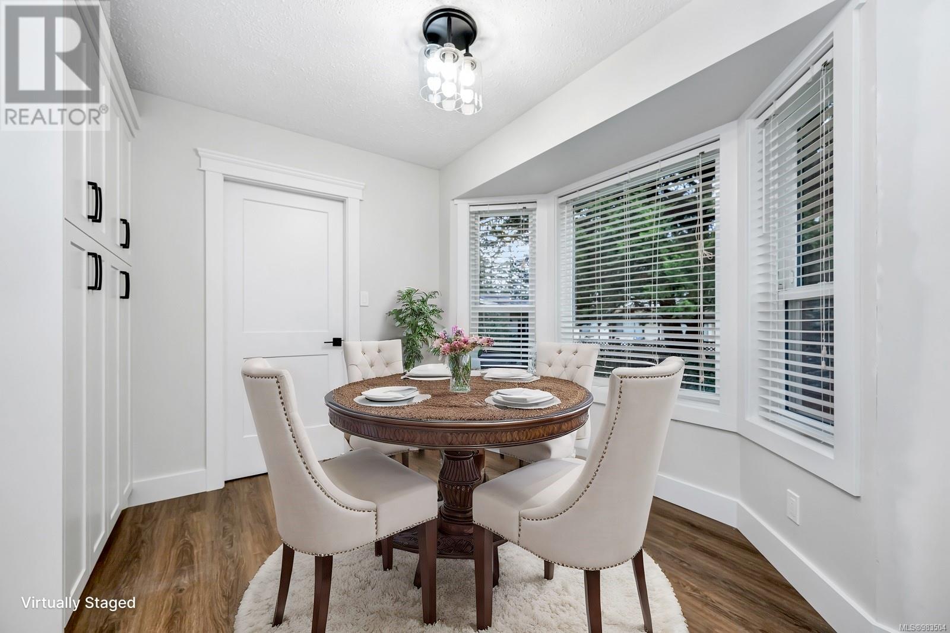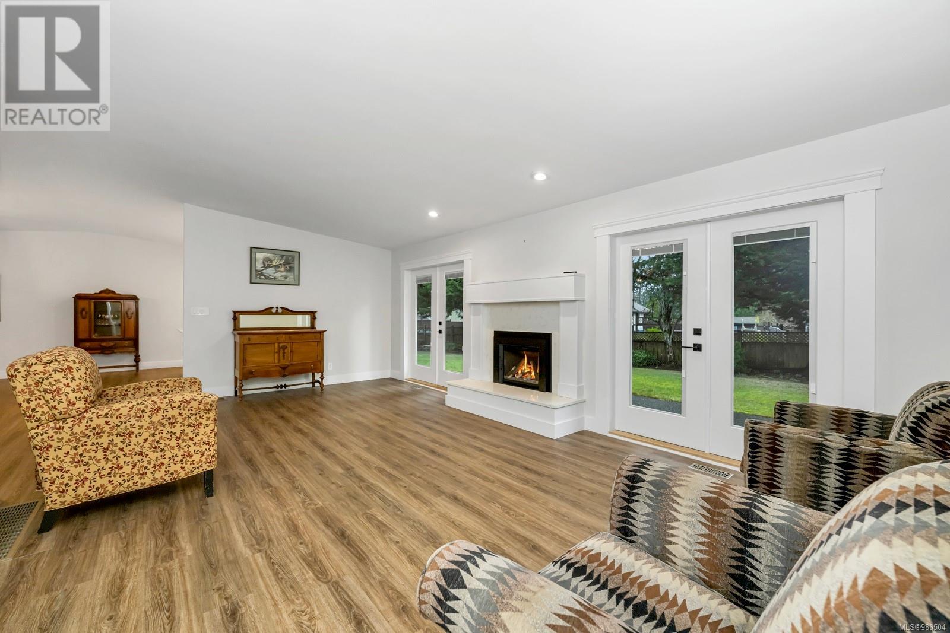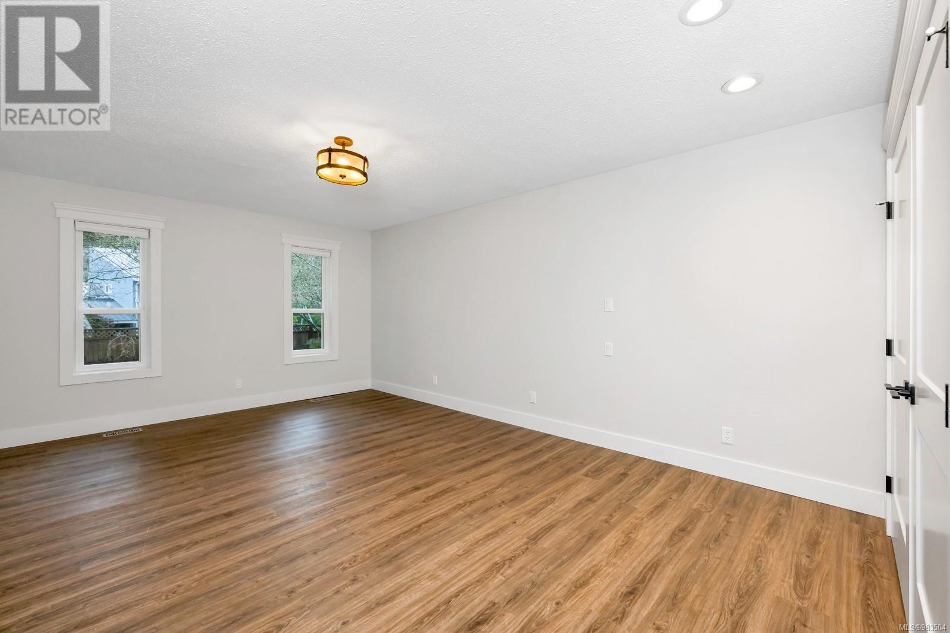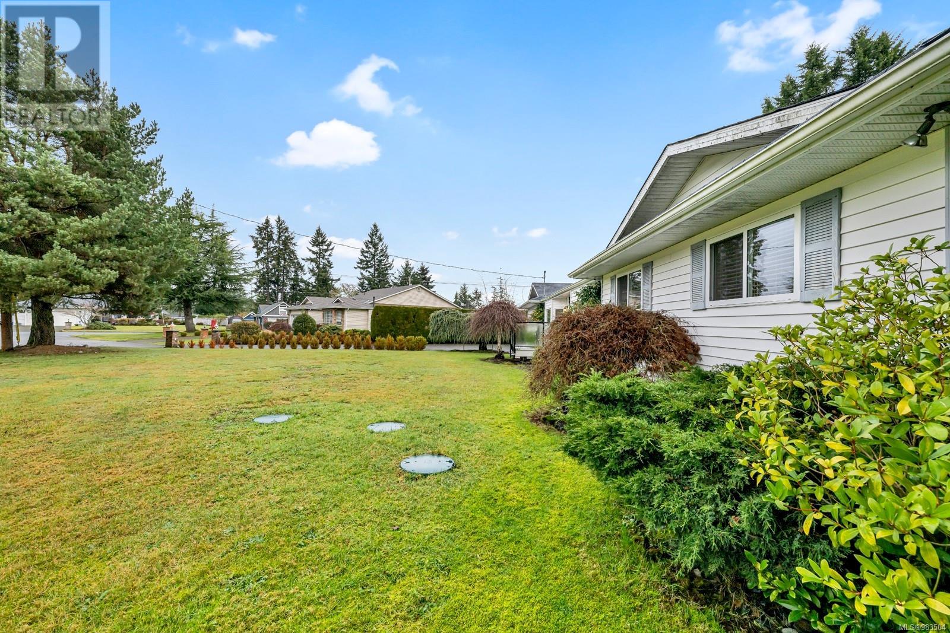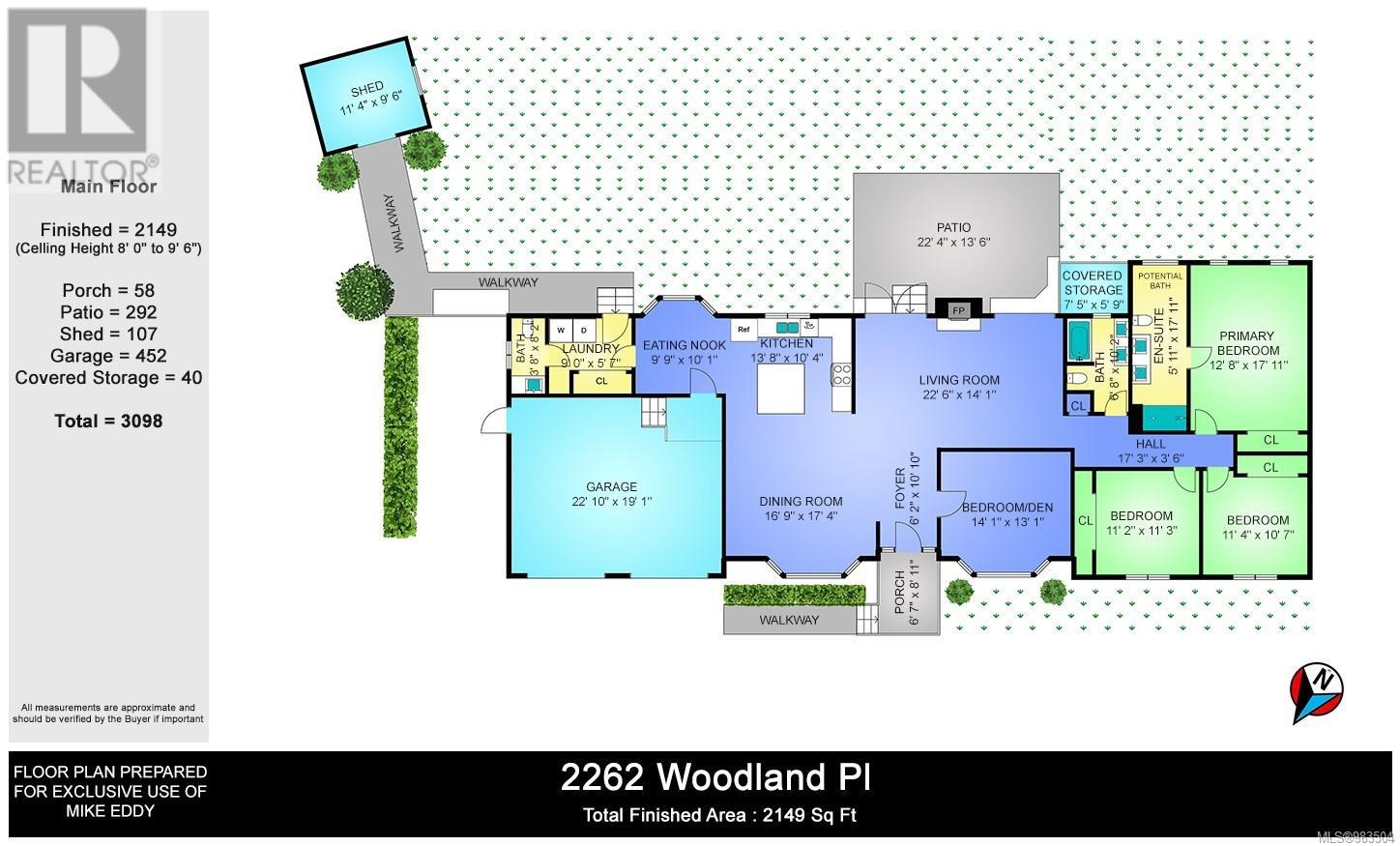2262 Woodland Pl Duncan, British Columbia V9L 5V6
$979,000
Beautifully updated, 3/4 bed, 3 bath, 2149 sqft rancher on a 0.42 ac. lot in a great location is sure to impress! Updates include a kitchen with large island & eating bar, quartz counters, soft close cabinetry & new kitchen appliances, all bathrooms, new plumbing, flooring throughout, doors, plumbing & light fixtures, floor & window casings, paint, & more! There is a beautiful bright kitchen, spacious dining area & the living room with vaulted ceiling & new propane fireplace has double French doors accessing the private, back patio & fenced yard. The spacious primary bedroom is very nice with an updated ensuite bathroom. There are also 2 more generous bedrooms, a spacious den/office or 4th bedroom, an updated 5 piece main bath, laundry room & updated powder room. Other features include a double garage, extra parking, heat pump, built in vacuum, large storage shed in the back yard, some raised garden beds & mature landscaping. Close to town on a quiet cul-de-sac. Just move in & relax! (id:48643)
Property Details
| MLS® Number | 983504 |
| Property Type | Single Family |
| Neigbourhood | East Duncan |
| Features | Central Location, Cul-de-sac, Irregular Lot Size, Other |
| Parking Space Total | 4 |
| Plan | Vip40822 |
| Structure | Shed |
Building
| Bathroom Total | 3 |
| Bedrooms Total | 3 |
| Constructed Date | 1987 |
| Cooling Type | Air Conditioned |
| Fireplace Present | Yes |
| Fireplace Total | 1 |
| Heating Fuel | Electric |
| Heating Type | Forced Air, Heat Pump |
| Size Interior | 2,149 Ft2 |
| Total Finished Area | 2149 Sqft |
| Type | House |
Land
| Access Type | Road Access |
| Acreage | No |
| Size Irregular | 18245 |
| Size Total | 18245 Sqft |
| Size Total Text | 18245 Sqft |
| Zoning Description | R1 |
| Zoning Type | Residential |
Rooms
| Level | Type | Length | Width | Dimensions |
|---|---|---|---|---|
| Main Level | Entrance | 6'2 x 10'10 | ||
| Main Level | Kitchen | 10'4 x 13'8 | ||
| Main Level | Dining Room | 16'9 x 17'4 | ||
| Main Level | Dining Nook | 101 ft | Measurements not available x 101 ft | |
| Main Level | Bedroom | 10'7 x 11'4 | ||
| Main Level | Bedroom | 11'2 x 11'3 | ||
| Main Level | Bathroom | 5-Piece | ||
| Main Level | Den | 13'1 x 14'1 | ||
| Main Level | Bathroom | 2-Piece | ||
| Main Level | Laundry Room | 5'7 x 9'0 | ||
| Main Level | Living Room | 14'1 x 22'6 | ||
| Main Level | Primary Bedroom | 12'8 x 17'11 | ||
| Main Level | Ensuite | 4-Piece |
https://www.realtor.ca/real-estate/27759892/2262-woodland-pl-duncan-east-duncan
Contact Us
Contact us for more information
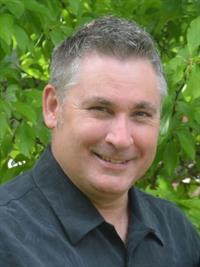
Mike Eddy
mikeeddyforyou.com/
2610 Beverly Street
Duncan, British Columbia V9L 5C7
(250) 748-5000
(250) 748-5001
www.sutton.com/





